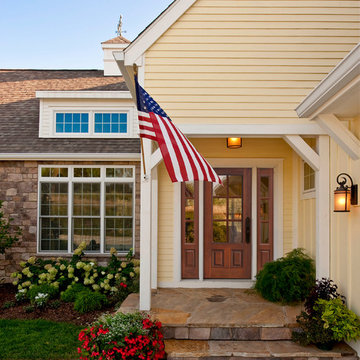Facciate di case gialle con rivestimenti misti
Filtra anche per:
Budget
Ordina per:Popolari oggi
61 - 80 di 940 foto
1 di 3
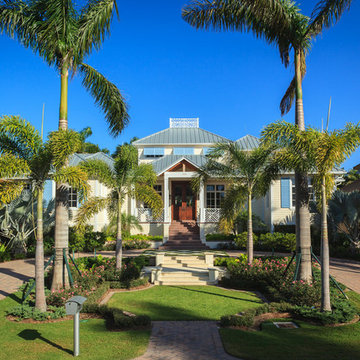
A circular drive in the front allows for easy mobility when arriving home or receiving guests.
Idee per la facciata di una casa grande gialla classica a tre piani con rivestimenti misti
Idee per la facciata di una casa grande gialla classica a tre piani con rivestimenti misti
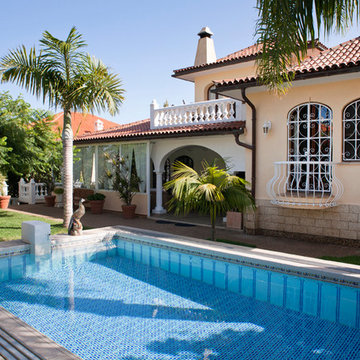
Esempio della facciata di una casa gialla country a due piani di medie dimensioni con rivestimenti misti e tetto a padiglione
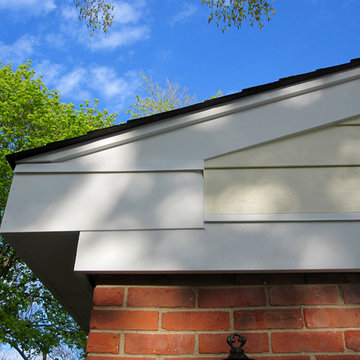
This Mount Prospect, IL Colonial Style Home was remodeled by Siding & Windows Group. We replaced existing Aluminum Siding and installed James HardiePlank Select Cedarmill Lap Siding in ColorPlus Technology Color Sail Cloth and Traditional HardieTrim, HardieSoffit & Fascia in ColorPlus Technology Color Arctic White. Remodeled the entire second floor Balcony with New Cedar Railing Systems, First Floor Column Posts with Roof removed and installed new modified Bitumen Roofing. Replaced Windows throughout Home with Premium Quality Marvin Ultimate Clad Windows and installed Fypon Shutters in White with Hardie Crown Moldings. Replaced Gutters/Downspouts with Alside Gutters and installed GutterDome Screens.
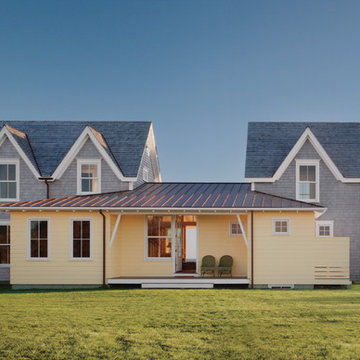
Marvin Windows & Doors
Foto della facciata di una casa ampia gialla contemporanea a due piani con rivestimenti misti e tetto a capanna
Foto della facciata di una casa ampia gialla contemporanea a due piani con rivestimenti misti e tetto a capanna
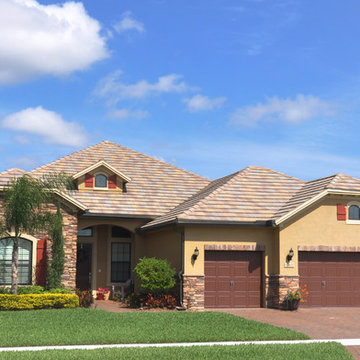
Florida coastal style home using a soft color palette of creme and orange, Stone detailing on the front elevation adds curb appeal and interest to the exterior.
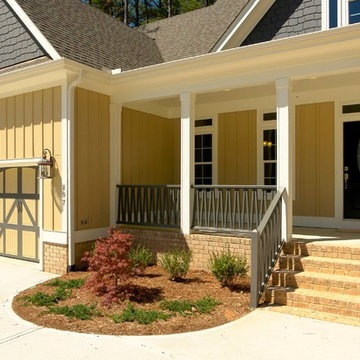
Brick steps lead to this long front porch complete with white columns and gray - blue railing.
Chapel Hill NC custom homes by Stanton Homes.
Immagine della facciata di una casa gialla classica a due piani di medie dimensioni con rivestimenti misti
Immagine della facciata di una casa gialla classica a due piani di medie dimensioni con rivestimenti misti
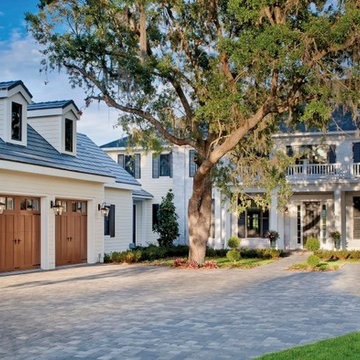
Full house view showing Clopay Canyon Ridge Collection faux wood carriage house garage doors. Photos by Andy Frame.
Immagine della facciata di una casa ampia gialla classica a due piani con rivestimenti misti
Immagine della facciata di una casa ampia gialla classica a due piani con rivestimenti misti
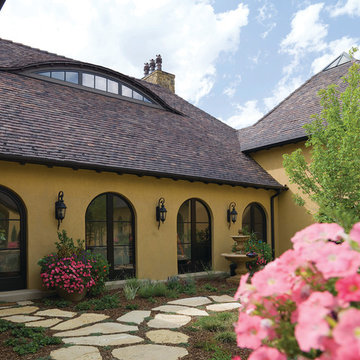
Architect RMT Architecture
Builder: JK Barnett Ltd of Parker CO
Roofer: Kudu Roofing of Littleton CO
Tile: Large English in blend of Classic Gray and Brown Blend.
The layout of this home again took maximum advantage of the site with the Great Room and family accommodation facing the one fairway. The utility area formed a second side and the garage block a third forming a private courtyard. The garage block provides the property privacy from the road with a small tower to stand guard. Large sweeping eyebrows were added to provide additional light to the vaulted ceiling of the great room.
Northern Roof Tiles was granted a degree of freedom by the client to create an aged and weathered look to the roof.
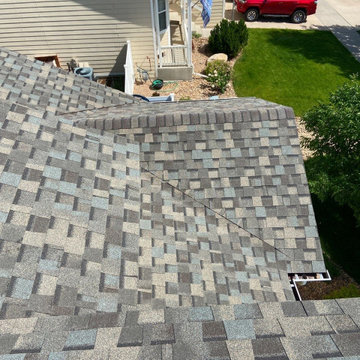
This home in Mead has a new roof on it that we installed recently. The shingles we installed are CertainTeed Northgate Class IV Impact Resistant shingles in the color Weathered Wood.
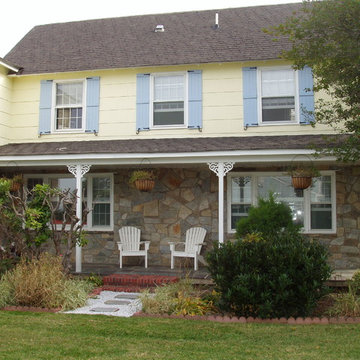
Chad Smith
Immagine della facciata di una casa gialla classica a due piani di medie dimensioni con rivestimenti misti e tetto a capanna
Immagine della facciata di una casa gialla classica a due piani di medie dimensioni con rivestimenti misti e tetto a capanna
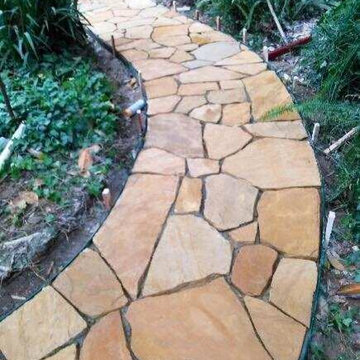
Esempio della facciata di una casa gialla classica a due piani di medie dimensioni con rivestimenti misti
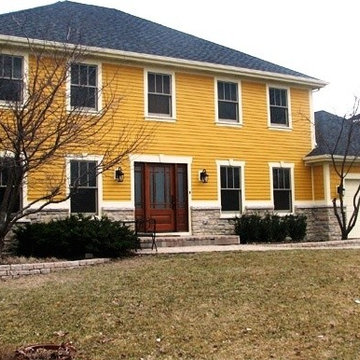
The challenge was to create an exterior look that reflected the Owner’s personal style while giving them an exterior that was virtually maintenance free. The client did not want a home that looked like every other in the neighborhood, but at the same time it needed to blend with the context of the neighborhood. Cement fiber siding was used and the reveal to the weather was reduced to give the home a more ‘vintage’ look. Natural stone veneer was used at the base on the front to anchor the elevation and help break up the very tall blank wall. Cement fiber shake shingles were used on the front of the garage to create a look of a separate element. The shakes were painted with the same color so as to create a connection between these two elements. The front door was selected to compliment the overall style and provide a focal point for the front elevation. Similar exterior elements were carried around the balance of the house so that the style would blend with the front.
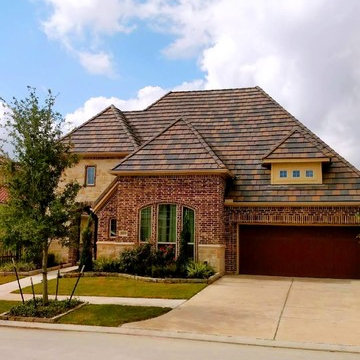
Foto della facciata di una casa grande gialla rustica a due piani con rivestimenti misti e tetto a padiglione
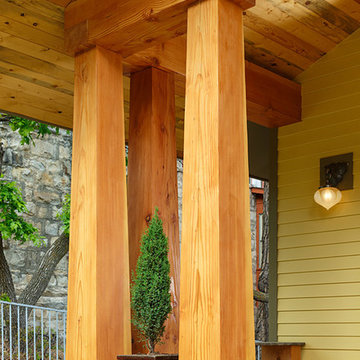
Photography by Marona Photography
Architecture + Structural Engineering by Reynolds Ash + Associates.
Foto della facciata di una casa ampia gialla american style a due piani con rivestimenti misti
Foto della facciata di una casa ampia gialla american style a due piani con rivestimenti misti
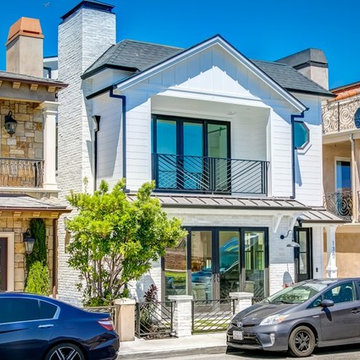
This new 3-Story home contains 3 beds, 3.5 baths, outdoor shower and beach entry, 3rd floor den, and expansive rooftop decks and BBQ area. This new home was designed to maximize the beach year-round! Coming in at nearly 2,700 S.F. we are fully utilizing every inch of our available site.
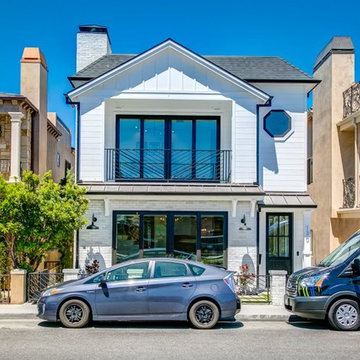
This new 3-Story home contains 3 beds, 3.5 baths, outdoor shower and beach entry, 3rd floor den, and expansive rooftop decks and BBQ area. This new home was designed to maximize the beach year-round! Coming in at nearly 2,700 S.F. we are fully utilizing every inch of our available site.
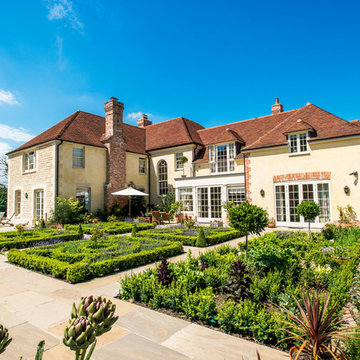
Jonathan Morgan
Immagine della facciata di una casa gialla a due piani con rivestimenti misti e tetto a padiglione
Immagine della facciata di una casa gialla a due piani con rivestimenti misti e tetto a padiglione
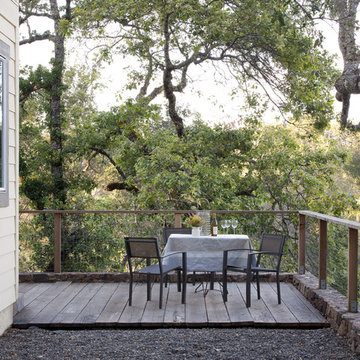
David Duncan Livingston
www.davidduncanlivingston.com
Immagine della facciata di una casa piccola gialla country a un piano con rivestimenti misti
Immagine della facciata di una casa piccola gialla country a un piano con rivestimenti misti
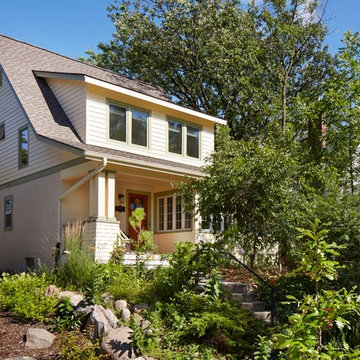
Photography by Corey Gaffer
Ispirazione per la facciata di una casa gialla american style a due piani di medie dimensioni con rivestimenti misti
Ispirazione per la facciata di una casa gialla american style a due piani di medie dimensioni con rivestimenti misti
Facciate di case gialle con rivestimenti misti
4
