Facciate di case gialle con rivestimenti misti
Filtra anche per:
Budget
Ordina per:Popolari oggi
21 - 40 di 940 foto
1 di 3
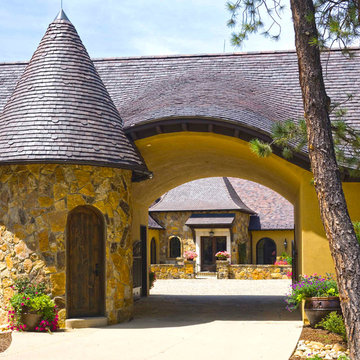
Architect RMT Architecture
Builder: JK Barnett Ltd of Parker CO
Roofer: Kudu Roofing of Littleton CO
Tile: Large English in blend of Classic Gray and Brown Blend.
The layout of this home again took maximum advantage of the site with the Great Room and family accommodation facing the one fairway. The utility area formed a second side and the garage block a third forming a private courtyard. The garage block provides the property privacy from the road with a small tower to stand guard. Large sweeping eyebrows were added to provide additional light to the vaulted ceiling of the great room.
Northern Roof Tiles was granted a degree of freedom by the client to create an aged and weathered look to the roof.
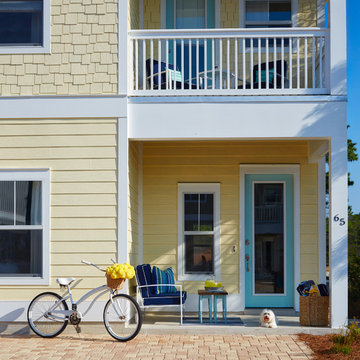
Immagine della villa gialla stile marinaro a due piani con rivestimenti misti
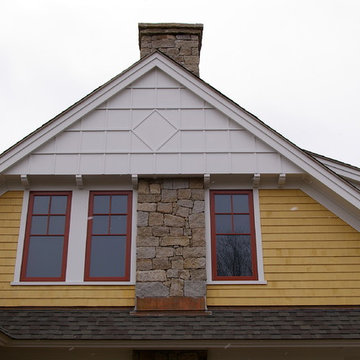
Immagine della facciata di una casa gialla american style con rivestimenti misti
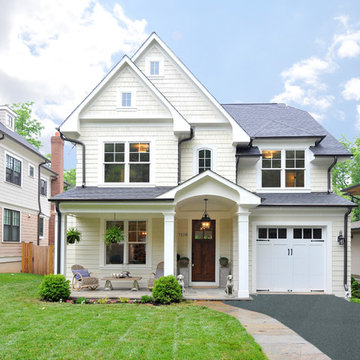
Piers Lamb Photography - Charming front elevation with jus the right amount of detail. Mitered lap siding and weaved cedar shakes give this home a true classic feel.
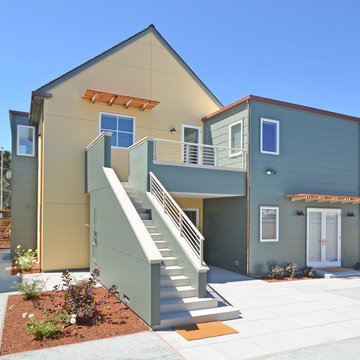
Photos by Kristi Zufall, www.stellamedia.com
Foto della facciata di una casa gialla contemporanea a due piani con rivestimenti misti
Foto della facciata di una casa gialla contemporanea a due piani con rivestimenti misti
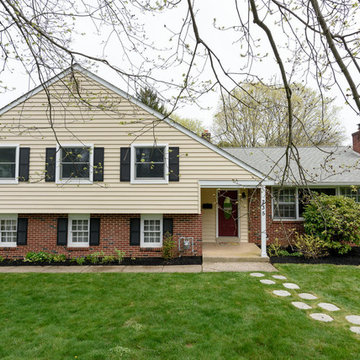
MJE Photographic
Foto della villa gialla classica a piani sfalsati di medie dimensioni con rivestimenti misti e copertura a scandole
Foto della villa gialla classica a piani sfalsati di medie dimensioni con rivestimenti misti e copertura a scandole
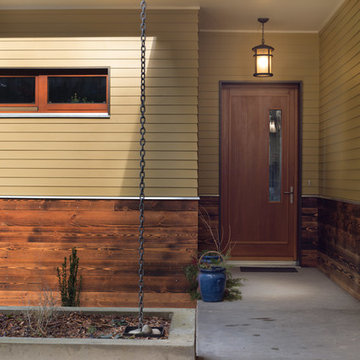
The Prairie Passive home is a contemporary Pacific Northwest energy efficient take on the classic Prairie School style with an amazing ocean view.
Designed to the rigorous Passive House standard, this home uses a fraction of the energy of a code built house, circulates fresh filtered air throughout the home, maintains a quiet calm atmosphere in the middle of a bustling neighborhood, and features elegant wooden hues (such as the cedar Yakisugi siding).
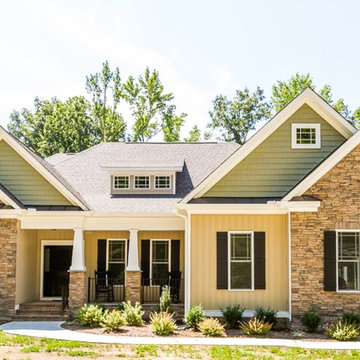
Idee per la facciata di una casa gialla american style a due piani di medie dimensioni con rivestimenti misti
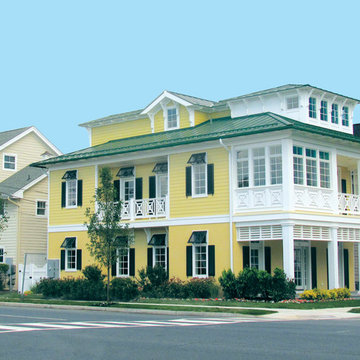
A new beach block Caribbean style home in Margate, New Jersey. This home features all low maintenance exterior materials including the Kynar finished metal roof, Fiber-Cement Siding, Stucco, Andersen Windows and solid PVC trim, fascias, soffits and brackets.
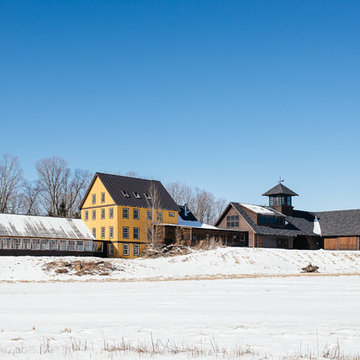
Modern Farmhouse with attached green house and barn.
Immagine della facciata di una casa ampia gialla country a due piani con rivestimenti misti e tetto a capanna
Immagine della facciata di una casa ampia gialla country a due piani con rivestimenti misti e tetto a capanna
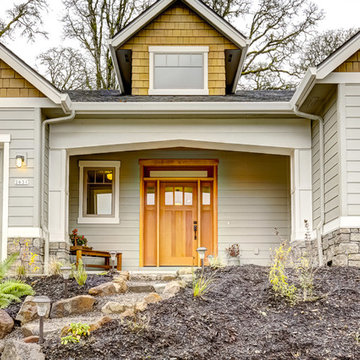
Idee per la villa grande gialla american style a due piani con rivestimenti misti, tetto a capanna e copertura a scandole
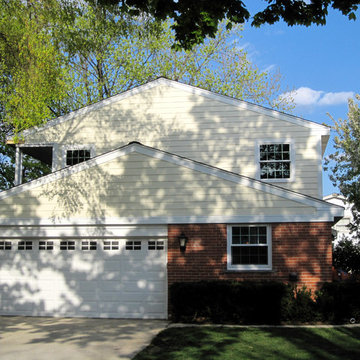
This Mount Prospect, IL Colonial Style Home was remodeled by Siding & Windows Group. We replaced existing Aluminum Siding and installed James HardiePlank Select Cedarmill Lap Siding in ColorPlus Technology Color Sail Cloth and Traditional HardieTrim, HardieSoffit & Fascia in ColorPlus Technology Color Arctic White. Remodeled the entire second floor Balcony with New Cedar Railing Systems, First Floor Column Posts with Roof removed and installed new modified Bitumen Roofing. Replaced Windows throughout Home with Premium Quality Marvin Ultimate Clad Windows and installed Fypon Shutters in White with Hardie Crown Moldings. Replaced Gutters/Downspouts with Alside Gutters and installed GutterDome Screens.

Camp Wobegon is a nostalgic waterfront retreat for a multi-generational family. The home's name pays homage to a radio show the homeowner listened to when he was a child in Minnesota. Throughout the home, there are nods to the sentimental past paired with modern features of today.
The five-story home sits on Round Lake in Charlevoix with a beautiful view of the yacht basin and historic downtown area. Each story of the home is devoted to a theme, such as family, grandkids, and wellness. The different stories boast standout features from an in-home fitness center complete with his and her locker rooms to a movie theater and a grandkids' getaway with murphy beds. The kids' library highlights an upper dome with a hand-painted welcome to the home's visitors.
Throughout Camp Wobegon, the custom finishes are apparent. The entire home features radius drywall, eliminating any harsh corners. Masons carefully crafted two fireplaces for an authentic touch. In the great room, there are hand constructed dark walnut beams that intrigue and awe anyone who enters the space. Birchwood artisans and select Allenboss carpenters built and assembled the grand beams in the home.
Perhaps the most unique room in the home is the exceptional dark walnut study. It exudes craftsmanship through the intricate woodwork. The floor, cabinetry, and ceiling were crafted with care by Birchwood carpenters. When you enter the study, you can smell the rich walnut. The room is a nod to the homeowner's father, who was a carpenter himself.
The custom details don't stop on the interior. As you walk through 26-foot NanoLock doors, you're greeted by an endless pool and a showstopping view of Round Lake. Moving to the front of the home, it's easy to admire the two copper domes that sit atop the roof. Yellow cedar siding and painted cedar railing complement the eye-catching domes.

Russelll Abraham
Idee per la facciata di una casa grande gialla moderna a un piano con rivestimenti misti e tetto piano
Idee per la facciata di una casa grande gialla moderna a un piano con rivestimenti misti e tetto piano
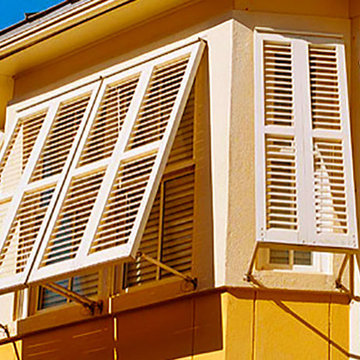
To deliver the absolute highest-quality Bahama storm shutters, we’re dedicated to manufacturing our shutters right here in the Bluffton, SC region with some of the industry’s leading suppliers. Made of heavy aluminum alloy and using stainless steel hardware, you can have peace of mind that your Bahama shutters are built to withstand even the most severe weather conditions. ARMOR’s Bahama storm shutters offer ample airflow and shade when open and can close down and lock tight at a moment’s notice of a storm. Choose from over a hundred color options to create the look that will perfectly complement your home.
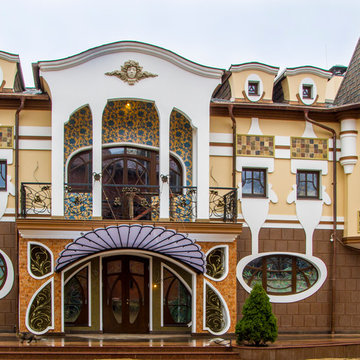
Immagine della facciata di una casa gialla classica a tre piani di medie dimensioni con rivestimenti misti e tetto a padiglione
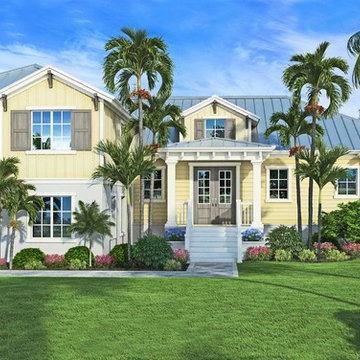
The courtyard coastal Bayberry, was designed to take full advantage of a corner lot, across from the Gulf of Mexico on beautiful Boca Grande, Florida. Rafter tails and brackets line the eaves of the metal seamed roof, while steps take you to up to the quaint covered entry. Inside, the foyer brings your eyes straight through the grand living area, holding tropical views beyond the rear sliders.

A COUNTRY FARMHOUSE COTTAGE WITH A VICTORIAN SPIRIT
House plan # 2896 by Drummond House Plans
PDF & Blueprints starting at: $979
This cottage distinguishes itself in American style by its exterior round gallery which beautifully encircles the front corner turret, thus tying the garage to the house.
The main level is appointed with a living room separated from the dining room by a two-sided fireplace, a generous kitchen and casual breakfast area, a half-bath and a home office in the turret. On the second level, no space is wasted. The master suite includes a walk-in closet and spa-style bathroom in the turret. Two additional bedrooms share a Jack-and-Jill bathroom and a laundry room is on this level for easy access from all of the bedrooms.
The lateral entry to the garage includes an architectural window detail which contributes greatly to the curb appeal of this model.
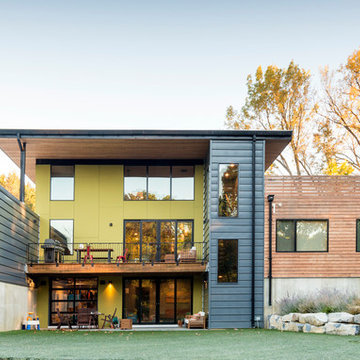
Idee per la facciata di una casa grande gialla contemporanea a due piani con tetto piano e rivestimenti misti
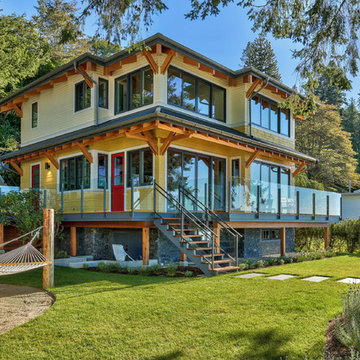
The roofline on this project was one of the most complicated ones we've ever taken on. The array of roof valleys and hips make the timber frame a perfect 'lid' for this exquisite beach house. The designers and builders attention to details, ensuring that timber details align with trim details and window layout really payed off on the end result. The client, an engineer retired from a successful career in the timber business, was most particular about the wood work, resulting in a home that really showcases craftsmanship and quality wood products.
Facciate di case gialle con rivestimenti misti
2