Facciate di case gialle con rivestimenti misti
Filtra anche per:
Budget
Ordina per:Popolari oggi
41 - 60 di 940 foto
1 di 3
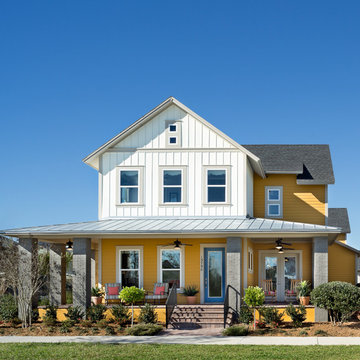
Built by David Weekley Homes Orlando
Immagine della villa gialla stile marinaro a due piani con rivestimenti misti, tetto a capanna e copertura mista
Immagine della villa gialla stile marinaro a due piani con rivestimenti misti, tetto a capanna e copertura mista
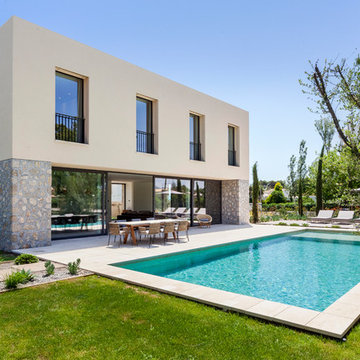
Foto della facciata di una casa gialla mediterranea a due piani di medie dimensioni con rivestimenti misti e tetto piano
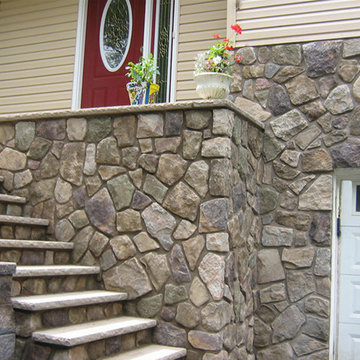
Foto della facciata di una casa gialla classica a piani sfalsati di medie dimensioni con rivestimenti misti
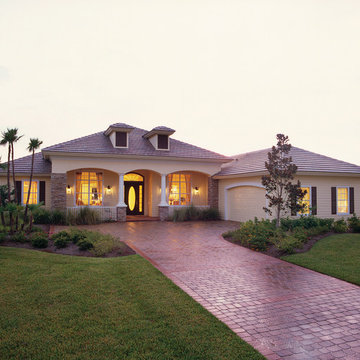
Front Elevation. Sater Design Collection's luxury, farmhouse home plan "Hammock Grove" (Plan #6780). saterdesign.com
Esempio della facciata di una casa grande gialla country a un piano con rivestimenti misti e tetto a padiglione
Esempio della facciata di una casa grande gialla country a un piano con rivestimenti misti e tetto a padiglione
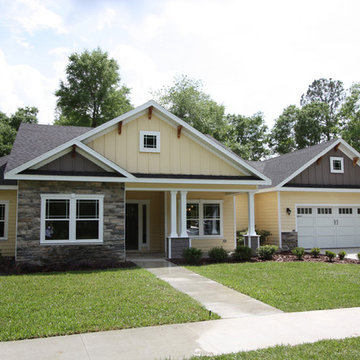
Paint: Brand:Porter, Color: Waves of Grain and Elephant Grey
Stone: Style: Eldorado Weather Edge, Color: Amber Falls
Esempio della villa gialla classica a un piano di medie dimensioni con rivestimenti misti e copertura a scandole
Esempio della villa gialla classica a un piano di medie dimensioni con rivestimenti misti e copertura a scandole
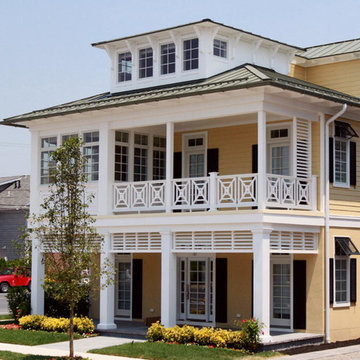
QMA Architects
Todd Miller, Architect
Immagine della villa grande gialla stile marinaro a tre piani con rivestimenti misti, tetto a padiglione e copertura in metallo o lamiera
Immagine della villa grande gialla stile marinaro a tre piani con rivestimenti misti, tetto a padiglione e copertura in metallo o lamiera
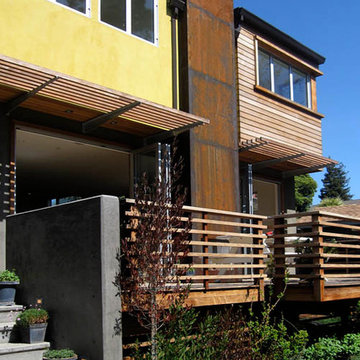
Foto della facciata di una casa gialla moderna a due piani con rivestimenti misti
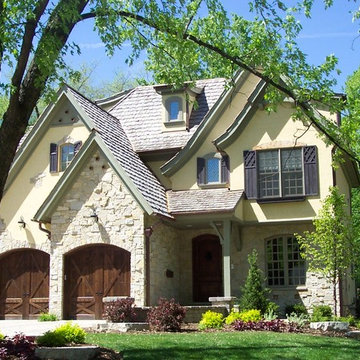
Michael Buss
Foto della facciata di una casa gialla classica a tre piani di medie dimensioni con rivestimenti misti
Foto della facciata di una casa gialla classica a tre piani di medie dimensioni con rivestimenti misti

Camp Wobegon is a nostalgic waterfront retreat for a multi-generational family. The home's name pays homage to a radio show the homeowner listened to when he was a child in Minnesota. Throughout the home, there are nods to the sentimental past paired with modern features of today.
The five-story home sits on Round Lake in Charlevoix with a beautiful view of the yacht basin and historic downtown area. Each story of the home is devoted to a theme, such as family, grandkids, and wellness. The different stories boast standout features from an in-home fitness center complete with his and her locker rooms to a movie theater and a grandkids' getaway with murphy beds. The kids' library highlights an upper dome with a hand-painted welcome to the home's visitors.
Throughout Camp Wobegon, the custom finishes are apparent. The entire home features radius drywall, eliminating any harsh corners. Masons carefully crafted two fireplaces for an authentic touch. In the great room, there are hand constructed dark walnut beams that intrigue and awe anyone who enters the space. Birchwood artisans and select Allenboss carpenters built and assembled the grand beams in the home.
Perhaps the most unique room in the home is the exceptional dark walnut study. It exudes craftsmanship through the intricate woodwork. The floor, cabinetry, and ceiling were crafted with care by Birchwood carpenters. When you enter the study, you can smell the rich walnut. The room is a nod to the homeowner's father, who was a carpenter himself.
The custom details don't stop on the interior. As you walk through 26-foot NanoLock doors, you're greeted by an endless pool and a showstopping view of Round Lake. Moving to the front of the home, it's easy to admire the two copper domes that sit atop the roof. Yellow cedar siding and painted cedar railing complement the eye-catching domes.
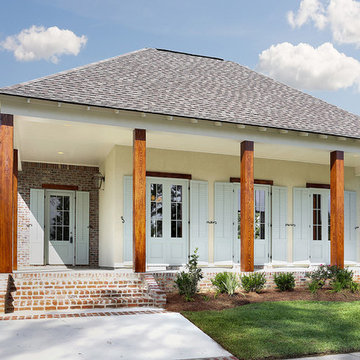
Ispirazione per la facciata di una casa gialla country a un piano di medie dimensioni con rivestimenti misti
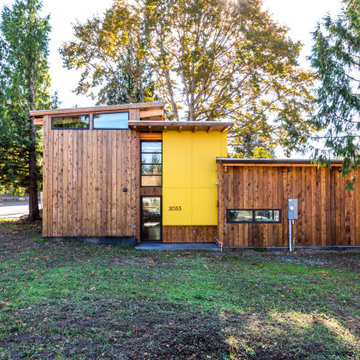
Mid-century modern inspired, passive solar house. An exclusive post-and-beam construction system was developed and used to create a beautiful, flexible, and affordable home.
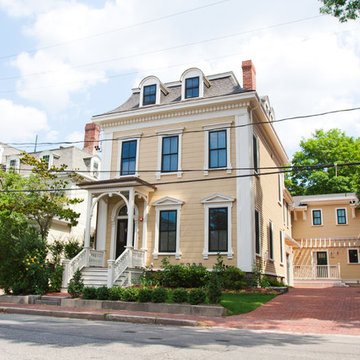
Peter Quinn Architects LLC
Photographs by Paula NIstal
Foto della facciata di una casa piccola gialla vittoriana a due piani con rivestimenti misti
Foto della facciata di una casa piccola gialla vittoriana a due piani con rivestimenti misti
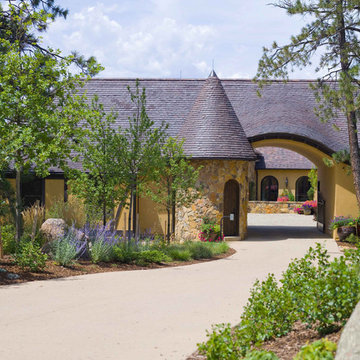
Architect RMT Architecture
Builder: JK Barnett Ltd of Parker CO
Roofer: Kudu Roofing of Littleton CO
Tile: Large English in blend of Classic Gray and Brown Blend.
The layout of this home again took maximum advantage of the site with the Great Room and family accommodation facing the one fairway. The utility area formed a second side and the garage block a third forming a private courtyard. The garage block provides the property privacy from the road with a small tower to stand guard. Large sweeping eyebrows were added to provide additional light to the vaulted ceiling of the great room.
Northern Roof Tiles was granted a degree of freedom by the client to create an aged and weathered look to the roof.
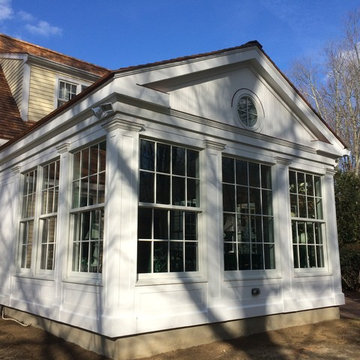
Idee per la villa grande gialla classica a un piano con rivestimenti misti, tetto a capanna e copertura a scandole
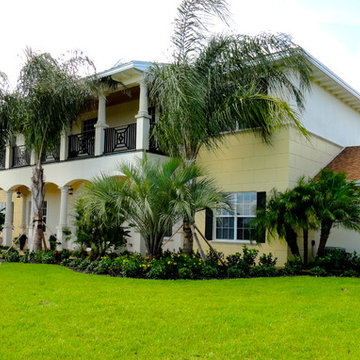
Adding curb appeal to this front yard with colored accents and easy to care for yellow allamanda shrub plantings. King sags for a vertical pop with silver bismarck palms for a dramatic look.
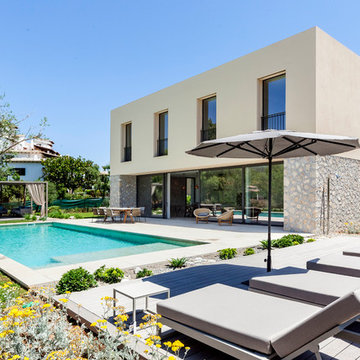
Idee per la villa gialla mediterranea a due piani di medie dimensioni con rivestimenti misti e tetto piano
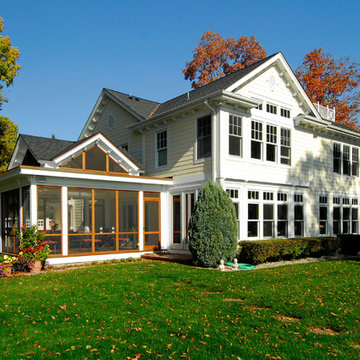
Jean Andre LaTondresse
Foto della facciata di una casa gialla classica a due piani di medie dimensioni con rivestimenti misti
Foto della facciata di una casa gialla classica a due piani di medie dimensioni con rivestimenti misti
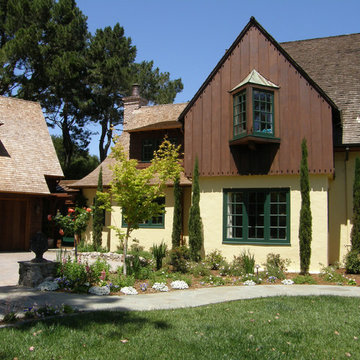
craftsman window details
Foto della facciata di una casa grande gialla american style a due piani con rivestimenti misti, tetto a capanna e copertura a scandole
Foto della facciata di una casa grande gialla american style a due piani con rivestimenti misti, tetto a capanna e copertura a scandole
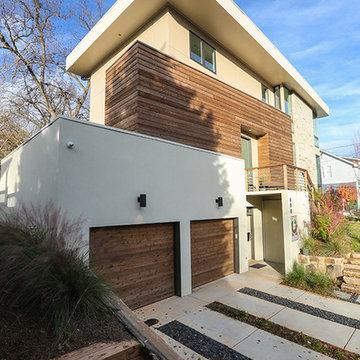
Esempio della facciata di una casa grande gialla contemporanea a tre piani con rivestimenti misti e tetto piano
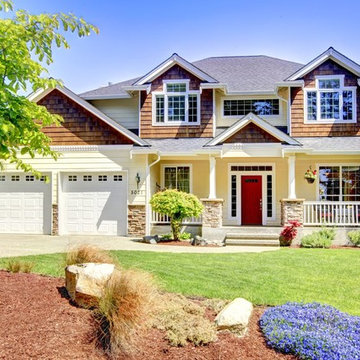
Esempio della facciata di una casa grande gialla american style a due piani con rivestimenti misti e tetto a padiglione
Facciate di case gialle con rivestimenti misti
3