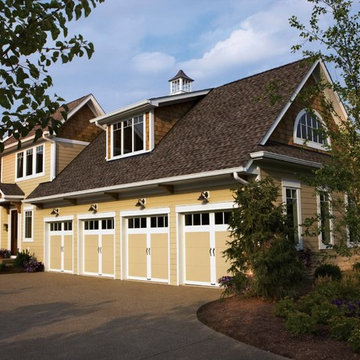Facciate di case gialle con rivestimenti misti
Filtra anche per:
Budget
Ordina per:Popolari oggi
161 - 180 di 940 foto
1 di 3
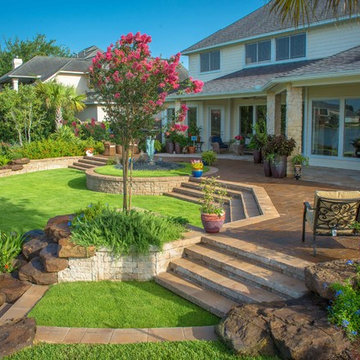
Daniel Kelly Photography
Foto della facciata di una casa grande gialla classica a due piani con rivestimenti misti
Foto della facciata di una casa grande gialla classica a due piani con rivestimenti misti
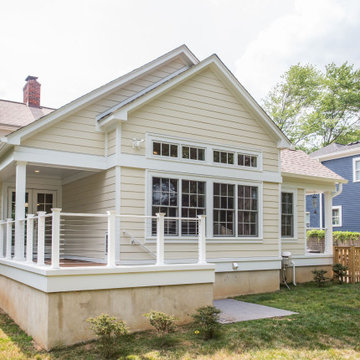
The two new covered porches have synthetic decking and cable railings and we installed new Pella windows, Hardie Plank siding, brick veneer, and roofing on the exterior.
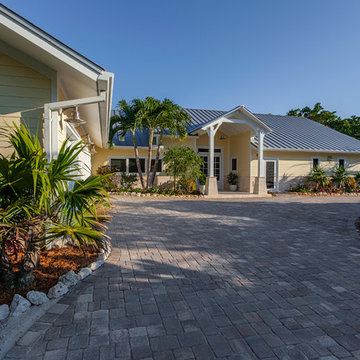
With a pie-shaped lot, a footprint in the shape of a wide open "V" and entirely on one level--the house had the space to put the 2 master suits, mirror images of each other, facing the water on one end of the house and the common areas on the other end.
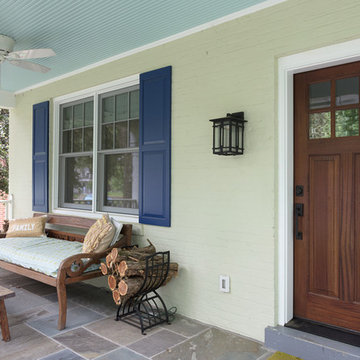
John Tsantes
Ispirazione per la villa gialla classica a due piani di medie dimensioni con rivestimenti misti e copertura a scandole
Ispirazione per la villa gialla classica a due piani di medie dimensioni con rivestimenti misti e copertura a scandole
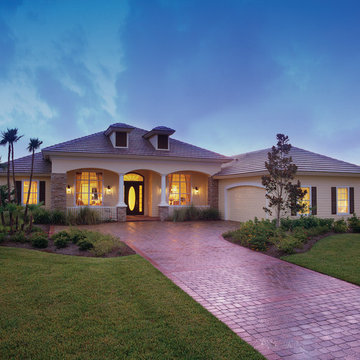
Front Elevation. Sater Design Collection's luxury, farmhouse home plan "Hammock Grove" (Plan #6780). saterdesign.com
Immagine della facciata di una casa grande gialla country a un piano con rivestimenti misti e tetto a padiglione
Immagine della facciata di una casa grande gialla country a un piano con rivestimenti misti e tetto a padiglione
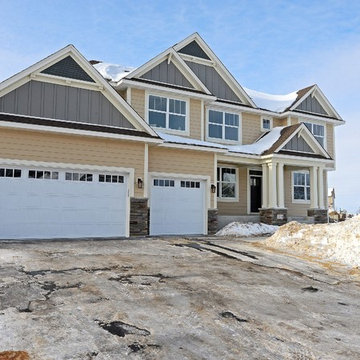
Butter cream exterior with mixed siding, colonial columns and stoop.
Photography by Spacecrafting
Immagine della facciata di una casa grande gialla classica a due piani con rivestimenti misti
Immagine della facciata di una casa grande gialla classica a due piani con rivestimenti misti
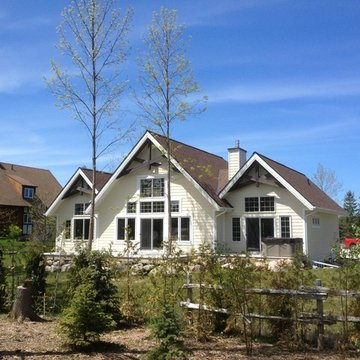
Exterior view of this custom Viceroy Lauderhill Mk2 home. 2310 sf main floor excluding outsized double garage with basement entrance from the garage. 4620 sf overall of exquisite living.
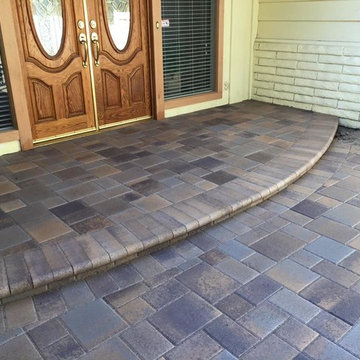
Foto della facciata di una casa gialla classica a due piani di medie dimensioni con rivestimenti misti
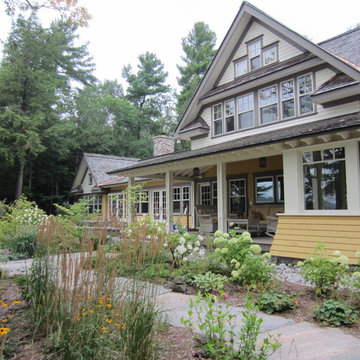
Looking back along water side face of the cottage from the principle spaces back towards the master wing.
Idee per la facciata di una casa gialla classica a due piani con rivestimenti misti
Idee per la facciata di una casa gialla classica a due piani con rivestimenti misti
Esempio della facciata di una casa grande gialla stile marinaro a due piani con rivestimenti misti e tetto a mansarda
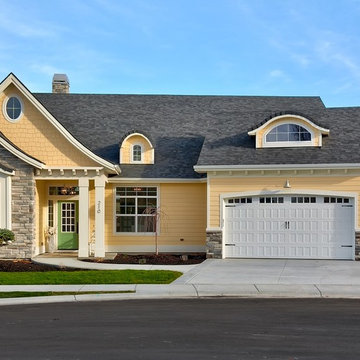
Doug Petersen Photography
Esempio della facciata di una casa gialla classica a un piano di medie dimensioni con rivestimenti misti e tetto a capanna
Esempio della facciata di una casa gialla classica a un piano di medie dimensioni con rivestimenti misti e tetto a capanna
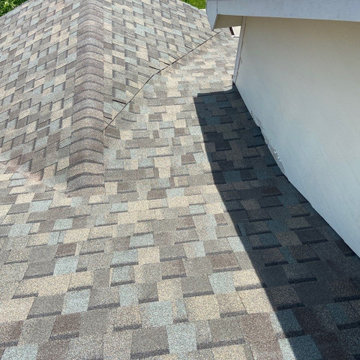
This home in Mead has a new roof on it that we installed recently. The shingles we installed are CertainTeed Northgate Class IV Impact Resistant shingles in the color Weathered Wood.
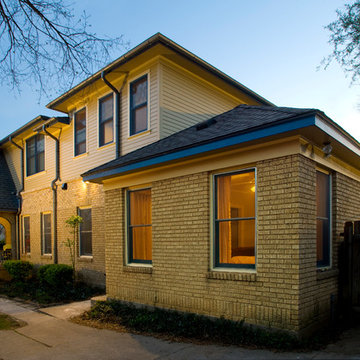
Blackline added about 1,100 square feet upstairs to include 2 bedrooms, a Jack and Jill bath, a playroom and laundry room. The downstairs included a complete master-suite remodel, a bath remodel and an expansion and remodel of the kitchen.
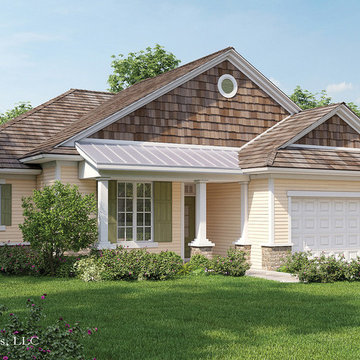
This home's traditional southern classic styling includes a welcoming metal topped porch. — Energy Smart Home Plans
Foto della facciata di una casa gialla classica a un piano di medie dimensioni con rivestimenti misti
Foto della facciata di una casa gialla classica a un piano di medie dimensioni con rivestimenti misti
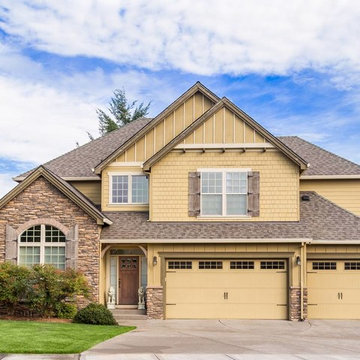
Immagine della villa gialla classica a due piani di medie dimensioni con rivestimenti misti, tetto a capanna e copertura a scandole
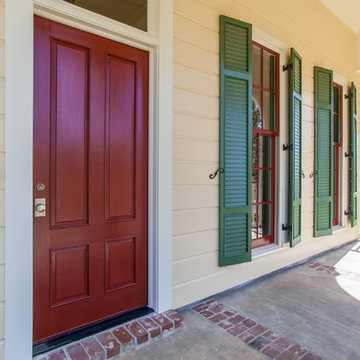
Exterior
Ispirazione per la facciata di una casa gialla classica a un piano di medie dimensioni con rivestimenti misti e tetto a padiglione
Ispirazione per la facciata di una casa gialla classica a un piano di medie dimensioni con rivestimenti misti e tetto a padiglione
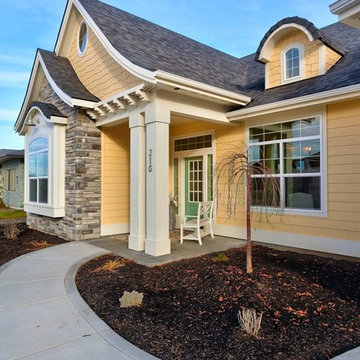
Doug Petersen Photography
Immagine della facciata di una casa gialla classica a un piano di medie dimensioni con rivestimenti misti e tetto a capanna
Immagine della facciata di una casa gialla classica a un piano di medie dimensioni con rivestimenti misti e tetto a capanna
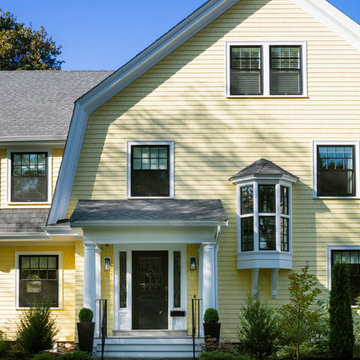
TEAM
Architect: LDa Architecture & Interiors
Interior Design: Thread By Lindsay Bentis
Builder: Great Woods Post & Beam Company, Inc.
Photographer: Greg Premru
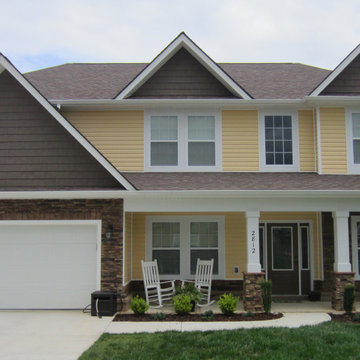
Foto della facciata di una casa gialla classica a due piani di medie dimensioni con rivestimenti misti e tetto a padiglione
Facciate di case gialle con rivestimenti misti
9
