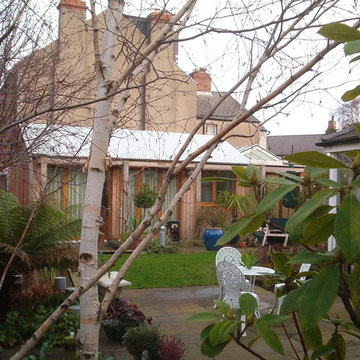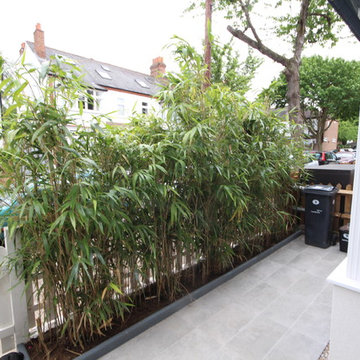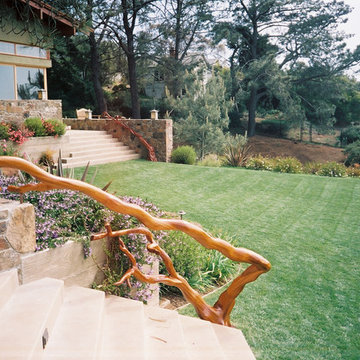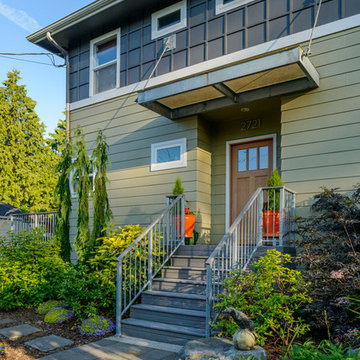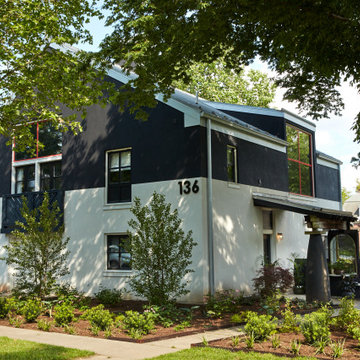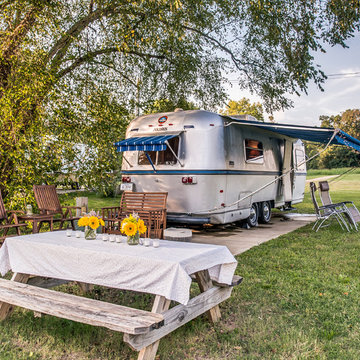Facciate di case eclettiche verdi
Filtra anche per:
Budget
Ordina per:Popolari oggi
141 - 160 di 2.976 foto
1 di 3
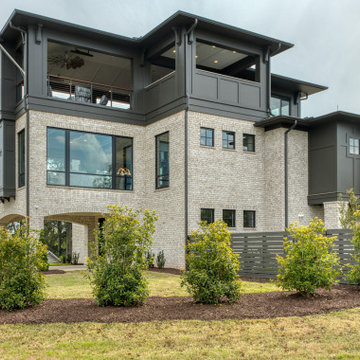
Northeast Elevation
Ispirazione per la villa grande marrone eclettica a tre piani con rivestimento in mattoni, tetto a padiglione, copertura mista, tetto marrone e pannelli e listelle di legno
Ispirazione per la villa grande marrone eclettica a tre piani con rivestimento in mattoni, tetto a padiglione, copertura mista, tetto marrone e pannelli e listelle di legno
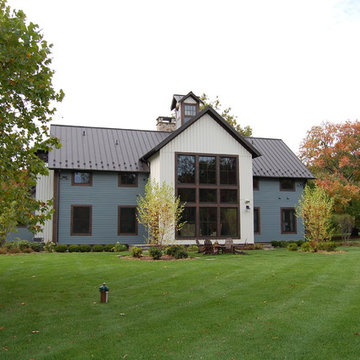
Immagine della villa grande blu eclettica a due piani con tetto a capanna, copertura in metallo o lamiera e rivestimento in legno
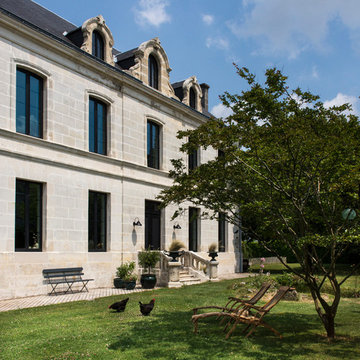
Photos : © Stéphane Clément
Esempio della villa grande beige eclettica a tre piani con rivestimento in pietra, tetto a padiglione e copertura in tegole
Esempio della villa grande beige eclettica a tre piani con rivestimento in pietra, tetto a padiglione e copertura in tegole
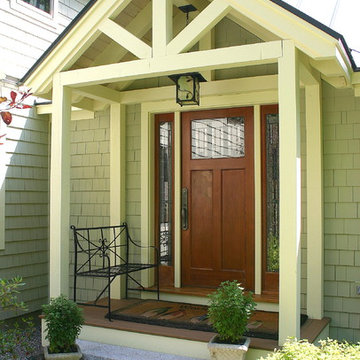
Prana Design Painting
Ispirazione per la villa grande beige eclettica a due piani con rivestimento in legno e copertura in metallo o lamiera
Ispirazione per la villa grande beige eclettica a due piani con rivestimento in legno e copertura in metallo o lamiera
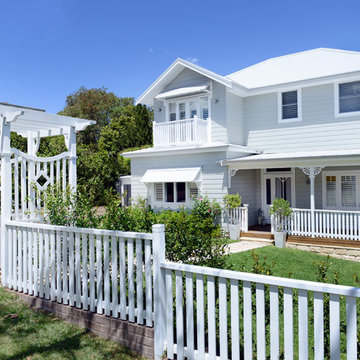
Anyone would fall in LOVE with this very ‘Hamptons-esque’ home, remodelled by Smith & Sons Hornsby (NSW).
Spacious, gracious and packed with modern amenities, this elegant abode is pure craftsmanship – every detail perfectly complementing the next. An immaculate representation of the client’s taste and lifestyle, this home’s design is ageless and classic; a fusion of sophisticated city-style amenities and blissed-out beach country.
Utilising a neutral palette while including luxurious textures and high-end fixtures and fittings, truly makes this home an interior design dream. While the bathrooms feature a coast-contemporary feel, the bedrooms and entryway boast something a little more European in décor and design. This neat blend of styles gives this family home that true ‘Hampton’s living’ feel with eclectic, yet light and airy spaces.
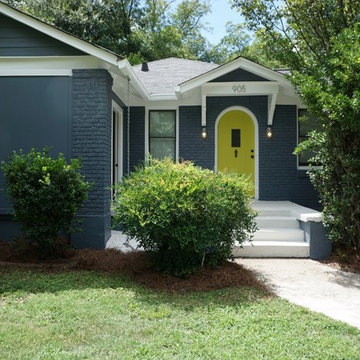
Immagine della facciata di una casa blu eclettica a due piani di medie dimensioni con rivestimento in mattoni e tetto a padiglione
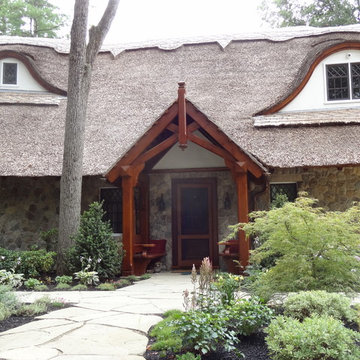
This is a unique home nestled in a wooded area outside of Boston, MA. It features an amazing thatched roof, eyebrow windows, white stucco, and an aged round fieldstone siding. This home looks as if it was taken right out of a fairytale. The stone was Boston Blend Round Thin Veneer provided by Stoneyard.com.
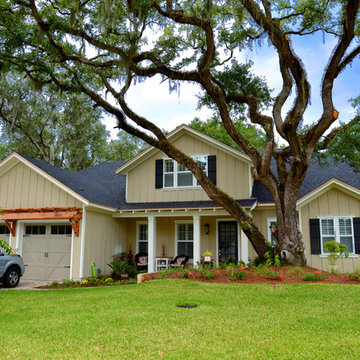
Idee per la facciata di una casa beige eclettica a due piani di medie dimensioni con tetto a capanna e rivestimento con lastre in cemento
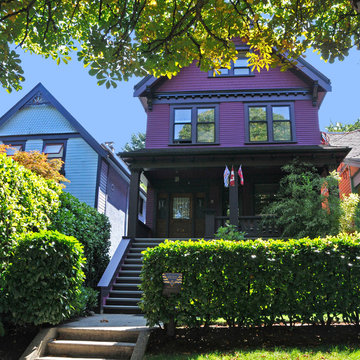
One of Vancouver's most beautiful streets is West 10th Avenue. Warline Painting completed the exterior painting of this fabulous house in the summer of 2012.
Photos by Ina Van Tonder.
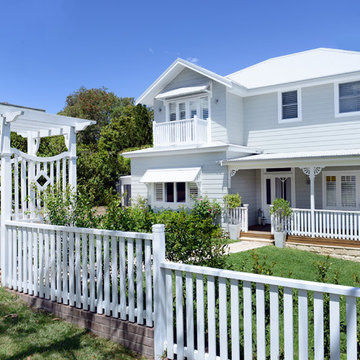
Anyone would fall in LOVE with this very ‘Hamptons-esque’ home, remodelled by Smith & Sons. The perfect location for Christmas lunch, this home has all the warm cheer and charm of trifle and Baileys.
Spacious, gracious and packed with modern amenities, this elegant abode is pure craftsmanship – every detail perfectly complementing the next. An immaculate representation of the client’s taste and lifestyle, this home’s design is ageless and classic; a fusion of sophisticated city-style amenities and blissed-out beach country.
Utilising a neutral palette while including luxurious textures and high-end fixtures and fittings, truly makes this home an interior design dream. While the bathrooms feature a coast-contemporary feel, the bedrooms and entryway boast something a little more European in décor and design. This neat blend of styles gives this family home that true ‘Hampton’s living’ feel with eclectic, yet light and airy spaces.
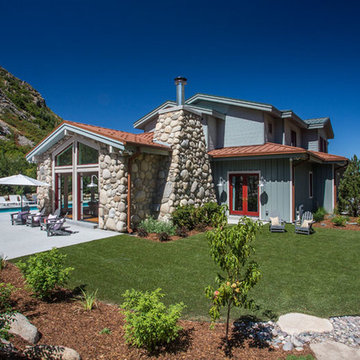
Play Yard
Immagine della villa blu eclettica a due piani di medie dimensioni con rivestimenti misti, tetto a capanna e copertura in metallo o lamiera
Immagine della villa blu eclettica a due piani di medie dimensioni con rivestimenti misti, tetto a capanna e copertura in metallo o lamiera
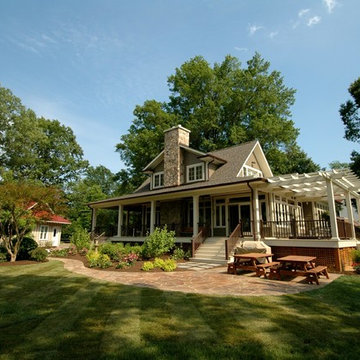
Nugent Design Build, LLC
Foto della facciata di una casa marrone eclettica a due piani di medie dimensioni con rivestimento con lastre in cemento
Foto della facciata di una casa marrone eclettica a due piani di medie dimensioni con rivestimento con lastre in cemento
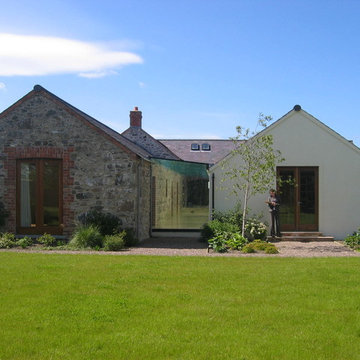
Linking Old with New via a Glazed Corridor
Esempio della facciata di una casa bianca eclettica a piani sfalsati di medie dimensioni con rivestimenti misti
Esempio della facciata di una casa bianca eclettica a piani sfalsati di medie dimensioni con rivestimenti misti
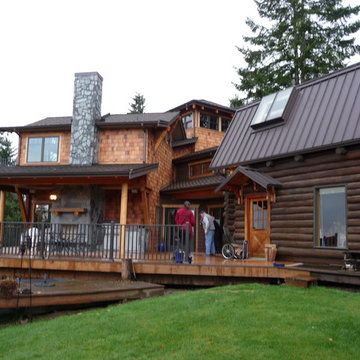
This project infills between an existing log barn-shaped house and a 3 car garage. The addition adds a new entry, stair tower to loft observatory, a living room, dining room and master suite. The design is complementary to the existing structure and is angled at 45 degrees to frame a view of Mount Rainier.
Photography: Drager Architecture
Construction: Mike Schwartz
Facciate di case eclettiche verdi
8
