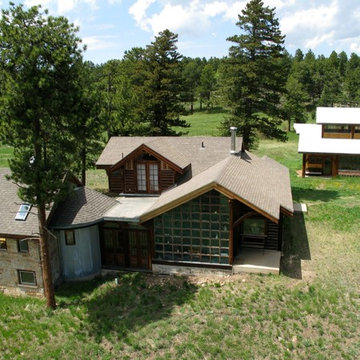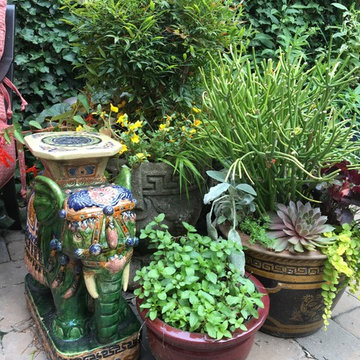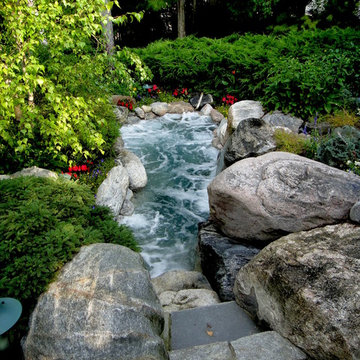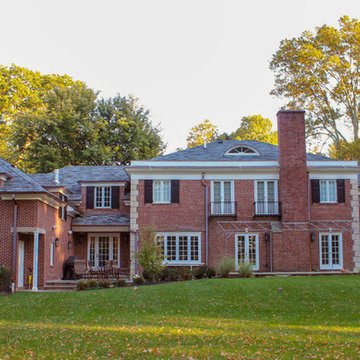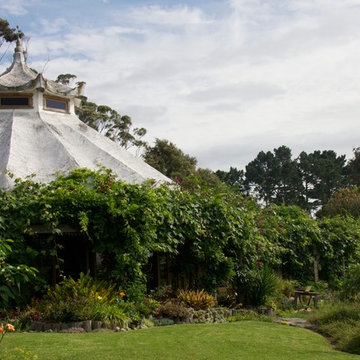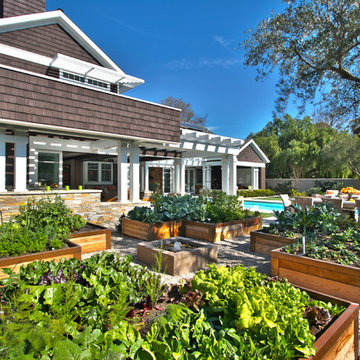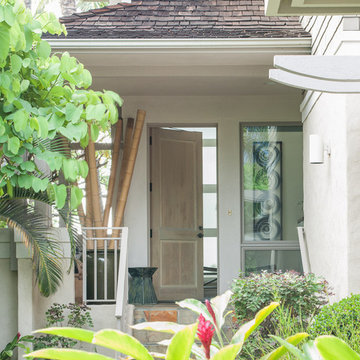Facciate di case eclettiche verdi
Filtra anche per:
Budget
Ordina per:Popolari oggi
181 - 200 di 2.972 foto
1 di 3
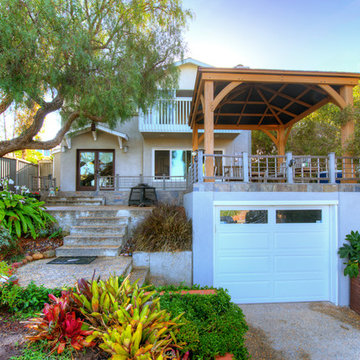
The rear view of the project showcases the natural blend between the first and second story addition, taking into consideration the scale and connectivity of its immediate surroundings.
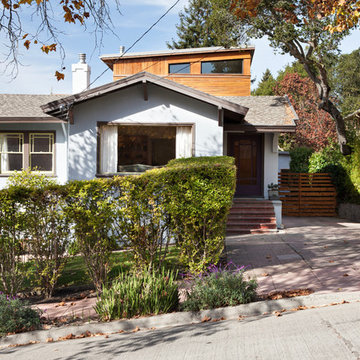
Street view of our Marin Avenue Residence.
www.marikoreed.com
Immagine della casa con tetto a falda unica grigio eclettico a due piani di medie dimensioni con rivestimento in legno
Immagine della casa con tetto a falda unica grigio eclettico a due piani di medie dimensioni con rivestimento in legno
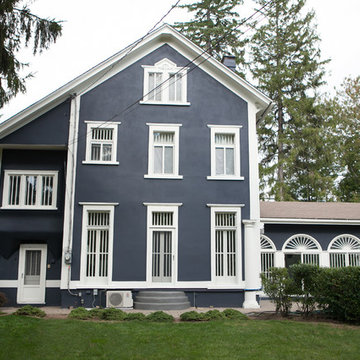
Deraso Portfolios
Esempio della facciata di una casa grande blu eclettica a tre piani con rivestimento in stucco
Esempio della facciata di una casa grande blu eclettica a tre piani con rivestimento in stucco
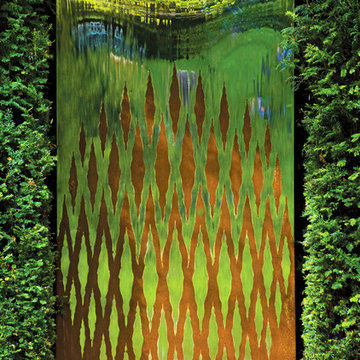
Interwoven water wall, made of stainless steel and oxidized steel
Esempio della facciata di una casa eclettica
Esempio della facciata di una casa eclettica
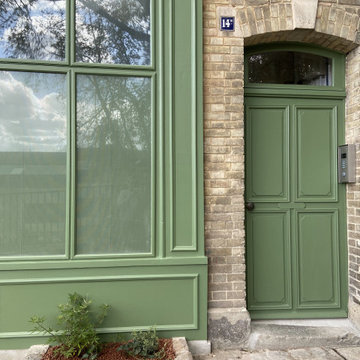
Devanture et porte d'entrée.
Idee per la facciata di un appartamento grande verde eclettico a quattro piani con rivestimento in mattoni, tetto a capanna e tetto nero
Idee per la facciata di un appartamento grande verde eclettico a quattro piani con rivestimento in mattoni, tetto a capanna e tetto nero
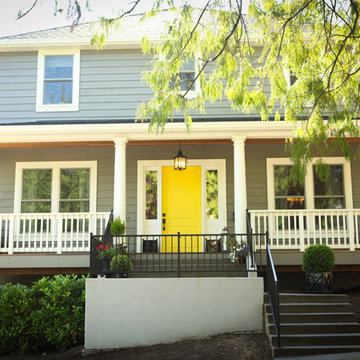
Foto della facciata di una casa grande grigia eclettica a due piani con rivestimento in legno e tetto a padiglione
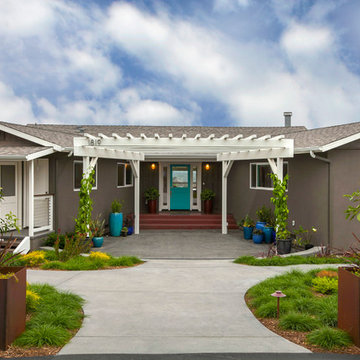
Exterior entry featuring the original entry stair and new pergola. The angled wings of the house create an an interesting forced perspective. Photo: Preview First
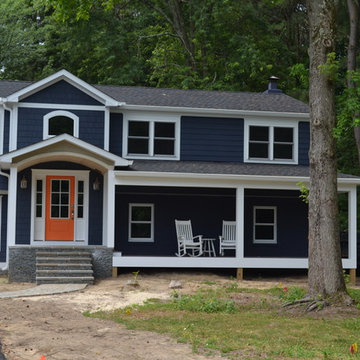
This split foyer is now a welcoming, modern home with redesigned function and aesthetics. Once dated with a tight floor plan lacking flow; this home is now spacious with an easy flow and great sight lines to incorporate all of the activities of modern life.
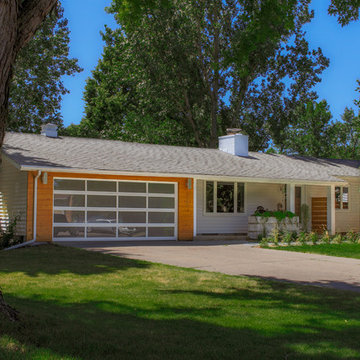
Esempio della villa beige eclettica a un piano di medie dimensioni con rivestimento in vinile, tetto a capanna e copertura in tegole
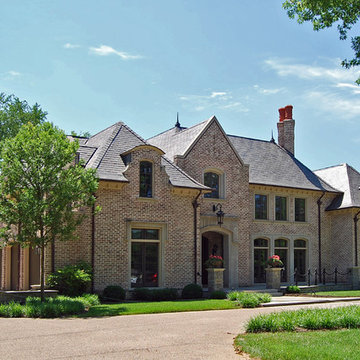
Front elevation of home
Immagine della facciata di una casa grande marrone eclettica a due piani con rivestimento in mattoni e tetto a capanna
Immagine della facciata di una casa grande marrone eclettica a due piani con rivestimento in mattoni e tetto a capanna
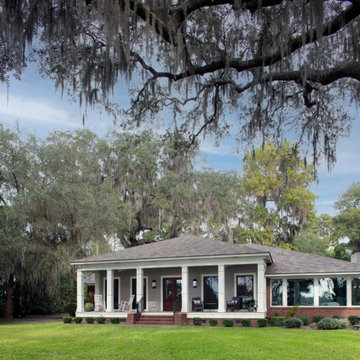
Front porch view with sapele french doors, enlarged double hung windows and large picture windows in the sunroom.
Esempio della villa grande grigia eclettica a un piano con rivestimento in legno, copertura a scandole, tetto a padiglione, tetto grigio e pannelli sovrapposti
Esempio della villa grande grigia eclettica a un piano con rivestimento in legno, copertura a scandole, tetto a padiglione, tetto grigio e pannelli sovrapposti
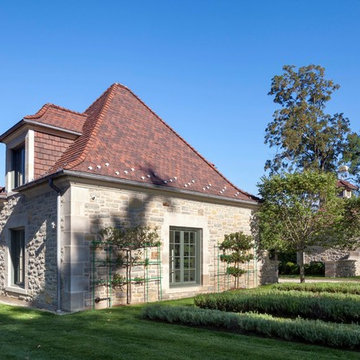
A detached garage and generator building flank the driveway and hint at the architecture of the house echoing simple symmetrical geometries, classically proportioned and unencumbered by ornamental embellishments. Woodruff Brown Photography
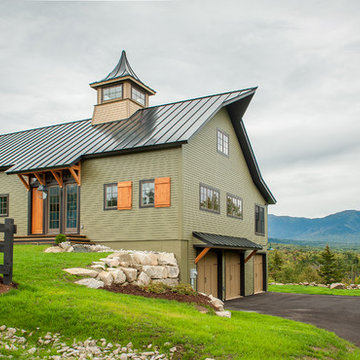
The Cabot provides 2,367 square feet of living space, 3 bedrooms and 2.5 baths. This stunning barn style design focuses on open concept living.
Northpeak Photography
Facciate di case eclettiche verdi
10
