Facciate di case eclettiche con rivestimento con lastre in cemento
Filtra anche per:
Budget
Ordina per:Popolari oggi
101 - 120 di 204 foto
1 di 3
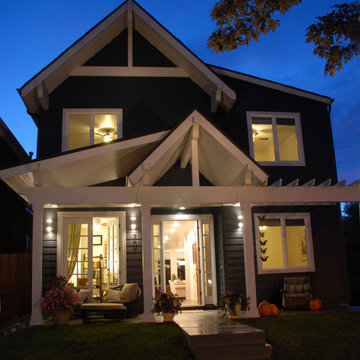
Clarke Photography
Foto della facciata di una casa grigia eclettica a due piani di medie dimensioni con rivestimento con lastre in cemento e tetto a capanna
Foto della facciata di una casa grigia eclettica a due piani di medie dimensioni con rivestimento con lastre in cemento e tetto a capanna
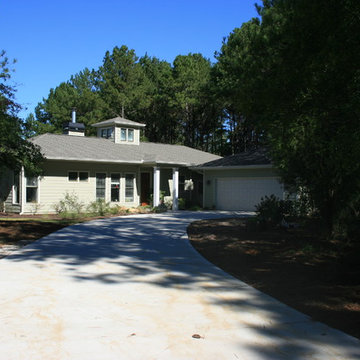
Ispirazione per la facciata di una casa piccola grigia eclettica a un piano con rivestimento con lastre in cemento
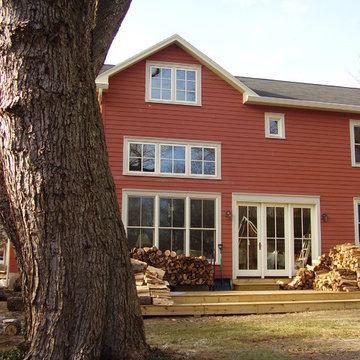
This 1,100sf addition to the rear of an existing early 1900's home in Princeton, NJ was designed to act as a separate apartment and allow the owner to rent out the rest of the house. The addition houses a living room, dining area and office on the first floor, master bedroom suite on the second floor and a bonus room above the double height living room space all connected with a single spiral staircase. The look and style of the addition blends with the original house.
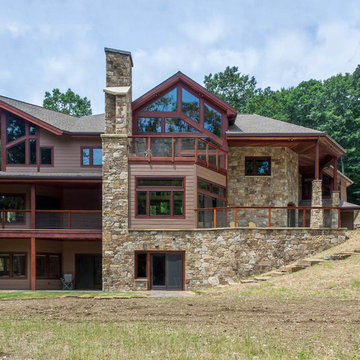
Ispirazione per la facciata di una casa grande marrone eclettica a due piani con rivestimento con lastre in cemento e tetto a capanna
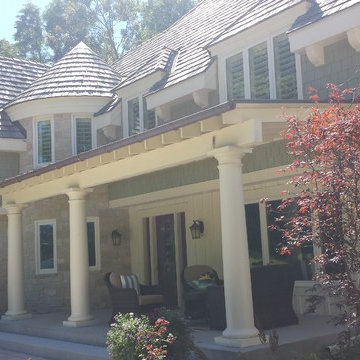
Grand entry to this beautiful, fully renovated home.
Ispirazione per la facciata di una casa ampia verde eclettica a due piani con rivestimento con lastre in cemento e tetto a padiglione
Ispirazione per la facciata di una casa ampia verde eclettica a due piani con rivestimento con lastre in cemento e tetto a padiglione
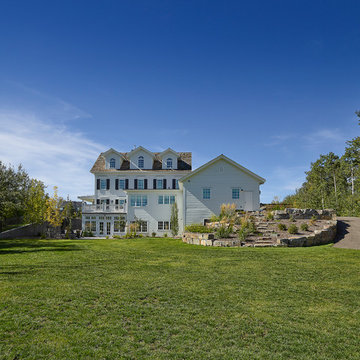
Prosofsky Architectural Photography
Foto della facciata di una casa grande bianca eclettica a tre piani con rivestimento con lastre in cemento
Foto della facciata di una casa grande bianca eclettica a tre piani con rivestimento con lastre in cemento
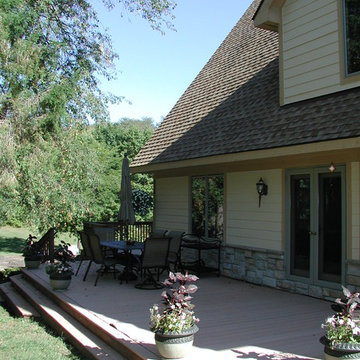
Immagine della facciata di una casa beige eclettica a tre piani con rivestimento con lastre in cemento
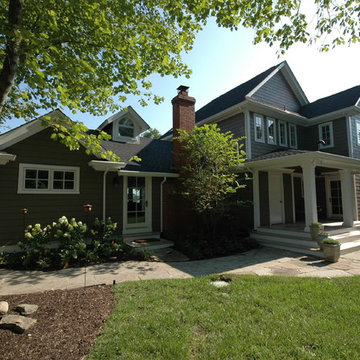
Nugent Design Build, LLC
Idee per la facciata di una casa marrone eclettica a due piani di medie dimensioni con rivestimento con lastre in cemento
Idee per la facciata di una casa marrone eclettica a due piani di medie dimensioni con rivestimento con lastre in cemento
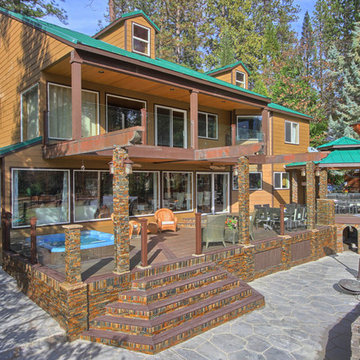
Bob Blandy, Medallion Services
Esempio della facciata di una casa marrone eclettica a due piani con rivestimento con lastre in cemento
Esempio della facciata di una casa marrone eclettica a due piani con rivestimento con lastre in cemento
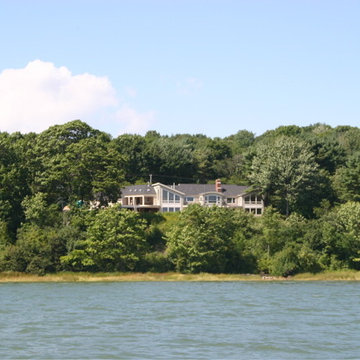
This was a whole house remodeling on Cosco Bay in Maine. The original building was a ranch house that did not take full advantage of the view. The house was designed to be totally accessible featuring natural materials.
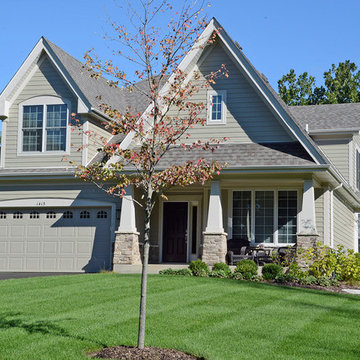
Idee per la facciata di una casa eclettica a due piani con rivestimento con lastre in cemento
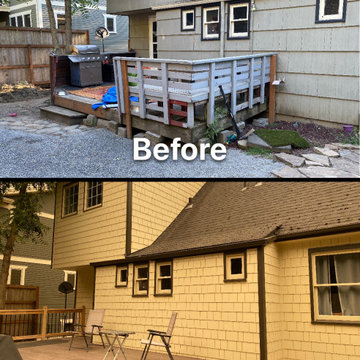
Huge difference! The old deck was removed and a new ground level deck was build using Trex composite material. The picture appears yellow because it was taken during a wildfire that broke out in summer 2020 in Oregon.
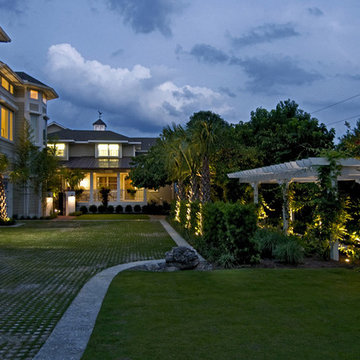
This lovely home is on the intracoastal Waterway. The grass driveway is lined with a concrete border with shell inlay. Please see all the photos of this lovely home!
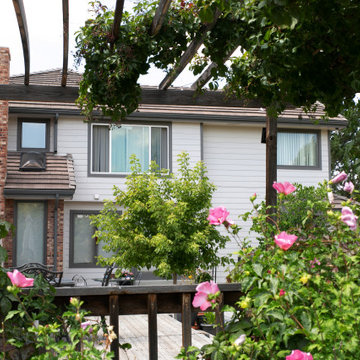
This Denver Area home got a serious facelift when we upgraded the siding from badly aged cedar siding to James Hardie fiber cement. We installed Hardie siding and trim, as well as soffits and fascia. We then painted a contemporary color scheme with Sherwin-Williams Duration exterior paint. The finished product turned out great and the before and after comparison is night and day!
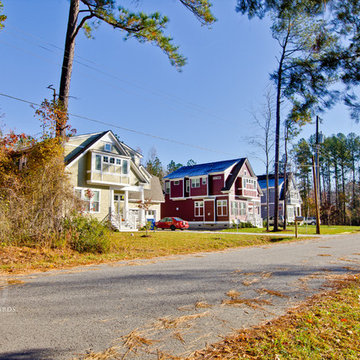
Jonathan Edwards Media
Esempio della facciata di una casa eclettica di medie dimensioni con rivestimento con lastre in cemento
Esempio della facciata di una casa eclettica di medie dimensioni con rivestimento con lastre in cemento
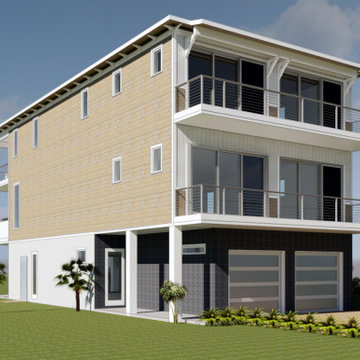
Ispirazione per la villa grande grigia eclettica a due piani con rivestimento con lastre in cemento, tetto a padiglione e copertura in tegole
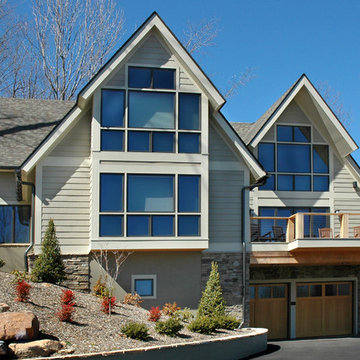
Immagine della villa grande grigia eclettica a tre piani con rivestimento con lastre in cemento, tetto a capanna e copertura a scandole
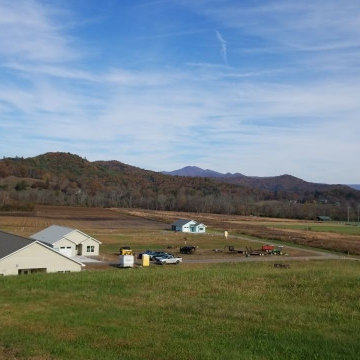
My client wanted a home that reminded her of New Orleans. A tight budget, a beautiful view, and a small, flat lot were what we had to work with.
Ispirazione per la facciata di una casa eclettica a un piano con rivestimento con lastre in cemento
Ispirazione per la facciata di una casa eclettica a un piano con rivestimento con lastre in cemento
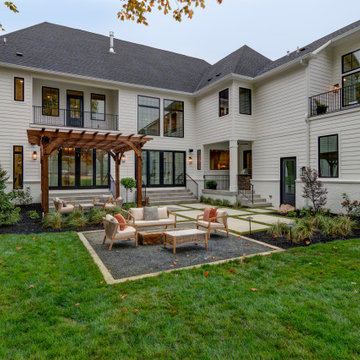
Modern Tutor at Holliday Farms
Ispirazione per la villa grande bianca eclettica a due piani con rivestimento con lastre in cemento, tetto a capanna, copertura a scandole e tetto nero
Ispirazione per la villa grande bianca eclettica a due piani con rivestimento con lastre in cemento, tetto a capanna, copertura a scandole e tetto nero
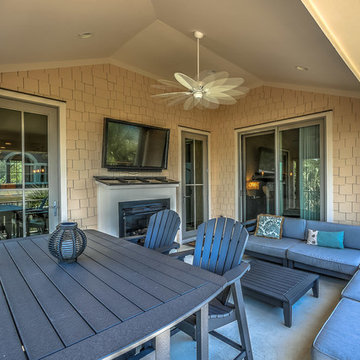
The rear covered porch,with view out to the ocean. Looking back at fireplace and wall mounted TV
Ispirazione per la villa beige eclettica a tre piani di medie dimensioni con rivestimento con lastre in cemento, tetto a padiglione e copertura a scandole
Ispirazione per la villa beige eclettica a tre piani di medie dimensioni con rivestimento con lastre in cemento, tetto a padiglione e copertura a scandole
Facciate di case eclettiche con rivestimento con lastre in cemento
6