Facciate di case eclettiche con rivestimento con lastre in cemento
Filtra anche per:
Budget
Ordina per:Popolari oggi
81 - 100 di 203 foto
1 di 3
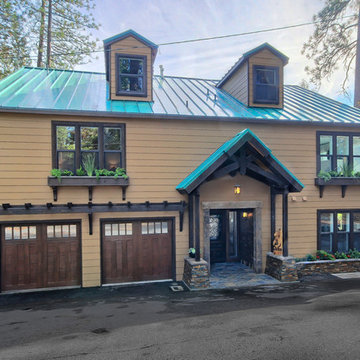
Bob Blandy, Medallion Services
Ispirazione per la facciata di una casa marrone eclettica a due piani con rivestimento con lastre in cemento
Ispirazione per la facciata di una casa marrone eclettica a due piani con rivestimento con lastre in cemento
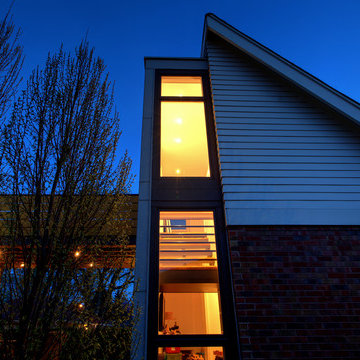
Split Gable + Elevated Breezeway Connector - Design + Photography: HAUS | Architecture For Modern Lifestyles - Construction Management: WERK | Building Modern
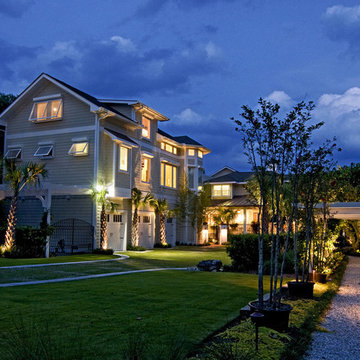
Breathtaking exquisite home. Every detail is perfect thanks to Tracy McCullen and Outdoor Illuminations. Photo by Frank Hart
Idee per la facciata di una casa grande beige eclettica a tre piani con rivestimento con lastre in cemento
Idee per la facciata di una casa grande beige eclettica a tre piani con rivestimento con lastre in cemento
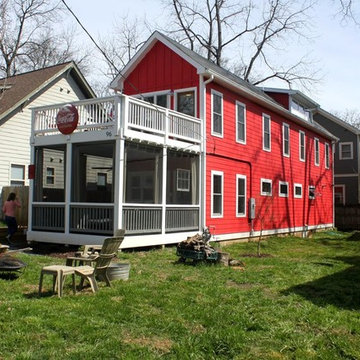
Commonly referred to as the Coca-Cola house or the red house.
Idee per la facciata di una casa rossa eclettica a due piani di medie dimensioni con rivestimento con lastre in cemento e tetto a capanna
Idee per la facciata di una casa rossa eclettica a due piani di medie dimensioni con rivestimento con lastre in cemento e tetto a capanna
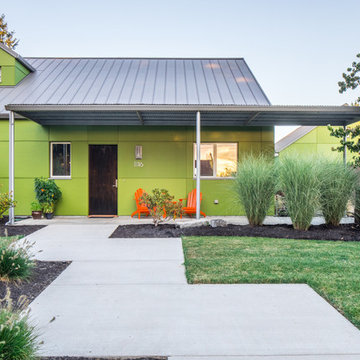
Photo: Poppi Photography
The North House is an eclectic, playful, monochromatic two-tone, with modern styling. This cheerful 1900sf Pacific Northwest home was designed for a young active family. Bright and roomy, the floor plan includes 3 bedrooms, 2.5 baths, a large vaulted great room, a second story loft with 2 bedrooms and 1 bath, a first floor master suite, and a flexible “away room”.
Every square inch of this home was optimized in the design stage for flexible spaces with convenient traffic flow, and excellent storage - all within a modest footprint.
The generous covered outdoor areas extend the living spaces year-round and provide geometric grace to a classic gable roof.
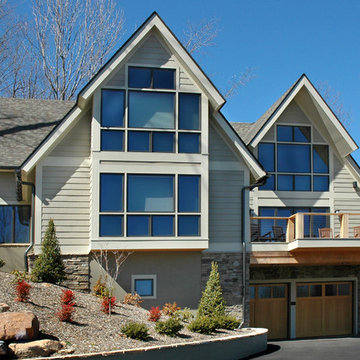
Immagine della villa grande grigia eclettica a tre piani con rivestimento con lastre in cemento, tetto a capanna e copertura a scandole
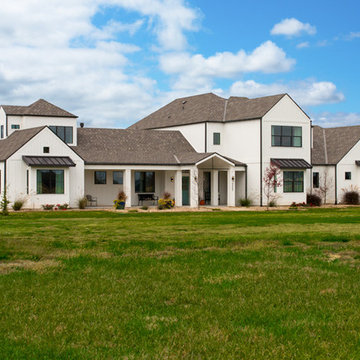
Modern Farmhouse design in classic white painted exterior with surprising architectural details.
Elixir Imaging
Esempio della facciata di una casa grande bianca eclettica a due piani con rivestimento con lastre in cemento e tetto a capanna
Esempio della facciata di una casa grande bianca eclettica a due piani con rivestimento con lastre in cemento e tetto a capanna
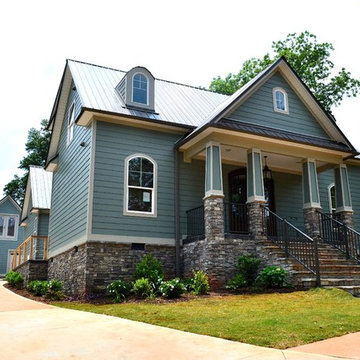
Southgate Residential
Immagine della facciata di una casa verde eclettica a due piani di medie dimensioni con rivestimento con lastre in cemento
Immagine della facciata di una casa verde eclettica a due piani di medie dimensioni con rivestimento con lastre in cemento
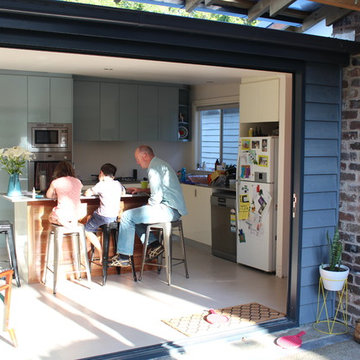
Sean Harrison
Immagine della facciata di una casa piccola blu eclettica a un piano con rivestimento con lastre in cemento e tetto piano
Immagine della facciata di una casa piccola blu eclettica a un piano con rivestimento con lastre in cemento e tetto piano
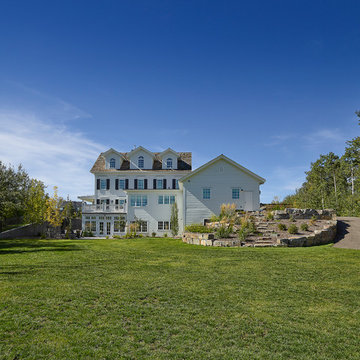
Prosofsky Architectural Photography
Foto della facciata di una casa grande bianca eclettica a tre piani con rivestimento con lastre in cemento
Foto della facciata di una casa grande bianca eclettica a tre piani con rivestimento con lastre in cemento
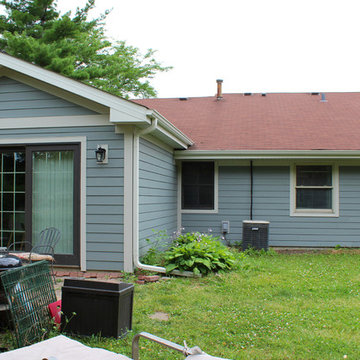
Idee per la villa piccola grigia eclettica a un piano con rivestimento con lastre in cemento
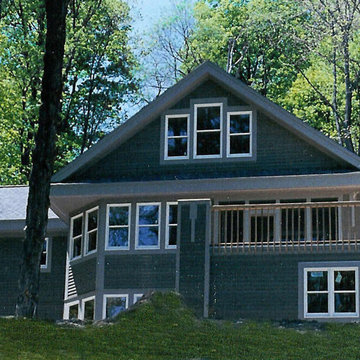
Front elevation. "Flat roof" over garage becomes deck off living room.
Idee per la villa verde eclettica a due piani di medie dimensioni con rivestimento con lastre in cemento, tetto a capanna e copertura a scandole
Idee per la villa verde eclettica a due piani di medie dimensioni con rivestimento con lastre in cemento, tetto a capanna e copertura a scandole
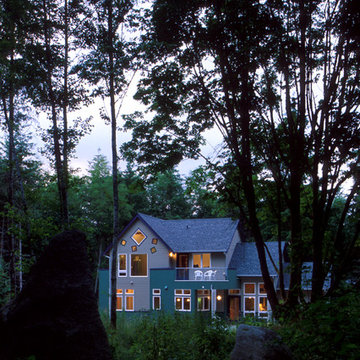
Exterior view from the meadow. (Sozinho Imagery]
Idee per la facciata di una casa piccola eclettica a due piani con rivestimento con lastre in cemento
Idee per la facciata di una casa piccola eclettica a due piani con rivestimento con lastre in cemento
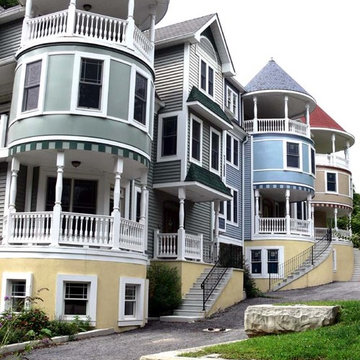
The Three Ladies Victorian Townhouse Complex in King of Prussia, PA. Three individual and unique townhouses -each featuring 3,000+SF of space. The Three Ladies were built from scratch in 2007 to show the "Modern Victorian" style of Architecture.
Photo Credit: Joshua Sukenick
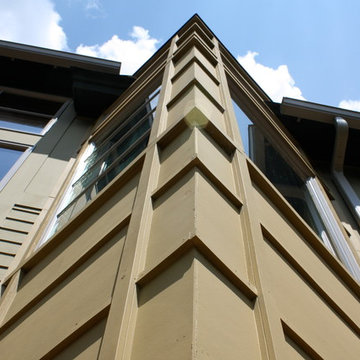
Nestled in the mountains at Lake Nantahala in western North Carolina, this secluded mountain retreat was designed for a couple and their two grown children.
The house is dramatically perched on an extreme grade drop-off with breathtaking mountain and lake views to the south. To maximize these views, the primary living quarters is located on the second floor; entry and guest suites are tucked on the ground floor. A grand entry stair welcomes you with an indigenous clad stone wall in homage to the natural rock face.
The hallmark of the design is the Great Room showcasing high cathedral ceilings and exposed reclaimed wood trusses. Grand views to the south are maximized through the use of oversized picture windows. Views to the north feature an outdoor terrace with fire pit, which gently embraced the rock face of the mountainside.
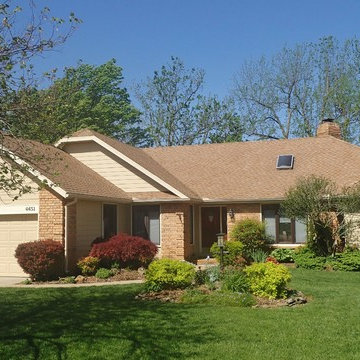
Old plywood panels were replaced with James Hardie fiber cement autum tan 'Color Plus' planks and sail cloth corner and window trim. The aluminum clad windows were repainted. The rear deck was completly rebuild and painted with 'Woodscapes' solid stain. New exterior light fixtures were installed in the front of the house.
Photo: Marc Ekhause
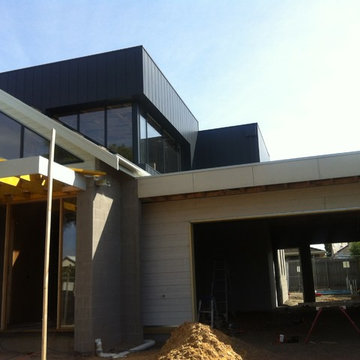
Part way through construction
Foto della facciata di una casa eclettica a due piani con rivestimento con lastre in cemento
Foto della facciata di una casa eclettica a due piani con rivestimento con lastre in cemento
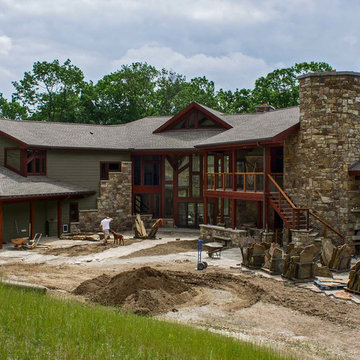
Esempio della facciata di una casa grande verde eclettica a due piani con rivestimento con lastre in cemento e tetto a capanna
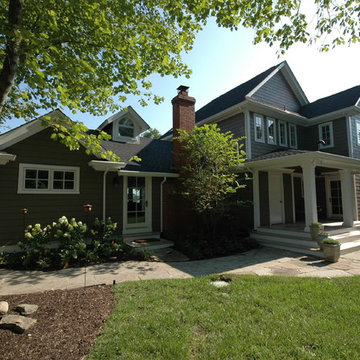
Nugent Design Build, LLC
Idee per la facciata di una casa marrone eclettica a due piani di medie dimensioni con rivestimento con lastre in cemento
Idee per la facciata di una casa marrone eclettica a due piani di medie dimensioni con rivestimento con lastre in cemento
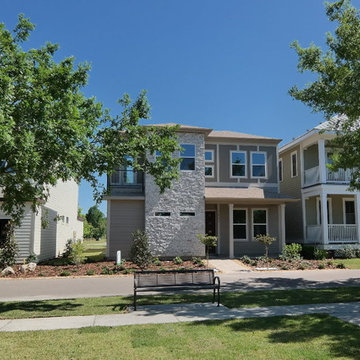
This modern Craftsman home has hardiboard siding iwth grey stone accents.
Esempio della facciata di una casa grigia eclettica a due piani con rivestimento con lastre in cemento e tetto a padiglione
Esempio della facciata di una casa grigia eclettica a due piani con rivestimento con lastre in cemento e tetto a padiglione
Facciate di case eclettiche con rivestimento con lastre in cemento
5