Facciate di case eclettiche con rivestimento con lastre in cemento
Filtra anche per:
Budget
Ordina per:Popolari oggi
21 - 40 di 204 foto
1 di 3
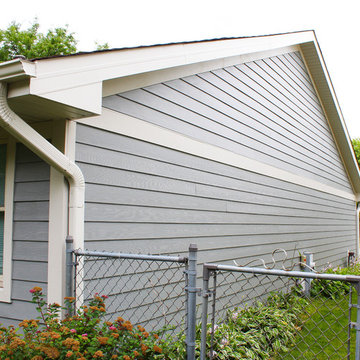
Esempio della villa piccola grigia eclettica a un piano con rivestimento con lastre in cemento
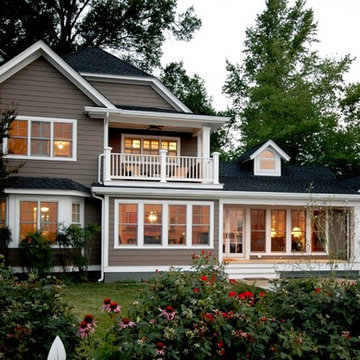
Nugent Design Build, LLC
Idee per la facciata di una casa marrone eclettica a due piani di medie dimensioni con rivestimento con lastre in cemento
Idee per la facciata di una casa marrone eclettica a due piani di medie dimensioni con rivestimento con lastre in cemento
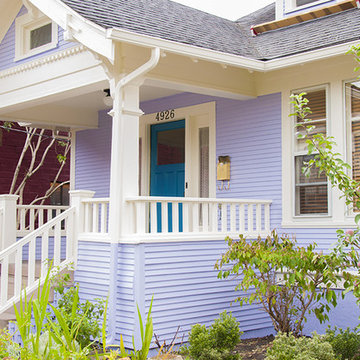
Foto della villa viola eclettica a due piani di medie dimensioni con rivestimento con lastre in cemento, tetto a capanna e copertura a scandole
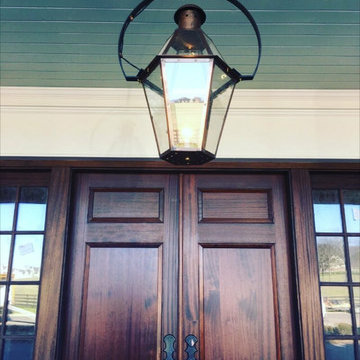
Eric Ross Interiors
Ispirazione per la facciata di una casa grande bianca eclettica con rivestimento con lastre in cemento
Ispirazione per la facciata di una casa grande bianca eclettica con rivestimento con lastre in cemento
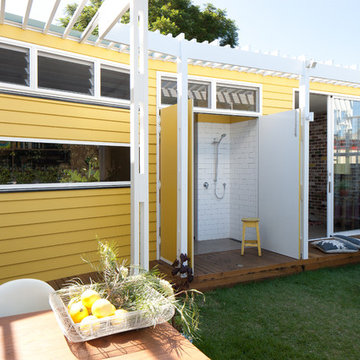
Douglas Frost
Idee per la facciata di una casa piccola gialla eclettica a un piano con rivestimento con lastre in cemento e tetto piano
Idee per la facciata di una casa piccola gialla eclettica a un piano con rivestimento con lastre in cemento e tetto piano
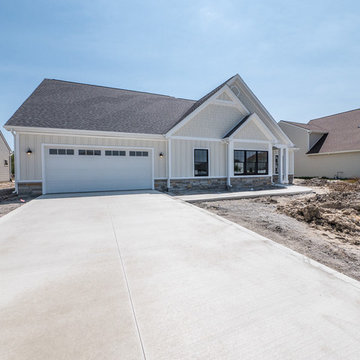
Hardiplank fibercement siding was used as the sheet for the Board and batten and the staggered shake work. Horizontal siding was used on the porch area. Wood trim was used around the windows, doors and porch area and at the real stone accents. All was finish on site by the painters.
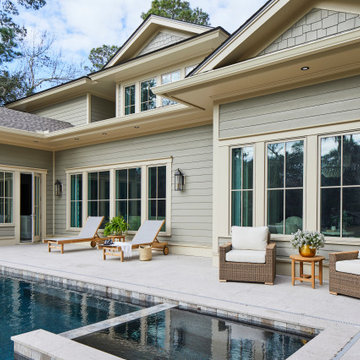
The rear facade of a new custom designed home, looking back toward the master bedroom and great room. The open door leads to the dining area and to a screened porch beyond. We designed the pool to blend with the families outdoor living lifestyle.
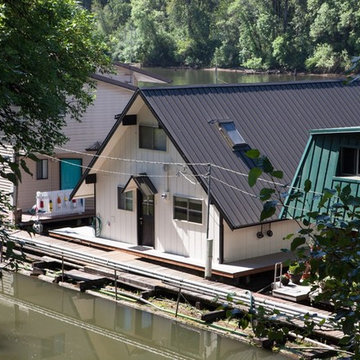
Photo by: Shawn St. Peter Photography - What designer could pass on the opportunity to buy a floating home like the one featured in the movie Sleepless in Seattle? Well, not this one! When I purchased this floating home from my aunt and uncle, I didn’t know about floats and stringers and other issues specific to floating homes. Nor had I really thought about the hassle of an out of state remodel. Believing that I was up for the challenge, I grabbed my water wings, sketchpad, and measuring tape and jumped right in!
If you’ve ever thought of buying a floating home, I’ve already tripped over some of the hurdles you will face. So hop on board - hopefully you will enjoy the ride.
I have shared my story of this floating home remodel and accidental flip in my eBook "Sleepless in Portland." Just subscribe to our monthly design newsletter and you will be sent a link to view all the photos and stories in my eBook.
http://www.designvisionstudio.com/contact.html
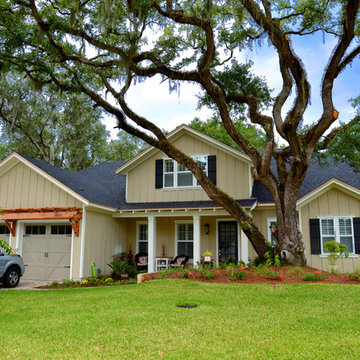
Idee per la facciata di una casa beige eclettica a due piani di medie dimensioni con tetto a capanna e rivestimento con lastre in cemento
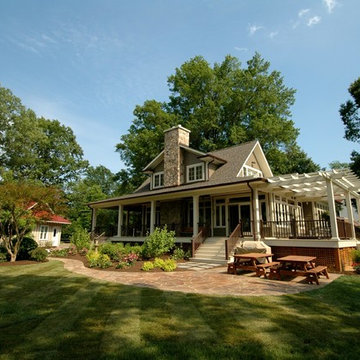
Nugent Design Build, LLC
Foto della facciata di una casa marrone eclettica a due piani di medie dimensioni con rivestimento con lastre in cemento
Foto della facciata di una casa marrone eclettica a due piani di medie dimensioni con rivestimento con lastre in cemento
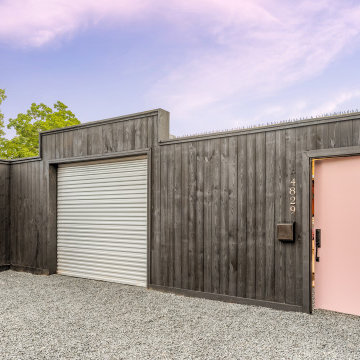
2020 New Construction - Designed + Built + Curated by Steven Allen Designs, LLC - 3 of 5 of the Nouveau Bungalow Series. Inspired by New Mexico Artist Georgia O' Keefe. Featuring Sunset Colors + Vintage Decor + Houston Art + Concrete Countertops + Custom White Oak and White Cabinets + Handcrafted Tile + Frameless Glass + Polished Concrete Floors + Floating Concrete Shelves + 48" Concrete Pivot Door + Recessed White Oak Base Boards + Concrete Plater Walls + Recessed Joist Ceilings + Drop Oak Dining Ceiling + Designer Fixtures and Decor.
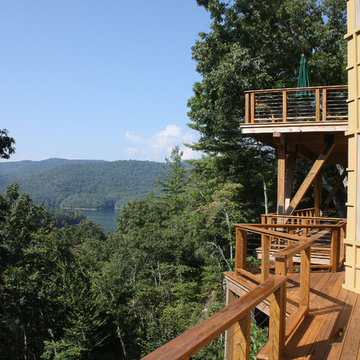
Nestled in the mountains at Lake Nantahala in western North Carolina, this secluded mountain retreat was designed for a couple and their two grown children.
The house is dramatically perched on an extreme grade drop-off with breathtaking mountain and lake views to the south. To maximize these views, the primary living quarters is located on the second floor; entry and guest suites are tucked on the ground floor. A grand entry stair welcomes you with an indigenous clad stone wall in homage to the natural rock face.
The hallmark of the design is the Great Room showcasing high cathedral ceilings and exposed reclaimed wood trusses. Grand views to the south are maximized through the use of oversized picture windows. Views to the north feature an outdoor terrace with fire pit, which gently embraced the rock face of the mountainside.
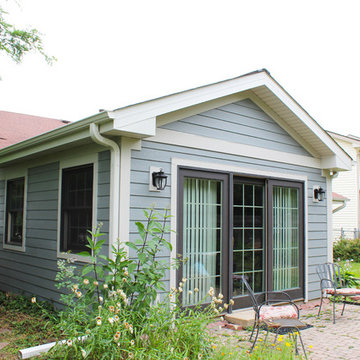
Foto della villa piccola grigia eclettica a un piano con rivestimento con lastre in cemento
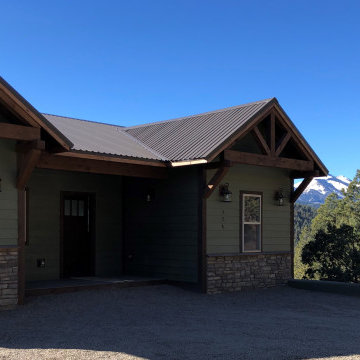
Idee per la villa verde eclettica con rivestimento con lastre in cemento, tetto a capanna, copertura in metallo o lamiera, tetto marrone e pannelli sovrapposti
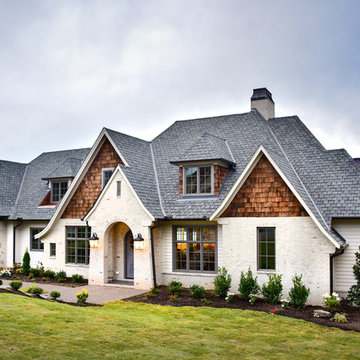
Idee per la villa bianca eclettica a tre piani con rivestimento con lastre in cemento, tetto a capanna e copertura a scandole
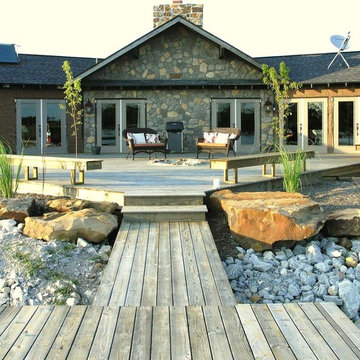
Lakefront living with expansive deck perfect for enjoying sunsets alone or entertaining friends. This passive solar home features solar water heating and a solar electric system making it a perfect off-grid getaway.
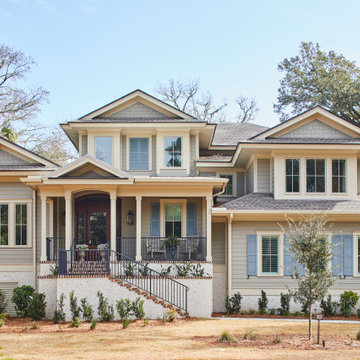
The front facade of a new custom designed home, which overlooks the fairway at the rear of the home. The home has first and second floor master suites and 2 additional bedrooms. 5 bathrooms and a second floor lounge and kitchenette.
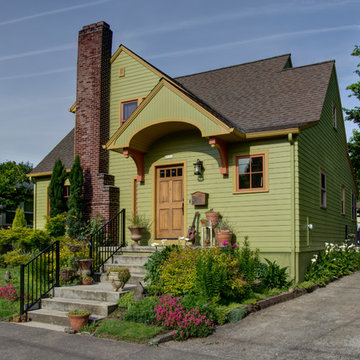
2-story side addition and new covered porch. New entry, mudroom, and master bedroom & bath. Bathroom includes a hinged mirror that reveals a window
Esempio della facciata di una casa verde eclettica a due piani con rivestimento con lastre in cemento
Esempio della facciata di una casa verde eclettica a due piani con rivestimento con lastre in cemento
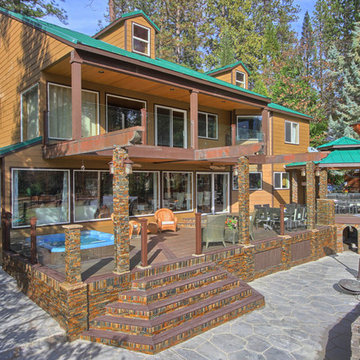
Bob Blandy, Medallion Services
Esempio della facciata di una casa marrone eclettica a due piani con rivestimento con lastre in cemento
Esempio della facciata di una casa marrone eclettica a due piani con rivestimento con lastre in cemento
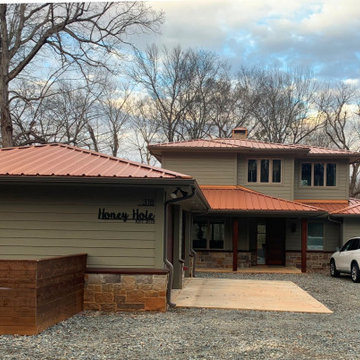
Ispirazione per la facciata di una casa eclettica a due piani di medie dimensioni con rivestimento con lastre in cemento e copertura in metallo o lamiera
Facciate di case eclettiche con rivestimento con lastre in cemento
2