Facciate di case eclettiche con rivestimento con lastre in cemento
Filtra anche per:
Budget
Ordina per:Popolari oggi
161 - 180 di 204 foto
1 di 3
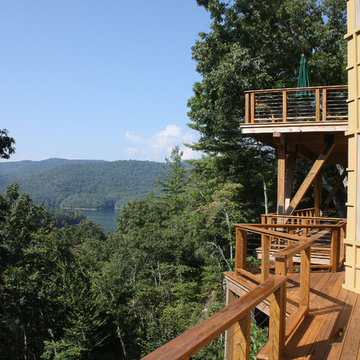
Nestled in the mountains at Lake Nantahala in western North Carolina, this secluded mountain retreat was designed for a couple and their two grown children.
The house is dramatically perched on an extreme grade drop-off with breathtaking mountain and lake views to the south. To maximize these views, the primary living quarters is located on the second floor; entry and guest suites are tucked on the ground floor. A grand entry stair welcomes you with an indigenous clad stone wall in homage to the natural rock face.
The hallmark of the design is the Great Room showcasing high cathedral ceilings and exposed reclaimed wood trusses. Grand views to the south are maximized through the use of oversized picture windows. Views to the north feature an outdoor terrace with fire pit, which gently embraced the rock face of the mountainside.
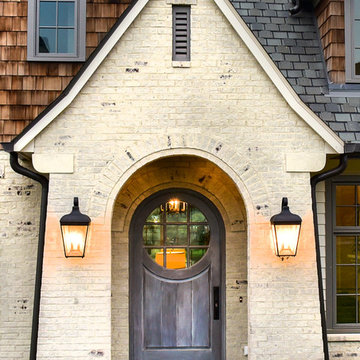
Idee per la villa bianca eclettica a tre piani con rivestimento con lastre in cemento, tetto a capanna e copertura a scandole
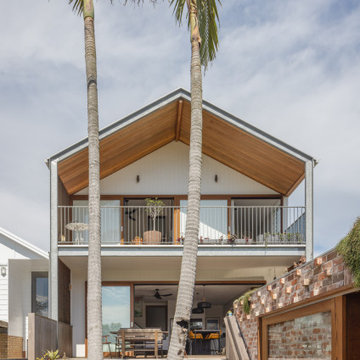
Ispirazione per la villa piccola bianca eclettica a due piani con rivestimento con lastre in cemento, tetto a capanna, copertura in metallo o lamiera e tetto grigio
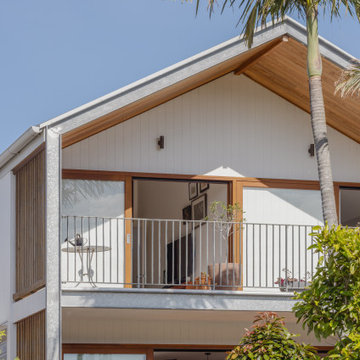
First floor bedrooms with external timber sliding windows
Immagine della villa piccola bianca eclettica a due piani con rivestimento con lastre in cemento, tetto a capanna, copertura in metallo o lamiera, tetto bianco e pannelli e listelle di legno
Immagine della villa piccola bianca eclettica a due piani con rivestimento con lastre in cemento, tetto a capanna, copertura in metallo o lamiera, tetto bianco e pannelli e listelle di legno
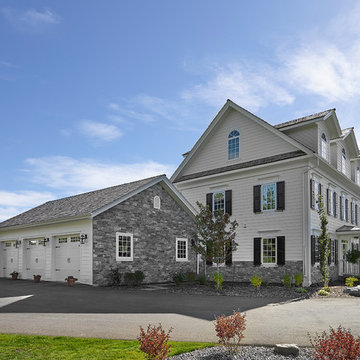
Prosofsky Architectural Photography
Immagine della facciata di una casa grande bianca eclettica a tre piani con rivestimento con lastre in cemento
Immagine della facciata di una casa grande bianca eclettica a tre piani con rivestimento con lastre in cemento
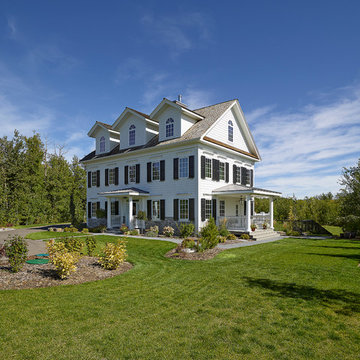
Prosofsky Architectural Photography
Ispirazione per la facciata di una casa grande bianca eclettica a tre piani con rivestimento con lastre in cemento
Ispirazione per la facciata di una casa grande bianca eclettica a tre piani con rivestimento con lastre in cemento
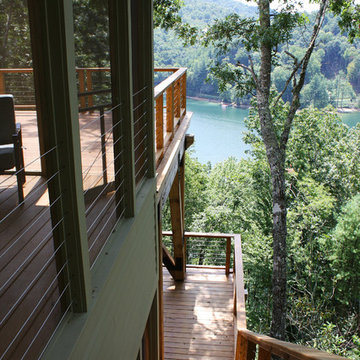
Nestled in the mountains at Lake Nantahala in western North Carolina, this secluded mountain retreat was designed for a couple and their two grown children.
The house is dramatically perched on an extreme grade drop-off with breathtaking mountain and lake views to the south. To maximize these views, the primary living quarters is located on the second floor; entry and guest suites are tucked on the ground floor. A grand entry stair welcomes you with an indigenous clad stone wall in homage to the natural rock face.
The hallmark of the design is the Great Room showcasing high cathedral ceilings and exposed reclaimed wood trusses. Grand views to the south are maximized through the use of oversized picture windows. Views to the north feature an outdoor terrace with fire pit, which gently embraced the rock face of the mountainside.
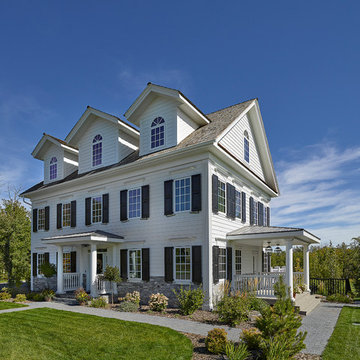
Prosofsky Architectural Photography
Esempio della facciata di una casa grande bianca eclettica a tre piani con rivestimento con lastre in cemento
Esempio della facciata di una casa grande bianca eclettica a tre piani con rivestimento con lastre in cemento
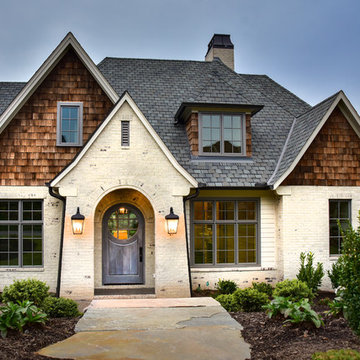
Foto della villa bianca eclettica a tre piani con rivestimento con lastre in cemento, tetto a capanna e copertura a scandole
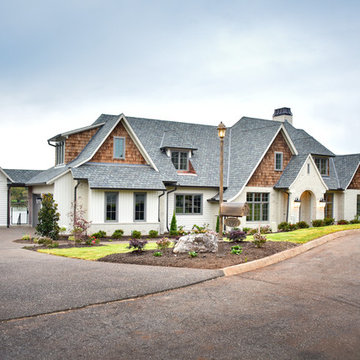
Immagine della villa grande bianca eclettica a tre piani con rivestimento con lastre in cemento, tetto a capanna e copertura a scandole
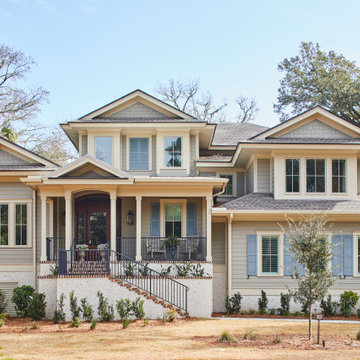
The front facade of a new custom designed home, which overlooks the fairway at the rear of the home. The home has first and second floor master suites and 2 additional bedrooms. 5 bathrooms and a second floor lounge and kitchenette.
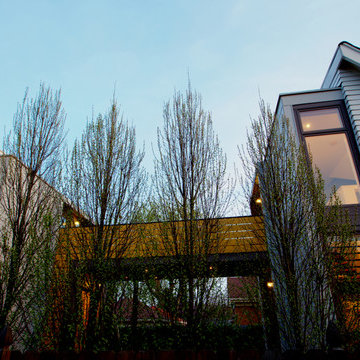
Split Gable + Elevated Breezeway Connector - Design + Photography: HAUS | Architecture For Modern Lifestyles - Construction Management: WERK | Building Modern
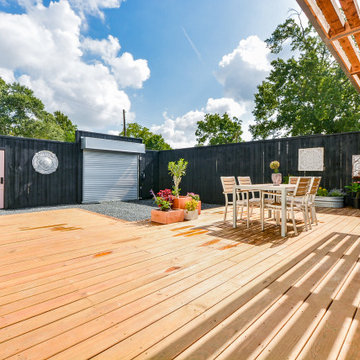
2020 New Construction - Designed + Built + Curated by Steven Allen Designs, LLC - 3 of 5 of the Nouveau Bungalow Series. Inspired by New Mexico Artist Georgia O' Keefe. Featuring Sunset Colors + Vintage Decor + Houston Art + Concrete Countertops + Custom White Oak and White Cabinets + Handcrafted Tile + Frameless Glass + Polished Concrete Floors + Floating Concrete Shelves + 48" Concrete Pivot Door + Recessed White Oak Base Boards + Concrete Plater Walls + Recessed Joist Ceilings + Drop Oak Dining Ceiling + Designer Fixtures and Decor.
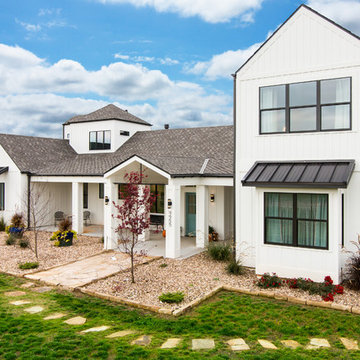
Combination of wide and narrow spaced board and batten siding application is a subtle detail on the home's exterior. Round gutters and downspouts in espresso match window frames.
ElixirImaging
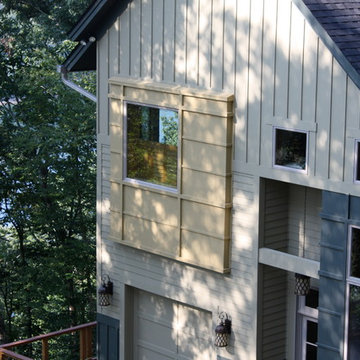
Nestled in the mountains at Lake Nantahala in western North Carolina, this secluded mountain retreat was designed for a couple and their two grown children.
The house is dramatically perched on an extreme grade drop-off with breathtaking mountain and lake views to the south. To maximize these views, the primary living quarters is located on the second floor; entry and guest suites are tucked on the ground floor. A grand entry stair welcomes you with an indigenous clad stone wall in homage to the natural rock face.
The hallmark of the design is the Great Room showcasing high cathedral ceilings and exposed reclaimed wood trusses. Grand views to the south are maximized through the use of oversized picture windows. Views to the north feature an outdoor terrace with fire pit, which gently embraced the rock face of the mountainside.
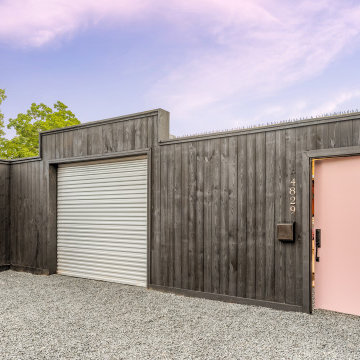
2020 New Construction - Designed + Built + Curated by Steven Allen Designs, LLC - 3 of 5 of the Nouveau Bungalow Series. Inspired by New Mexico Artist Georgia O' Keefe. Featuring Sunset Colors + Vintage Decor + Houston Art + Concrete Countertops + Custom White Oak and White Cabinets + Handcrafted Tile + Frameless Glass + Polished Concrete Floors + Floating Concrete Shelves + 48" Concrete Pivot Door + Recessed White Oak Base Boards + Concrete Plater Walls + Recessed Joist Ceilings + Drop Oak Dining Ceiling + Designer Fixtures and Decor.
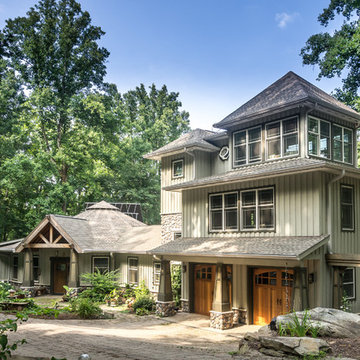
We built the original, multi-sided Deltec home for this client in 2009. After a few years, they asked us to add on a traditionally-constructed expansion of two stories, plus 3 third-story tower. Over time, we've constructed a pottery/art studio, a kiln house, storage building, and most recently, a 1,200 sq. ft. Deltec shop to house tools for the owner’s hobby—welding. The secluded compound is far, far off the beaten path, at the end of a one-lane mountain road. Their retirement lifestyle and decorating tastes are traditional casual.
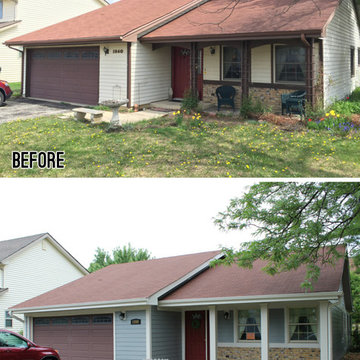
Foto della villa piccola grigia eclettica a un piano con rivestimento con lastre in cemento
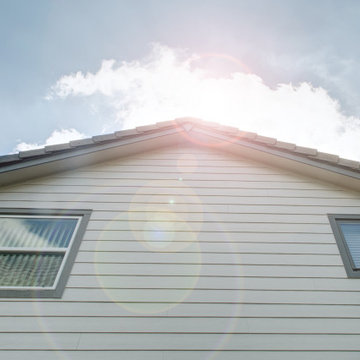
This Denver Area home got a serious facelift when we upgraded the siding from badly aged cedar siding to James Hardie fiber cement. We installed Hardie siding and trim, as well as soffits and fascia. We then painted a contemporary color scheme with Sherwin-Williams Duration exterior paint. The finished product turned out great and the before and after comparison is night and day!
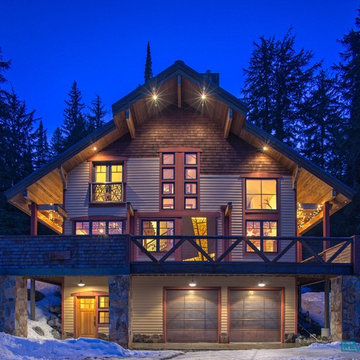
An example of a lightbox (center) and balcony railing (top left) done for a Schweitzer Mountain cabin in North Idaho by Revamp Panels™ . Both panels are made out of corten steel and use Revamp's standard designs and panel sizes for the products.
Photo credit: Hamilton Photography
Facciate di case eclettiche con rivestimento con lastre in cemento
9