Facciate di case eclettiche con rivestimento con lastre in cemento
Filtra anche per:
Budget
Ordina per:Popolari oggi
41 - 60 di 204 foto
1 di 3
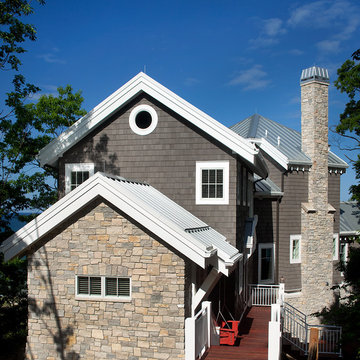
No structure is better suited to water than a ship, which was the inspiration for this waterfront home. The Sunny Slope is an imaginative addition, providing stunning views and three floors of living space, all within a charming shingle-style design.
Connected to the main house by a glass-covered walkway, this addition functions as an autonomous home, complete with its own kitchen, dining room, sitting areas and four bedroom suites.
Oval windows, multi-level decks, and a fourth-story “crow’s nest” are just a few of the home’s ship-like design elements.
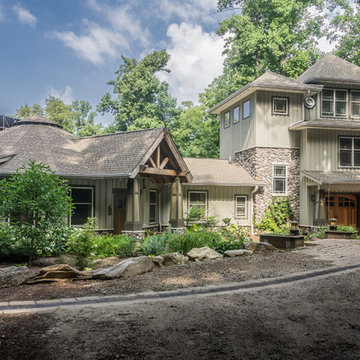
We built the original, multi-sided Deltec home for this client in 2009. After a few years, they asked us to add on a traditionally-constructed expansion of two stories, plus 3 third-story tower. Over time, we've constructed a pottery/art studio, a kiln house, storage building, and most recently, a 1,200 sq. ft. Deltec shop to house tools for the owner’s hobby—welding. The secluded compound is far, far off the beaten path, at the end of a one-lane mountain road. Their retirement lifestyle and decorating tastes are traditional casual.
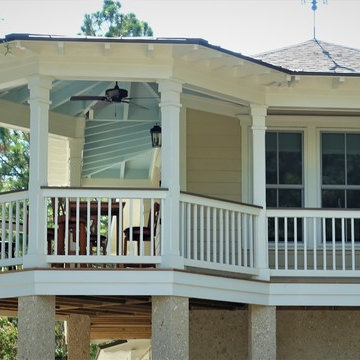
View of the front steps and porch. Note the hexagonal porch, an ideal outdoor dining space. The porch looks out to the sound and catches the afternoon breeze.
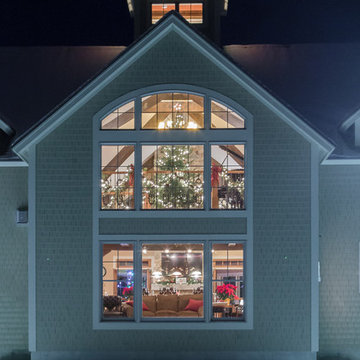
Esempio della villa ampia beige eclettica a due piani con rivestimento con lastre in cemento e tetto a capanna
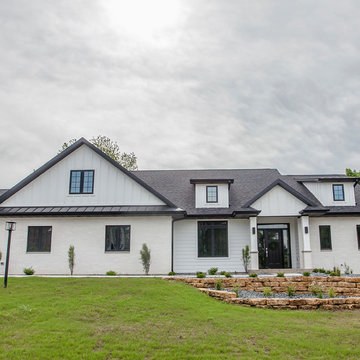
This "mid-century meets modern farmhouse" home features James Hardie fiber cement siding, Andersen 100 series windows in the black color, Midland Overhead overlay garage doors, Waudena front door, Qwens Corning shingles, accented with white brick from Top Block.
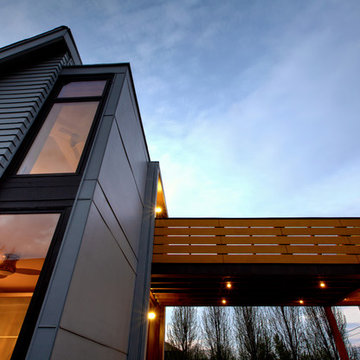
Split Gable + Elevated Breezeway Connector - Design + Photography: HAUS | Architecture For Modern Lifestyles - Construction Management: WERK | Building Modern
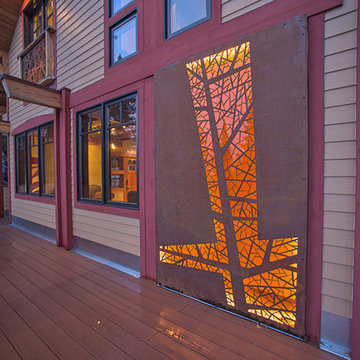
This close up shot shows the detail in this corten lightbox. The customer had intially wanted to use this space for tile artwork, but opted to go with this installation instead. The panel is made out of corten steel in Revamp's Abstract Leaf pattern and uses rope lighting and amber plexiglass to create a lightbox.
Photo credit: Hamilton Photography
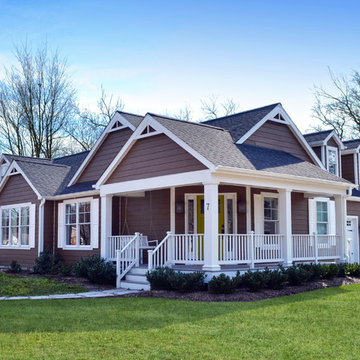
View from corner of property to new entry porch and garage addition beyond.
Foto della facciata di una casa marrone eclettica a due piani di medie dimensioni con rivestimento con lastre in cemento
Foto della facciata di una casa marrone eclettica a due piani di medie dimensioni con rivestimento con lastre in cemento
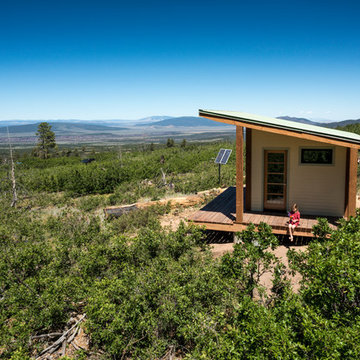
The hut's wrap around porch, crafted from reclaimed Brazilian rosewood, provides visitors uninterrupted access to the surrounding mountainside and expansive views.
Photo Credit: Stephen Cardinale
www.stephencardinale.com
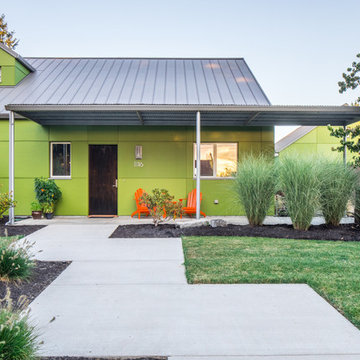
Photo: Poppi Photography
The North House is an eclectic, playful, monochromatic two-tone, with modern styling. This cheerful 1900sf Pacific Northwest home was designed for a young active family. Bright and roomy, the floor plan includes 3 bedrooms, 2.5 baths, a large vaulted great room, a second story loft with 2 bedrooms and 1 bath, a first floor master suite, and a flexible “away room”.
Every square inch of this home was optimized in the design stage for flexible spaces with convenient traffic flow, and excellent storage - all within a modest footprint.
The generous covered outdoor areas extend the living spaces year-round and provide geometric grace to a classic gable roof.
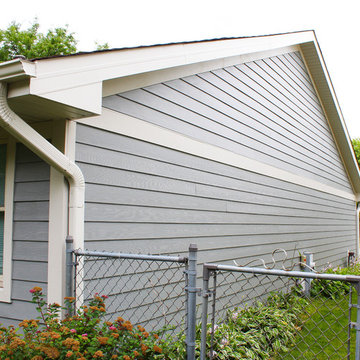
Esempio della villa piccola grigia eclettica a un piano con rivestimento con lastre in cemento
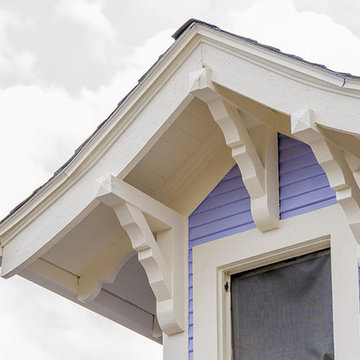
Foto della villa eclettica a due piani di medie dimensioni con rivestimento con lastre in cemento, tetto a capanna e copertura a scandole
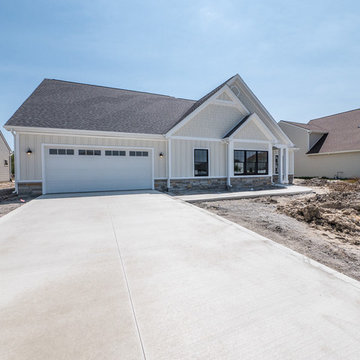
Hardiplank fibercement siding was used as the sheet for the Board and batten and the staggered shake work. Horizontal siding was used on the porch area. Wood trim was used around the windows, doors and porch area and at the real stone accents. All was finish on site by the painters.
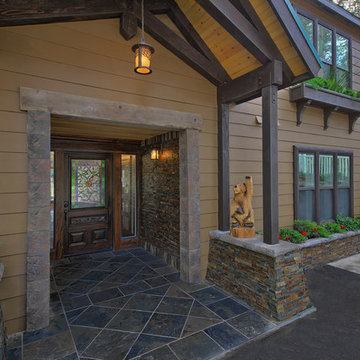
Bob Blandy, Medallion Services
Ispirazione per la facciata di una casa marrone eclettica a due piani con rivestimento con lastre in cemento
Ispirazione per la facciata di una casa marrone eclettica a due piani con rivestimento con lastre in cemento
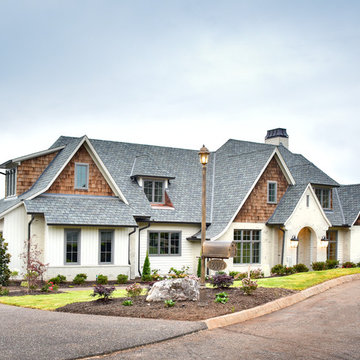
Idee per la villa bianca eclettica a tre piani con rivestimento con lastre in cemento, tetto a capanna e copertura a scandole
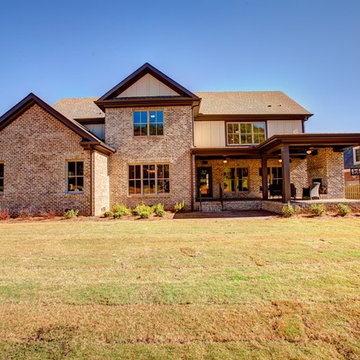
Outdoor living is key and purposefully designed - the placement outdoor fireplace on the large covered porch and allows room for seating and dining.
Esempio della facciata di una casa grande eclettica a due piani con rivestimento con lastre in cemento
Esempio della facciata di una casa grande eclettica a due piani con rivestimento con lastre in cemento
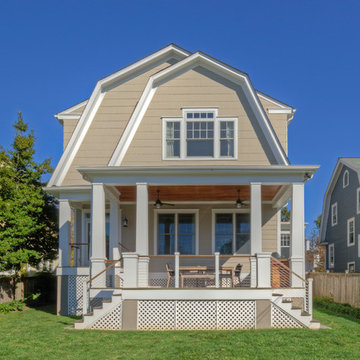
Rear Facade - After
Idee per la facciata di una casa marrone eclettica a due piani di medie dimensioni con rivestimento con lastre in cemento e tetto a mansarda
Idee per la facciata di una casa marrone eclettica a due piani di medie dimensioni con rivestimento con lastre in cemento e tetto a mansarda
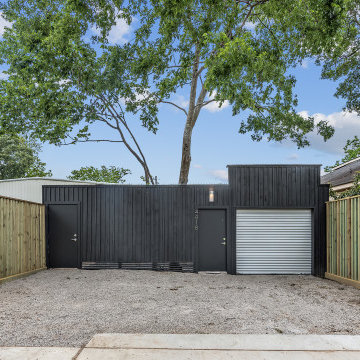
Nouveau Bungalow - Un - Designed + Built + Curated by Steven Allen Designs, LLC
Foto della facciata di una casa piccola eclettica a un piano con rivestimento con lastre in cemento e tetto piano
Foto della facciata di una casa piccola eclettica a un piano con rivestimento con lastre in cemento e tetto piano
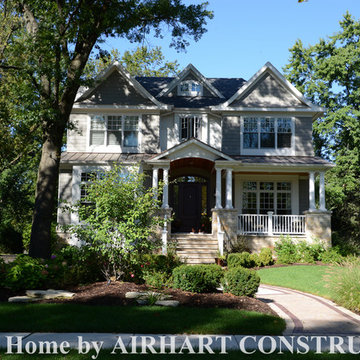
Esempio della facciata di una casa eclettica a due piani con rivestimento con lastre in cemento
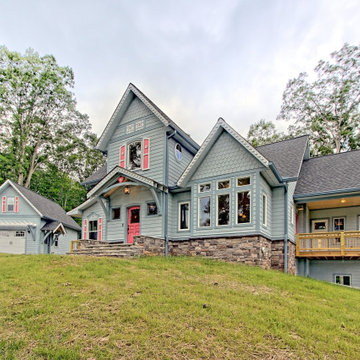
This unique mountain home features a contemporary Victorian silhouette with European dollhouse characteristics and bright colors inside and out.
Esempio della villa grande blu eclettica a due piani con rivestimento con lastre in cemento, tetto a capanna e copertura a scandole
Esempio della villa grande blu eclettica a due piani con rivestimento con lastre in cemento, tetto a capanna e copertura a scandole
Facciate di case eclettiche con rivestimento con lastre in cemento
3