Facciate di case eclettiche con rivestimento con lastre in cemento
Filtra anche per:
Budget
Ordina per:Popolari oggi
1 - 20 di 203 foto
1 di 3
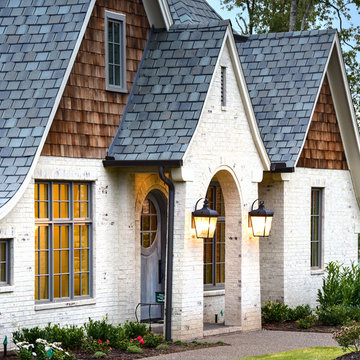
Foto della villa bianca eclettica a tre piani con rivestimento con lastre in cemento, tetto a capanna e copertura a scandole

Nestled in the mountains at Lake Nantahala in western North Carolina, this secluded mountain retreat was designed for a couple and their two grown children.
The house is dramatically perched on an extreme grade drop-off with breathtaking mountain and lake views to the south. To maximize these views, the primary living quarters is located on the second floor; entry and guest suites are tucked on the ground floor. A grand entry stair welcomes you with an indigenous clad stone wall in homage to the natural rock face.
The hallmark of the design is the Great Room showcasing high cathedral ceilings and exposed reclaimed wood trusses. Grand views to the south are maximized through the use of oversized picture windows. Views to the north feature an outdoor terrace with fire pit, which gently embraced the rock face of the mountainside.
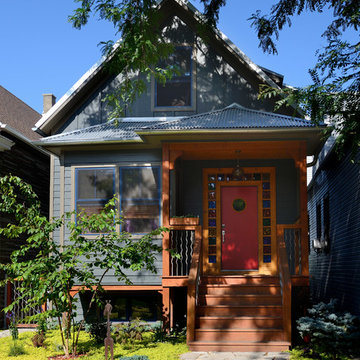
Exterior of house uses unique materials on traditional house form. Metal roofing, harmonizes with different types of cement siding. Colored glass block door surround, stained wood, metal railing balusters. Photo by Michael Lipman

Rear extension and garage facing onto the park
Idee per la villa piccola bianca eclettica a due piani con rivestimento con lastre in cemento, tetto a capanna, copertura in metallo o lamiera, tetto bianco e pannelli e listelle di legno
Idee per la villa piccola bianca eclettica a due piani con rivestimento con lastre in cemento, tetto a capanna, copertura in metallo o lamiera, tetto bianco e pannelli e listelle di legno
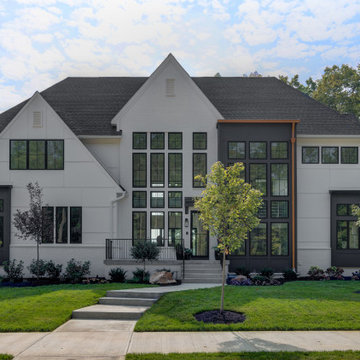
Modern Tutor at Holliday Farms
Ispirazione per la villa grande bianca eclettica a due piani con rivestimento con lastre in cemento, tetto a capanna, copertura a scandole e tetto nero
Ispirazione per la villa grande bianca eclettica a due piani con rivestimento con lastre in cemento, tetto a capanna, copertura a scandole e tetto nero
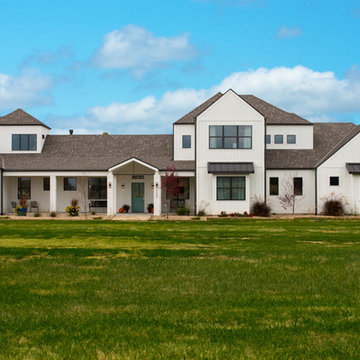
White Modern Farmhouse style. Simple details combine.
Elixir Imaging
Immagine della facciata di una casa grande bianca eclettica a due piani con rivestimento con lastre in cemento e tetto a capanna
Immagine della facciata di una casa grande bianca eclettica a due piani con rivestimento con lastre in cemento e tetto a capanna
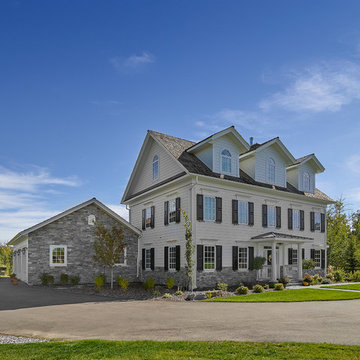
Prosofsky Architectural Photography
Foto della facciata di una casa grande bianca eclettica a tre piani con rivestimento con lastre in cemento
Foto della facciata di una casa grande bianca eclettica a tre piani con rivestimento con lastre in cemento
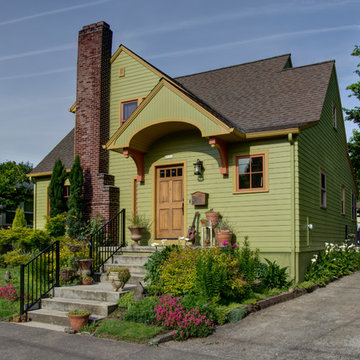
2-story side addition and new covered porch. New entry, mudroom, and master bedroom & bath. Bathroom includes a hinged mirror that reveals a window
Esempio della facciata di una casa verde eclettica a due piani con rivestimento con lastre in cemento
Esempio della facciata di una casa verde eclettica a due piani con rivestimento con lastre in cemento
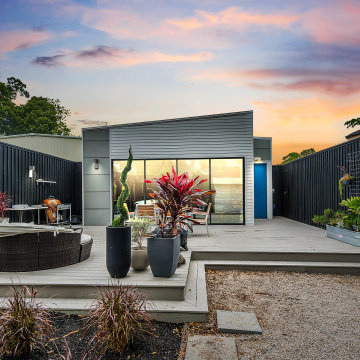
Nouveau Bungalow - Un - Designed + Built + Curated by Steven Allen Designs, LLC
Esempio della facciata di una casa piccola eclettica a un piano con rivestimento con lastre in cemento e tetto piano
Esempio della facciata di una casa piccola eclettica a un piano con rivestimento con lastre in cemento e tetto piano
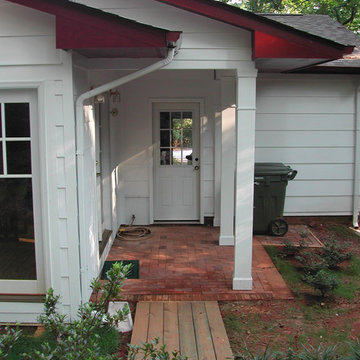
Robert M. Seel, AIA
Idee per la facciata di una casa piccola bianca eclettica a piani sfalsati con rivestimento con lastre in cemento
Idee per la facciata di una casa piccola bianca eclettica a piani sfalsati con rivestimento con lastre in cemento
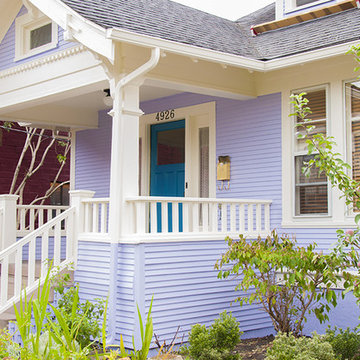
Foto della villa viola eclettica a due piani di medie dimensioni con rivestimento con lastre in cemento, tetto a capanna e copertura a scandole
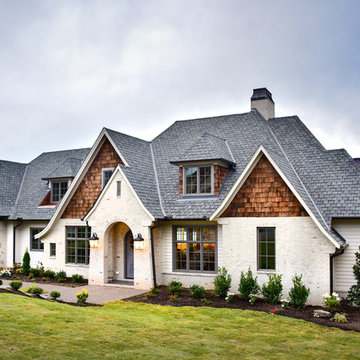
Idee per la villa bianca eclettica a tre piani con rivestimento con lastre in cemento, tetto a capanna e copertura a scandole
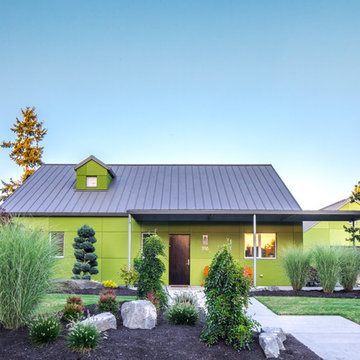
Photo: Poppi Photography
The North House is an eclectic, playful, monochromatic two-tone, with modern styling. This cheerful 1900sf Pacific Northwest home was designed for a young active family. Bright and roomy, the floor plan includes 3 bedrooms, 2.5 baths, a large vaulted great room, a second story loft with 2 bedrooms and 1 bath, a first floor master suite, and a flexible “away room”.
Every square inch of this home was optimized in the design stage for flexible spaces with convenient traffic flow, and excellent storage - all within a modest footprint.
The generous covered outdoor areas extend the living spaces year-round and provide geometric grace to a classic gable roof.
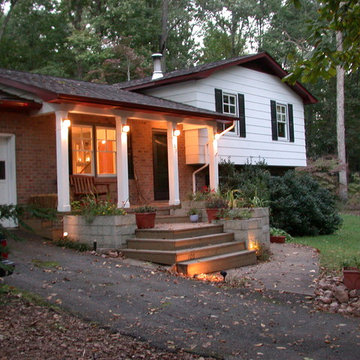
Robert M. Seel, AIA
Immagine della facciata di una casa piccola bianca eclettica a piani sfalsati con rivestimento con lastre in cemento
Immagine della facciata di una casa piccola bianca eclettica a piani sfalsati con rivestimento con lastre in cemento
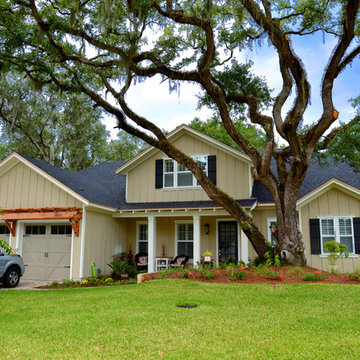
Idee per la facciata di una casa beige eclettica a due piani di medie dimensioni con tetto a capanna e rivestimento con lastre in cemento
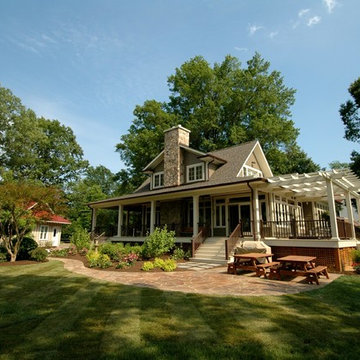
Nugent Design Build, LLC
Foto della facciata di una casa marrone eclettica a due piani di medie dimensioni con rivestimento con lastre in cemento
Foto della facciata di una casa marrone eclettica a due piani di medie dimensioni con rivestimento con lastre in cemento
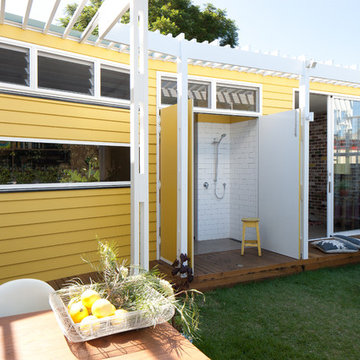
Douglas Frost
Idee per la facciata di una casa piccola gialla eclettica a un piano con rivestimento con lastre in cemento e tetto piano
Idee per la facciata di una casa piccola gialla eclettica a un piano con rivestimento con lastre in cemento e tetto piano
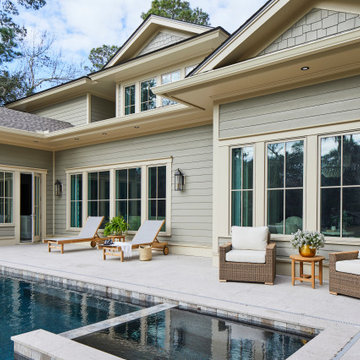
The rear facade of a new custom designed home, looking back toward the master bedroom and great room. The open door leads to the dining area and to a screened porch beyond. We designed the pool to blend with the families outdoor living lifestyle.
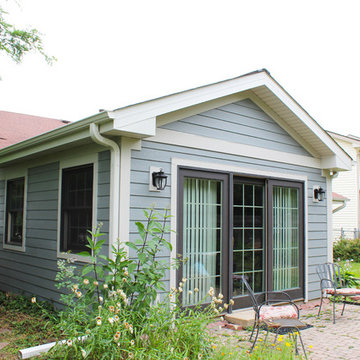
Foto della villa piccola grigia eclettica a un piano con rivestimento con lastre in cemento
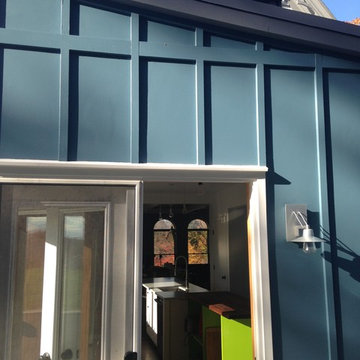
We acquired an old Victorian home in need of complete rehab and set out to be respectful of the historical nature and aesthetic of the home while nudging it forward in a modern, somewhat eclectic, way. Since nearly all of the original details except the floors and a beautiful stair were removed by previous owners, we felt free to use materials and finishes that spoke to the homes history but are decidedly current. The result, a light-filled and colorful home with interesting details in every room, speaks to our aesthetic and design direction.
Facciate di case eclettiche con rivestimento con lastre in cemento
1