Facciate di case country
Filtra anche per:
Budget
Ordina per:Popolari oggi
121 - 140 di 2.910 foto
1 di 3
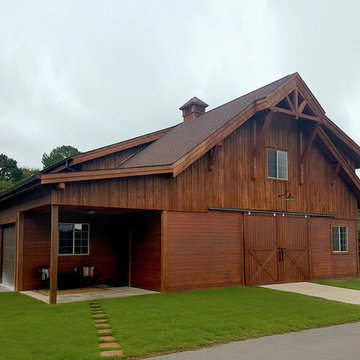
Request a free catalog: http://www.barnpros.com/catalog
Rethink the idea of home with the Denali 36 Apartment. Located part of the Cumberland Plateau of Alabama, the 36’x 36’ structure has a fully finished garage on the lower floor for equine, garage or storage and a spacious apartment above ideal for living space. For this model, the owner opted to enclose 24 feet of the single shed roof for vehicle parking, leaving the rest for workspace. The optional garage package includes roll-up insulated doors, as seen on the side of the apartment.
The fully finished apartment has 1,000+ sq. ft. living space –enough for a master suite, guest bedroom and bathroom, plus an open floor plan for the kitchen, dining and living room. Complementing the handmade breezeway doors, the owner opted to wrap the posts in cedar and sheetrock the walls for a more traditional home look.
The exterior of the apartment matches the allure of the interior. Jumbo western red cedar cupola, 2”x6” Douglas fir tongue and groove siding all around and shed roof dormers finish off the old-fashioned look the owners were aspiring for.
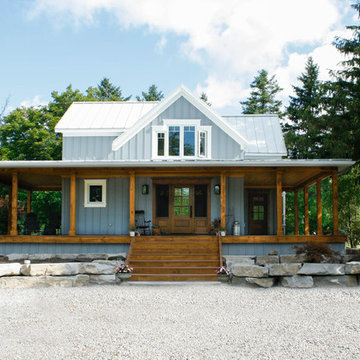
This client lived outside. We added 900 square feet of out door living space with a huge wrap around porch. The transformation was impressive.
Foto della facciata di una casa grigia country a un piano di medie dimensioni con rivestimento in legno e tetto a capanna
Foto della facciata di una casa grigia country a un piano di medie dimensioni con rivestimento in legno e tetto a capanna
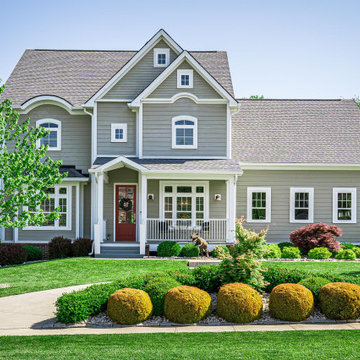
Front of home with circle driveway and bay window and front porch.
Esempio della villa grigia country a tre piani di medie dimensioni con rivestimento con lastre in cemento, tetto a capanna, copertura a scandole, tetto grigio e pannelli sovrapposti
Esempio della villa grigia country a tre piani di medie dimensioni con rivestimento con lastre in cemento, tetto a capanna, copertura a scandole, tetto grigio e pannelli sovrapposti
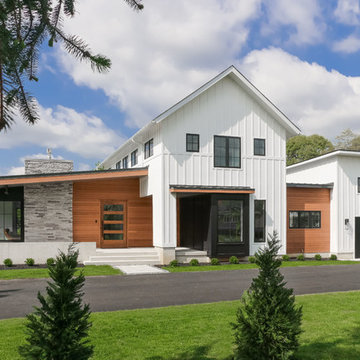
Esempio della facciata di una casa bianca country a due piani di medie dimensioni con copertura a scandole e rivestimenti misti
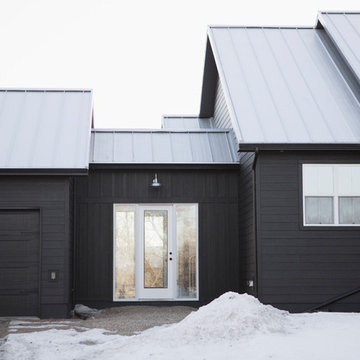
Laurie Ann Photography
Foto della villa grande nera country a un piano con rivestimento in cemento
Foto della villa grande nera country a un piano con rivestimento in cemento
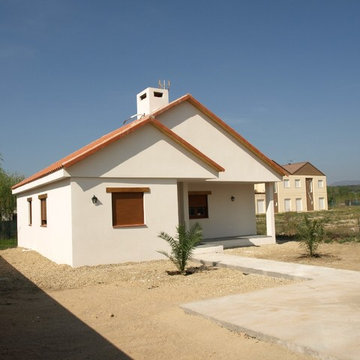
Foto della facciata di una casa piccola bianca country a due piani con rivestimento con lastre in cemento e tetto a capanna
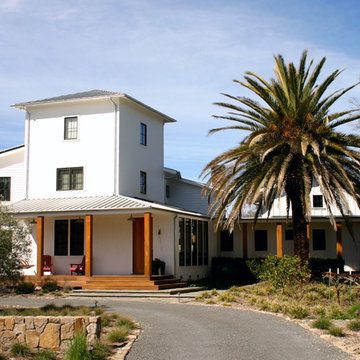
Esempio della facciata di una casa bianca country a due piani di medie dimensioni con rivestimento in legno e tetto a padiglione
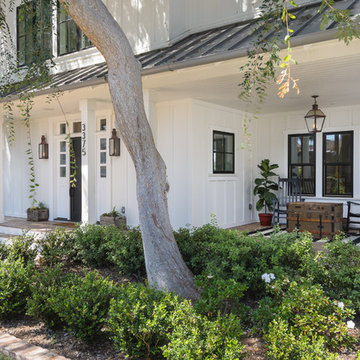
Ispirazione per la facciata di una casa bianca country a tre piani di medie dimensioni con rivestimento in legno e tetto a capanna

Esempio della villa grande blu country a due piani con rivestimento in vinile, pannelli e listelle di legno, copertura a scandole e tetto nero
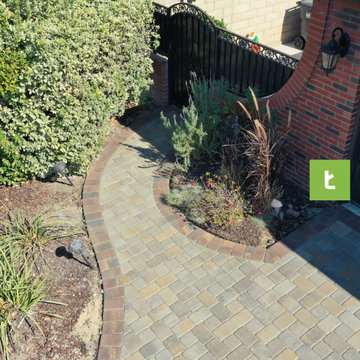
The subtle color combinations and versatile pattern make it ideal for crafting intricate circular designs and captivating driveways and walkways. For this project, our client wanted to replace the cracked stamped concrete driveway with pavers. Our goal was to select a stone and color that would compliment the red and taupe tones of the home.
Project info:
Manufacturer: @belgardoutdoorliving
Stone: Cambridge Cobble
Color (Field): Victorian
Color (Border): Autumn

1,000 sf addition to two hundred year old cape house. New addition houses a master suite with bathroom and walk in closet, family room, and new two car garage below. Addition is clad in James Hardie Board and Batten in Ocean Blue.
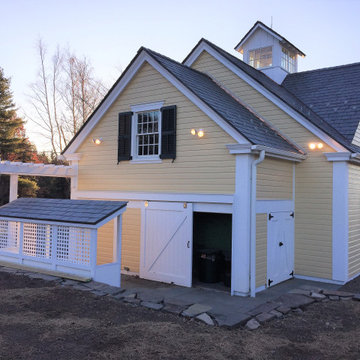
Idee per la villa gialla country a due piani di medie dimensioni con rivestimento in vinile, tetto a capanna e copertura a scandole
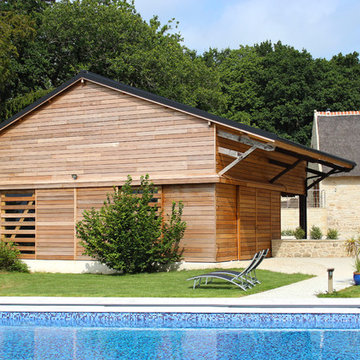
Ispirazione per la villa grande marrone country a un piano con rivestimento in legno, tetto a capanna e copertura in tegole
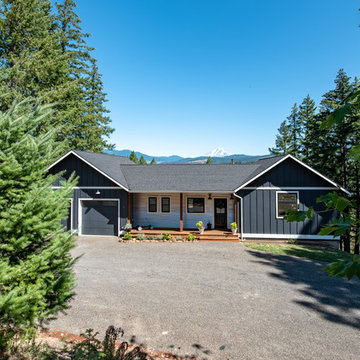
Jen Jones
Ispirazione per la villa piccola nera country a un piano con rivestimenti misti, tetto a capanna e copertura a scandole
Ispirazione per la villa piccola nera country a un piano con rivestimenti misti, tetto a capanna e copertura a scandole
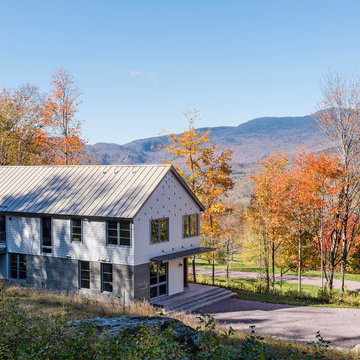
Anton Grassl
Ispirazione per la villa bianca country a due piani di medie dimensioni con rivestimenti misti, tetto a capanna e copertura in metallo o lamiera
Ispirazione per la villa bianca country a due piani di medie dimensioni con rivestimenti misti, tetto a capanna e copertura in metallo o lamiera
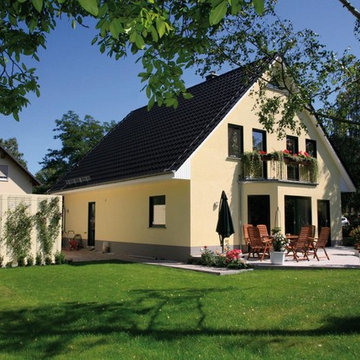
Immagine della facciata di una casa gialla country a due piani di medie dimensioni con rivestimento in stucco e tetto a capanna
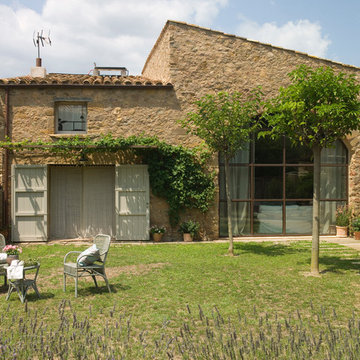
Esempio della facciata di una casa marrone country a due piani di medie dimensioni con rivestimento in pietra e tetto a capanna
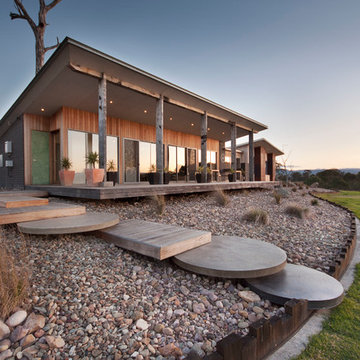
Immagine della casa con tetto a falda unica piccolo country a un piano con rivestimento in legno
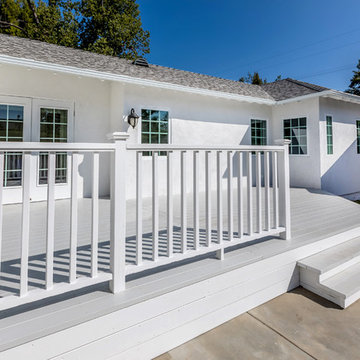
Idee per la villa bianca country a un piano di medie dimensioni con rivestimento in stucco, tetto a padiglione e copertura a scandole
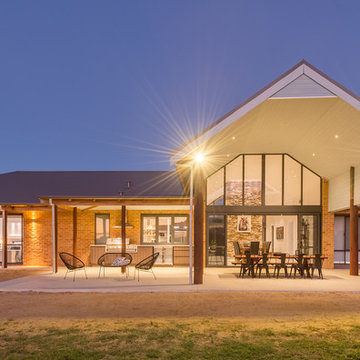
Rear elevation full picture. Rooms as seen from left to right: master en-suite, master bedroom, kitchen, dining, bedroom, bathroom, laundry
Joe - Studio Gala
Facciate di case country
7