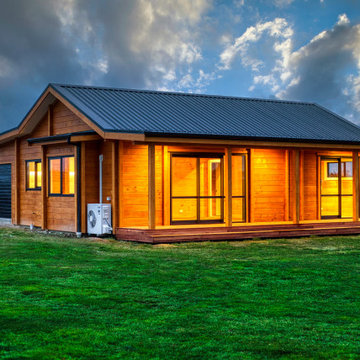Facciate di case country
Filtra anche per:
Budget
Ordina per:Popolari oggi
41 - 60 di 2.910 foto
1 di 3
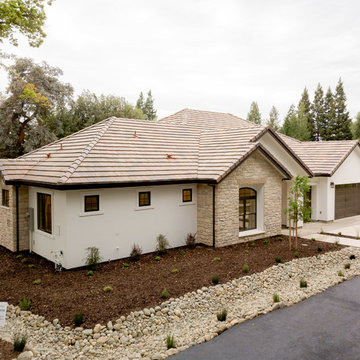
Immagine della villa beige country a un piano di medie dimensioni con rivestimento in stucco, tetto a capanna e copertura in tegole

Request a free catalog: http://www.barnpros.com/catalog
Rethink the idea of home with the Denali 36 Apartment. Located part of the Cumberland Plateau of Alabama, the 36’x 36’ structure has a fully finished garage on the lower floor for equine, garage or storage and a spacious apartment above ideal for living space. For this model, the owner opted to enclose 24 feet of the single shed roof for vehicle parking, leaving the rest for workspace. The optional garage package includes roll-up insulated doors, as seen on the side of the apartment.
The fully finished apartment has 1,000+ sq. ft. living space –enough for a master suite, guest bedroom and bathroom, plus an open floor plan for the kitchen, dining and living room. Complementing the handmade breezeway doors, the owner opted to wrap the posts in cedar and sheetrock the walls for a more traditional home look.
The exterior of the apartment matches the allure of the interior. Jumbo western red cedar cupola, 2”x6” Douglas fir tongue and groove siding all around and shed roof dormers finish off the old-fashioned look the owners were aspiring for.
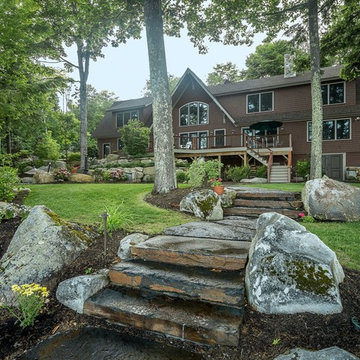
Idee per la facciata di una casa marrone country a tre piani di medie dimensioni con rivestimento in legno e tetto a capanna
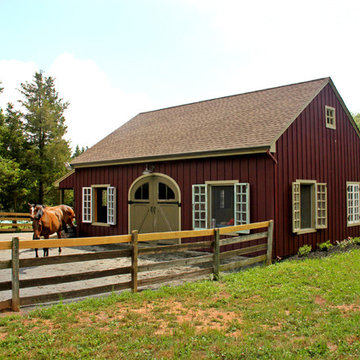
Ispirazione per la facciata di una casa piccola rossa country a un piano con tetto a capanna e rivestimento in vinile
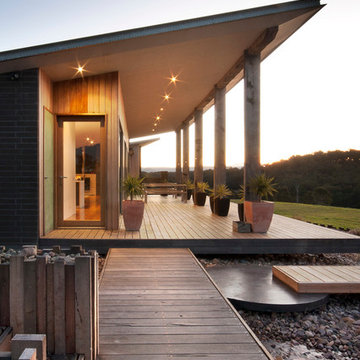
Immagine della casa con tetto a falda unica piccolo country a un piano con rivestimento in legno

Architect: Michelle Penn, AIA This barn home is modeled after an existing Nebraska barn in Lancaster County. Heating is by passive solar design, supplemented by a geothermal radiant floor system. Cooling uses a whole house fan and a passive air flow system. The passive system is created with the cupola, windows, transoms and passive venting for cooling, rather than a forced air system. Because fresh water is not available from a well nor county water, water will be provided by rainwater harvesting. The water will be collected from a gutter system, go into a series of nine holding tanks and then go through a water filtration system to provide drinking water for the home. A greywater system will then recycle water from the sinks and showers to be reused in the toilets. Low-flow fixtures will be used throughout the home to conserve water.
Photo Credits: Jackson Studios
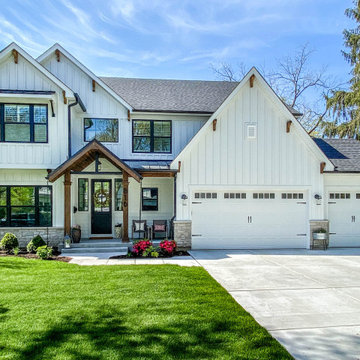
Esempio della villa bianca country a due piani di medie dimensioni con rivestimento con lastre in cemento e copertura in metallo o lamiera
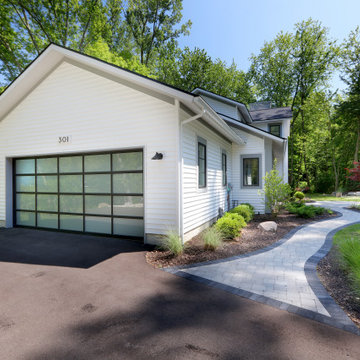
Foto della villa bianca country a due piani di medie dimensioni con rivestimento in vinile, tetto a capanna e copertura a scandole
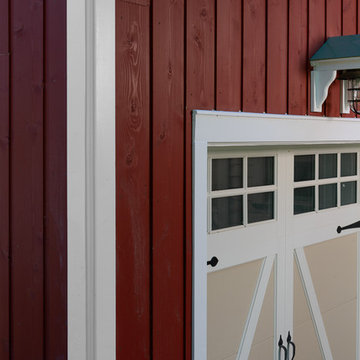
Big red barn with vertically installed 1x10 channel rustic cedar siding.
*******************************************************************
Buffalo Lumber specializes in Custom Milled, Factory Finished Wood Siding and Paneling. We ONLY do real wood.

Todd Tully Danner, AIA, IIDA
Idee per la villa piccola grigia country a due piani con rivestimento con lastre in cemento, tetto a capanna e copertura in metallo o lamiera
Idee per la villa piccola grigia country a due piani con rivestimento con lastre in cemento, tetto a capanna e copertura in metallo o lamiera
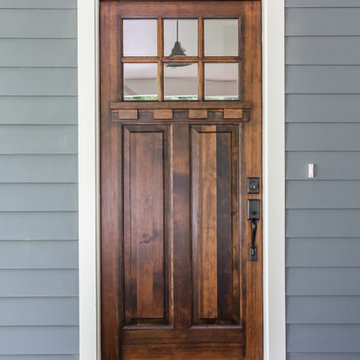
Showcase Photographers
Esempio della facciata di una casa blu country a due piani di medie dimensioni con rivestimento con lastre in cemento
Esempio della facciata di una casa blu country a due piani di medie dimensioni con rivestimento con lastre in cemento
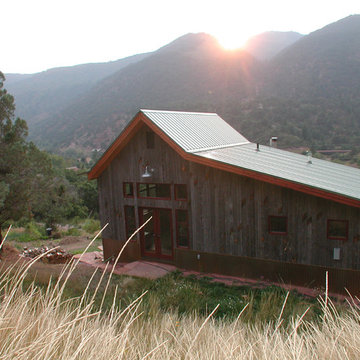
Rear of home from hillside above
Idee per la facciata di una casa piccola grigia country a tre piani con rivestimento in legno e tetto a capanna
Idee per la facciata di una casa piccola grigia country a tre piani con rivestimento in legno e tetto a capanna
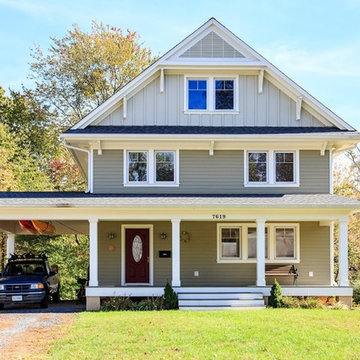
Classic Street facade with and inviting wide porch hides this homes advanced building science.
Peter Henry
Ispirazione per la facciata di una casa beige country a tre piani di medie dimensioni con rivestimento in vinile e tetto a capanna
Ispirazione per la facciata di una casa beige country a tre piani di medie dimensioni con rivestimento in vinile e tetto a capanna
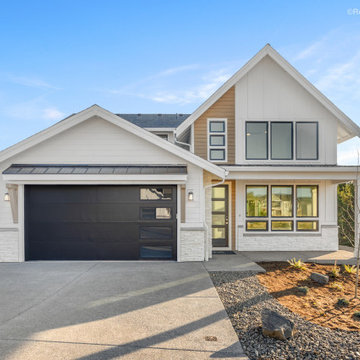
Coastal inspired modern farmhouse. Clopay Modern steel door, James Hardie smooth lap siding and Azek accent over front door
Foto della villa bianca country a due piani di medie dimensioni con rivestimento con lastre in cemento, tetto a capanna, copertura mista, tetto nero e pannelli sovrapposti
Foto della villa bianca country a due piani di medie dimensioni con rivestimento con lastre in cemento, tetto a capanna, copertura mista, tetto nero e pannelli sovrapposti
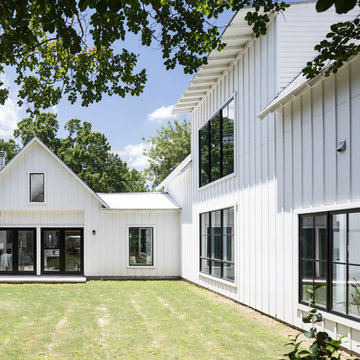
Idee per la villa bianca country a due piani di medie dimensioni con rivestimenti misti, tetto a capanna e copertura a scandole
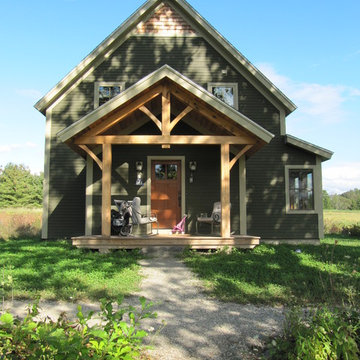
Ispirazione per la villa piccola verde country a due piani con rivestimento in legno e tetto a capanna
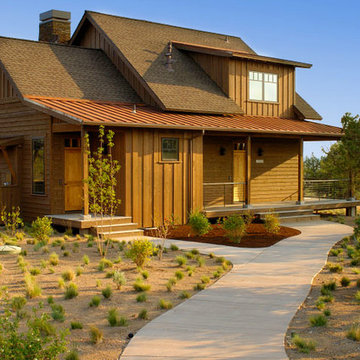
Brasada Ranch Resort - Vista 2 story Cabin by Western Design International
Immagine della facciata di una casa marrone country a due piani di medie dimensioni con rivestimento in legno
Immagine della facciata di una casa marrone country a due piani di medie dimensioni con rivestimento in legno
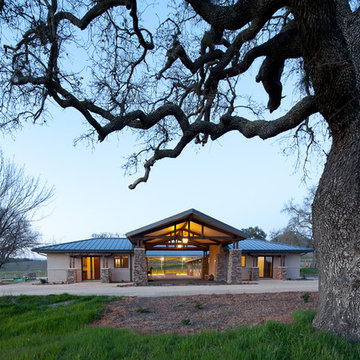
High quality Morgan Horse Stables
Esempio della facciata di una casa beige country a un piano di medie dimensioni con rivestimento in stucco e tetto a capanna
Esempio della facciata di una casa beige country a un piano di medie dimensioni con rivestimento in stucco e tetto a capanna
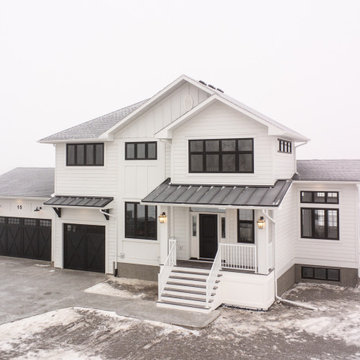
This expansive custom home was finished over two months early and features custom woodwork, exposed beams, and a large kitchen. The most impressive aspect of this build was how all the sub trades worked together to complete the work in time. The designer’s plans were exhaustive and detailed, which helped with scope of works, helping establish everyone’s role and being able to complete in a timely fashion.
Facciate di case country
3
