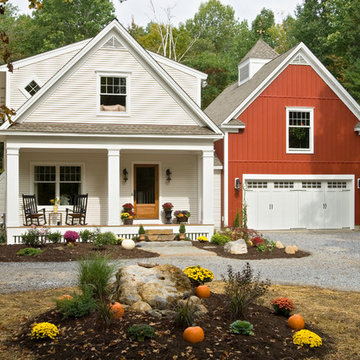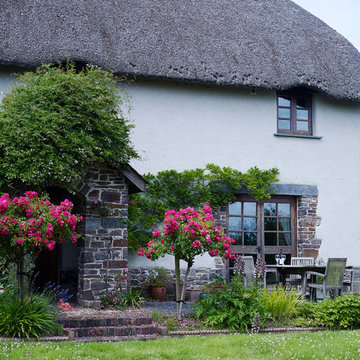Facciate di case country
Filtra anche per:
Budget
Ordina per:Popolari oggi
141 - 160 di 2.914 foto
1 di 3
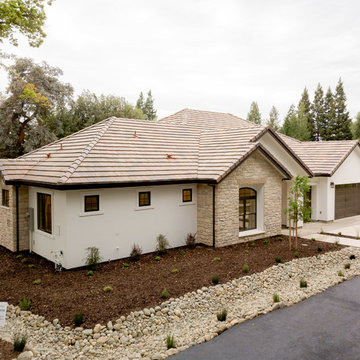
Immagine della villa beige country a un piano di medie dimensioni con rivestimento in stucco, tetto a capanna e copertura in tegole
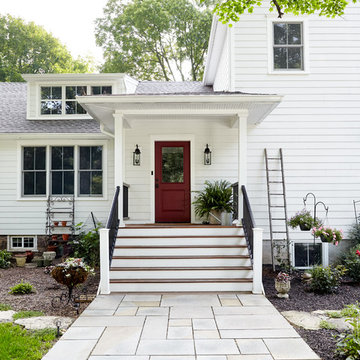
Exterior view of mudroom entry with oxblood red door. Photo by Kyle Born.
Ispirazione per la villa bianca country a due piani di medie dimensioni
Ispirazione per la villa bianca country a due piani di medie dimensioni
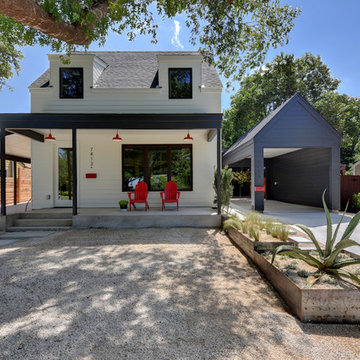
Esempio della facciata di una casa piccola bianca country a due piani con rivestimento in legno e tetto a capanna
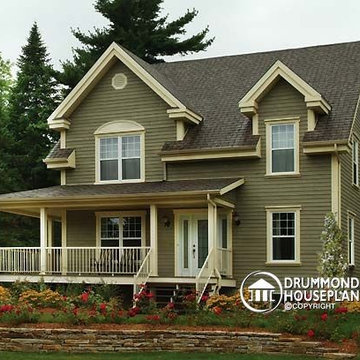
House design # 2590 by Drummond House Plans. Blueprints & PDF for sale starting at $789.
Asymmetry and Distinction
Simple and asymmetric lines, an imposing dormer and a more demure second dormer, help to accent a wraparound porch. The end result is an attractive and inviting home.
A central staircase allows for comfortable flow on the main floor living area or in the upstairs resting areas.
A practical service entrance offers ample storage, an independent laundry room and an adjoining half-bath. A brightly windowed breakfast area is large enough to serve as a dining room thus allowing the use of space adjacent the kitchen as a home office or flex room.
On the second level, a seating nook nestled in the dormer could be used as computer area (as illustrated in floor plan) or even a second bathroom. All bedrooms have acoustic separation for quiet and privacy.
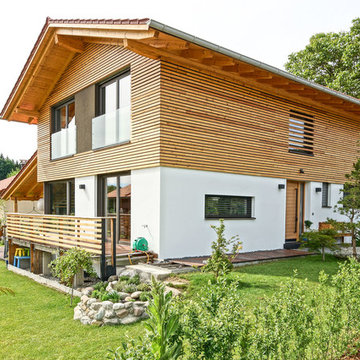
Foto della villa marrone country a piani sfalsati di medie dimensioni con rivestimento in legno, tetto a capanna e copertura in tegole
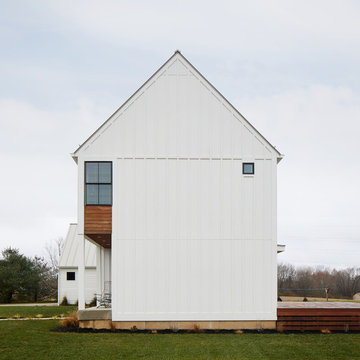
©BrettBulthuis2018
Ispirazione per la facciata di una casa bianca country a due piani di medie dimensioni
Ispirazione per la facciata di una casa bianca country a due piani di medie dimensioni
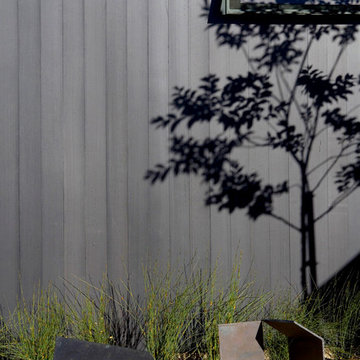
Immagine della facciata di una casa grande nera country a due piani con rivestimenti misti
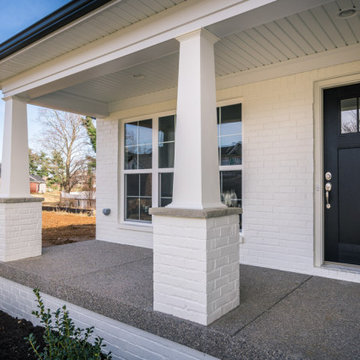
Idee per la villa piccola bianca country a due piani con rivestimento in mattone verniciato e copertura a scandole
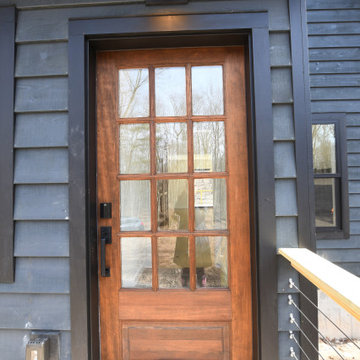
Ispirazione per la villa nera country a due piani di medie dimensioni con rivestimento in legno, tetto a capanna e copertura in metallo o lamiera
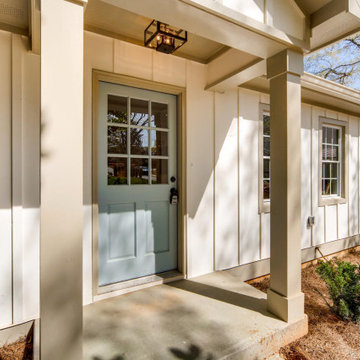
Immagine della villa nera country a un piano di medie dimensioni con copertura a scandole
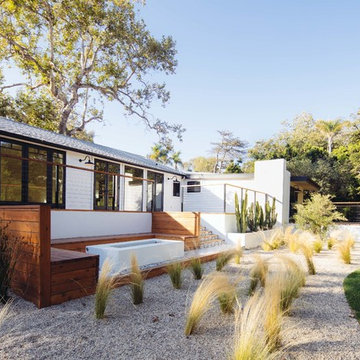
A traditional Malibu Ranch house needed a complete remodel.
“This house was left in a very bad condition when the new owners called me to remodel it. Abandoned for several years and untouched, it was the perfect canvas to start new and fresh!”
The result is amazing, light bounces through the house, the large french doors gives an indoor-outdoor feeling and let the new inhabitants enjoy the view.
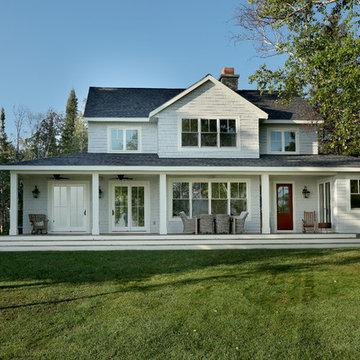
Builder: Boone Construction
Photographer: M-Buck Studio
This lakefront farmhouse skillfully fits four bedrooms and three and a half bathrooms in this carefully planned open plan. The symmetrical front façade sets the tone by contrasting the earthy textures of shake and stone with a collection of crisp white trim that run throughout the home. Wrapping around the rear of this cottage is an expansive covered porch designed for entertaining and enjoying shaded Summer breezes. A pair of sliding doors allow the interior entertaining spaces to open up on the covered porch for a seamless indoor to outdoor transition.
The openness of this compact plan still manages to provide plenty of storage in the form of a separate butlers pantry off from the kitchen, and a lakeside mudroom. The living room is centrally located and connects the master quite to the home’s common spaces. The master suite is given spectacular vistas on three sides with direct access to the rear patio and features two separate closets and a private spa style bath to create a luxurious master suite. Upstairs, you will find three additional bedrooms, one of which a private bath. The other two bedrooms share a bath that thoughtfully provides privacy between the shower and vanity.
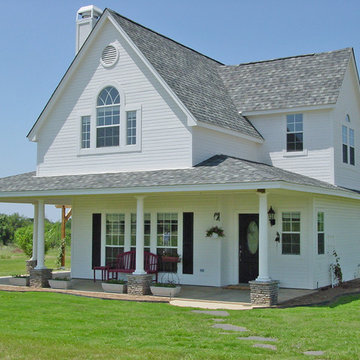
Esempio della facciata di una casa piccola bianca country a due piani con rivestimento con lastre in cemento e tetto a capanna
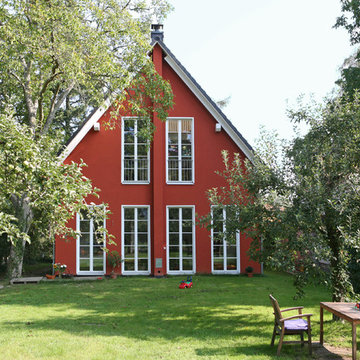
Das Neue Gesicht des Hauses. Es greift durchaus den bisherigen Charakter auf. Auch sie Proportionen konnten durch die einseitige Verlängerung gewahrt bleiben.
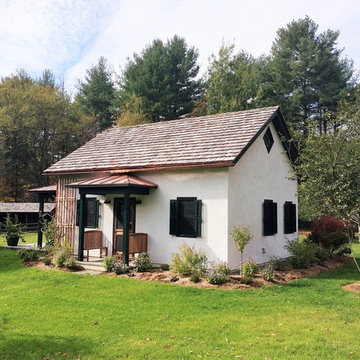
600 square foot Cottage. Traditional three coat stucco exterior. Cedar wood shake roof. Standing seam Copper roof on porches, MARVIN windows, mahogany bench seats.
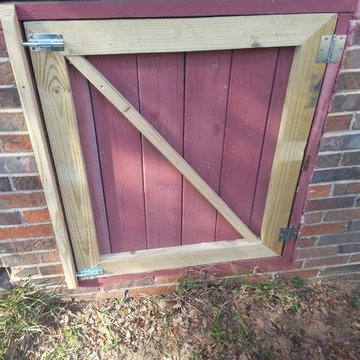
Esempio della facciata di una casa piccola rossa country a un piano con rivestimento in legno
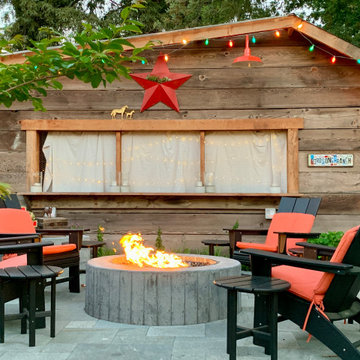
This barn used to be the carriage house for an adjacent property, and was initially in pretty bad shape: no roof, sagging beams, and so much Redwood duff and ivy that the owner didn't realize there was a concrete floor underneath. A framer helped the owner reframe the barn from the inside, using dimensional lumber to keep the integrity of the original studs. (Back in the day, a 2 x 4 actually measured 2" x 4".) The siding seen here was originally on the inside of this same wall. Originally the barn had three "rooms", and when the third room collapsed the wall was replaced with plywood.
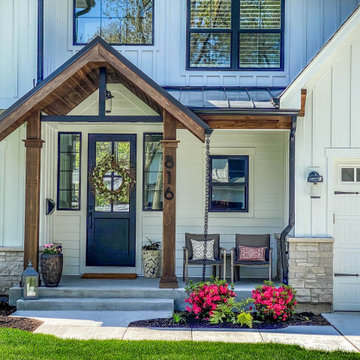
Ispirazione per la villa bianca country a due piani di medie dimensioni con rivestimento con lastre in cemento e copertura in metallo o lamiera
Facciate di case country
8
