Facciate di case country
Filtra anche per:
Budget
Ordina per:Popolari oggi
101 - 120 di 2.910 foto
1 di 3
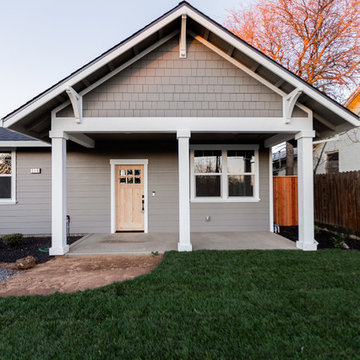
Ispirazione per la villa grigia country a un piano di medie dimensioni con rivestimento con lastre in cemento, tetto a capanna e copertura a scandole
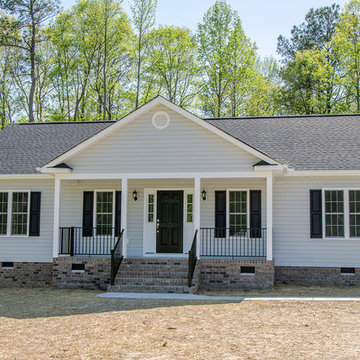
Front view of the home
Ispirazione per la villa grigia country a un piano di medie dimensioni con rivestimento in vinile, falda a timpano e copertura a scandole
Ispirazione per la villa grigia country a un piano di medie dimensioni con rivestimento in vinile, falda a timpano e copertura a scandole
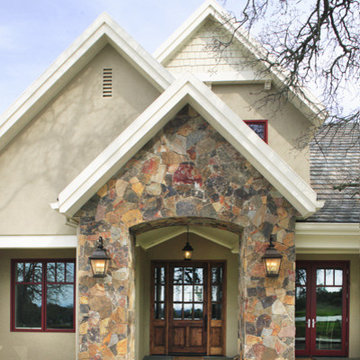
Immagine della villa beige country a un piano di medie dimensioni con rivestimento in stucco, tetto a capanna e copertura a scandole
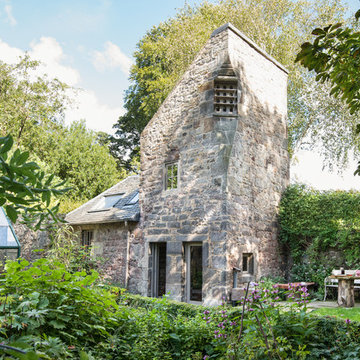
Inside Story Photography
Idee per la facciata di una casa piccola marrone country a due piani con rivestimento in pietra
Idee per la facciata di una casa piccola marrone country a due piani con rivestimento in pietra
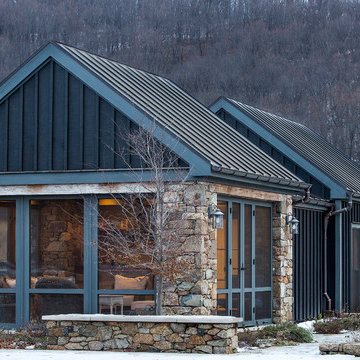
Bill Mauzy
Idee per la facciata di una casa piccola nera country a un piano con rivestimenti misti e tetto a capanna
Idee per la facciata di una casa piccola nera country a un piano con rivestimenti misti e tetto a capanna
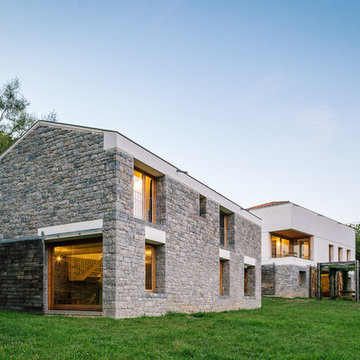
Miguel de Guzmán - Imagen Subliminal
Idee per la facciata di una casa grande grigia country a due piani con rivestimento in pietra e tetto a capanna
Idee per la facciata di una casa grande grigia country a due piani con rivestimento in pietra e tetto a capanna
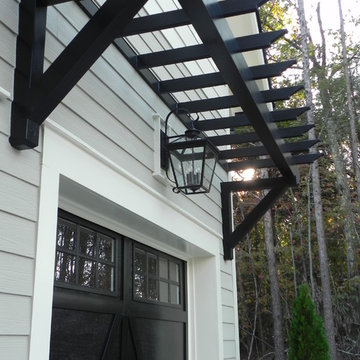
Idee per la villa grigia country a due piani di medie dimensioni con rivestimento in vinile, tetto a capanna e copertura a scandole
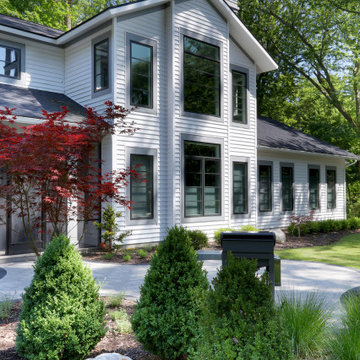
Foto della villa bianca country a due piani di medie dimensioni con rivestimento in vinile, tetto a capanna e copertura a scandole
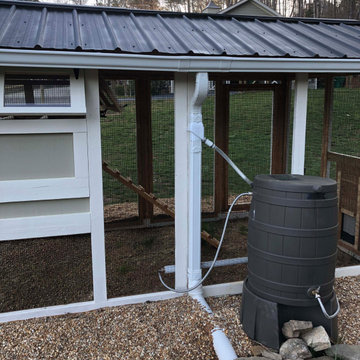
The American Coop is based on the same design as the Carolina chicken coop, but without the bigger investment. It’s the best chicken coop for the best price! We recommend the maximum flock size for an American Coop is up to 16 chickens with free ranging for the standard 6'x12'. This coop is customizable and can be made wider and longer!
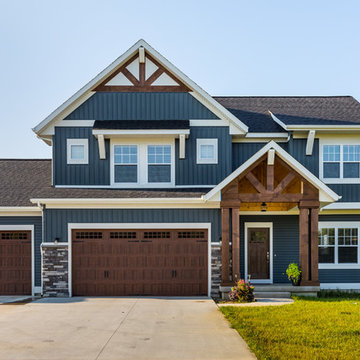
Idee per la villa blu country a due piani di medie dimensioni con rivestimento in vinile, tetto a capanna e copertura a scandole
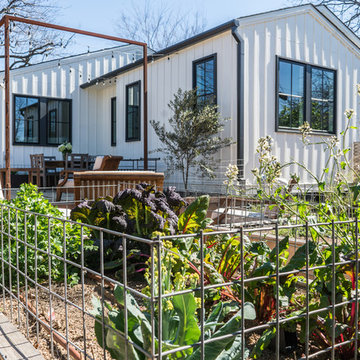
Foto della villa bianca country a un piano di medie dimensioni con rivestimento con lastre in cemento, tetto a capanna e copertura a scandole

The gorgeous Front View of The Catilina. View House Plan THD-5289: https://www.thehousedesigners.com/plan/catilina-1013-5289/
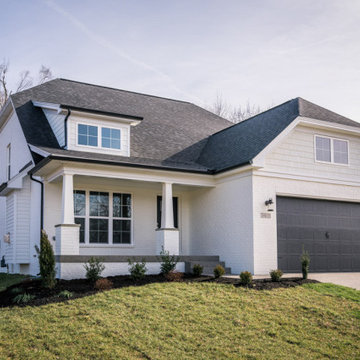
Idee per la villa piccola bianca country a due piani con rivestimento in mattone verniciato e copertura a scandole
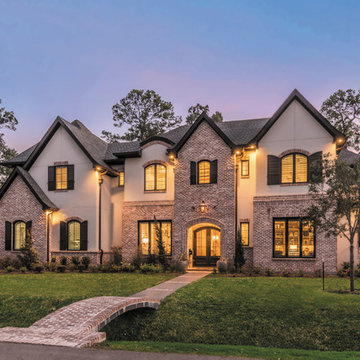
An elegant country style home featuring high ceilings, dark wood floors and classic French doors that are complimented with dark wood beams. Custom brickwork runs throughout the interior and exterior of the home that brings a unique rustic farmhouse element.
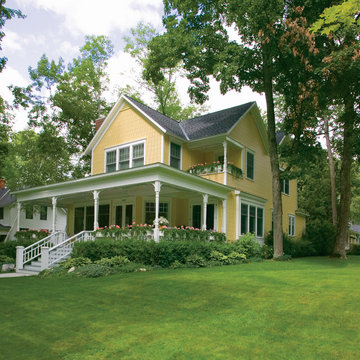
Mastic Vinyl Siding
Immagine della facciata di una casa gialla country a due piani con rivestimento in vinile
Immagine della facciata di una casa gialla country a due piani con rivestimento in vinile
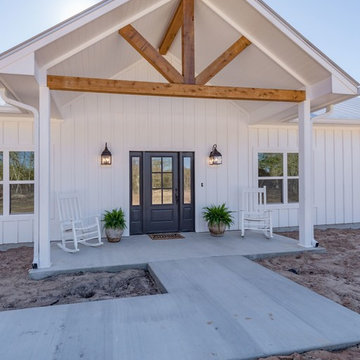
Foto della villa bianca country a un piano di medie dimensioni con rivestimento in legno, tetto a padiglione e copertura in metallo o lamiera
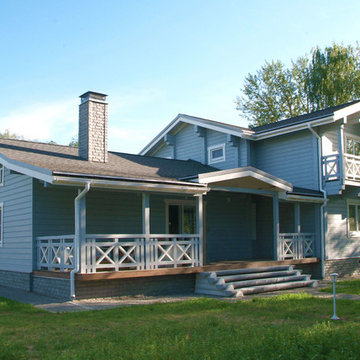
Дом в скандинавском стиле на озере Межура. Исполнение "АСК Поместье" 2015-2016 гг.
Idee per la facciata di una casa grigia country a due piani di medie dimensioni con rivestimento in legno e tetto a capanna
Idee per la facciata di una casa grigia country a due piani di medie dimensioni con rivestimento in legno e tetto a capanna
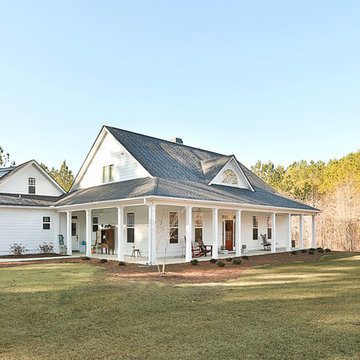
Saunder's Real Estate Photography
Ispirazione per la villa bianca country a due piani di medie dimensioni con rivestimento con lastre in cemento, tetto a capanna e copertura a scandole
Ispirazione per la villa bianca country a due piani di medie dimensioni con rivestimento con lastre in cemento, tetto a capanna e copertura a scandole
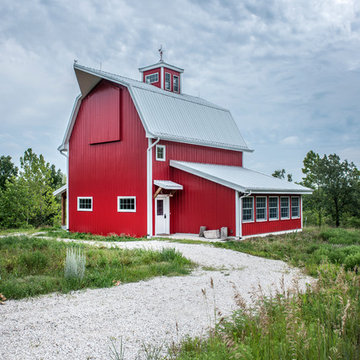
Architect: Michelle Penn, AIA This barn home is modeled after an existing Nebraska barn in Lancaster County. Heating is by passive solar design, supplemented by a geothermal radiant floor system. Cooling uses a whole house fan and a passive air flow system. The passive system is created with the cupola, windows, transoms and passive venting for cooling, rather than a forced air system. Because fresh water is not available from a well nor county water, water will be provided by rainwater harvesting. The water will be collected from a gutter system, go into a series of nine holding tanks and then go through a water filtration system to provide drinking water for the home. A greywater system will then recycle water from the sinks and showers to be reused in the toilets. Low-flow fixtures will be used throughout the home to conserve water.
Photo Credits: Jackson Studios
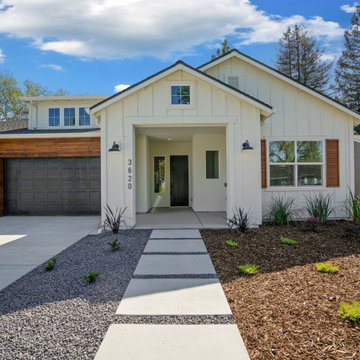
New construction modern farmhouse in Arden park CA with California Room space. 3 Car garage, mixed siding with board and batten and cedar siding.
Immagine della villa grande bianca country a un piano con rivestimento con lastre in cemento, tetto a capanna, copertura mista, tetto nero e pannelli e listelle di legno
Immagine della villa grande bianca country a un piano con rivestimento con lastre in cemento, tetto a capanna, copertura mista, tetto nero e pannelli e listelle di legno
Facciate di case country
6