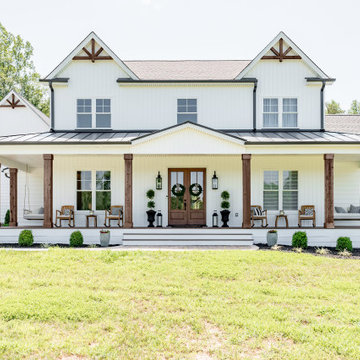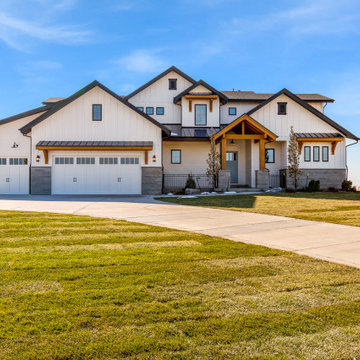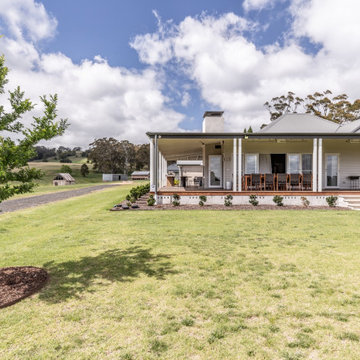Facciate di case country gialle
Filtra anche per:
Budget
Ordina per:Popolari oggi
81 - 100 di 460 foto
1 di 3
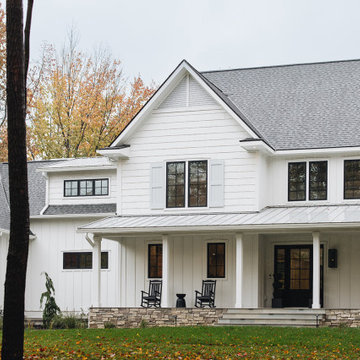
Modern farmhouse exterior near Grand Rapids, Michigan featuring a stone porch, board and batten siding, shutters, black windows, gray shingle roof, and black front door.

This original 2 bedroom dogtrot home was built in the late 1800s. 120 years later we completely replaced the siding, added 1400 square feet and did a full interior renovation.
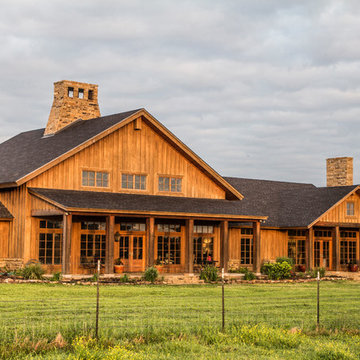
Idee per la facciata di una casa grande country con rivestimento in legno e tetto a capanna
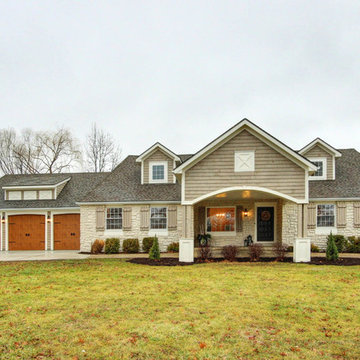
Ispirazione per la facciata di una casa grande beige country a un piano con rivestimenti misti e copertura a scandole
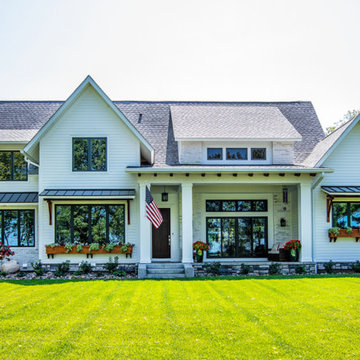
This bestselling modern farmhouse feels fresh, from its metal roof to barn doors inside and a huge kitchen. The master suite gives you a view of the backyard, plus a luxurious private bathroom with double sinks, a tub with a view, and a separate shower.
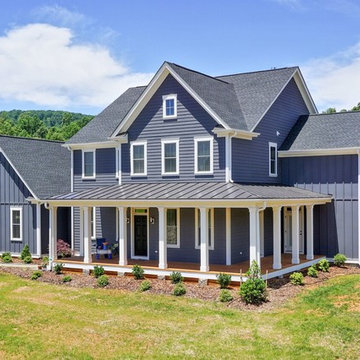
Immagine della facciata di una casa grande grigia country a due piani con rivestimento in legno e tetto a capanna
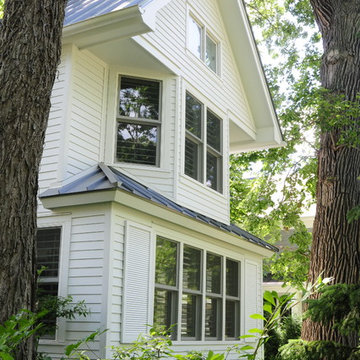
This updated Modern Farmhouse was featured in Remodeling Magazine from James Hardie. Siding & Windows Group remodeled the exterior with James Hardie Siding and Trim in Arctic White and installed Metal Roof.
Absolute clean wonderful Remodel, in which the Homeowners couldn't be happier and added their own touched to the landscape, bringing the whole look together.
See article here: http://www.remodeling.hw.net/products/exteriors/re-side-revitalizes-120-year-old-plus-summer-cottage
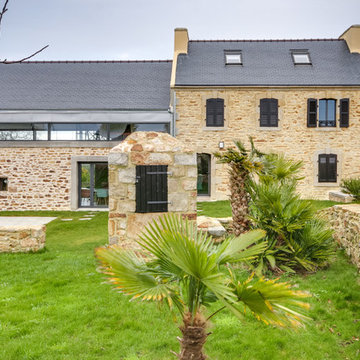
Idee per la villa ampia bianca country a tre piani con rivestimento in pietra, tetto a capanna e copertura mista
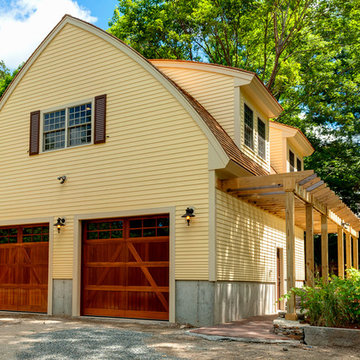
A. R. Sinclair Photography
Immagine della facciata di una casa gialla country
Immagine della facciata di una casa gialla country
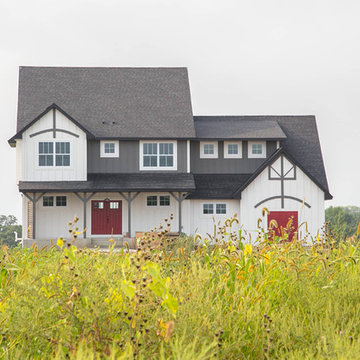
This LDK custom home is beyond one-of-a-kind! It has character and a style that is perfectly custom to its owners!
Foto della facciata di una casa bianca country a due piani con rivestimento con lastre in cemento
Foto della facciata di una casa bianca country a due piani con rivestimento con lastre in cemento
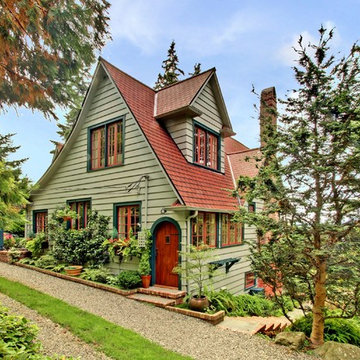
Vista Estate Imaging
Esempio della facciata di una casa grande country con rivestimento in legno
Esempio della facciata di una casa grande country con rivestimento in legno
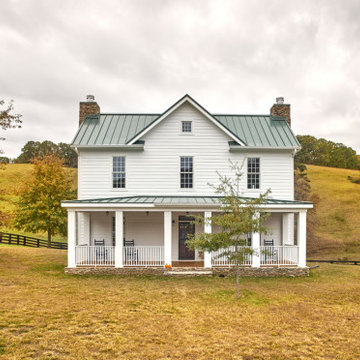
Bruce Cole Photography
Esempio della villa bianca country a due piani di medie dimensioni con rivestimenti misti, tetto a capanna e copertura in metallo o lamiera
Esempio della villa bianca country a due piani di medie dimensioni con rivestimenti misti, tetto a capanna e copertura in metallo o lamiera
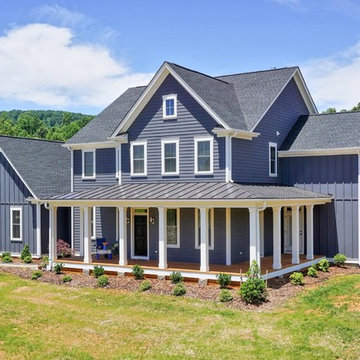
Ispirazione per la facciata di una casa blu country con rivestimento con lastre in cemento e tetto a capanna
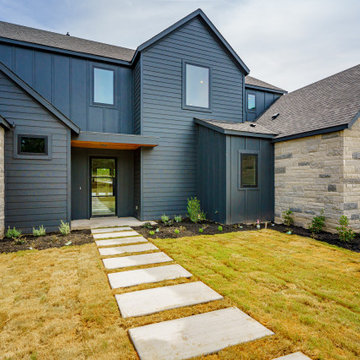
Modern farmhouse home design with black board and batten siding with natural stone.
Idee per la villa nera country a due piani con tetto nero e pannelli e listelle di legno
Idee per la villa nera country a due piani con tetto nero e pannelli e listelle di legno
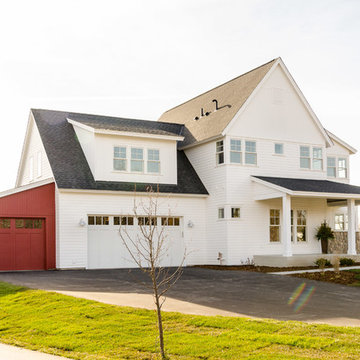
Idee per la facciata di una casa grande bianca country a due piani con rivestimento in legno
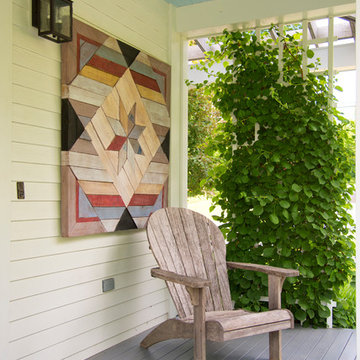
John Gauvin, Studio One
Immagine della facciata di una casa bianca country a tre piani con rivestimento in legno
Immagine della facciata di una casa bianca country a tre piani con rivestimento in legno
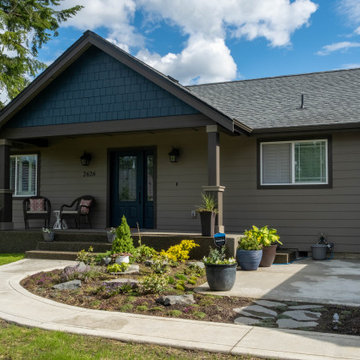
Simple exterior with a covered front porch
Esempio della villa grigia country a un piano di medie dimensioni con rivestimento con lastre in cemento, tetto a capanna, copertura a scandole, pannelli sovrapposti e tetto nero
Esempio della villa grigia country a un piano di medie dimensioni con rivestimento con lastre in cemento, tetto a capanna, copertura a scandole, pannelli sovrapposti e tetto nero
Facciate di case country gialle
5
