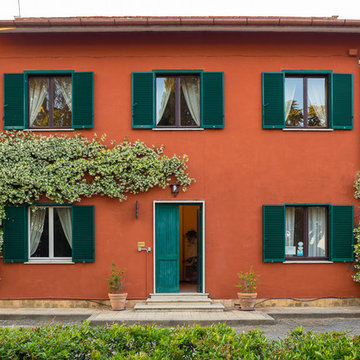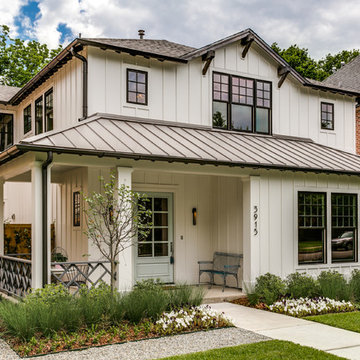Facciate di case country con tetto a padiglione
Filtra anche per:
Budget
Ordina per:Popolari oggi
141 - 160 di 1.653 foto
1 di 3
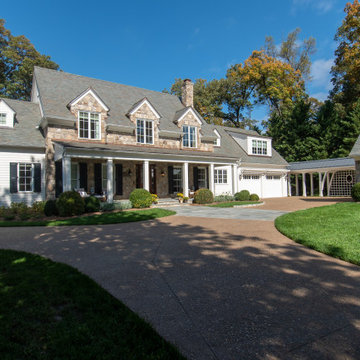
Idee per la villa grande bianca country a due piani con rivestimenti misti, copertura in tegole e tetto a padiglione
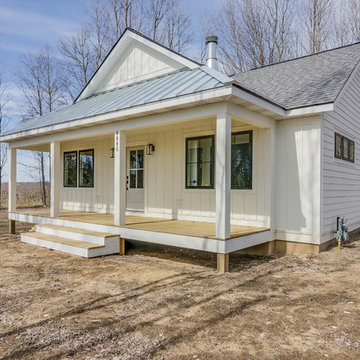
Idee per la villa bianca country a un piano di medie dimensioni con rivestimento in legno, tetto a padiglione e copertura mista
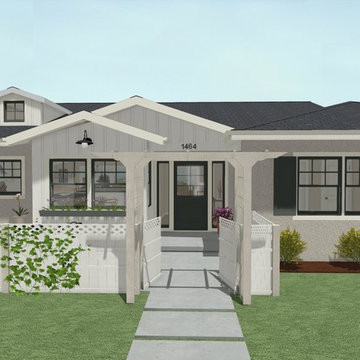
Arch Studio, Inc. remodel and addition for a family in San Jose's Willow Glen--2017.
Foto della facciata di una casa beige country a un piano di medie dimensioni con rivestimenti misti e tetto a padiglione
Foto della facciata di una casa beige country a un piano di medie dimensioni con rivestimenti misti e tetto a padiglione
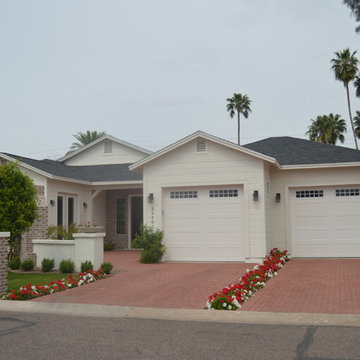
Thomas Roofing LLC
Ispirazione per la villa bianca country a un piano di medie dimensioni con rivestimento in legno, tetto a padiglione e copertura a scandole
Ispirazione per la villa bianca country a un piano di medie dimensioni con rivestimento in legno, tetto a padiglione e copertura a scandole
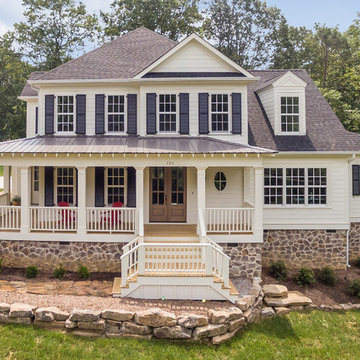
Ispirazione per la villa bianca country a due piani di medie dimensioni con rivestimento con lastre in cemento, tetto a padiglione e copertura a scandole
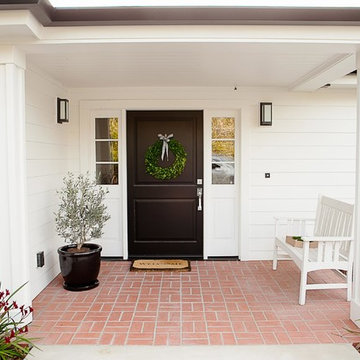
A tailored front entrance for this picture perfect farmhouse. Silke Laqua Photography
Foto della villa grande bianca country a un piano con rivestimento in legno, tetto a padiglione e copertura a scandole
Foto della villa grande bianca country a un piano con rivestimento in legno, tetto a padiglione e copertura a scandole
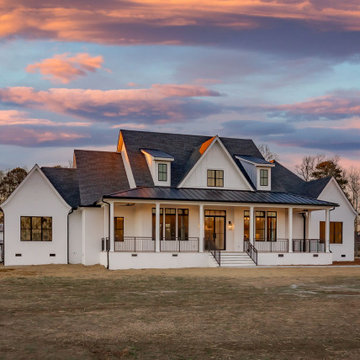
Martin New Construction Home
Idee per la villa ampia bianca country a due piani con rivestimento in mattoni, tetto a padiglione, copertura mista, tetto nero e pannelli e listelle di legno
Idee per la villa ampia bianca country a due piani con rivestimento in mattoni, tetto a padiglione, copertura mista, tetto nero e pannelli e listelle di legno
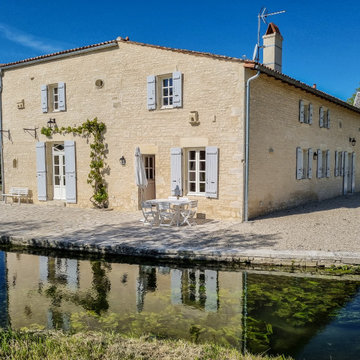
C'est à la suite de l'incendie total de cette longère début XVIIème que la rénovation complète a commencé.
D'abord les 3/4 des murs d'enceinte ont été abattus puis remontés en maçonnerie traditionnelle. Les fondations ont été refaites et une vraie dalle qui n'existait pas avant a été coulée. Les moellons viennent d'un ancien couvent démonté aux alentours, les pierres de taille d'une carrière voisines et les tuiles de récupération ont été posées sur un complexe de toiture.

Immagine della villa grande bianca country a due piani con rivestimento con lastre in cemento, tetto a padiglione, copertura a scandole, tetto marrone e pannelli e listelle di legno
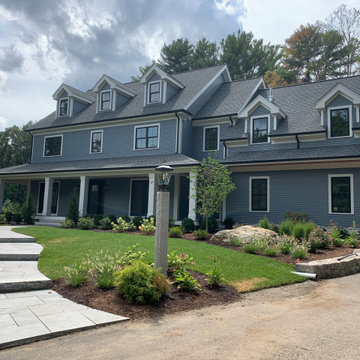
Foto della villa grande blu country a due piani con rivestimento con lastre in cemento, tetto a padiglione, copertura a scandole e tetto grigio
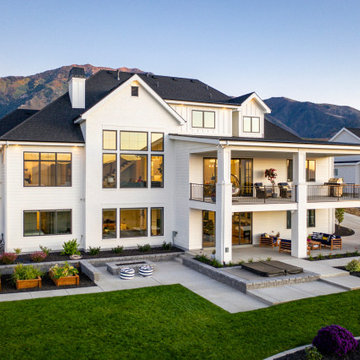
Builder - Innovate Construction (Brady Roundy)
Photography - Jared Medley
Esempio della villa grande bianca country a tre piani con rivestimento in mattoni, tetto a padiglione e copertura a scandole
Esempio della villa grande bianca country a tre piani con rivestimento in mattoni, tetto a padiglione e copertura a scandole

Charming home featuring Tavern Hall brick with Federal White mortar.
Foto della villa grande rossa country a due piani con rivestimento in mattoni, copertura a scandole e tetto a padiglione
Foto della villa grande rossa country a due piani con rivestimento in mattoni, copertura a scandole e tetto a padiglione
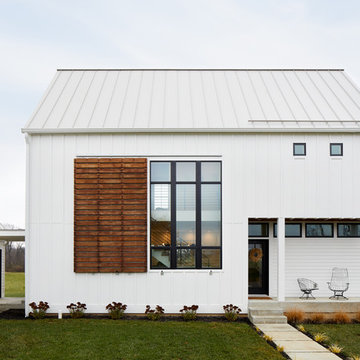
©BrettBulthuis2018
Immagine della villa bianca country a due piani di medie dimensioni con tetto a padiglione e copertura in metallo o lamiera
Immagine della villa bianca country a due piani di medie dimensioni con tetto a padiglione e copertura in metallo o lamiera
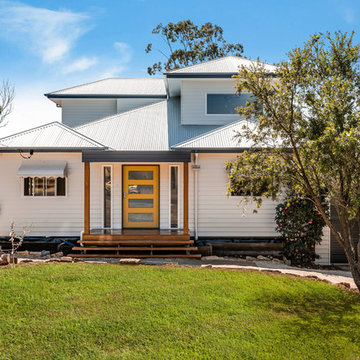
Idee per la villa bianca country a due piani con rivestimento con lastre in cemento, tetto a padiglione e copertura in metallo o lamiera
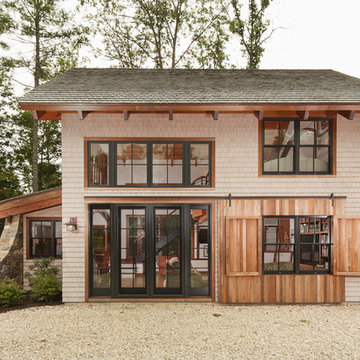
Jeff Roberts Photography
Foto della facciata di una casa country a due piani con rivestimento in legno e tetto a padiglione
Foto della facciata di una casa country a due piani con rivestimento in legno e tetto a padiglione

While cleaning out the attic of this recently purchased Arlington farmhouse, an amazing view was discovered: the Washington Monument was visible on the horizon.
The architect and owner agreed that this was a serendipitous opportunity. A badly needed renovation and addition of this residence was organized around a grand gesture reinforcing this view shed. A glassy “look out room” caps a new tower element added to the left side of the house and reveals distant views east over the Rosslyn business district and beyond to the National Mall.
A two-story addition, containing a new kitchen and master suite, was placed in the rear yard, where a crumbling former porch and oddly shaped closet addition was removed. The new work defers to the original structure, stepping back to maintain a reading of the historic house. The dwelling was completely restored and repaired, maintaining existing room proportions as much as possible, while opening up views and adding larger windows. A small mudroom appendage engages the landscape and helps to create an outdoor room at the rear of the property. It also provides a secondary entrance to the house from the detached garage. Internally, there is a seamless transition between old and new.
Photos: Hoachlander Davis Photography

3100 SQFT, 4 br/3 1/2 bath lakefront home on 1.4 acres. Craftsman details throughout.
Ispirazione per la villa grande bianca country a un piano con rivestimento in mattoni, tetto a padiglione, copertura a scandole e tetto nero
Ispirazione per la villa grande bianca country a un piano con rivestimento in mattoni, tetto a padiglione, copertura a scandole e tetto nero
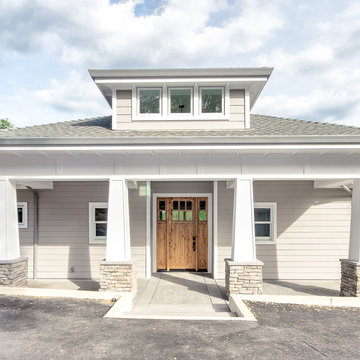
Immagine della villa grande grigia country a due piani con rivestimenti misti, tetto a padiglione e copertura a scandole
Facciate di case country con tetto a padiglione
8
