Facciate di case country con tetto a padiglione
Filtra anche per:
Budget
Ordina per:Popolari oggi
61 - 80 di 1.651 foto
1 di 3
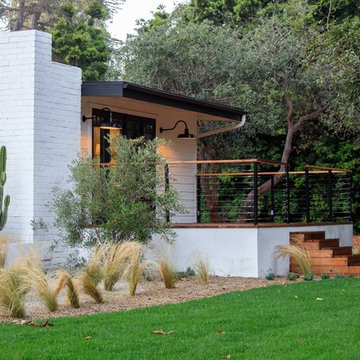
A traditional Malibu Ranch house needed a complete remodel.
“This house was left in a very bad condition when the new owners called me to remodel it. Abandoned for several years and untouched, it was the perfect canvas to start new and fresh!”
The result is amazing, light bounces through the house, the large french doors gives an indoor-outdoor feeling and let the new inhabitants enjoy the view.
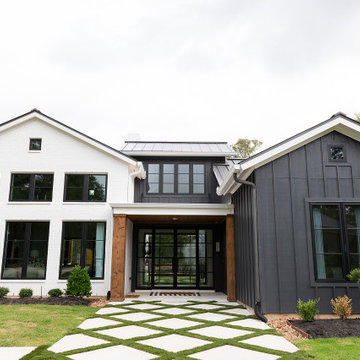
Foto della villa grande country a un piano con rivestimenti misti, tetto a padiglione, copertura in metallo o lamiera, tetto nero e pannelli e listelle di legno
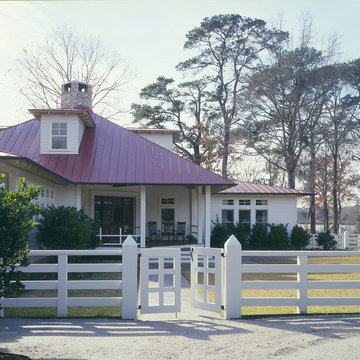
John McManus Photography
Foto della facciata di una casa bianca country a un piano di medie dimensioni con rivestimento in legno e tetto a padiglione
Foto della facciata di una casa bianca country a un piano di medie dimensioni con rivestimento in legno e tetto a padiglione
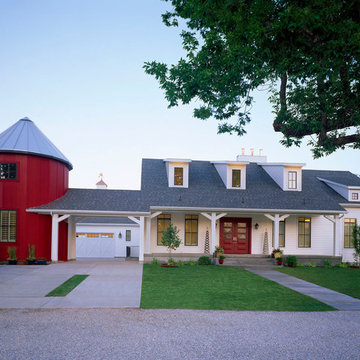
Chris Parkinson Photography
Foto della facciata di una casa bianca country a due piani di medie dimensioni con rivestimento in legno e tetto a padiglione
Foto della facciata di una casa bianca country a due piani di medie dimensioni con rivestimento in legno e tetto a padiglione
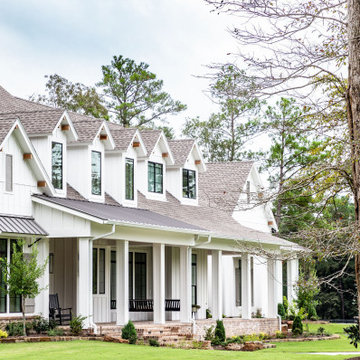
Ispirazione per la villa grande bianca country a due piani con rivestimento con lastre in cemento, tetto a padiglione, copertura a scandole, tetto marrone e pannelli e listelle di legno
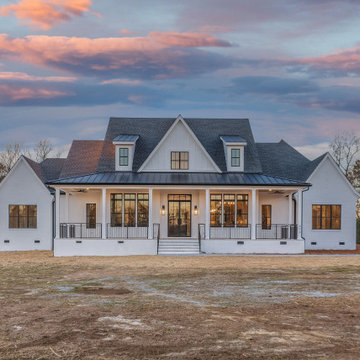
Martin New Construction Home
Esempio della villa ampia bianca country a due piani con rivestimento in mattoni, tetto a padiglione, copertura mista, tetto nero e pannelli e listelle di legno
Esempio della villa ampia bianca country a due piani con rivestimento in mattoni, tetto a padiglione, copertura mista, tetto nero e pannelli e listelle di legno

Ispirazione per la villa bianca country a un piano di medie dimensioni con rivestimento con lastre in cemento, tetto a padiglione, copertura a scandole, tetto nero e pannelli sovrapposti
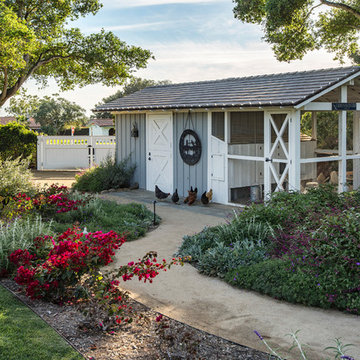
Jim Bartsch Photography
Idee per la facciata di una casa grande grigia country a un piano con rivestimento in legno e tetto a padiglione
Idee per la facciata di una casa grande grigia country a un piano con rivestimento in legno e tetto a padiglione
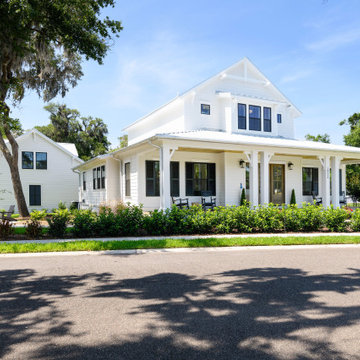
Low Country Style home with sprawling porches. The home consists of the main house with a detached car garage with living space above with bedroom, bathroom, and living area. The high level of finish will make North Florida's discerning buyer feel right at home.
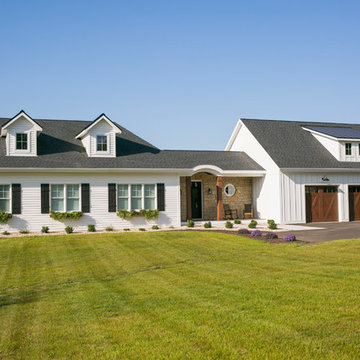
A large lot allowed us to widen the home and balance out the three-car garage. A front porch welcomes guests with parking in front. The landscapers did a fabulous job placing the initial plantings and we can't wait to fill the beds in next year and watch the landscape mature.
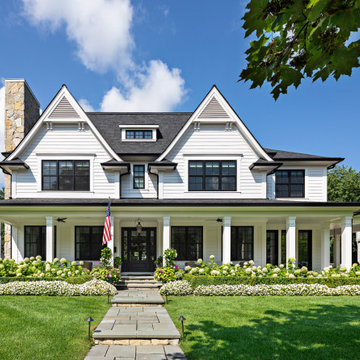
Esempio della villa bianca country a due piani di medie dimensioni con tetto a padiglione e copertura a scandole
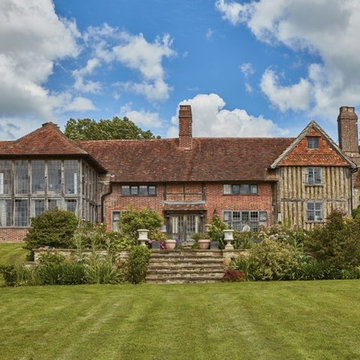
Ispirazione per la villa ampia rossa country a tre piani con rivestimento in mattoni, tetto a padiglione e copertura a scandole
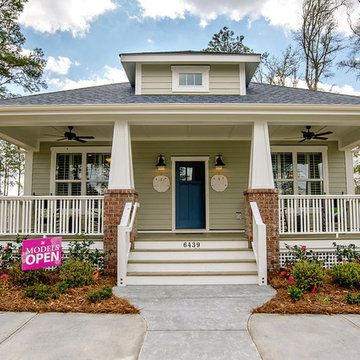
Kristopher Gerner; Mark Ballard
Ispirazione per la facciata di una casa beige country a un piano di medie dimensioni con rivestimento con lastre in cemento e tetto a padiglione
Ispirazione per la facciata di una casa beige country a un piano di medie dimensioni con rivestimento con lastre in cemento e tetto a padiglione
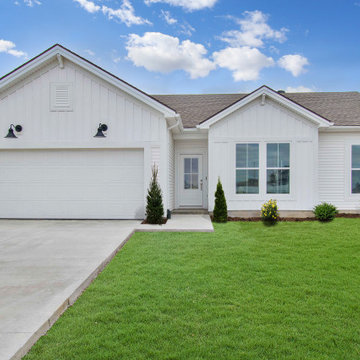
Idee per la villa bianca country a un piano di medie dimensioni con rivestimento in vinile, tetto a padiglione, copertura a scandole, tetto marrone e pannelli e listelle di legno
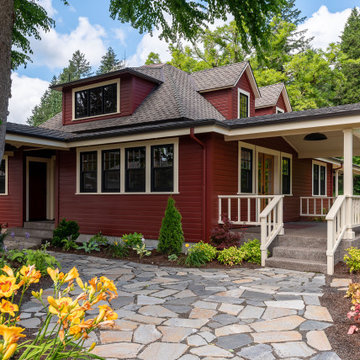
Early 1900's farmhouse, literal farm house redesigned for the business to use as their corporate meeting center. This remodel included taking the existing bathrooms bedrooms, kitchen, living room, family room, dining room, and wrap around porch and creating a functional space for corporate meeting and gatherings. The integrity of the home was kept put as each space looks as if it could have been designed this way since day one.
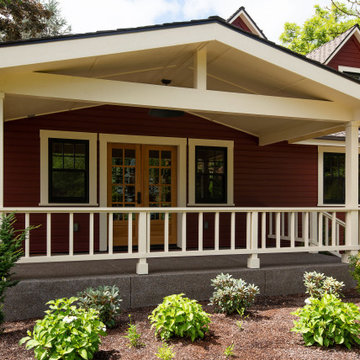
Early 1900's farmhouse, literal farm house redesigned for the business to use as their corporate meeting center. This remodel included taking the existing bathrooms bedrooms, kitchen, living room, family room, dining room, and wrap around porch and creating a functional space for corporate meeting and gatherings. The integrity of the home was kept put as each space looks as if it could have been designed this way since day one.
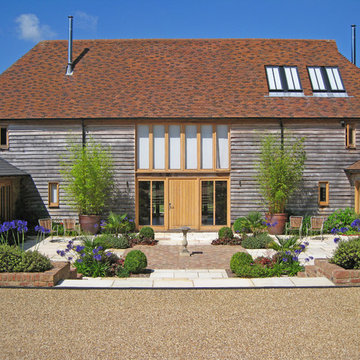
Foto della facciata di una casa country a due piani con rivestimento in legno e tetto a padiglione
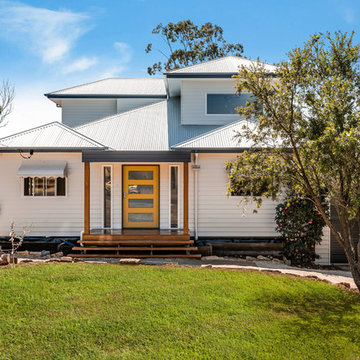
Idee per la villa bianca country a due piani con rivestimento con lastre in cemento, tetto a padiglione e copertura in metallo o lamiera
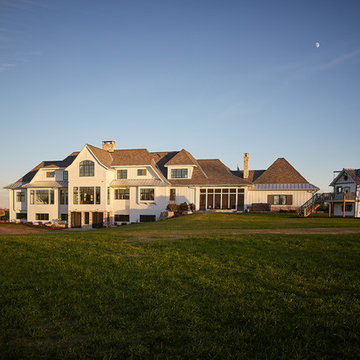
Photographer: Ashley Avila Photography
Builder: Colonial Builders - Tim Schollart
Interior Designer: Laura Davidson
This large estate house was carefully crafted to compliment the rolling hillsides of the Midwest. Horizontal board & batten facades are sheltered by long runs of hipped roofs and are divided down the middle by the homes singular gabled wall. At the foyer, this gable takes the form of a classic three-part archway.
Going through the archway and into the interior, reveals a stunning see-through fireplace surround with raised natural stone hearth and rustic mantel beams. Subtle earth-toned wall colors, white trim, and natural wood floors serve as a perfect canvas to showcase patterned upholstery, black hardware, and colorful paintings. The kitchen and dining room occupies the space to the left of the foyer and living room and is connected to two garages through a more secluded mudroom and half bath. Off to the rear and adjacent to the kitchen is a screened porch that features a stone fireplace and stunning sunset views.
Occupying the space to the right of the living room and foyer is an understated master suite and spacious study featuring custom cabinets with diagonal bracing. The master bedroom’s en suite has a herringbone patterned marble floor, crisp white custom vanities, and access to a his and hers dressing area.
The four upstairs bedrooms are divided into pairs on either side of the living room balcony. Downstairs, the terraced landscaping exposes the family room and refreshment area to stunning views of the rear yard. The two remaining bedrooms in the lower level each have access to an en suite bathroom.
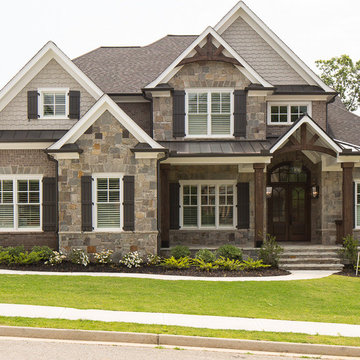
Idee per la villa country a due piani di medie dimensioni con rivestimenti misti, tetto a padiglione e copertura a scandole
Facciate di case country con tetto a padiglione
4