Facciate di case country con tetto a padiglione
Filtra anche per:
Budget
Ordina per:Popolari oggi
161 - 180 di 1.648 foto
1 di 3
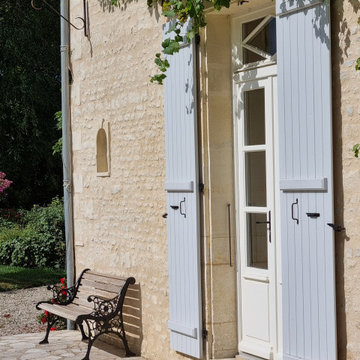
C'est à la suite de l'incendie total de cette longère début XVIIème que la rénovation complète a commencé.
D'abord les 3/4 des murs d'enceinte ont été abattus puis remontés en maçonnerie traditionnelle. Les fondations ont été refaites et une vraie dalle qui n'existait pas avant a été coulée. Les moellons viennent d'un ancien couvent démonté aux alentours, les pierres de taille d'une carrière voisines et les tuiles de récupération ont été posées sur un complexe de toiture.
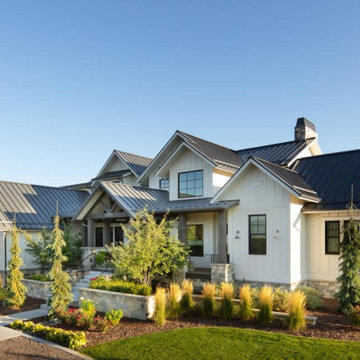
Immagine della villa ampia bianca country a due piani con rivestimento in pietra, tetto a padiglione, copertura in metallo o lamiera e tetto grigio
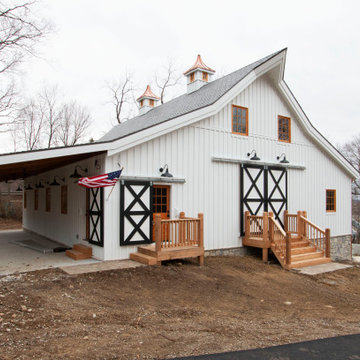
Foto della villa bianca country a due piani di medie dimensioni con rivestimento in legno, tetto a padiglione e copertura a scandole
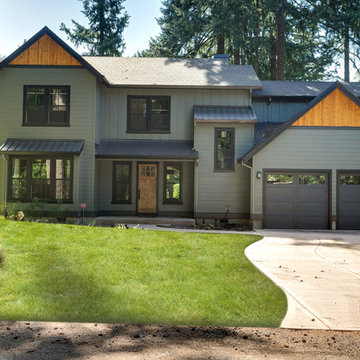
Our client's wanted to create a home that was a blending of a classic farmhouse style with a modern twist, both on the interior layout and styling as well as the exterior. With two young children, they sought to create a plan layout which would provide open spaces and functionality for their family but also had the flexibility to evolve and modify the use of certain spaces as their children and lifestyle grew and changed.
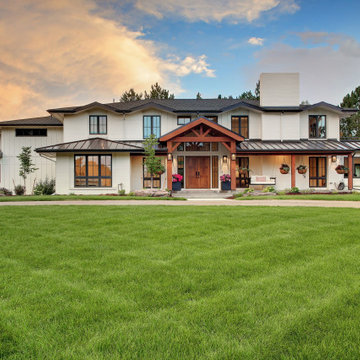
This beautiful Modern Farm House brags of a combination of Board and Batten Exterior mixed in with hints of painted White Brick to break up and soften the Exterior. The use of Stained Timber Beams, tie in nicely with the Black Standing Seam Metal roof and black asphalt roof. The comfortable Porch Swing tops off this Modern Farm House feel.
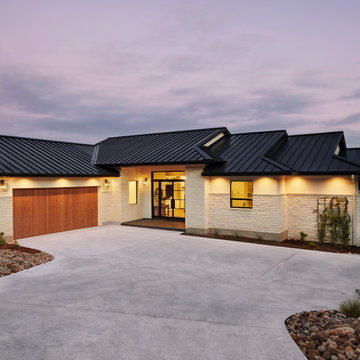
Craig Washburn
Ispirazione per la villa grande bianca country a due piani con rivestimento in pietra, tetto a padiglione e copertura in metallo o lamiera
Ispirazione per la villa grande bianca country a due piani con rivestimento in pietra, tetto a padiglione e copertura in metallo o lamiera
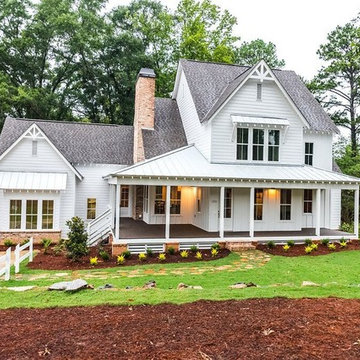
Idee per la villa grande bianca country a due piani con rivestimento in vinile, tetto a padiglione e copertura a scandole
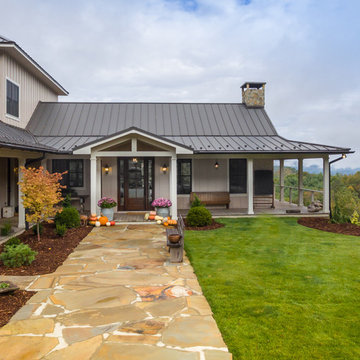
Esempio della villa beige country a un piano di medie dimensioni con rivestimento in legno, tetto a padiglione e copertura in metallo o lamiera
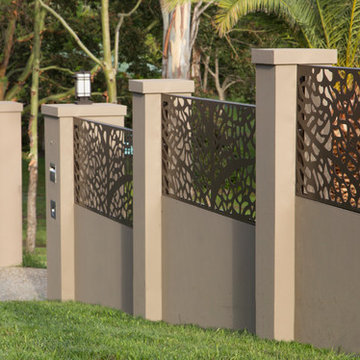
Col Gibbs
Foto della villa grande multicolore country a due piani con rivestimenti misti, tetto a padiglione e copertura in tegole
Foto della villa grande multicolore country a due piani con rivestimenti misti, tetto a padiglione e copertura in tegole
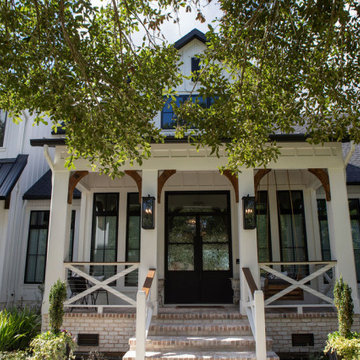
Esempio della villa grande bianca country a due piani con rivestimento con lastre in cemento, tetto a padiglione, copertura mista, tetto nero e pannelli e listelle di legno
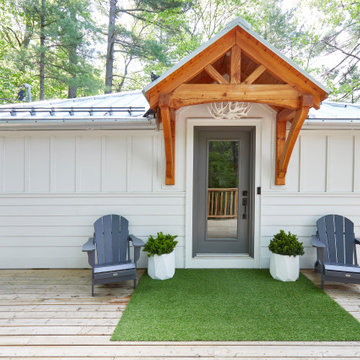
Idee per la villa piccola bianca country a un piano con rivestimento con lastre in cemento, tetto a padiglione, copertura in metallo o lamiera, tetto grigio e pannelli sovrapposti
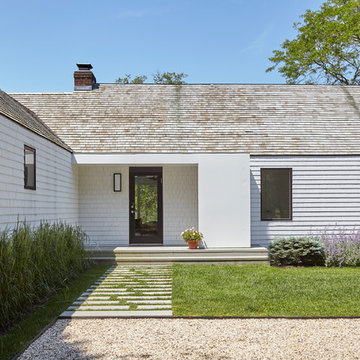
This fresh modern farmhouse began as a cape home with years of additions and adds on, creating no formal structure. Rocco J Lettieri worked to keep the footprint of the home due to limitations based on the wetland conservations on the property and opted to go from a traditional home to a modern barn with a semi-open plan. The goal was to feel clean and crisp throughout all of the seasons. It was built for a close family so the layout is designed to be inviting for their children as well.
Photo Credit: Tria Giovan
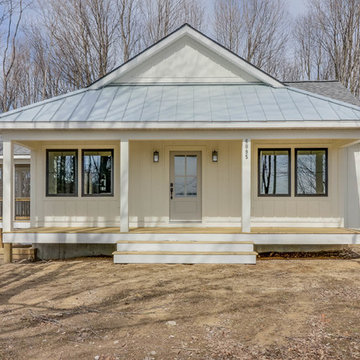
Immagine della villa bianca country a un piano di medie dimensioni con rivestimento in legno, tetto a padiglione e copertura mista
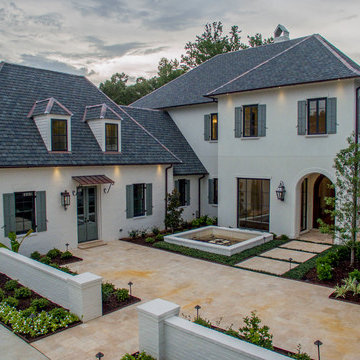
Foto della villa ampia bianca country a due piani con rivestimento in stucco, tetto a padiglione e copertura a scandole
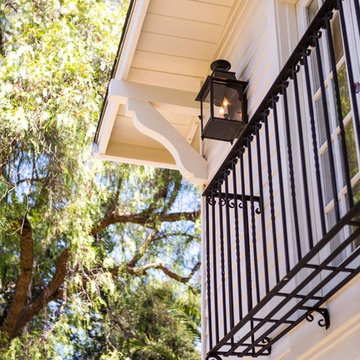
Foto della facciata di una casa bianca country con rivestimento in legno e tetto a padiglione
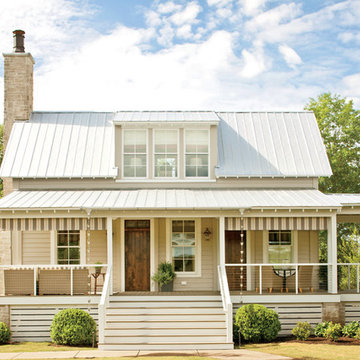
Laurey Glenn
Immagine della facciata di una casa grande beige country a due piani con rivestimento in legno e tetto a padiglione
Immagine della facciata di una casa grande beige country a due piani con rivestimento in legno e tetto a padiglione

Low Country Style home with sprawling porches. The home consists of the main house with a detached car garage with living space above with bedroom, bathroom, and living area. The high level of finish will make North Florida's discerning buyer feel right at home.
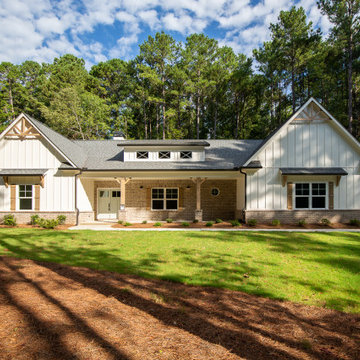
Esempio della villa grande beige country a due piani con rivestimenti misti, tetto a padiglione e copertura a scandole
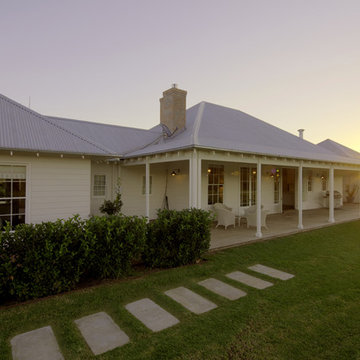
Brett Boardman
Esempio della facciata di una casa grande bianca country a un piano con rivestimento in legno e tetto a padiglione
Esempio della facciata di una casa grande bianca country a un piano con rivestimento in legno e tetto a padiglione
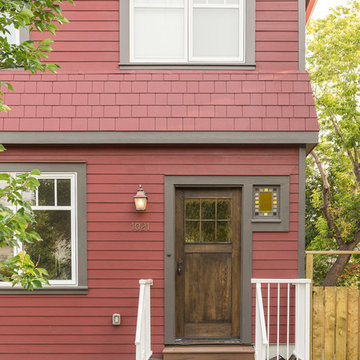
Immagine della villa rossa country a due piani di medie dimensioni con rivestimenti misti, tetto a padiglione e copertura a scandole
Facciate di case country con tetto a padiglione
9