Facciate di case country con tetto a capanna
Filtra anche per:
Budget
Ordina per:Popolari oggi
81 - 100 di 12.396 foto
1 di 3
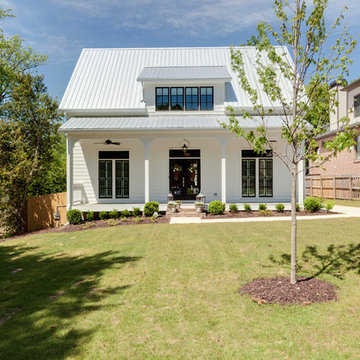
See it 360
Foto della facciata di una casa bianca country a due piani di medie dimensioni con rivestimento in legno e tetto a capanna
Foto della facciata di una casa bianca country a due piani di medie dimensioni con rivestimento in legno e tetto a capanna

Kurtis Miller - KM Pics
Immagine della villa rossa country a due piani di medie dimensioni con rivestimenti misti, tetto a capanna, copertura a scandole, pannelli e listelle di legno e con scandole
Immagine della villa rossa country a due piani di medie dimensioni con rivestimenti misti, tetto a capanna, copertura a scandole, pannelli e listelle di legno e con scandole
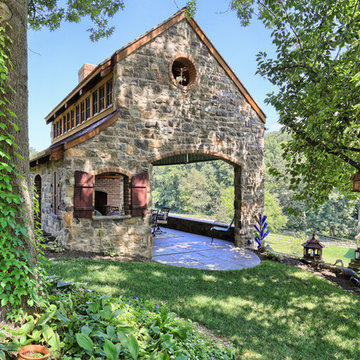
Foto della facciata di una casa country a un piano con rivestimento in pietra e tetto a capanna
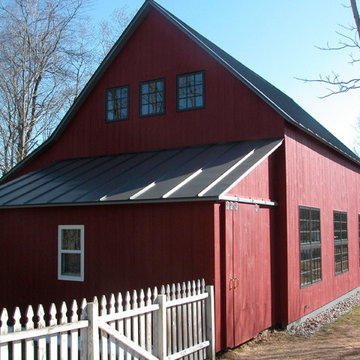
Esempio della facciata di una casa rossa country a due piani di medie dimensioni con rivestimento in legno e tetto a capanna
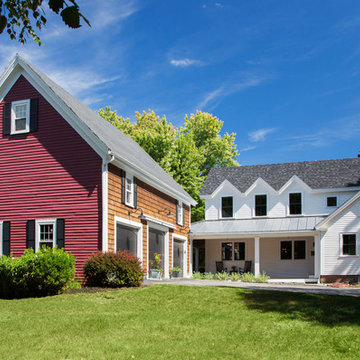
When Cummings Architects first met with the owners of this understated country farmhouse, the building’s layout and design was an incoherent jumble. The original bones of the building were almost unrecognizable. All of the original windows, doors, flooring, and trims – even the country kitchen – had been removed. Mathew and his team began a thorough design discovery process to find the design solution that would enable them to breathe life back into the old farmhouse in a way that acknowledged the building’s venerable history while also providing for a modern living by a growing family.
The redesign included the addition of a new eat-in kitchen, bedrooms, bathrooms, wrap around porch, and stone fireplaces. To begin the transforming restoration, the team designed a generous, twenty-four square foot kitchen addition with custom, farmers-style cabinetry and timber framing. The team walked the homeowners through each detail the cabinetry layout, materials, and finishes. Salvaged materials were used and authentic craftsmanship lent a sense of place and history to the fabric of the space.
The new master suite included a cathedral ceiling showcasing beautifully worn salvaged timbers. The team continued with the farm theme, using sliding barn doors to separate the custom-designed master bath and closet. The new second-floor hallway features a bold, red floor while new transoms in each bedroom let in plenty of light. A summer stair, detailed and crafted with authentic details, was added for additional access and charm.
Finally, a welcoming farmer’s porch wraps around the side entry, connecting to the rear yard via a gracefully engineered grade. This large outdoor space provides seating for large groups of people to visit and dine next to the beautiful outdoor landscape and the new exterior stone fireplace.
Though it had temporarily lost its identity, with the help of the team at Cummings Architects, this lovely farmhouse has regained not only its former charm but also a new life through beautifully integrated modern features designed for today’s family.
Photo by Eric Roth
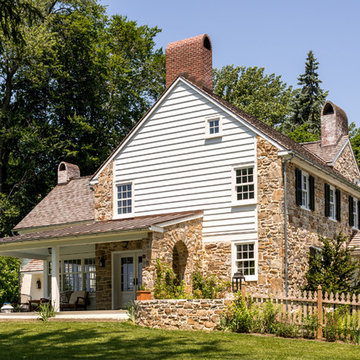
Angle Eye Photography
Esempio della villa grande marrone country a due piani con rivestimenti misti, tetto a capanna e copertura mista
Esempio della villa grande marrone country a due piani con rivestimenti misti, tetto a capanna e copertura mista
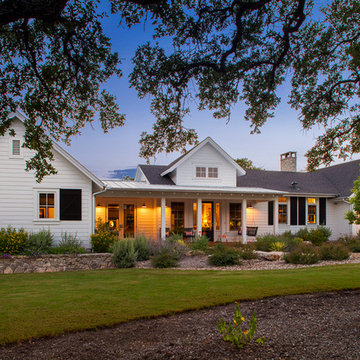
Ispirazione per la facciata di una casa bianca country a un piano con tetto a capanna
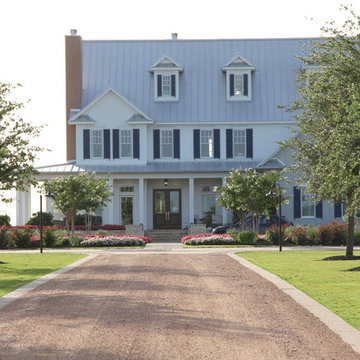
Texas Farm House with Crushed Granite Drive and Concrete Curb.
Foto della facciata di una casa ampia bianca country a tre piani con rivestimento in legno e tetto a capanna
Foto della facciata di una casa ampia bianca country a tre piani con rivestimento in legno e tetto a capanna
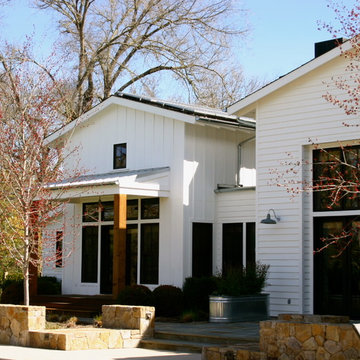
Foto della facciata di una casa bianca country a un piano di medie dimensioni con rivestimento in legno e tetto a capanna
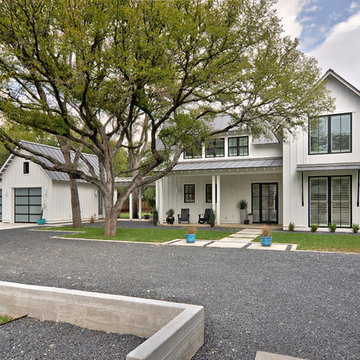
DRM Design Group provided Landscape Architecture services for a Local Austin, Texas residence. We worked closely with Redbud Custom Homes and Tim Brown Architecture to create a custom low maintenance- low water use contemporary landscape design. This Eco friendly design has a simple and crisp look with great contrasting colors that really accentuate the existing trees.
www.redbudaustin.com
www.timbrownarch.com
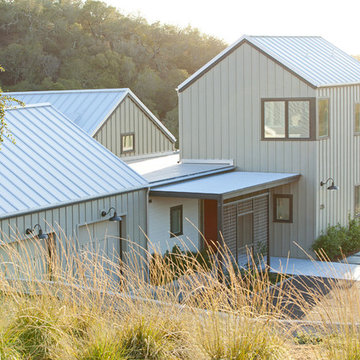
Elliott Johnson Photographer
Idee per la facciata di una casa grigia country a due piani con tetto a capanna
Idee per la facciata di una casa grigia country a due piani con tetto a capanna
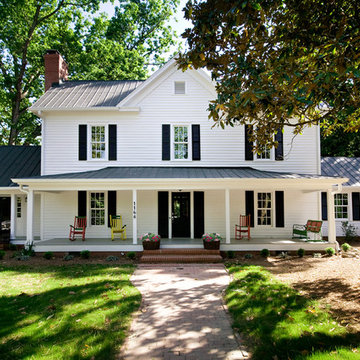
Touches of color add interest to the all important curb appeal. Notice how the color draws your eyes toward the front door! Photo by Marilyn Peryer
Immagine della villa grande bianca country a due piani con rivestimento in legno, tetto a capanna e copertura in metallo o lamiera
Immagine della villa grande bianca country a due piani con rivestimento in legno, tetto a capanna e copertura in metallo o lamiera
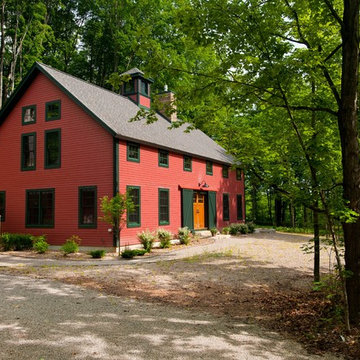
Yankee Barn Homes - Other than the barn red color, the homeowners used a set of exterior sliding barn doors on the main entry with a classic overhead goose-neck barn light to show their love of New England barn architecture.
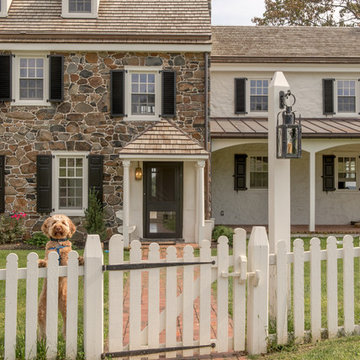
Photographer: Angle Eye Photography
Idee per la facciata di una casa ampia bianca country a tre piani con rivestimento in pietra e tetto a capanna
Idee per la facciata di una casa ampia bianca country a tre piani con rivestimento in pietra e tetto a capanna
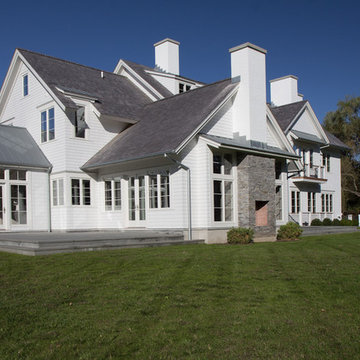
This new home features architectural forms that are rooted in traditional residential buildings, yet rendered with crisp clean contemporary materials.
Photographed By: Vic Gubinski
Interiors By: Heike Hein Home
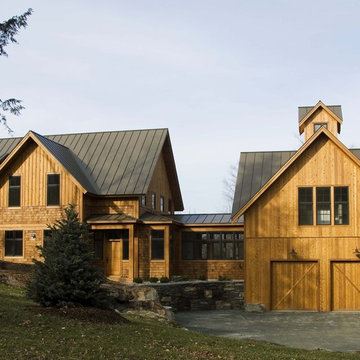
Foto della villa country a tre piani con rivestimento in legno, tetto a capanna e copertura in metallo o lamiera

Idee per la villa grande bianca country a due piani con rivestimenti misti, tetto a capanna e copertura a scandole

With a main floor master, and flowing but intimate spaces, it will function for both daily living and extended family events. Special attention was given to the siting, making sure the breath-taking views of Lake Independence are present from every room.
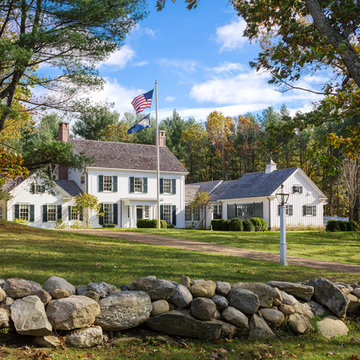
Greg Premru
Esempio della villa bianca country a due piani di medie dimensioni con rivestimento in legno, tetto a capanna e copertura a scandole
Esempio della villa bianca country a due piani di medie dimensioni con rivestimento in legno, tetto a capanna e copertura a scandole
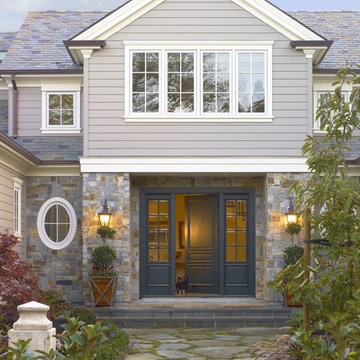
Foto della villa grande grigia country a due piani con rivestimenti misti, tetto a capanna, copertura a scandole e abbinamento di colori
Facciate di case country con tetto a capanna
5