Facciate di case country con tetto a capanna
Ordina per:Popolari oggi
41 - 60 di 12.396 foto
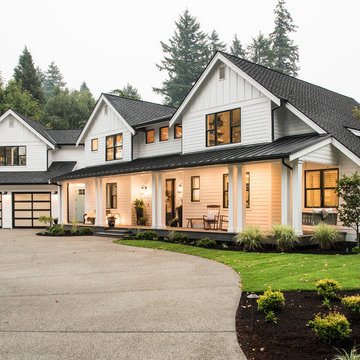
Idee per la villa bianca country a due piani con tetto a capanna e copertura a scandole

DAVID CANNON
Ispirazione per la villa bianca country a due piani con rivestimento con lastre in cemento, tetto a capanna e copertura a scandole
Ispirazione per la villa bianca country a due piani con rivestimento con lastre in cemento, tetto a capanna e copertura a scandole
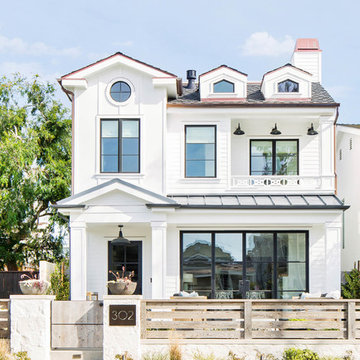
Build: Graystone Custom Builders, Interior Design: Blackband Design, Photography: Ryan Garvin
Foto della villa grande bianca country a tre piani con tetto a capanna e copertura mista
Foto della villa grande bianca country a tre piani con tetto a capanna e copertura mista
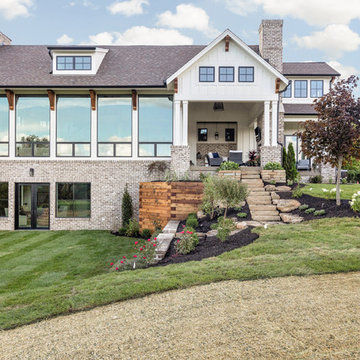
The Home Aesthetic
Immagine della villa ampia bianca country a due piani con tetto a capanna, rivestimenti misti e copertura a scandole
Immagine della villa ampia bianca country a due piani con tetto a capanna, rivestimenti misti e copertura a scandole

The Rosa Project, John Lively & Associates
Special thanks to: Hayes Signature Homes
Ispirazione per la villa nera country a due piani con rivestimenti misti, tetto a capanna e copertura in metallo o lamiera
Ispirazione per la villa nera country a due piani con rivestimenti misti, tetto a capanna e copertura in metallo o lamiera
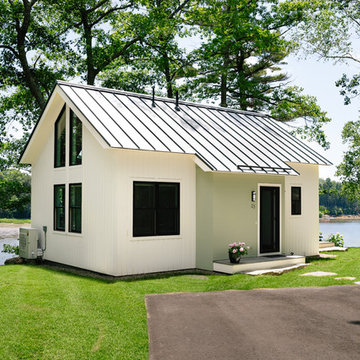
Integrity from Marvin Windows and Doors open this tiny house up to a larger-than-life ocean view.
Immagine della villa piccola bianca country a due piani con copertura in metallo o lamiera e tetto a capanna
Immagine della villa piccola bianca country a due piani con copertura in metallo o lamiera e tetto a capanna

Integrity from Marvin Windows and Doors open this tiny house up to a larger-than-life ocean view.
Ispirazione per la micro casa piccola bianca country a due piani con copertura in metallo o lamiera e tetto a capanna
Ispirazione per la micro casa piccola bianca country a due piani con copertura in metallo o lamiera e tetto a capanna
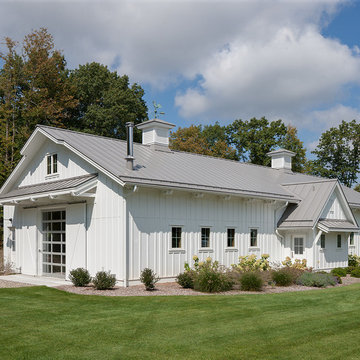
Barn
Foto della facciata di una casa grande bianca country a un piano con rivestimento con lastre in cemento, tetto a capanna e copertura in metallo o lamiera
Foto della facciata di una casa grande bianca country a un piano con rivestimento con lastre in cemento, tetto a capanna e copertura in metallo o lamiera
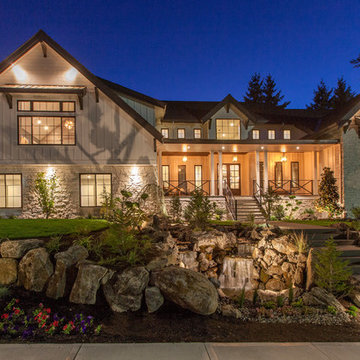
This beautiful showcase home offers a blend of crisp, uncomplicated modern lines and a touch of farmhouse architectural details. The 5,100 square feet single level home with 5 bedrooms, 3 ½ baths with a large vaulted bonus room over the garage is delightfully welcoming.
For more photos of this project visit our website: https://wendyobrienid.com.

Евгений Кулибаба
Idee per la facciata di una casa grigia country a due piani di medie dimensioni con rivestimento in legno, tetto a capanna e copertura in metallo o lamiera
Idee per la facciata di una casa grigia country a due piani di medie dimensioni con rivestimento in legno, tetto a capanna e copertura in metallo o lamiera
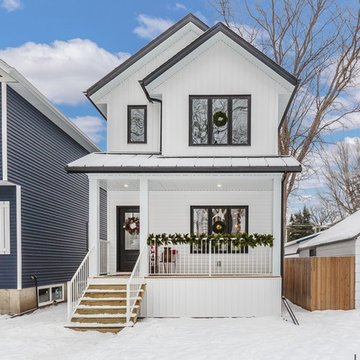
We loved bringing this urban farmhouse design together, but we cannot wait for a family to move into it & make it a home! Black and white design details make this home a definite show-stopper. With a unique Jack and Jill bathroom (a southern tradition), this floor plan is sure to impress. Named after our second niece, Reagan Everlee, this home offers a lot of opportunity for sibling togetherness - one of Reagan's favorite activities.
Features of this home include:
3 bedrooms / 2.5 bathrooms
1460 square feet
Legal suite potential
Double detached garage
Front landscaping
Master en-suite
Jack and Jill bathroom
Custom kitchen w/ eat up breakfast nook
Quartz countertops
Large pantry complete with sliding barn doors
Garden doors leading to backyard
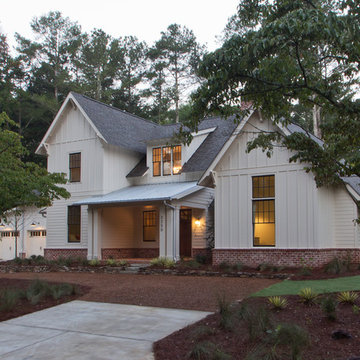
Family oriented farmhouse with board and batten siding, shaker style cabinetry, brick accents, and hardwood floors. Separate entrance from garage leading to a functional, one-bedroom in-law suite.
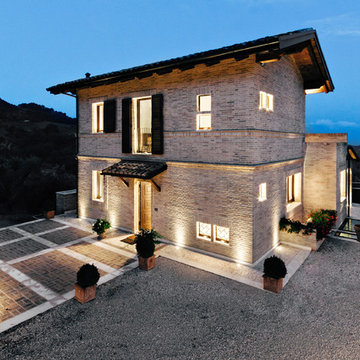
Ispirazione per la villa beige country a piani sfalsati di medie dimensioni con rivestimento in mattoni, tetto a capanna e copertura in tegole
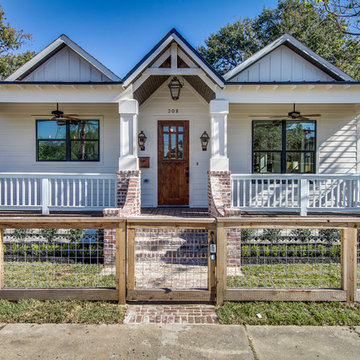
Reclaimed brick from Levis Strauss building in LO (Texas Stone & brick) Exterior paint color-SW Shoji White, Build.com Primo Orleans gas lanterns, Hog wire fence.
LRP Real Estate Photography
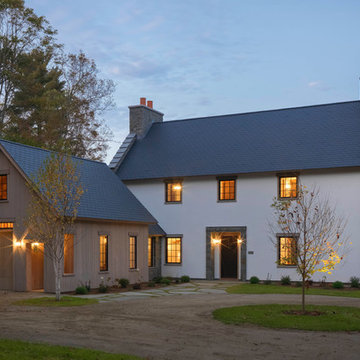
Foto della villa grande multicolore country a due piani con rivestimenti misti, tetto a capanna e copertura a scandole
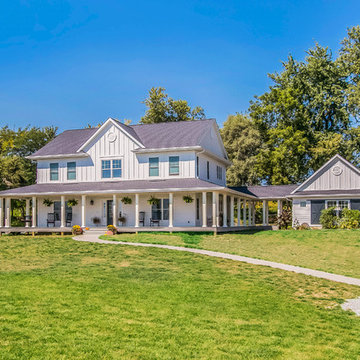
Immagine della facciata di una casa bianca country a due piani con tetto a capanna e copertura a scandole
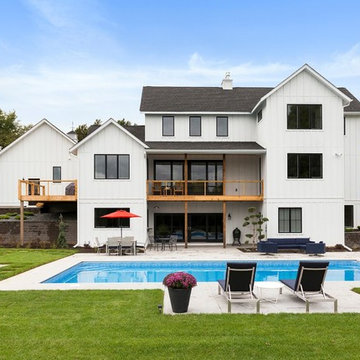
Photography: Spacecrafting
Esempio della villa bianca country a tre piani con rivestimento in legno, tetto a capanna e copertura a scandole
Esempio della villa bianca country a tre piani con rivestimento in legno, tetto a capanna e copertura a scandole
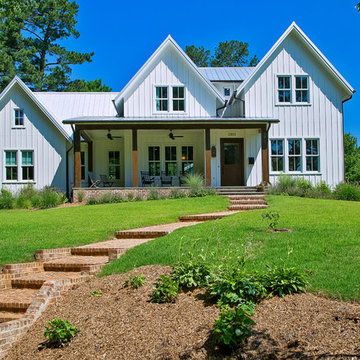
Ispirazione per la villa bianca country a due piani di medie dimensioni con rivestimento con lastre in cemento, tetto a capanna e copertura in metallo o lamiera

The pocketing steel lift and slide door opens up the Great Room to the Entry Courtyard for an expanded entertainment space.
Foto della facciata di una casa grigia country a un piano di medie dimensioni con rivestimento in legno, tetto a capanna e copertura in metallo o lamiera
Foto della facciata di una casa grigia country a un piano di medie dimensioni con rivestimento in legno, tetto a capanna e copertura in metallo o lamiera
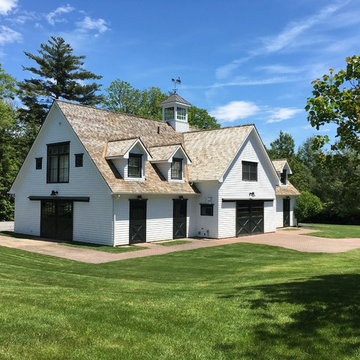
The horse barn
Idee per la villa grande bianca country a due piani con rivestimento in vinile, tetto a capanna e copertura a scandole
Idee per la villa grande bianca country a due piani con rivestimento in vinile, tetto a capanna e copertura a scandole
Facciate di case country con tetto a capanna
3