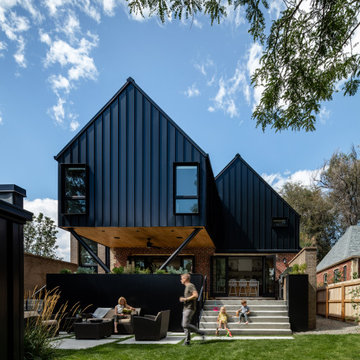Facciate di case country con tetto a capanna
Filtra anche per:
Budget
Ordina per:Popolari oggi
21 - 40 di 12.396 foto
1 di 3
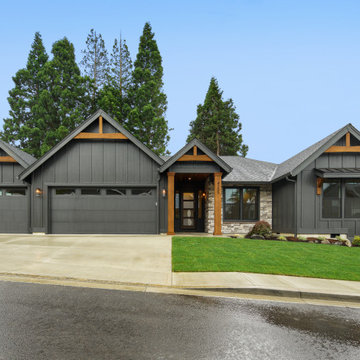
Idee per la villa grande nera country a un piano con tetto a capanna, copertura a scandole e tetto nero
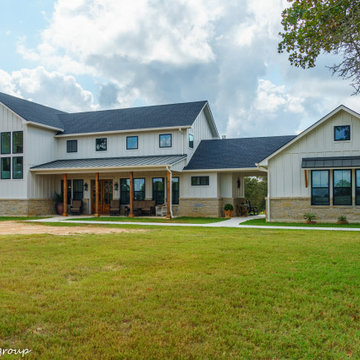
Foto della villa bianca country a due piani di medie dimensioni con rivestimento con lastre in cemento, tetto a capanna, copertura mista, tetto grigio e pannelli e listelle di legno
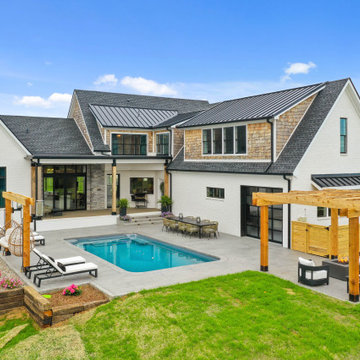
Rear view of The Durham Modern Farmhouse. View THD-1053: https://www.thehousedesigners.com/plan/1053/

Esempio della villa grande bianca country a tre piani con rivestimenti misti, tetto a capanna, copertura in metallo o lamiera, tetto nero e pannelli e listelle di legno

Immagine della villa grande bianca country a due piani con rivestimento in mattone verniciato, tetto a capanna, copertura a scandole, tetto nero e pannelli e listelle di legno
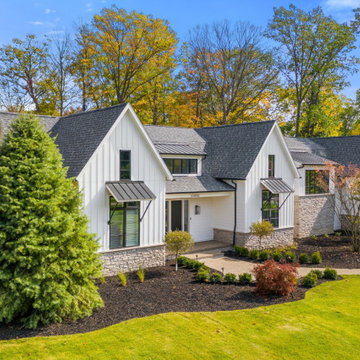
Foto della villa grande bianca country a due piani con tetto a capanna, tetto grigio e pannelli e listelle di legno
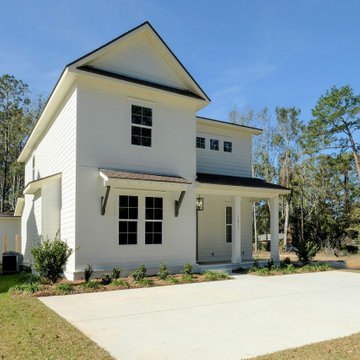
Custom built home in the much sought after downtown Fairhope, Alabama.
Ispirazione per la villa bianca country a due piani di medie dimensioni con rivestimento con lastre in cemento, tetto a capanna, copertura a scandole, tetto marrone e pannelli e listelle di legno
Ispirazione per la villa bianca country a due piani di medie dimensioni con rivestimento con lastre in cemento, tetto a capanna, copertura a scandole, tetto marrone e pannelli e listelle di legno

Esempio della villa bianca country a un piano di medie dimensioni con rivestimento con lastre in cemento, tetto a capanna, copertura in metallo o lamiera, tetto marrone e pannelli e listelle di legno
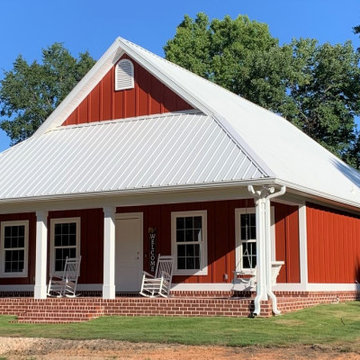
Foto della villa piccola rossa country a un piano con rivestimento con lastre in cemento, tetto a capanna e copertura in metallo o lamiera
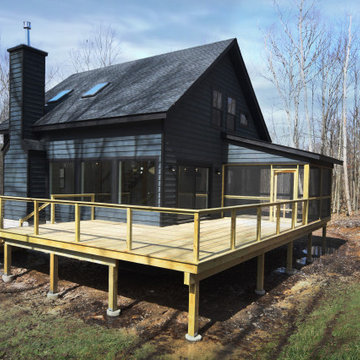
Foto della villa nera country a due piani di medie dimensioni con rivestimento in legno, tetto a capanna e copertura in metallo o lamiera
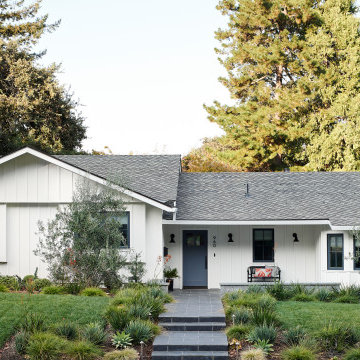
The exterior of this home was update to reflect the farmhouse style with new board and batten siding, Marvin windows and doors and updated landscaping and entry featuring bluestone.

MOSAIC Design + Build recently completed the construction of a custom designed new home. The completed project is a magnificent home that uses the entire site wisely and meets every need of the clients and their family. We believe in a high level of service and pay close attention to even the smallest of details. Consider MOSAIC Design + Build for your new home project.

Ispirazione per la villa grande bianca country a due piani con rivestimento con lastre in cemento, copertura a scandole e tetto a capanna

New construction black and white farmhouse featuring a Clopay Coachman Collection carriage style garage door with windows. Insulated steel and composite construction. Automatic overhead door. Photo courtesy J. Campeau Developments.
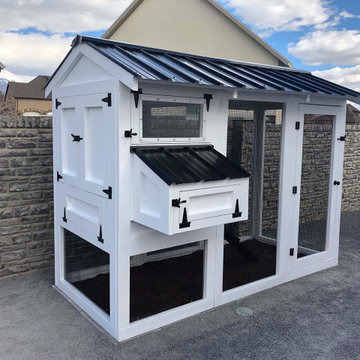
California Coop: A tiny home for chickens. This walk-in chicken coop has a 4' x 9' footprint and is perfect for small flocks and small backyards. Same great quality, just smaller!
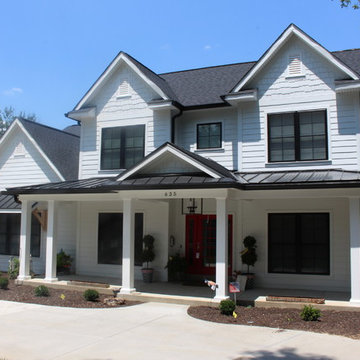
The modern white farmhouse was completed using James Hardie Arctic White siding. The main siding is 7" cedar mill with James Hardie Shingle used as an accent.

Modern Farmhouse combining a metal roof, limestone, board and batten and steel windows and doors. Photo by Jeff Herr Photography.
Ispirazione per la villa ampia country a due piani con rivestimenti misti, tetto a capanna e copertura in metallo o lamiera
Ispirazione per la villa ampia country a due piani con rivestimenti misti, tetto a capanna e copertura in metallo o lamiera
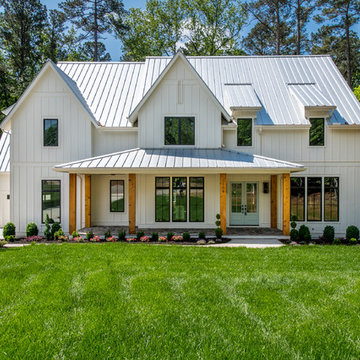
Immagine della villa bianca country a due piani con tetto a capanna e copertura in metallo o lamiera

Esempio della villa blu country a due piani con rivestimenti misti, tetto a capanna e copertura a scandole
Facciate di case country con tetto a capanna
2
