Facciate di case contemporanee con tetto a padiglione
Filtra anche per:
Budget
Ordina per:Popolari oggi
141 - 160 di 6.635 foto
1 di 3
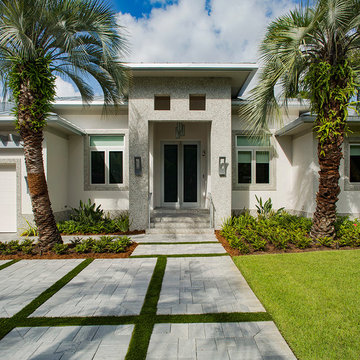
Photographer: Raif Fluker
Ispirazione per la facciata di una casa contemporanea a un piano con rivestimento in stucco e tetto a padiglione
Ispirazione per la facciata di una casa contemporanea a un piano con rivestimento in stucco e tetto a padiglione
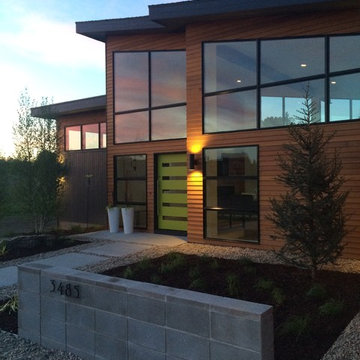
Photos by Kaity
Ispirazione per la facciata di una casa grigia contemporanea a un piano di medie dimensioni con rivestimento in legno e tetto a padiglione
Ispirazione per la facciata di una casa grigia contemporanea a un piano di medie dimensioni con rivestimento in legno e tetto a padiglione
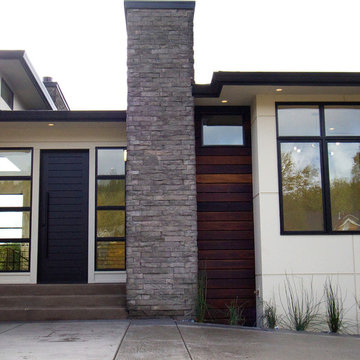
DC Fine Homes & Interiors
Ispirazione per la facciata di una casa beige contemporanea a due piani di medie dimensioni con rivestimento in pietra e tetto a padiglione
Ispirazione per la facciata di una casa beige contemporanea a due piani di medie dimensioni con rivestimento in pietra e tetto a padiglione
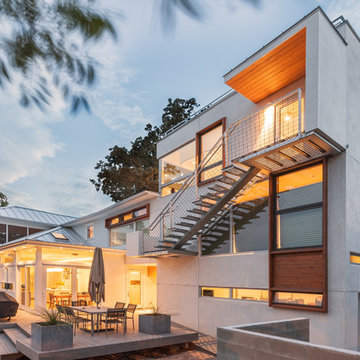
The addition attaches to the original building through a bridge that resembles a he spine of the building.
Photo: Ryan Farnau
Immagine della villa grande bianca contemporanea a tre piani con rivestimento in stucco, tetto a padiglione e copertura in metallo o lamiera
Immagine della villa grande bianca contemporanea a tre piani con rivestimento in stucco, tetto a padiglione e copertura in metallo o lamiera
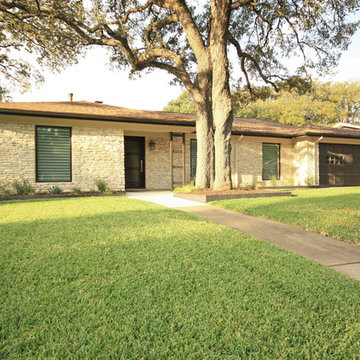
Christopher Davison, AIA
Immagine della facciata di una casa beige contemporanea a un piano di medie dimensioni con rivestimento in pietra e tetto a padiglione
Immagine della facciata di una casa beige contemporanea a un piano di medie dimensioni con rivestimento in pietra e tetto a padiglione
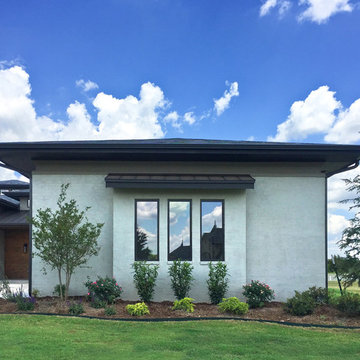
Immagine della facciata di una casa grigia contemporanea a due piani di medie dimensioni con rivestimento in mattoni e tetto a padiglione
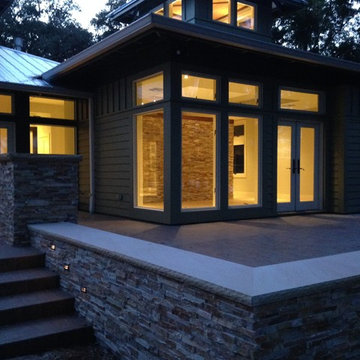
David Haase
Foto della villa grande verde contemporanea a un piano con rivestimento con lastre in cemento, tetto a padiglione e copertura in metallo o lamiera
Foto della villa grande verde contemporanea a un piano con rivestimento con lastre in cemento, tetto a padiglione e copertura in metallo o lamiera
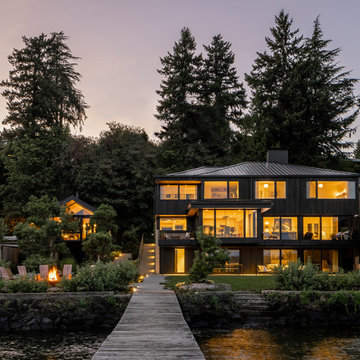
This Seattle waterfront home received a design overhaul. The revamped home earns its minimalist design with Nordic profiles and Japanese allure, nestled on the banks of the Lake Washington shoreline. The Laurelhurst neighborhood is charming as well as highly desired for the region. The home is conveniently situated just north of downtown Seattle, filled with commerce, arts and culture. However, its discreet location begs for a slower pace of life with water recreation at the ready. The quiet refuge boasts a private dock and boat house for days full of lakeside enjoyment.
The remodel kept the existing building perimeter intact, observing the tight bounds of the neighborhood. To optimize the location, a minimalist design with awe-inspiring materials was selected. Keeping the exterior simple, the thin white brick base of the home contrasts the Sho Sugi Ban second-story exterior. Furthermore, the gable roof mimics the traditional Scandinavian home profile that is notorious for simplicity.
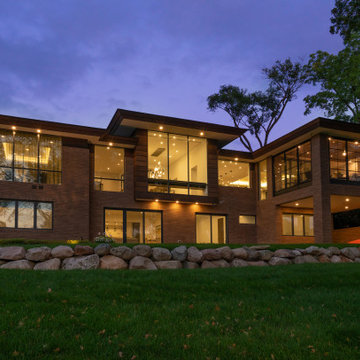
This home is inspired by the Frank Lloyd Wright Robie House in Chicago and features large overhangs and a shallow sloped hip roof. The exterior features long pieces of Indiana split-faced limestone in varying heights and elongated norman brick with horizontal raked joints and vertical flush joints to further emphasize the linear theme. The courtyard features a combination of exposed aggregate and saw-cut concrete while the entry steps are porcelain tile. The siding and fascia are wire-brushed African mahogany with a smooth mahogany reveal between boards.
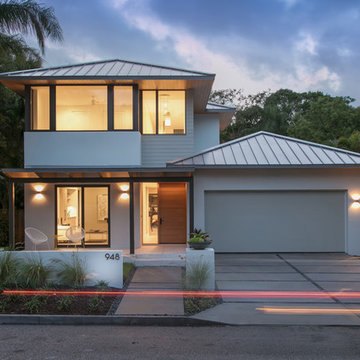
Ryan Gamma Photography
Esempio della villa grigia contemporanea a due piani di medie dimensioni con rivestimenti misti, tetto a padiglione e copertura in metallo o lamiera
Esempio della villa grigia contemporanea a due piani di medie dimensioni con rivestimenti misti, tetto a padiglione e copertura in metallo o lamiera
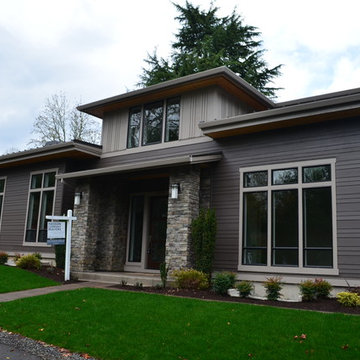
Esempio della facciata di una casa grande grigia contemporanea a due piani con rivestimenti misti e tetto a padiglione
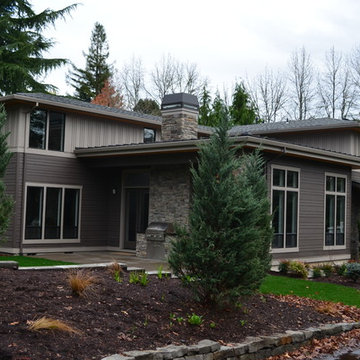
Foto della facciata di una casa grande grigia contemporanea a due piani con rivestimenti misti e tetto a padiglione
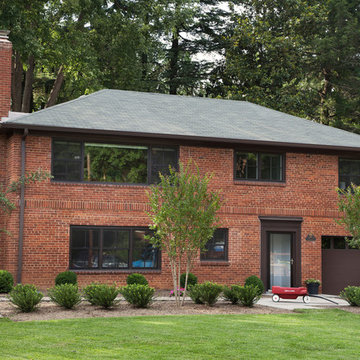
Photographer: Morgan Howarth Photography
Ispirazione per la facciata di una casa rossa contemporanea a due piani di medie dimensioni con rivestimento in mattoni e tetto a padiglione
Ispirazione per la facciata di una casa rossa contemporanea a due piani di medie dimensioni con rivestimento in mattoni e tetto a padiglione
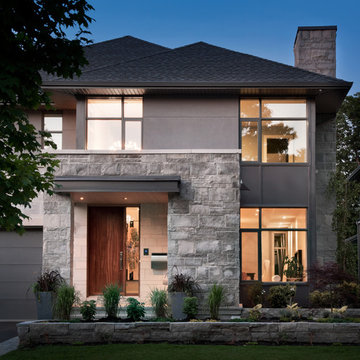
GOHBA Winner – Housing Development of the Year
Ispirazione per la facciata di una casa contemporanea con rivestimento in pietra e tetto a padiglione
Ispirazione per la facciata di una casa contemporanea con rivestimento in pietra e tetto a padiglione
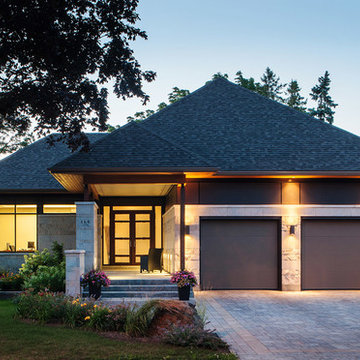
Idee per la facciata di una casa contemporanea a un piano con rivestimenti misti e tetto a padiglione
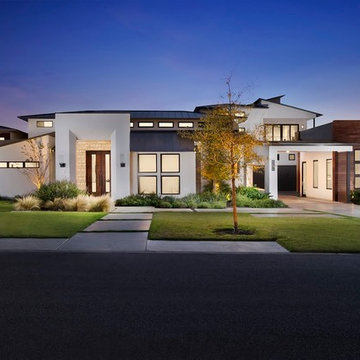
contemporary house style locate north of san antonio texas in the hill country area
design by OSCAR E FLORES DESIGN STUDIO
photo A. Vazquez
Immagine della villa grande bianca contemporanea a due piani con tetto a padiglione, rivestimento in stucco e copertura in metallo o lamiera
Immagine della villa grande bianca contemporanea a due piani con tetto a padiglione, rivestimento in stucco e copertura in metallo o lamiera
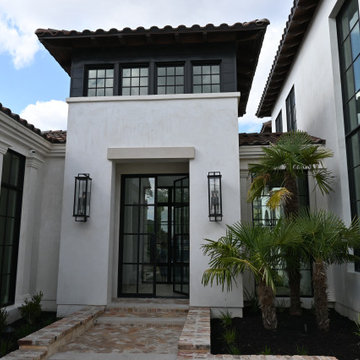
Idee per la villa grande bianca contemporanea a due piani con rivestimento in metallo, tetto a padiglione, copertura in tegole e tetto rosso

Проект особняка 400м2 в стиле прерий(Ф.Л.Райт)
Расположен среди вековых елей в лесном массиве подмосковья.
Характерная "парящая" кровля и угловые окна делают эту архитектуру максимально воздушной.
Внутри "openspace" гостиная-кухня,6 спален, кабинет
Четкое разделение центральным блоком с обслуживающими помещениями на зоны активного и пассивного времяпровождения
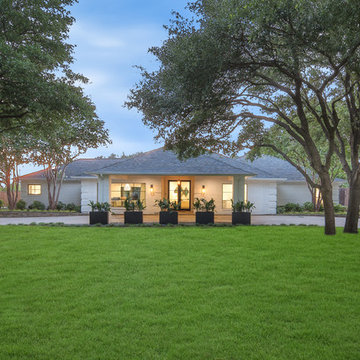
Esempio della villa ampia bianca contemporanea a un piano con copertura a scandole, rivestimento in mattoni e tetto a padiglione
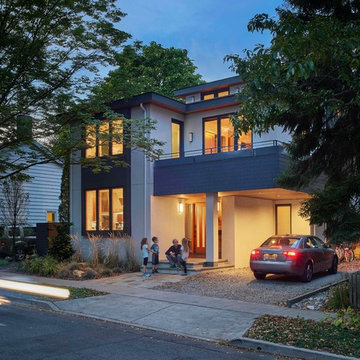
photo by Todd Mason, Halkin Photography
Ispirazione per la villa bianca contemporanea a due piani di medie dimensioni con rivestimento in stucco, tetto a padiglione e copertura a scandole
Ispirazione per la villa bianca contemporanea a due piani di medie dimensioni con rivestimento in stucco, tetto a padiglione e copertura a scandole
Facciate di case contemporanee con tetto a padiglione
8