Facciate di case contemporanee con tetto a padiglione
Filtra anche per:
Budget
Ordina per:Popolari oggi
121 - 140 di 6.637 foto
1 di 3
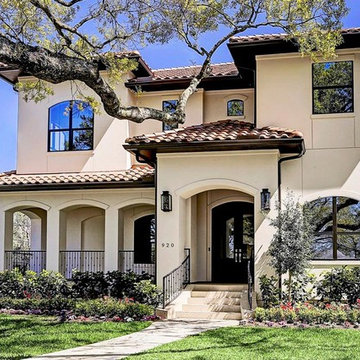
Gorgeously Built by Tommy Cashiola Construction Company in Bellaire, Houston, Texas. Designed by Purser Architectural, Inc.
Immagine della villa grande beige contemporanea a due piani con rivestimento in stucco, tetto a padiglione e copertura in tegole
Immagine della villa grande beige contemporanea a due piani con rivestimento in stucco, tetto a padiglione e copertura in tegole
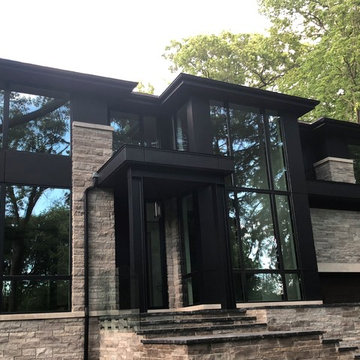
New Age Design
Immagine della villa grande nera contemporanea a due piani con tetto a padiglione, copertura a scandole, rivestimento in pietra e tetto nero
Immagine della villa grande nera contemporanea a due piani con tetto a padiglione, copertura a scandole, rivestimento in pietra e tetto nero
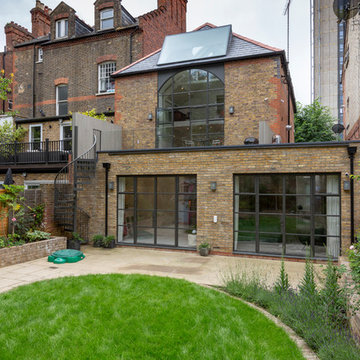
Foto della facciata di una casa a schiera beige contemporanea a due piani di medie dimensioni con rivestimento in mattoni e tetto a padiglione
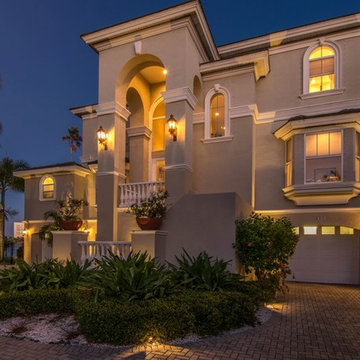
Exterior Lighting Installation: Front Yard landscape lighting and Architectural lighting design and installation. Exterior lanterns and garage door lanterns installed on front of house and tree lighting on palm trees. Statement lighting through entryway of front door. Planter lighting to light pathway entering home.
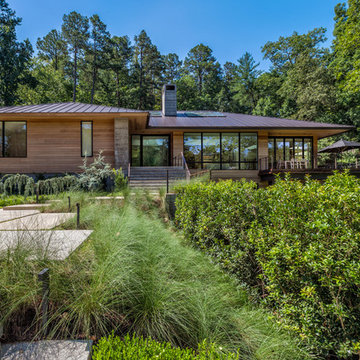
Photography by Rebecca Lehde
Foto della facciata di una casa grande multicolore contemporanea a due piani con rivestimenti misti e tetto a padiglione
Foto della facciata di una casa grande multicolore contemporanea a due piani con rivestimenti misti e tetto a padiglione
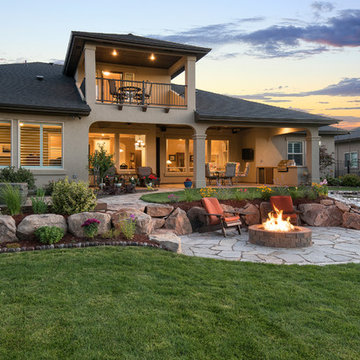
Blu Fish Photography
Immagine della villa grande beige contemporanea a due piani con rivestimento in stucco, tetto a padiglione e copertura a scandole
Immagine della villa grande beige contemporanea a due piani con rivestimento in stucco, tetto a padiglione e copertura a scandole
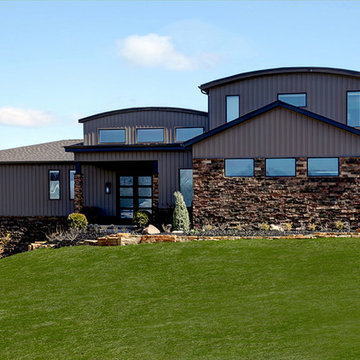
Ispirazione per la villa grigia contemporanea a tre piani con rivestimenti misti, tetto a padiglione, copertura a scandole, tetto nero e pannelli e listelle di legno
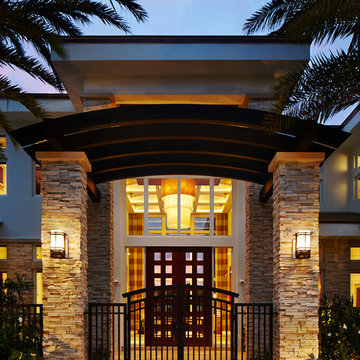
Detailed view of the pergola covered front entryway. The large open floor plan is visible through the floor to ceiling glass windows revealing the vaulted ceiling accents, wood detailing and custom designed chandelier.
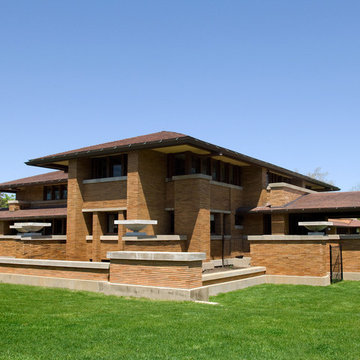
One of the most prestigious projects we have supplied is the Martin House in Buffalo NY. Designed by Frank Lloyd Wright in 1904 it was the largest residential complex of his career and one of the most expensive.
Although the house had fallen in to disrepair and a number of the buildings demolished, the Darwin Martin House Corporation have over seen its re-birth and return to its former glory.
Northern became involved in 1994 and supplied tiles for the main house in 1996 and the Barton house a year later. Once the Pergola and Garage had been re-created we again supplied tiles, finishing out a 14 year involvement with the project. This is a true masterpiece of American design and heritage and you owe yourself a visit.
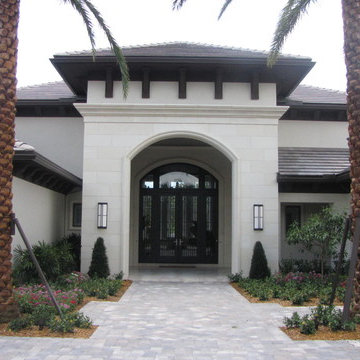
House designed by Architect Henry Franky.
Foto della villa grande bianca contemporanea a due piani con rivestimenti misti, tetto a padiglione e copertura a scandole
Foto della villa grande bianca contemporanea a due piani con rivestimenti misti, tetto a padiglione e copertura a scandole
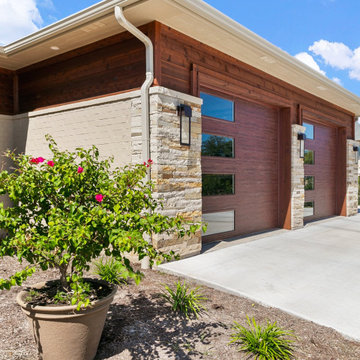
Detail view of the contemporary garage doors.
Idee per la villa beige contemporanea a un piano di medie dimensioni con rivestimento in mattone verniciato, tetto a padiglione, copertura a scandole, tetto grigio e pannelli sovrapposti
Idee per la villa beige contemporanea a un piano di medie dimensioni con rivestimento in mattone verniciato, tetto a padiglione, copertura a scandole, tetto grigio e pannelli sovrapposti
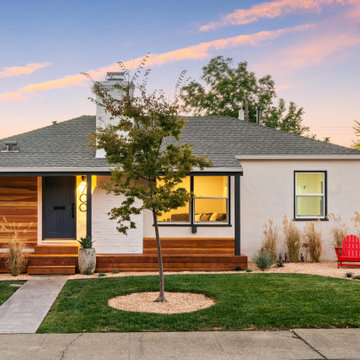
Ispirazione per la villa bianca contemporanea a un piano di medie dimensioni con rivestimenti misti, copertura a scandole, tetto grigio e tetto a padiglione
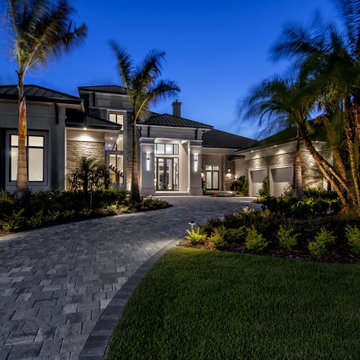
Modern luxury home design with stucco and stone accents. The contemporary home design is capped with a bronze metal roof.
Immagine della villa ampia contemporanea a due piani con rivestimento in stucco, tetto a padiglione e copertura in metallo o lamiera
Immagine della villa ampia contemporanea a due piani con rivestimento in stucco, tetto a padiglione e copertura in metallo o lamiera
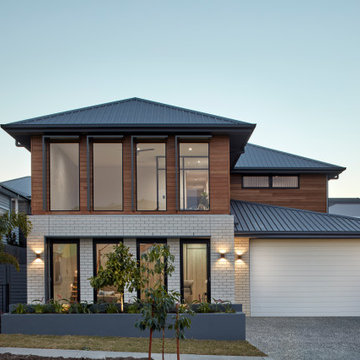
#BestOfHouzz
Esempio della villa multicolore contemporanea a due piani con rivestimento in mattoni, tetto a padiglione e copertura in metallo o lamiera
Esempio della villa multicolore contemporanea a due piani con rivestimento in mattoni, tetto a padiglione e copertura in metallo o lamiera
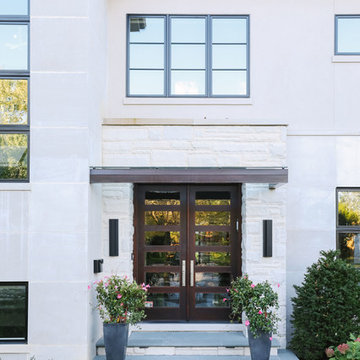
Photo Credit:
Aimée Mazzenga
Ispirazione per la villa grande multicolore contemporanea a due piani con rivestimenti misti, tetto a padiglione e copertura a scandole
Ispirazione per la villa grande multicolore contemporanea a due piani con rivestimenti misti, tetto a padiglione e copertura a scandole
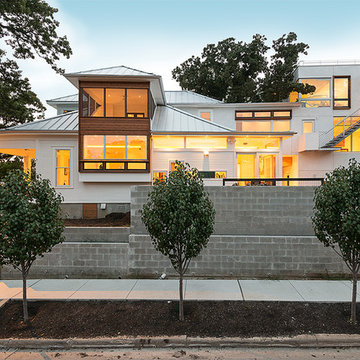
Immagine della villa bianca contemporanea a due piani con rivestimenti misti, tetto a padiglione e copertura in metallo o lamiera
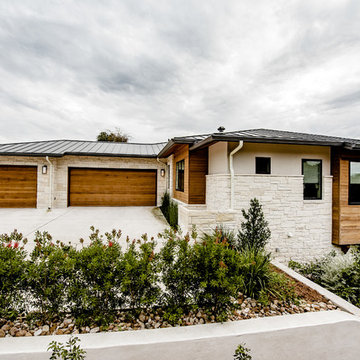
Immagine della villa bianca contemporanea a due piani con tetto a padiglione, copertura in metallo o lamiera, rivestimenti misti e abbinamento di colori
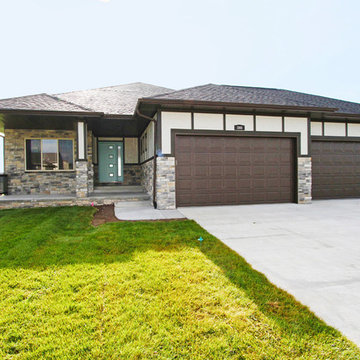
Esempio della villa beige contemporanea a un piano di medie dimensioni con rivestimento in pietra, tetto a padiglione e copertura a scandole
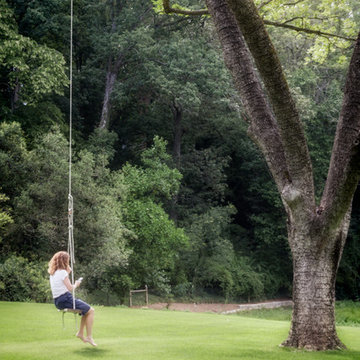
Photography by Rebecca Lehde
Esempio della facciata di una casa grande multicolore contemporanea a due piani con rivestimenti misti e tetto a padiglione
Esempio della facciata di una casa grande multicolore contemporanea a due piani con rivestimenti misti e tetto a padiglione
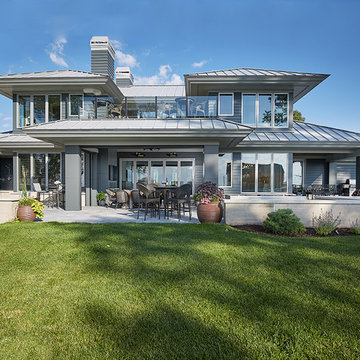
Featuring a classic H-shaped plan and minimalist details, the Winston was designed with the modern family in mind. This home carefully balances a sleek and uniform façade with more contemporary elements. This balance is noticed best when looking at the home on axis with the front or rear doors. Simple lap siding serve as a backdrop to the careful arrangement of windows and outdoor spaces. Stepping through a pair of natural wood entry doors gives way to sweeping vistas through the living and dining rooms. Anchoring the left side of the main level, and on axis with the living room, is a large white kitchen island and tiled range surround. To the right, and behind the living rooms sleek fireplace, is a vertical corridor that grants access to the upper level bedrooms, main level master suite, and lower level spaces. Serving as backdrop to this vertical corridor is a floor to ceiling glass display room for a sizeable wine collection. Set three steps down from the living room and through an articulating glass wall, the screened porch is enclosed by a retractable screen system that allows the room to be heated during cold nights. In all rooms, preferential treatment is given to maximize exposure to the rear yard, making this a perfect lakefront home.
Facciate di case contemporanee con tetto a padiglione
7