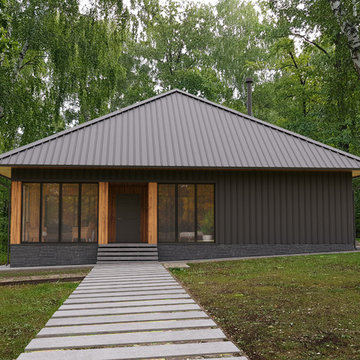Facciate di case contemporanee con tetto a padiglione
Filtra anche per:
Budget
Ordina per:Popolari oggi
81 - 100 di 6.635 foto
1 di 3
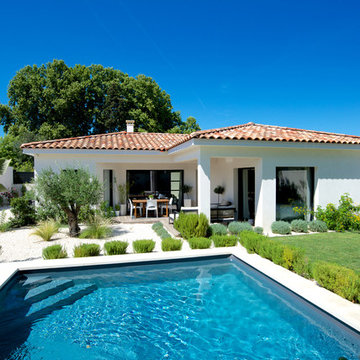
Sophie Villeger
Ispirazione per la villa bianca contemporanea a un piano di medie dimensioni con rivestimento in cemento, tetto a padiglione e copertura in tegole
Ispirazione per la villa bianca contemporanea a un piano di medie dimensioni con rivestimento in cemento, tetto a padiglione e copertura in tegole
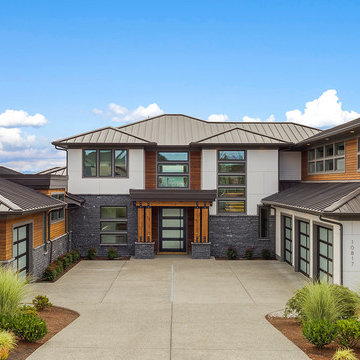
Immagine della villa grande grigia contemporanea a due piani con rivestimenti misti, tetto a padiglione e copertura in metallo o lamiera
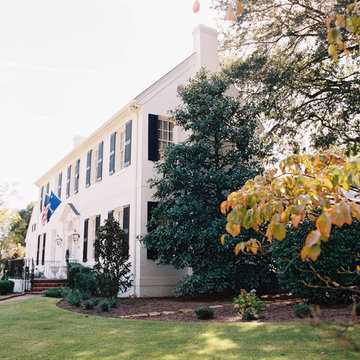
Landon Jacob Photography
www.landonjacob.com
Idee per la facciata di una casa grande bianca contemporanea a due piani con rivestimento in mattoni e tetto a padiglione
Idee per la facciata di una casa grande bianca contemporanea a due piani con rivestimento in mattoni e tetto a padiglione
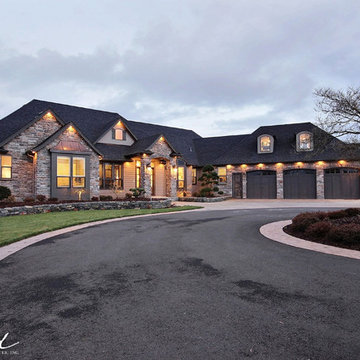
Party Palace - Custom Ranch on Acreage in Ridgefield Washington by Cascade West Development Inc.
This home was built for a family of seven in 2013. Some of the biggest elements that shaped the design of this home were the need for a large entertaining space, enough room for each member of the family to have privacy and to create a peaceful oasis for the parents.
Cascade West Facebook: https://goo.gl/MCD2U1
Cascade West Website: https://goo.gl/XHm7Un
These photos, like many of ours, were taken by the good people of ExposioHDR - Portland, Or
Exposio Facebook: https://goo.gl/SpSvyo
Exposio Website: https://goo.gl/Cbm8Ya
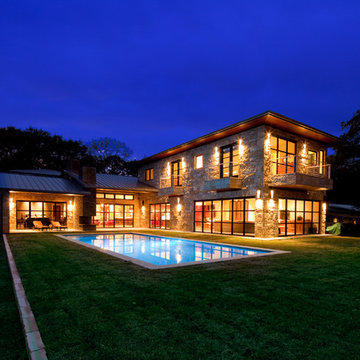
Trey Dunham
Ispirazione per la facciata di una casa grande beige contemporanea a due piani con rivestimento in pietra e tetto a padiglione
Ispirazione per la facciata di una casa grande beige contemporanea a due piani con rivestimento in pietra e tetto a padiglione
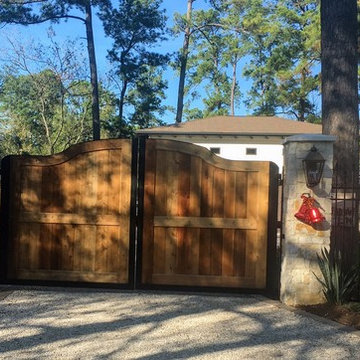
Ispirazione per la facciata di una casa bianca contemporanea a un piano di medie dimensioni con rivestimento in mattoni e tetto a padiglione
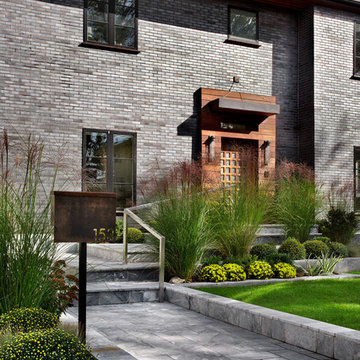
David Joseph
Esempio della facciata di una casa grigia contemporanea a tre piani di medie dimensioni con rivestimento in mattoni e tetto a padiglione
Esempio della facciata di una casa grigia contemporanea a tre piani di medie dimensioni con rivestimento in mattoni e tetto a padiglione
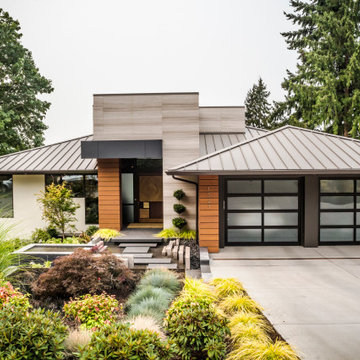
From the street, the exterior of the home is understated and elegant. Natural materials and expert landscape design make arrival and street presence, attractive.
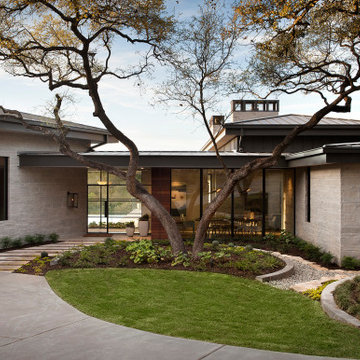
Esempio della villa beige contemporanea con rivestimento in pietra, tetto a padiglione e copertura in metallo o lamiera
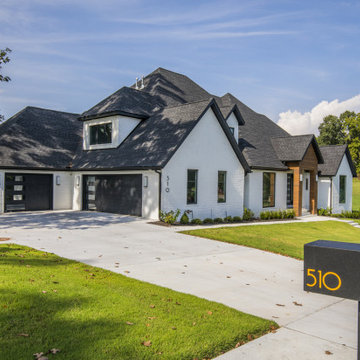
Esempio della villa grande bianca contemporanea a piani sfalsati con rivestimento in mattoni, tetto a padiglione e copertura a scandole
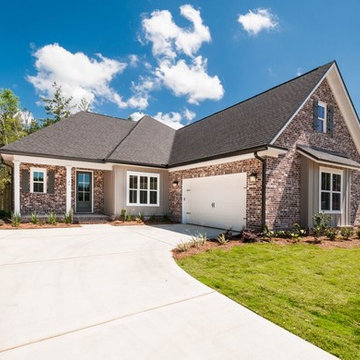
Idee per la villa rossa contemporanea a due piani con rivestimento in mattoni, tetto a padiglione e copertura a scandole
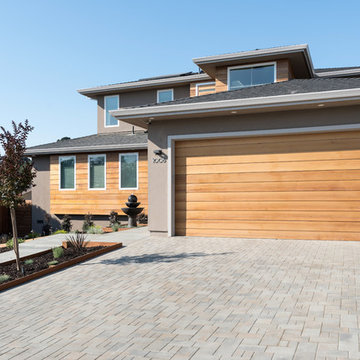
Boaz Meiri Photography
Idee per la villa grande beige contemporanea a due piani con rivestimento in legno, tetto a padiglione e copertura a scandole
Idee per la villa grande beige contemporanea a due piani con rivestimento in legno, tetto a padiglione e copertura a scandole
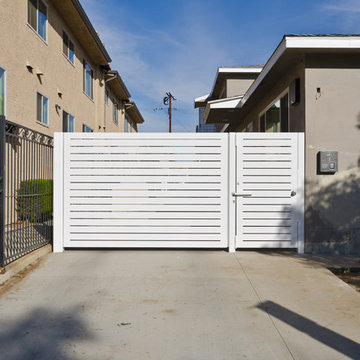
Pacific Garage Doors & Gates
Burbank & Glendale's Highly Preferred Garage Door & Gate Services
Location: North Hollywood, CA 91606
Foto della facciata di una casa a schiera grande beige contemporanea a tre piani con rivestimento in stucco, tetto a padiglione e copertura a scandole
Foto della facciata di una casa a schiera grande beige contemporanea a tre piani con rivestimento in stucco, tetto a padiglione e copertura a scandole
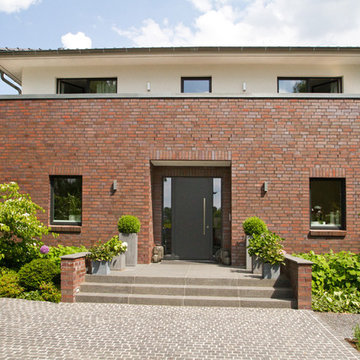
HGK erleichtert Ihnen bereits im Vorfeld Ihres Hausbaus viele Aufgaben oder nimmt Sie Ihnen sogar ab! Hier half HGK einem langjährigen Geschäftspartner bei der Suche bzw. beim Finden eines geeigneten Grundstücks. Gewünscht war ein Ort, der einem Haus für eine Familie mit vier Kindern ausreichend Fläche bietet – und dessen Lage es den Kindern erlaubt, an ihren bisherigen Schulen und Kindergärten zu bleiben. HGK fand das geeignete Grundstück und stand dem Bauherrn beim Ankauf beratend zur Seite – u.a. beim Baugrund und Baurecht.
Der große Platzbedarf erwies als anspruchsvolle Herausforderung für den Entwurf. Denn es sollte ein Haus für eine sechsköpfige Familie entstehen, mit Terrasse und vier gleichwertigen Kinderzimmern – und darüber hinaus auch eine Einliegerwohnung im Keller sowie ein Gartenhaus.

Immagine della facciata di una casa contemporanea a un piano di medie dimensioni con rivestimento in mattoni, tetto a padiglione, copertura in tegole e tetto nero
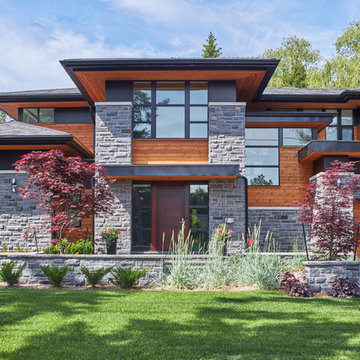
Esempio della villa grande grigia contemporanea a due piani con rivestimento in legno, tetto a padiglione e copertura a scandole
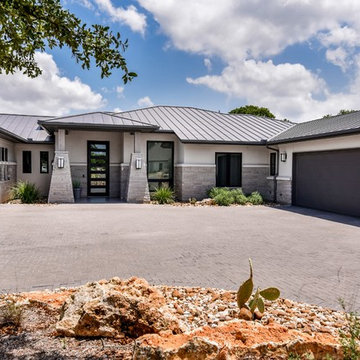
Front Elevation - Motor Court
Esempio della villa ampia grigia contemporanea a un piano con rivestimento in pietra, tetto a padiglione e copertura in metallo o lamiera
Esempio della villa ampia grigia contemporanea a un piano con rivestimento in pietra, tetto a padiglione e copertura in metallo o lamiera
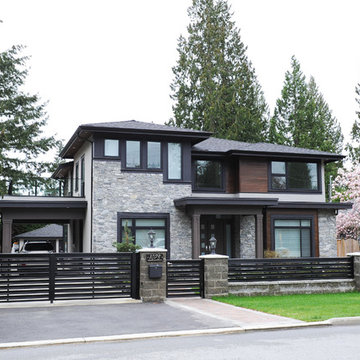
Idee per la villa grande grigia contemporanea a tre piani con rivestimento in pietra, tetto a padiglione e copertura a scandole
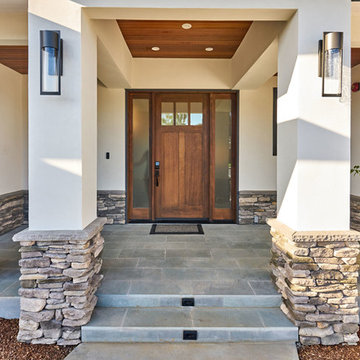
Ispirazione per la villa bianca contemporanea a un piano di medie dimensioni con rivestimenti misti, tetto a padiglione e copertura a scandole
Facciate di case contemporanee con tetto a padiglione
5
