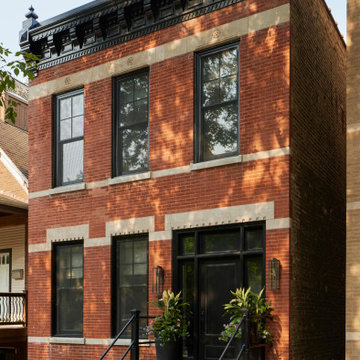Facciate di case contemporanee con rivestimento in mattoni
Filtra anche per:
Budget
Ordina per:Popolari oggi
121 - 140 di 6.933 foto
1 di 3
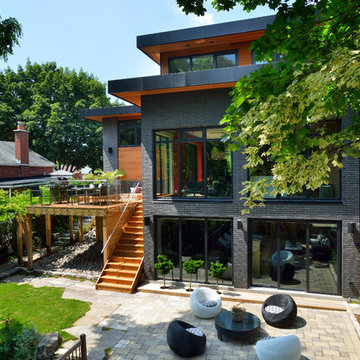
Upside Development completed an contemporary architectural transformation in Taylor Creek Ranch. Evolving from the belief that a beautiful home is more than just a very large home, this 1940’s bungalow was meticulously redesigned to entertain its next life. It's contemporary architecture is defined by the beautiful play of wood, brick, metal and stone elements. The flow interchanges all around the house between the dark black contrast of brick pillars and the live dynamic grain of the Canadian cedar facade. The multi level roof structure and wrapping canopies create the airy gloom similar to its neighbouring ravine.

The incredible transformation of this South Slope Brooklyn Townhouse - designed and built by reBuild Workshop.
Idee per la facciata di una casa a schiera grigia contemporanea a tre piani di medie dimensioni con rivestimento in mattoni
Idee per la facciata di una casa a schiera grigia contemporanea a tre piani di medie dimensioni con rivestimento in mattoni
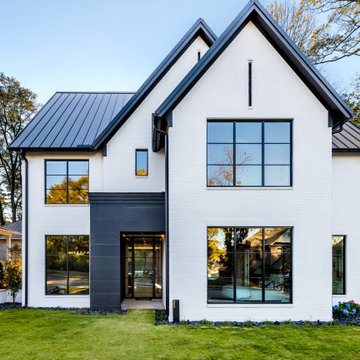
Modern Contrast Exterior, White Brick
Foto della villa bianca contemporanea a due piani con rivestimento in mattoni, tetto a capanna, copertura in metallo o lamiera e tetto nero
Foto della villa bianca contemporanea a due piani con rivestimento in mattoni, tetto a capanna, copertura in metallo o lamiera e tetto nero
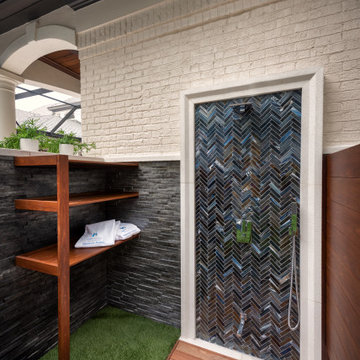
An outdoor shower was added to the outdoor living space with the same artistry and craftsmanship as found throughout the entire project. The area features a custom shower made of Knotwood with glass tile in Luanda Bay Abruzzo Pearl lining the entire wall. Ipe wood and artificial turf accent the area.
Photography by Jimi Smith.
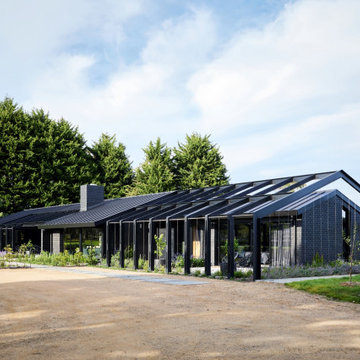
The arrival courtyard is greeted by vertical green walls that enclose the pergolas. The pergola form is an extrusion of the building profile.
Idee per la villa grande nera contemporanea a un piano con rivestimento in mattoni, copertura in metallo o lamiera e tetto a capanna
Idee per la villa grande nera contemporanea a un piano con rivestimento in mattoni, copertura in metallo o lamiera e tetto a capanna
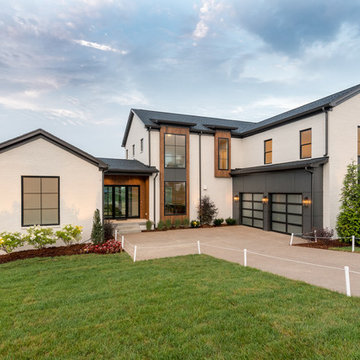
This 2-story, 3,980-square-foot walkout with 4 bedrooms and 3.5 bathrooms showcases large windows around every turn to display the gorgeous woodland view, allowing natural light to pervade the airy interior living spaces and open floor plan. Natural elements are incorporated throughout the home, beginning with the white painted brick exterior with red western cedar trim details.
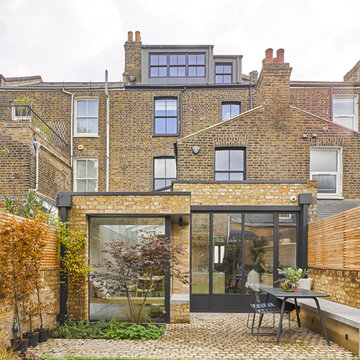
Immagine della facciata di una casa a schiera contemporanea di medie dimensioni con rivestimento in mattoni
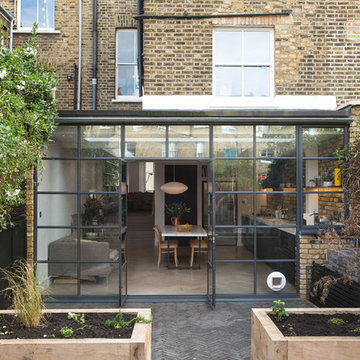
The owners of the property had slowly refurbished their home in phases.We were asked to look at the basement/lower ground layout with the intention of creating a open plan kitchen/dining area and an informal family area that was semi- connected. They needed more space and flexibility.
To achieve this the side return was filled and we extended into the garden. We removed internal partitions to allow a visual connection from front to back of the building.
Alex Maguire Photography
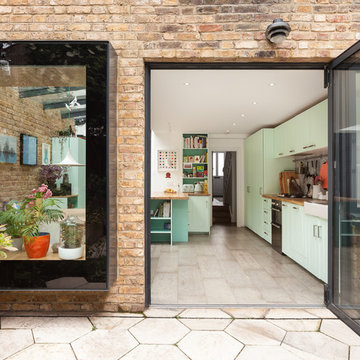
Peter Landers
Foto della facciata di una casa a schiera contemporanea con rivestimento in mattoni
Foto della facciata di una casa a schiera contemporanea con rivestimento in mattoni
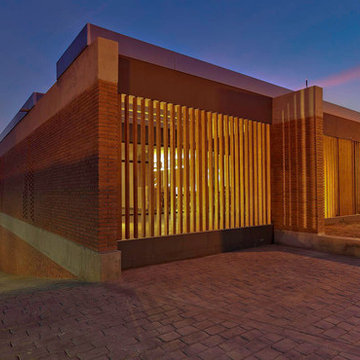
David Brito
Foto della facciata di una casa grande rossa contemporanea a un piano con rivestimento in mattoni e tetto piano
Foto della facciata di una casa grande rossa contemporanea a un piano con rivestimento in mattoni e tetto piano
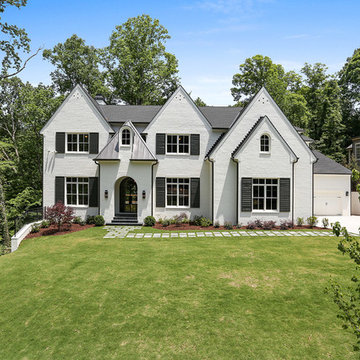
Exterior Facade with Painted White Brick and Black Shutters
Immagine della facciata di una casa grande bianca contemporanea a due piani con rivestimento in mattoni e tetto a capanna
Immagine della facciata di una casa grande bianca contemporanea a due piani con rivestimento in mattoni e tetto a capanna
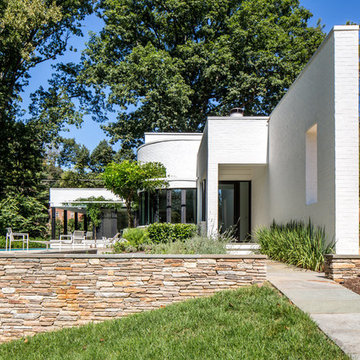
Ispirazione per la villa grande bianca contemporanea a due piani con rivestimento in mattoni e tetto piano
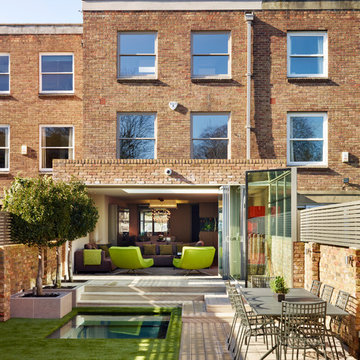
Work involved creating a new under garden basement with glass rooflights shown here. Glass cube covers the staircase to the basement and frameless bi-folding glass doors open up the house and create a complete outdoor indoor living space within.
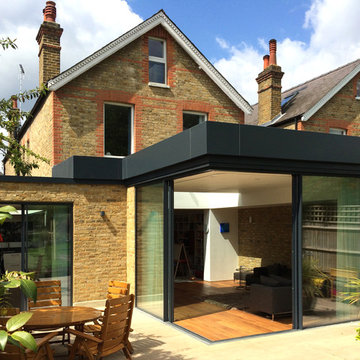
Side and rear kitchen / living / dining room extension in reclaimed London yellow stock brickwork with frameless glazed cantilevering corner, aluminium roof profile and level threshold to patio. 2PM Architects
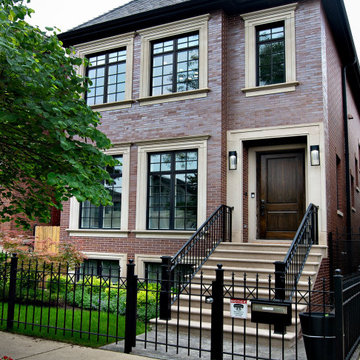
Foto della facciata di una casa a schiera rossa contemporanea a tre piani con rivestimento in mattoni, copertura a scandole e tetto nero
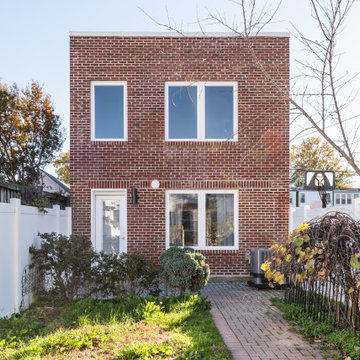
Boat garage converted into a 2-story additional dwelling unit with covered parking.
Foto della micro casa contemporanea a due piani di medie dimensioni con rivestimento in mattoni, tetto piano e copertura a scandole
Foto della micro casa contemporanea a due piani di medie dimensioni con rivestimento in mattoni, tetto piano e copertura a scandole
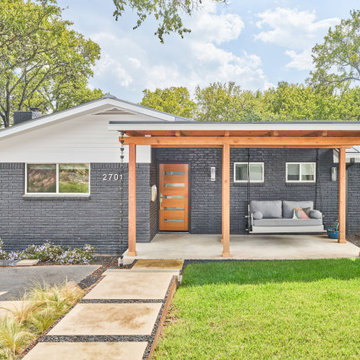
Idee per la villa grigia contemporanea a un piano di medie dimensioni con rivestimento in mattoni e copertura in metallo o lamiera
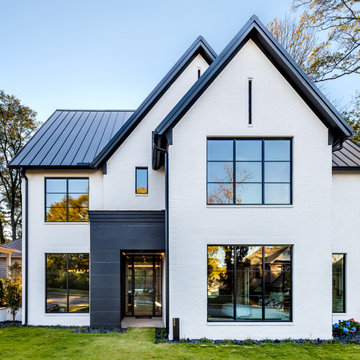
Modern Contrast Exterior
Esempio della villa bianca contemporanea a due piani con rivestimento in mattoni, tetto a capanna, copertura in metallo o lamiera e tetto nero
Esempio della villa bianca contemporanea a due piani con rivestimento in mattoni, tetto a capanna, copertura in metallo o lamiera e tetto nero
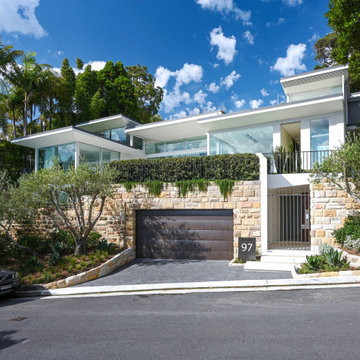
Foto della villa grande bianca contemporanea a tre piani con rivestimento in mattoni, tetto piano, copertura in metallo o lamiera e tetto grigio
Facciate di case contemporanee con rivestimento in mattoni
7
