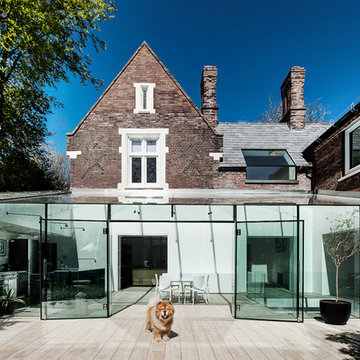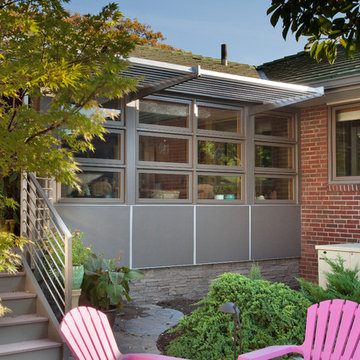Facciate di case contemporanee con rivestimento in mattoni
Filtra anche per:
Budget
Ordina per:Popolari oggi
41 - 60 di 6.933 foto
1 di 3
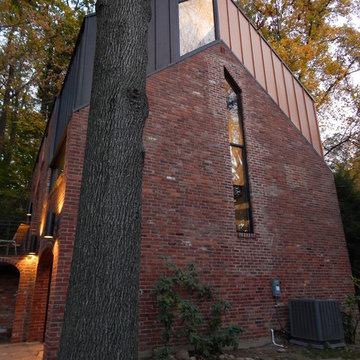
Paolasquare International and Chris Spielmann
Foto della villa ampia rossa contemporanea a tre piani con rivestimento in mattoni, tetto a capanna e copertura in metallo o lamiera
Foto della villa ampia rossa contemporanea a tre piani con rivestimento in mattoni, tetto a capanna e copertura in metallo o lamiera
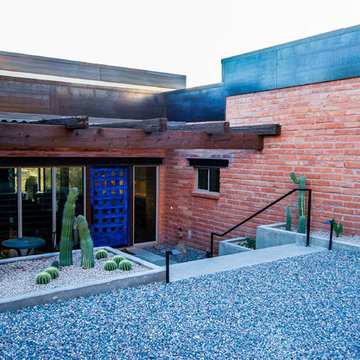
What a unique entryway to this fully remodeled Adobe Brick style home. Originally built in 1958- this home has retained much of the structure, while still modernizing the look. Photos by: Karl Baumgart- Design by Lindsey Schultz Design, Cabinetry by An Original, Inc.
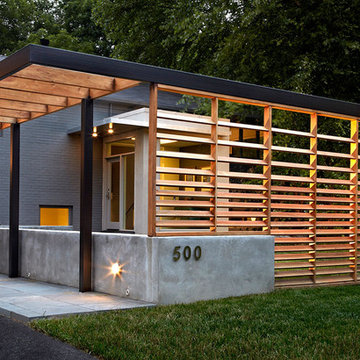
In the renovation and addition to this home in Falls Church VA, exterior hard-scapes and garden spaces surround the house while the spaces within the home are made larger and are opened up to the forestall views surrounding the home. When walking on the pathway one crosses the many thresholds along the exterior that help to separate and create new intimate garden spaces. Steel, concrete, and wood come together in this intricate walkway system comprised of slatted screen fences, a guiding pergola overhead, and a hard-scaped pathway. The changes in grade, volume, and materiality allow for a dynamic walkway that runs both to the new entry and continues to the rear patio where it then terminates at the patio access of the home. The master bedroom is extruded out over the lower level into the rear of the house and opened up with tall windows all along two sides. A more formal entry space is added at the front with full height glass bringing in lots of light to make for an elegant entry space. Partitions are removed from the interior to create one large space which integrates the new kitchen, living room , and dining room. Full height glass along the rear of the house opens up the views to the rear and brightens up the entire space. A new garage volume is added and bridged together with the existing home creating a new powder room, mudroom, and storage.
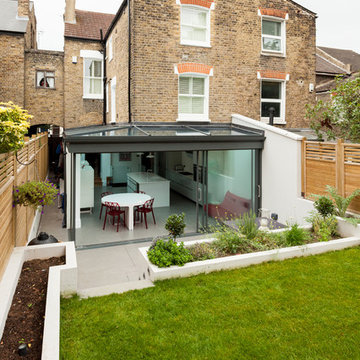
Chris Snook
Immagine della facciata di una casa contemporanea a tre piani con rivestimento in mattoni e tetto a capanna
Immagine della facciata di una casa contemporanea a tre piani con rivestimento in mattoni e tetto a capanna
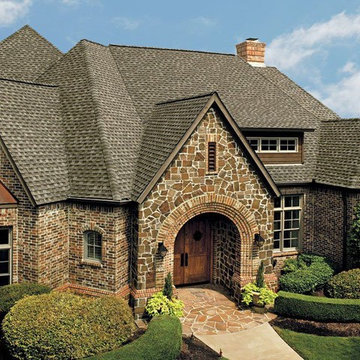
GAF Timberline Shingles
Photo Courtesy of GAF
Immagine della facciata di una casa grande marrone contemporanea a due piani con rivestimento in mattoni
Immagine della facciata di una casa grande marrone contemporanea a due piani con rivestimento in mattoni
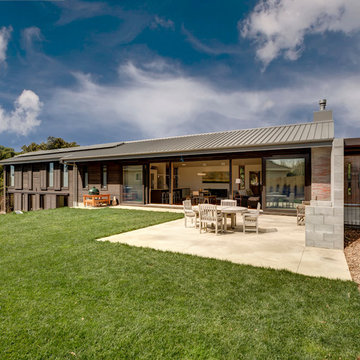
photographer Sam Hartnett
Esempio della facciata di una casa contemporanea con rivestimento in mattoni
Esempio della facciata di una casa contemporanea con rivestimento in mattoni

Esempio della villa grande rossa contemporanea a tre piani con rivestimento in mattoni, tetto a capanna, copertura a scandole e tetto marrone

This beautifully renovated ranch home staged by BA Staging & Interiors is located in Stamford, Connecticut, and includes 4 beds, over 4 and a half baths, and is 5,500 square feet.
The staging was designed for contemporary luxury and to emphasize the sophisticated finishes throughout the home.
This open concept dining and living room provides plenty of space to relax as a family or entertain.
No detail was spared in this home’s construction. Beautiful landscaping provides privacy and completes this luxury experience.
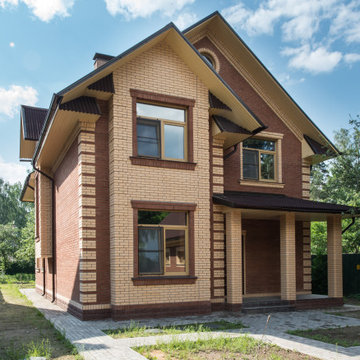
Ispirazione per la villa piccola rossa contemporanea a due piani con rivestimento in mattoni e copertura in tegole
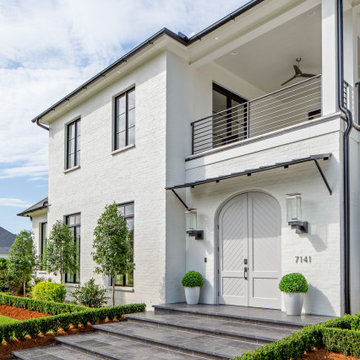
Peacock Pavers in Slate color used for the steps and front entrance
Foto della villa bianca contemporanea con rivestimento in mattoni
Foto della villa bianca contemporanea con rivestimento in mattoni

Foto della villa marrone contemporanea a un piano di medie dimensioni con rivestimento in mattoni, copertura in metallo o lamiera e tetto a mansarda
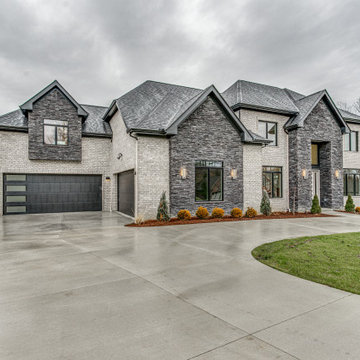
Esempio della villa grande grigia contemporanea a due piani con rivestimento in mattoni, tetto a capanna e copertura a scandole

Foto della villa grande grigia contemporanea a piani sfalsati con rivestimento in mattoni, tetto piano e copertura verde
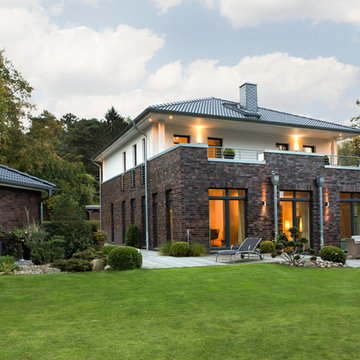
Wer sagt denn, dass sich Widersprüche ausschließen?
Urban und ländlich. Streng und leicht. Für HGK sind das nicht unauflösliche Widersprüche, sondern eine zu bewältigende Herausforderung. Denn wer das richtige Grundstück und die richtige Architektur angeboten bekommt, kann beides zugleich haben. Dieses Haus ist ein Paradebeispiel dafür.
Werden wir konkret: Dem Bauherren war einerseits die Nähe zum Flughafen und ein urbanes Umfeld wichtig. Andererseits kam es ihm auf ein Wohnen an, das sich ins ländliche Grüne öffnet. Außerdem wichtig: Das Haus sollte im gewohnten Umfeld gebaut werden, damit die drei Kinder weiter zu Ihrer Schule gehen können.
HGK suchte und fand es: das passende Grundstück für diese Vorgaben und auch die Architektur, die HGK zusammen mit dem Bauherrn und dem Architekten entwarf.
Sie ist von klarer Strenge, und steht mit ihren Anklängen an die Backsteinmoderne für eine klassische urbane Orientierung. Jedoch löst sich die Strenge im Innenraum zugunsten von großzügigen, transparenten, sehr lichten Räumen völlig auf – und transportieren das grüne Umfeld quasi ins Haus.

Esempio della villa ampia contemporanea a due piani con rivestimento in mattoni, tetto a capanna e copertura in tegole
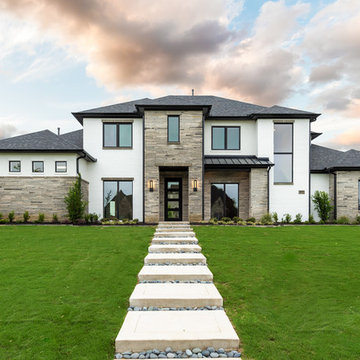
Hunter Coon
Esempio della villa bianca contemporanea a due piani con rivestimento in mattoni e copertura a scandole
Esempio della villa bianca contemporanea a due piani con rivestimento in mattoni e copertura a scandole
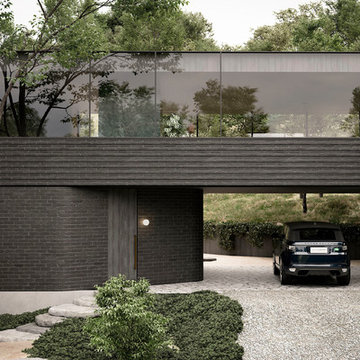
Esempio della villa nera contemporanea a due piani di medie dimensioni con rivestimento in mattoni, tetto piano e abbinamento di colori
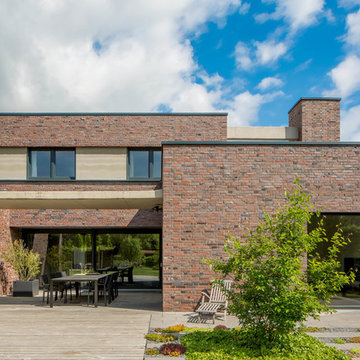
Foto: Julia Vogel
Immagine della facciata di una casa grande multicolore contemporanea a due piani con rivestimento in mattoni e tetto piano
Immagine della facciata di una casa grande multicolore contemporanea a due piani con rivestimento in mattoni e tetto piano
Facciate di case contemporanee con rivestimento in mattoni
3
