Facciate di case contemporanee con rivestimento in mattoni
Filtra anche per:
Budget
Ordina per:Popolari oggi
161 - 180 di 6.933 foto
1 di 3
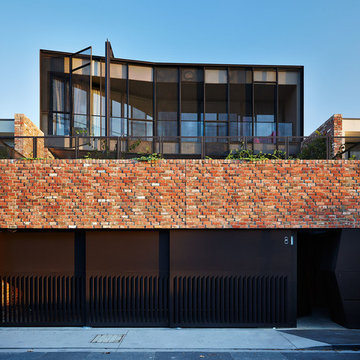
Lucas Allen Photography
Foto della facciata di una casa contemporanea a due piani di medie dimensioni con rivestimento in mattoni
Foto della facciata di una casa contemporanea a due piani di medie dimensioni con rivestimento in mattoni
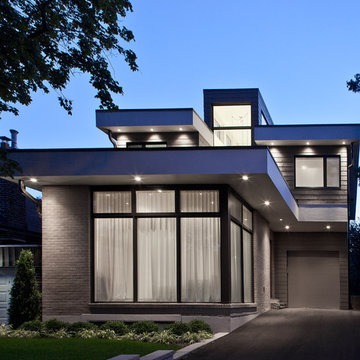
Architecture Lead: Cathy Garrido
Architecture: Tao Cheng
Construction: All Canada Contractors
Engineering: CUCCO engineering + design
Mechanical: Tom Furr - BEC Consulting Services
Photography - Jonathan Savoie
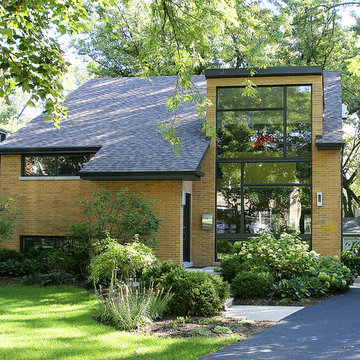
The vision: To convert this 1950's split-level into a 21st century contemporary residence. The result: Normandy Remodeling Design Manager Troy Pavelka and Designer Chris Ebert created the perfect modern day retreat for these Glen Ellyn, IL homeowners.
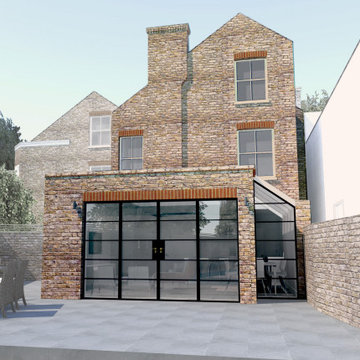
Visual of rear of property showing ground floor extension
Ispirazione per la villa grande marrone contemporanea a tre piani con rivestimento in mattoni, tetto piano e copertura verde
Ispirazione per la villa grande marrone contemporanea a tre piani con rivestimento in mattoni, tetto piano e copertura verde
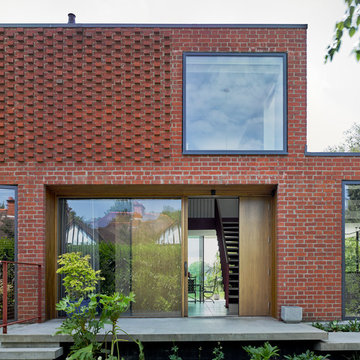
James Morris
Ispirazione per la facciata di una casa contemporanea a due piani di medie dimensioni con rivestimento in mattoni
Ispirazione per la facciata di una casa contemporanea a due piani di medie dimensioni con rivestimento in mattoni
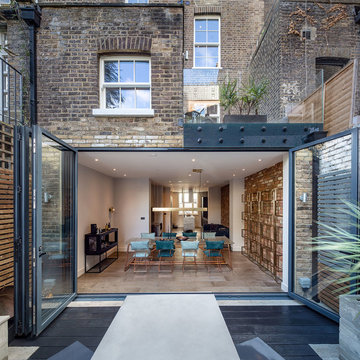
Tasos Gaitanos
Immagine della facciata di una casa marrone contemporanea a tre piani di medie dimensioni con rivestimento in mattoni
Immagine della facciata di una casa marrone contemporanea a tre piani di medie dimensioni con rivestimento in mattoni
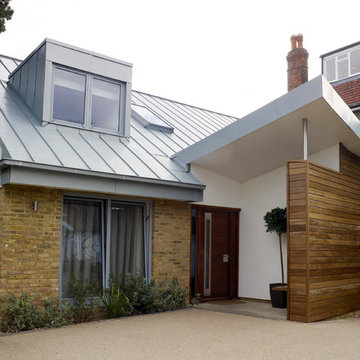
Rachael Smith Photography
Esempio della facciata di una casa bianca contemporanea a due piani di medie dimensioni con rivestimento in mattoni e tetto a capanna
Esempio della facciata di una casa bianca contemporanea a due piani di medie dimensioni con rivestimento in mattoni e tetto a capanna
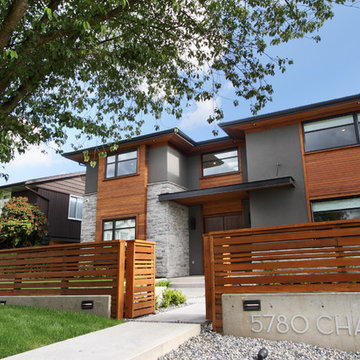
West coast transitional home designed by VictorEric. This traditional style’s basic idea is going with local materials – and in the case of the rugged west coast, that means a lot of wood.
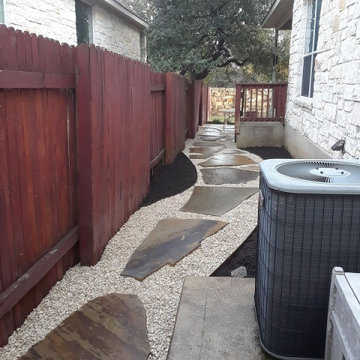
Quite often, homeowners neglect or don’t consider landscaping for the side of their homes. This photo shows how you can create a stunning look in even the smallest of spaces. The owners of this Spicewood, TX home, chose a path of river rocks leading from the privacy gate to the back yard. We laid the pebbles in a gently curving pattern to resemble a flowing river. This look was further enhanced with the addition of black soil at the sides. The camouflage looking pavers not only add another layer of visual appeal, but they also have a practical function as they provide a stable surface to walk on.
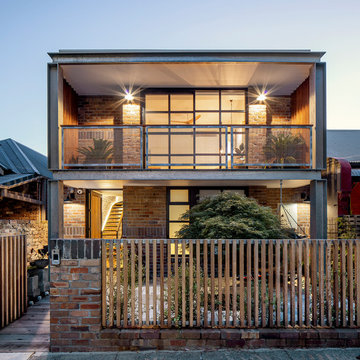
Simon Wood
Immagine della villa rossa contemporanea a due piani con rivestimento in mattoni e tetto piano
Immagine della villa rossa contemporanea a due piani con rivestimento in mattoni e tetto piano
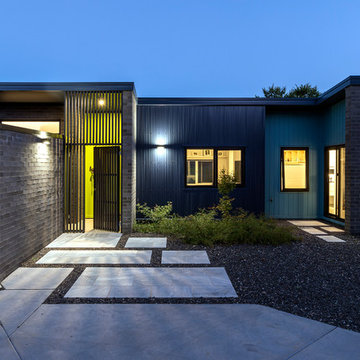
Ben Wrigley
Immagine della villa piccola grigia contemporanea a un piano con rivestimento in mattoni, tetto piano e copertura in metallo o lamiera
Immagine della villa piccola grigia contemporanea a un piano con rivestimento in mattoni, tetto piano e copertura in metallo o lamiera
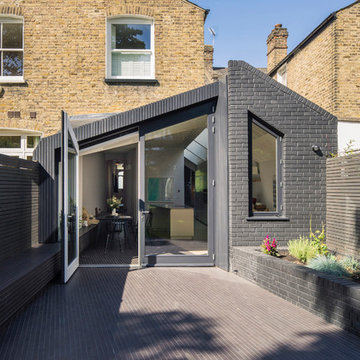
External view of extension with integrated brick planter and tiled bench.
Photograph © Tim Crocker
Ispirazione per la facciata di una casa a schiera nera contemporanea a un piano con rivestimento in mattoni, tetto a capanna e copertura mista
Ispirazione per la facciata di una casa a schiera nera contemporanea a un piano con rivestimento in mattoni, tetto a capanna e copertura mista
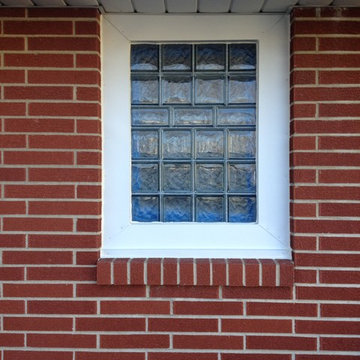
glass block window and maintenance free aluminum window trim
Immagine della villa piccola rossa contemporanea a un piano con rivestimento in mattoni, tetto a padiglione e copertura a scandole
Immagine della villa piccola rossa contemporanea a un piano con rivestimento in mattoni, tetto a padiglione e copertura a scandole
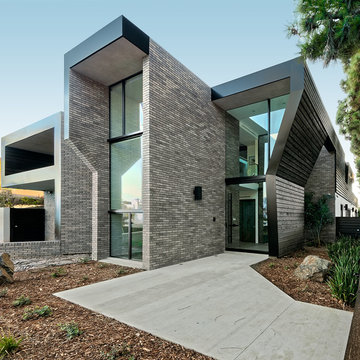
John Gaylord
Esempio della villa grande grigia contemporanea a due piani con rivestimento in mattoni e tetto piano
Esempio della villa grande grigia contemporanea a due piani con rivestimento in mattoni e tetto piano
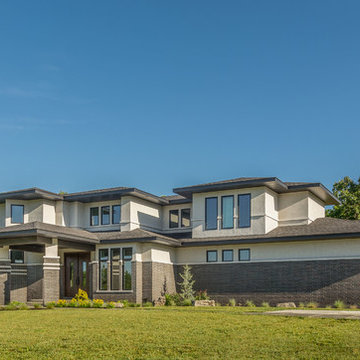
SWJones Photography, SWJones.com
Ispirazione per la villa grigia contemporanea a tre piani di medie dimensioni con rivestimento in mattoni, tetto a padiglione e copertura a scandole
Ispirazione per la villa grigia contemporanea a tre piani di medie dimensioni con rivestimento in mattoni, tetto a padiglione e copertura a scandole
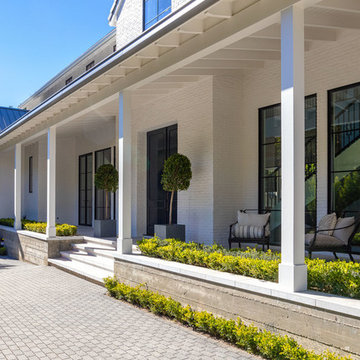
Esempio della villa grande bianca contemporanea a due piani con rivestimento in mattoni, tetto a capanna e copertura in metallo o lamiera
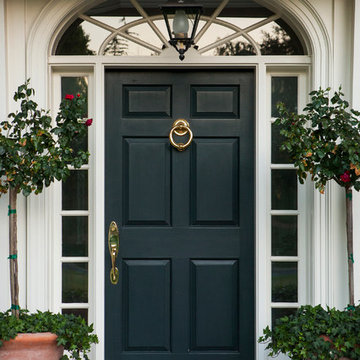
Lori Dennis Interior Design
SoCal Contractor Construction
Mark Tanner Photography
Ispirazione per la facciata di una casa grande rossa contemporanea a due piani con rivestimento in mattoni
Ispirazione per la facciata di una casa grande rossa contemporanea a due piani con rivestimento in mattoni
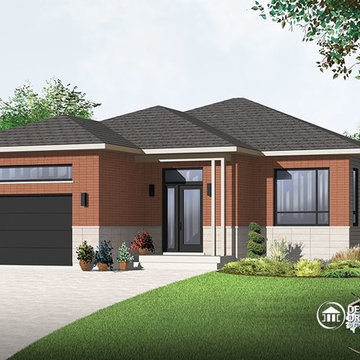
Maison moderne, maison contemporaine no. 3282 par Dessins Drummond.
PDF et blueprints disponible à partir de 789$
Plutôt fière de sa collection de plans de style contemporain Dessins Drummond suggère ici, en guise de complément à cette collection, un plan de plain-pied faisant 36pi de largeur par 50pi de profondeur avec garage bien intégré de 14pi x 20pi intérieur et toiture simplifiée permettant de consacrer une certaine part du budget de construction aux pi2 habitables plutôt qu’à une toiture complexe comme on en a tant vue ces dernières années.
Celui-ci propose d’abord une façade principale où le bloc architectural côtoie la brique de façon balancée et pour une allure plutôt chic avec des portes et fenêtres foncées ajoutant à la fois contraste et caractère à l’ensemble.
À l’intérieur, à l’instar du modèle similaire 3281, on constate une entrée dégagée avec garde-robe de 5pi de largeur et accès au garage tout près, un secteur activités entièrement ouvert et rempli de lumière naturelle ainsi qu’une cuisine avec plein de rangement, un îlot-lunch de 60po x 48po et une porte-patio donnant sur l’arrière. On apprécie un coin laveuse/sécheuse prévu au rez-de-chaussée, deux chambres de très beau format avec chacune sa garde-robe walk-in et on est agréablement surpris par une salle de bain suggérant un combo bain/douche faisant 5pi x 7pi et comme de plus en plus aménagé dans les salles de bain contemporaines.
Le plan de construction de cette maison est disponible pour vente à partir de 755$ cad.
Dessins Drummond Inc. - 2014 Copyright
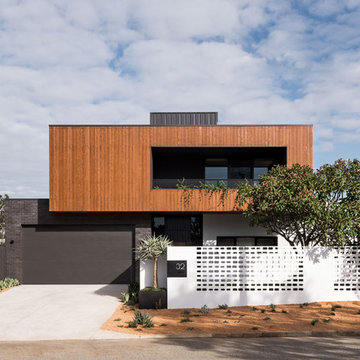
A four bedroom, two bathroom functional design that wraps around a central courtyard. This home embraces Mother Nature's natural light as much as possible. Whatever the season the sun has been embraced in the solar passive home, from the strategically placed north face openings directing light to the thermal mass exposed concrete slab, to the clerestory windows harnessing the sun into the exposed feature brick wall. Feature brickwork and concrete flooring flow from the interior to the exterior, marrying together to create a seamless connection. Rooftop gardens, thoughtful landscaping and cascading plants surrounding the alfresco and balcony further blurs this indoor/outdoor line.
Designer: Dalecki Design
Photographer: Dion Robeson
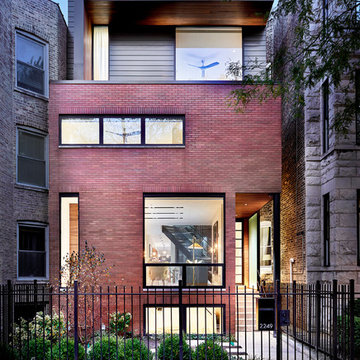
Photography by Tony Soluri
Esempio della facciata di una casa contemporanea a tre piani con rivestimento in mattoni e tetto piano
Esempio della facciata di una casa contemporanea a tre piani con rivestimento in mattoni e tetto piano
Facciate di case contemporanee con rivestimento in mattoni
9