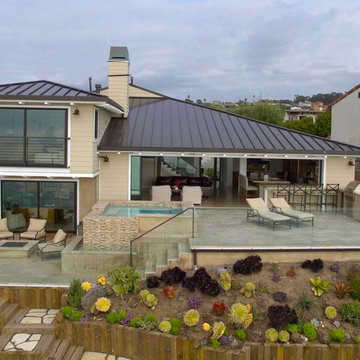Facciate di case contemporanee beige
Filtra anche per:
Budget
Ordina per:Popolari oggi
61 - 80 di 11.541 foto
1 di 3
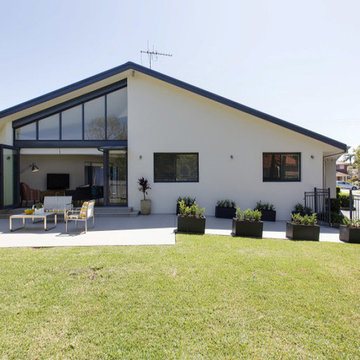
Ispirazione per la facciata di una casa beige contemporanea a due piani con rivestimento in cemento e tetto a padiglione
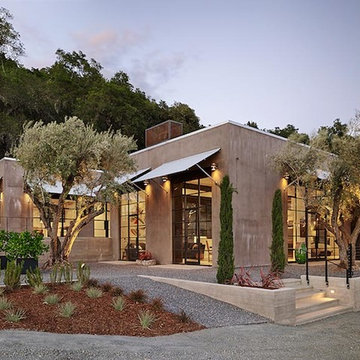
Front view of the guesthouse overlooking the Napa Valley.
Photo by Adrian Gregorutti
Ispirazione per la villa piccola beige contemporanea a un piano con rivestimento in stucco e tetto piano
Ispirazione per la villa piccola beige contemporanea a un piano con rivestimento in stucco e tetto piano
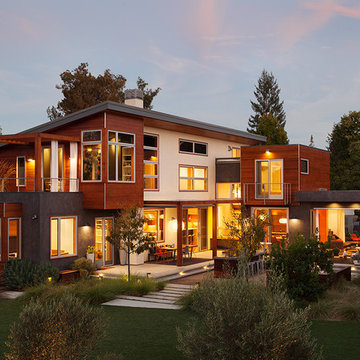
Ispirazione per la villa beige contemporanea a due piani di medie dimensioni con rivestimento in legno e tetto piano
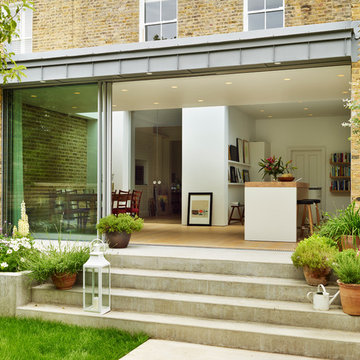
Kitchen Architecture’s bulthaup b3 furniture in kaolin laminate with stainless steel and marble work surfaces and a solid oak bar.
Ispirazione per la facciata di una casa beige contemporanea con rivestimento in mattoni
Ispirazione per la facciata di una casa beige contemporanea con rivestimento in mattoni
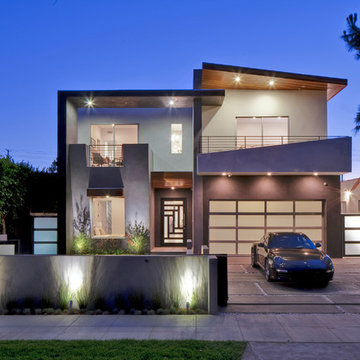
Slanted walls
Custom front door
Frosted panel garage door
#buildboswell
Immagine della facciata di una casa grande beige contemporanea a due piani con rivestimento in stucco e tetto piano
Immagine della facciata di una casa grande beige contemporanea a due piani con rivestimento in stucco e tetto piano

Immagine della facciata di una casa beige contemporanea a un piano con rivestimenti misti e copertura in metallo o lamiera
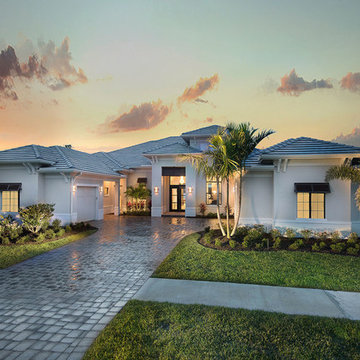
Photo by Diana Todorova Photography
Esempio della villa grande beige contemporanea a un piano con rivestimento in stucco, tetto a padiglione e copertura in tegole
Esempio della villa grande beige contemporanea a un piano con rivestimento in stucco, tetto a padiglione e copertura in tegole
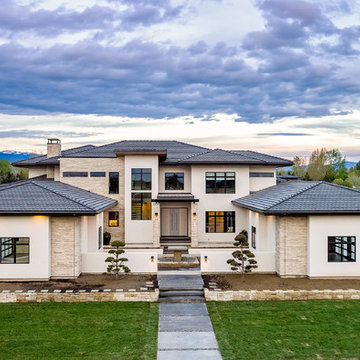
Immagine della villa grande beige contemporanea a due piani con rivestimenti misti, tetto a padiglione e copertura in tegole
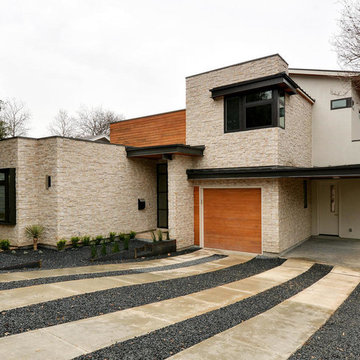
Esempio della facciata di una casa beige contemporanea a due piani di medie dimensioni con rivestimenti misti e tetto piano

Foto della villa grande beige contemporanea a due piani con rivestimento in stucco e tetto piano
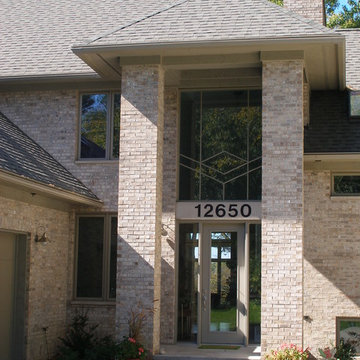
Immagine della facciata di una casa beige contemporanea a piani sfalsati con rivestimento in mattoni
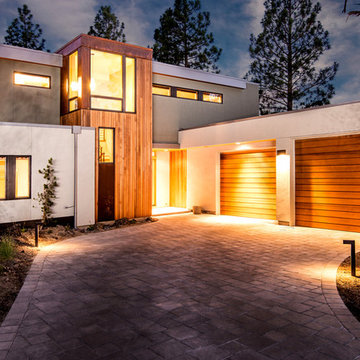
The north entry side has shallow overhangs and fewer windows for privacy and energy efficiency. The stair tower acts as a heat-stack to recirculate cold air or exhaust hot air.
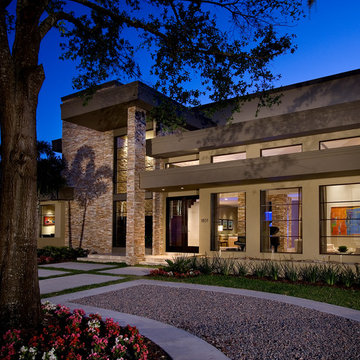
Amaryllis is almost beyond description; the entire back of the home opens seamlessly to a gigantic covered entertainment lanai and can only be described as a visual testament to the indoor/outdoor aesthetic which is commonly a part of our designs. This home includes four bedrooms, six full bathrooms, and two half bathrooms. Additional features include a theatre room, a separate private spa room near the swimming pool, a very large open kitchen, family room, and dining spaces that coupled with a huge master suite with adjacent flex space. The bedrooms and bathrooms upstairs flank a large entertaining space which seamlessly flows out to the second floor lounge balcony terrace. Outdoor entertaining will not be a problem in this home since almost every room on the first floor opens to the lanai and swimming pool. 4,516 square feet of air conditioned space is enveloped in the total square footage of 6,417 under roof area.
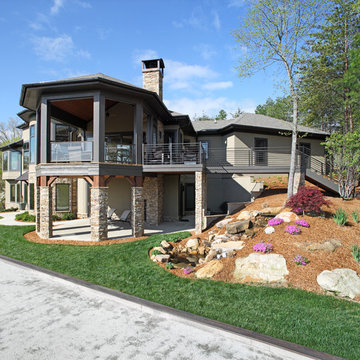
The octagonal rear porch, with power screens, is a perfect aerie for taking in the view.
Ispirazione per la facciata di una casa grande beige contemporanea a due piani con rivestimento in stucco e tetto a padiglione
Ispirazione per la facciata di una casa grande beige contemporanea a due piani con rivestimento in stucco e tetto a padiglione
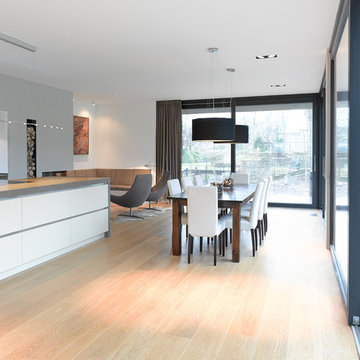
Architektonisches Highlight aus triftigen Unter-Gründen
Die eindrucksvolle Architektur dieses schlicht, aber kunstvoll terrassierten Bauhaus-Bungalows sticht sofort ins Auge. Mindestens ebenso interessant ist das, was man nicht sieht. Jedenfalls für Bauherren und jene, die es noch werden wollen – und an einer wirtschaftlich sowie technisch einwandfreien Umsetzung ihres Projekts interessiert sind.
Kurzer Blick zurück: Bevor der Bauherr HGK beauftragte, war die individuelle Planung durch den Architekten Matthias Mecklenburg bereits in trockenen Tüchern. Uns kam die Aufgabe zu, schnell und zuverlässig den Hausbau umzusetzen – in wirtschaftlicher wie technischer Hinsicht. Das erwies sich als höchst anspruchsvoll, da die Bodenverhältnisse am Kanal überaus schwierig waren. Eine Pfahlgründung war ebenso notwendig wie eine sogenannte „Weiße Wanne“,eine wasserundurchlässige Stahlbetonkonstruktion im Untergrund.
HGK koordinierte die nötigen Arbeiten kostensicher und einwandfrei. Mehr noch: Dank sorgfältiger Planung gelang es uns auch, trotz schwierigen Untergrunds einen ganzen Wellnessbereich im Souterrain mit eigenem Ausgang zum Garten zu realisieren.
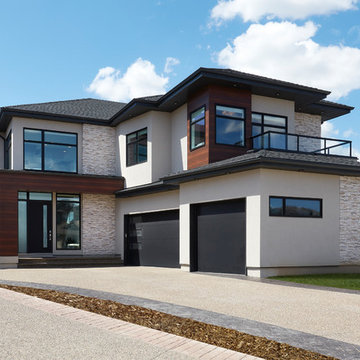
This black details on this house really pop against the cream stucco. Great curb appeal
Idee per la villa grande beige contemporanea a due piani con rivestimento in stucco, tetto a capanna e copertura a scandole
Idee per la villa grande beige contemporanea a due piani con rivestimento in stucco, tetto a capanna e copertura a scandole
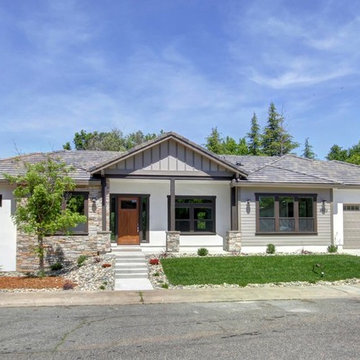
Ispirazione per la villa piccola beige contemporanea a un piano con rivestimenti misti, tetto a capanna e copertura in tegole
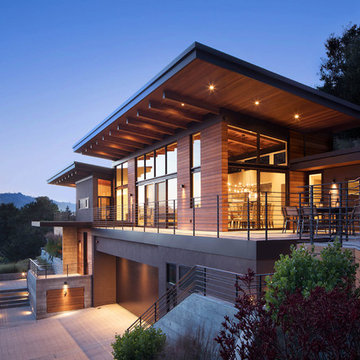
The house at night is welcoming and well-lit. Beautiful early evening views of the countryside beyond.
Paul Dyer Photography
Idee per la villa grande beige contemporanea a due piani con rivestimento in stucco e copertura in metallo o lamiera
Idee per la villa grande beige contemporanea a due piani con rivestimento in stucco e copertura in metallo o lamiera
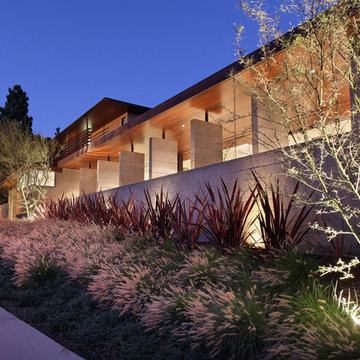
Idee per la villa grande beige contemporanea con tetto piano e rivestimento in cemento
Facciate di case contemporanee beige
4
