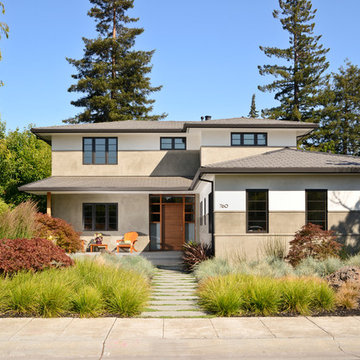Facciate di case contemporanee beige
Filtra anche per:
Budget
Ordina per:Popolari oggi
41 - 60 di 11.542 foto
1 di 3
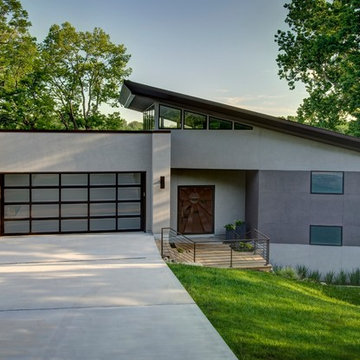
Moment In Time Photography
Foto della casa con tetto a falda unica beige contemporaneo con rivestimento in stucco
Foto della casa con tetto a falda unica beige contemporaneo con rivestimento in stucco
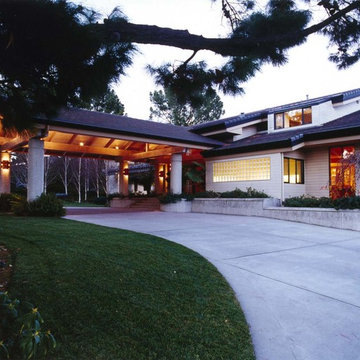
Esempio della facciata di una casa ampia beige contemporanea a due piani con rivestimento in legno
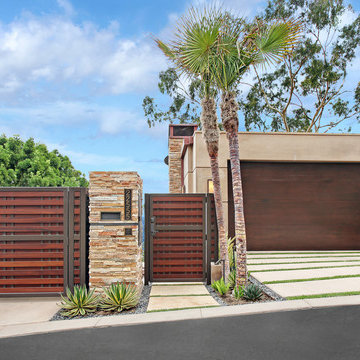
Foto della villa grande beige contemporanea a tre piani con rivestimento in stucco e tetto piano
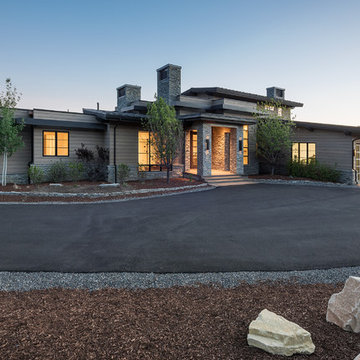
Ispirazione per la facciata di una casa beige contemporanea a due piani di medie dimensioni con rivestimenti misti e tetto piano
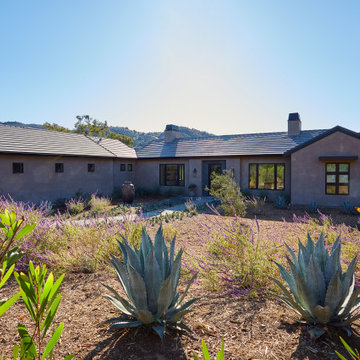
Ispirazione per la villa grande beige contemporanea a un piano con rivestimento in stucco, tetto a padiglione e copertura in tegole
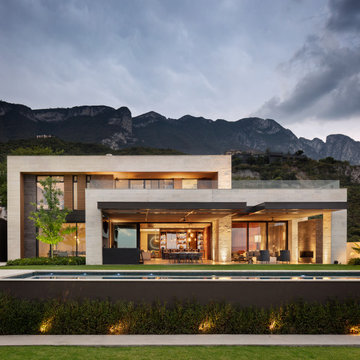
Idee per la villa grande beige contemporanea a due piani con rivestimenti misti e tetto piano
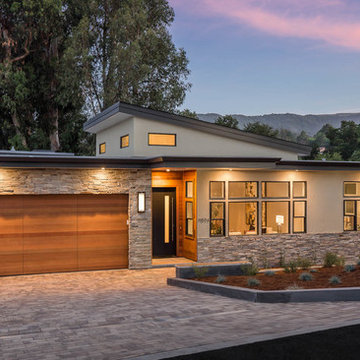
©2018 David Eichler
Ispirazione per la facciata di una casa beige contemporanea a un piano con rivestimenti misti
Ispirazione per la facciata di una casa beige contemporanea a un piano con rivestimenti misti
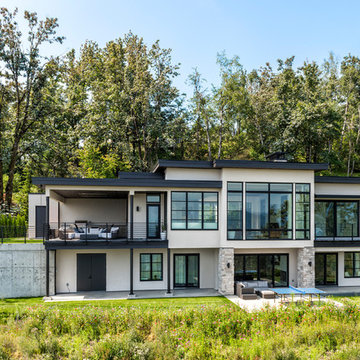
Rear of Home features floor to ceiling windows, custom metal railings, stone accents, stucco cladding, stained wood soffits and a concrete retaining wall to create a small green space off the kitchen.
PC Carsten Arnold
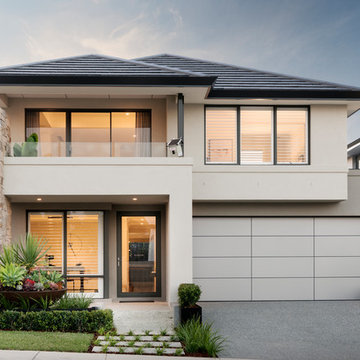
Dmax Photography
Immagine della villa beige contemporanea a due piani con rivestimento in stucco e tetto a padiglione
Immagine della villa beige contemporanea a due piani con rivestimento in stucco e tetto a padiglione
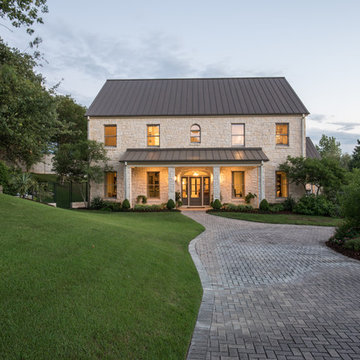
This home was a remodel project that we did from start to finish. This included adding a metal roof to give the home a Hill Country Soft Contemporary Feel.
Photos by: Micheal Hunter
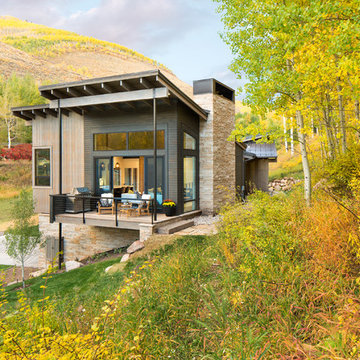
Kimberly Gavin
Idee per la facciata di una casa beige contemporanea a un piano con rivestimento in legno
Idee per la facciata di una casa beige contemporanea a un piano con rivestimento in legno
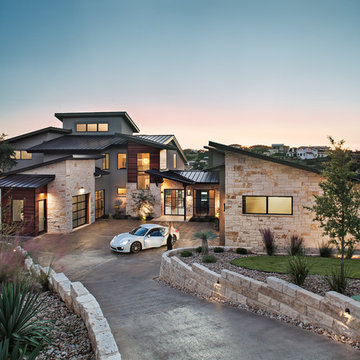
Ispirazione per la villa beige contemporanea a due piani di medie dimensioni con rivestimenti misti, tetto piano e copertura in metallo o lamiera
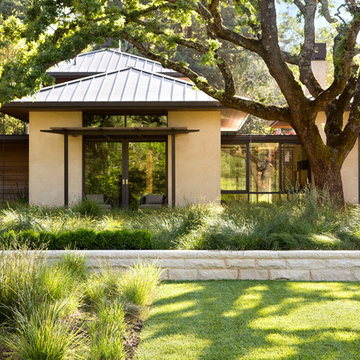
Bernard Andre
Esempio della villa grande beige contemporanea a un piano con rivestimento in stucco, tetto a capanna e copertura in metallo o lamiera
Esempio della villa grande beige contemporanea a un piano con rivestimento in stucco, tetto a capanna e copertura in metallo o lamiera
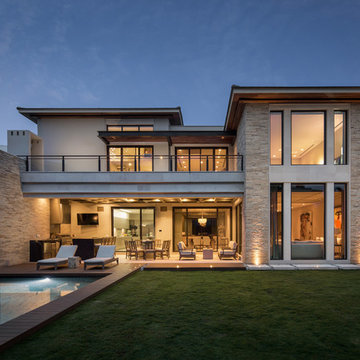
Photo credit: Mike Kelley
Immagine della facciata di una casa beige contemporanea a due piani con rivestimenti misti
Immagine della facciata di una casa beige contemporanea a due piani con rivestimenti misti
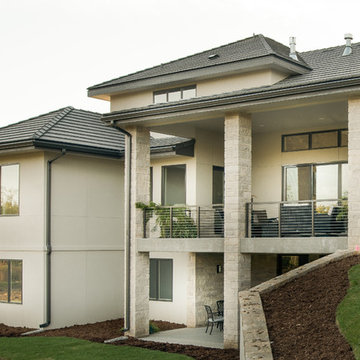
Shane Organ Photo
Immagine della facciata di una casa grande beige contemporanea a due piani con rivestimento in stucco e tetto a padiglione
Immagine della facciata di una casa grande beige contemporanea a due piani con rivestimento in stucco e tetto a padiglione
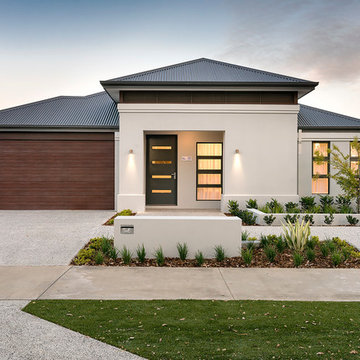
D-Max Photography
Esempio della facciata di una casa grande beige contemporanea a un piano
Esempio della facciata di una casa grande beige contemporanea a un piano
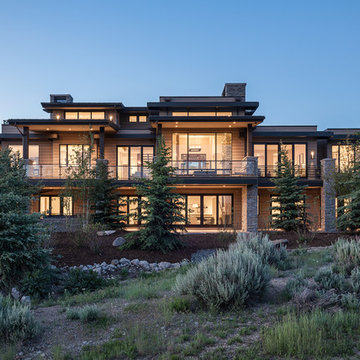
Foto della villa beige contemporanea a due piani di medie dimensioni con rivestimenti misti e tetto piano

The 5,000 square foot private residence is located in the community of Horseshoe Bay, above the shores of Lake LBJ, and responds to the Texas Hill Country vernacular prescribed by the community: shallow metal roofs, regional materials, sensitive scale massing and water-wise landscaping. The house opens to the scenic north and north-west views and fractures and shifts in order to keep significant oak, mesquite, elm, cedar and persimmon trees, in the process creating lush private patios and limestone terraces.
The Owners desired an accessible residence built for flexibility as they age. This led to a single level home, and the challenge to nestle the step-less house into the sloping landscape.
Full height glazing opens the house to the very beautiful arid landscape, while porches and overhangs protect interior spaces from the harsh Texas sun. Expansive walls of industrial insulated glazing panels allow soft modulated light to penetrate the interior while providing visual privacy. An integral lap pool with adjacent low fenestration reflects dappled light deep into the house.
Chaste stained concrete floors and blackened steel focal elements contrast with islands of mesquite flooring, cherry casework and fir ceilings. Selective areas of exposed limestone walls, some incorporating salvaged timber lintels, and cor-ten steel components further the contrast within the uncomplicated framework.
The Owner’s object and art collection is incorporated into the residence’s sequence of connecting galleries creating a choreography of passage that alternates between the lucid expression of simple ranch house architecture and the rich accumulation of their heritage.
The general contractor for the project is local custom homebuilder Dauphine Homes. Structural Engineering is provided by Structures Inc. of Austin, Texas, and Landscape Architecture is provided by Prado Design LLC in conjunction with Jill Nokes, also of Austin.
Cecil Baker + Partners Photography
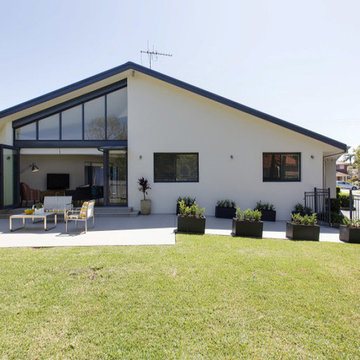
Ispirazione per la facciata di una casa beige contemporanea a due piani con rivestimento in cemento e tetto a padiglione
Facciate di case contemporanee beige
3
