Facciate di case contemporanee beige
Ordina per:Popolari oggi
81 - 100 di 11.541 foto
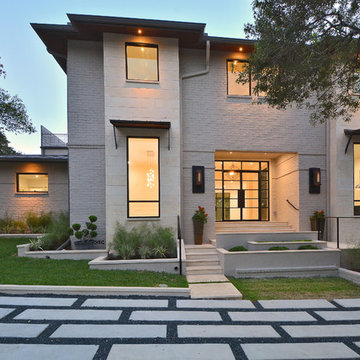
Walk on sunshine with Skyline Floorscapes' Ivory White Oak. This smooth operator of floors adds charm to any room. Its delightfully light tones will have you whistling while you work, play, or relax at home.
This amazing reclaimed wood style is a perfect environmentally-friendly statement for a modern space, or it will match the design of an older house with its vintage style. The ivory color will brighten up any room.
This engineered wood is extremely strong with nine layers and a 3mm wear layer of White Oak on top. The wood is handscraped, adding to the lived-in quality of the wood. This will make it look like it has been in your home all along.
Each piece is 7.5-in. wide by 71-in. long by 5/8-in. thick in size. It comes with a 35-year finish warranty and a lifetime structural warranty.
This is a real wood engineered flooring product made from white oak. It has a beautiful ivory color with hand scraped, reclaimed planks that are finished in oil. The planks have a tongue & groove construction that can be floated, glued or nailed down.
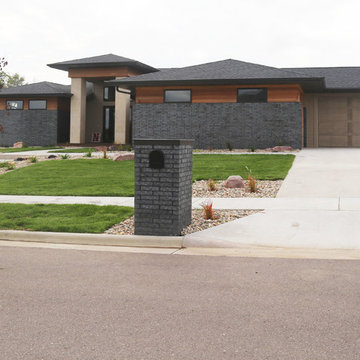
Immagine della facciata di una casa beige contemporanea a due piani di medie dimensioni con rivestimenti misti e tetto a padiglione
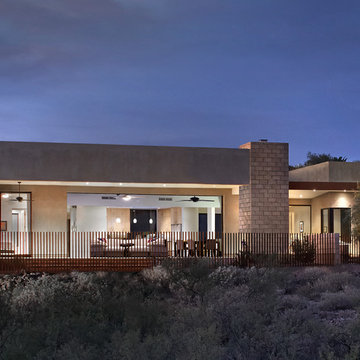
Robin Stancliff
Idee per la villa beige contemporanea a un piano di medie dimensioni con rivestimento in cemento e tetto piano
Idee per la villa beige contemporanea a un piano di medie dimensioni con rivestimento in cemento e tetto piano

Foto della facciata di una casa ampia beige contemporanea a piani sfalsati con tetto piano e rivestimenti misti
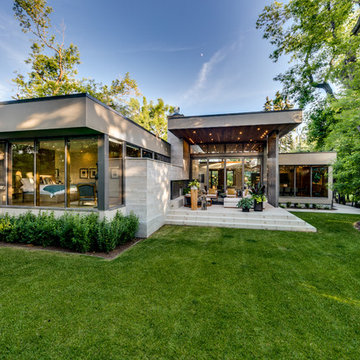
photographer DSTroyer
modern home inner city by luxury home builder Rusch Projects. flat roof, smooth exterior.
Immagine della facciata di una casa grande beige contemporanea a un piano con rivestimento in stucco e tetto piano
Immagine della facciata di una casa grande beige contemporanea a un piano con rivestimento in stucco e tetto piano
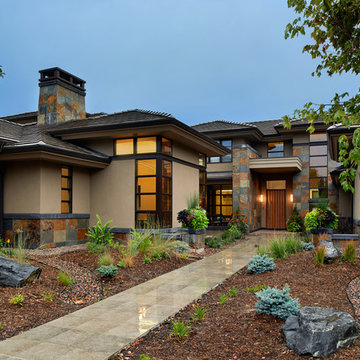
Immagine della facciata di una casa ampia beige contemporanea a tre piani con rivestimenti misti
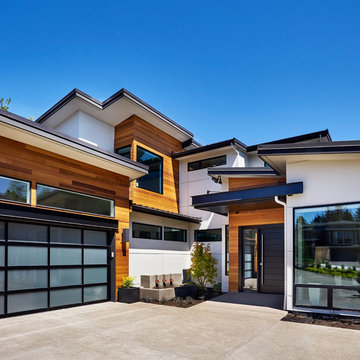
Blackstone Edge Photography
Ispirazione per la facciata di una casa ampia beige contemporanea a due piani con rivestimenti misti e tetto piano
Ispirazione per la facciata di una casa ampia beige contemporanea a due piani con rivestimenti misti e tetto piano
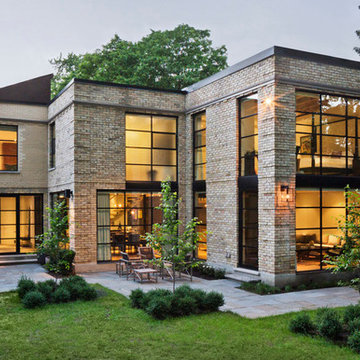
Sited in a well-treed urban neighbourhood, the early 20th century yellow-brick structure was completely stripped down and refitted with steel sash windows, bleached oak floors and cabinetry, and elements in steel, oak and glass. The front facade was completely restored but untouched in its original design because of the houses designation as an Ontario Heritage Property
Credit: Philip Castleton
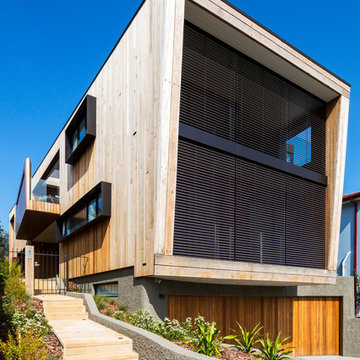
Photography by Tom Ferguson
Esempio della facciata di una casa beige contemporanea a due piani con rivestimento in legno e tetto piano
Esempio della facciata di una casa beige contemporanea a due piani con rivestimento in legno e tetto piano
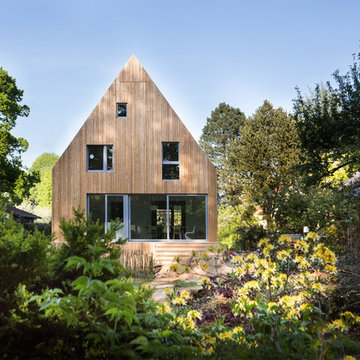
Entwurf und Bau: Christian Stolz /
Foto: Frank Jasper
Foto della facciata di una casa grande beige contemporanea a due piani con rivestimento in legno
Foto della facciata di una casa grande beige contemporanea a due piani con rivestimento in legno
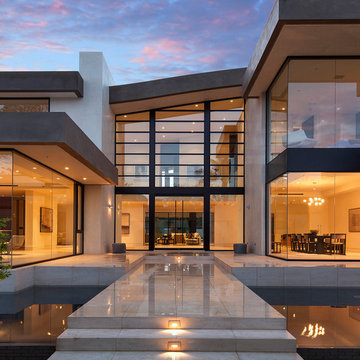
Designer: Paul McClean
Project Type: New Single Family Residence
Location: Los Angeles, CA
Approximate Size: 11,000 sf
Project Completed: June 2013
Photographer: Jim Bartsch
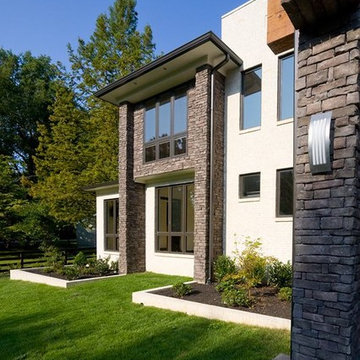
Immagine della facciata di una casa grande beige contemporanea a due piani con rivestimento in mattoni
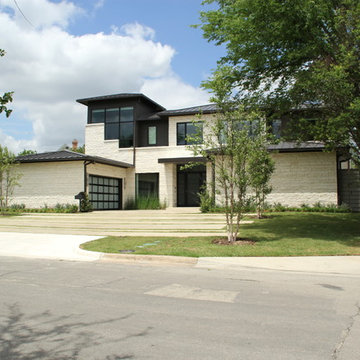
Ispirazione per la facciata di una casa beige contemporanea a due piani di medie dimensioni con tetto a padiglione e rivestimenti misti
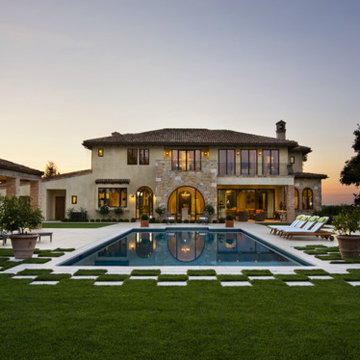
Immagine della facciata di una casa grande beige contemporanea a due piani con rivestimenti misti
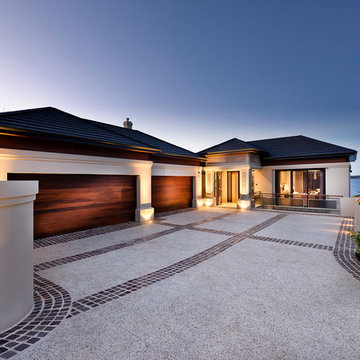
Ispirazione per la facciata di una casa beige contemporanea a un piano con tetto a padiglione e abbinamento di colori
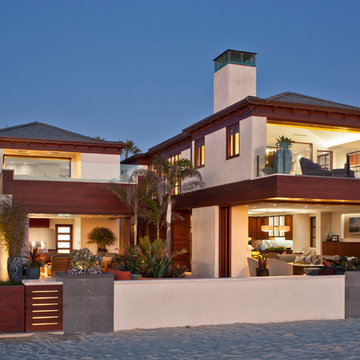
Grey Crawford Photography
Ispirazione per la facciata di una casa grande beige contemporanea a due piani con rivestimento in legno
Ispirazione per la facciata di una casa grande beige contemporanea a due piani con rivestimento in legno
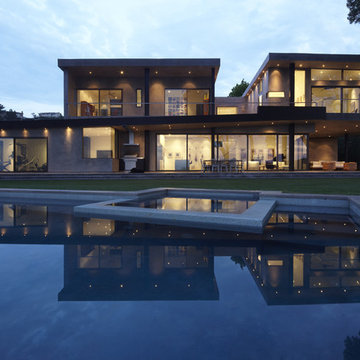
View over the pool to the backyard, outdoor living room and porch above.
Esempio della casa con tetto a falda unica beige contemporaneo a due piani di medie dimensioni con rivestimento in stucco
Esempio della casa con tetto a falda unica beige contemporaneo a due piani di medie dimensioni con rivestimento in stucco
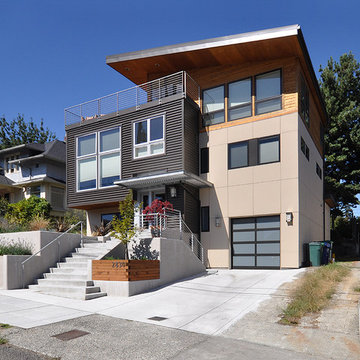
Architect: Grouparchitect.
Contractor: Barlow Construction.
Photography: © 2011 Grouparchitect
Foto della facciata di una casa beige contemporanea a piani sfalsati di medie dimensioni con rivestimento con lastre in cemento
Foto della facciata di una casa beige contemporanea a piani sfalsati di medie dimensioni con rivestimento con lastre in cemento
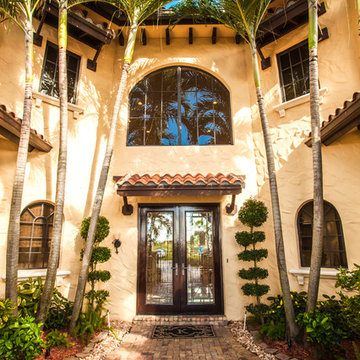
Front door exterior.
Yale Gurney Photography™
Esempio della facciata di una casa ampia beige contemporanea a due piani
Esempio della facciata di una casa ampia beige contemporanea a due piani
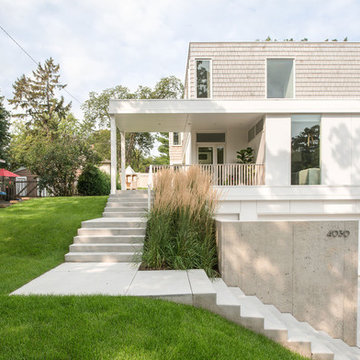
Photo by Chad Holder
Foto della facciata di una casa beige contemporanea a tre piani con rivestimenti misti e tetto piano
Foto della facciata di una casa beige contemporanea a tre piani con rivestimenti misti e tetto piano
Facciate di case contemporanee beige
5