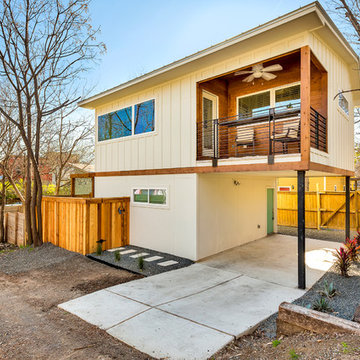Facciate di case contemporanee beige
Filtra anche per:
Budget
Ordina per:Popolari oggi
141 - 160 di 11.541 foto
1 di 3
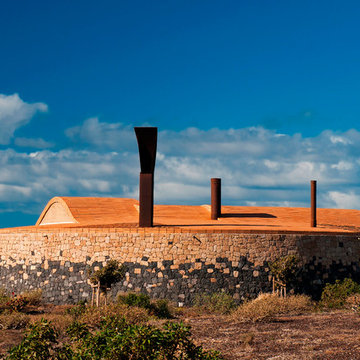
En la parte baja la piedra basáltica resiste el desgaste producido por la arena arrastrada por el viento. La parte alta de piedra pumítica, más ligera, es más fácil de trabajar y se integra con el paisaje. La cubierta es ondulada, acabada en madera.
Fotografía: Cortesía del ITER
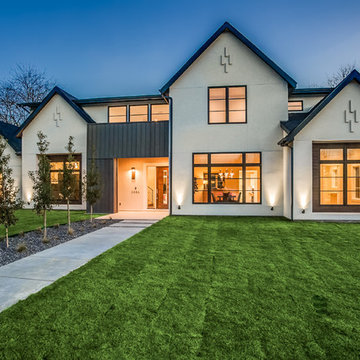
Welcome to the stunning modern home with a distinctive gable roof design, featuring cream-colored stucco for a sleek exterior. Massive oversized windows flood the interior with natural light, adding to the luxury ambiance. Step out onto the balcony for breathtaking views, surrounded by a stylish fence for privacy and security.
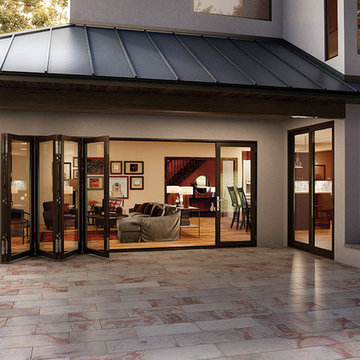
Ispirazione per la villa grande beige contemporanea a due piani con rivestimento in stucco, tetto a padiglione e copertura in metallo o lamiera
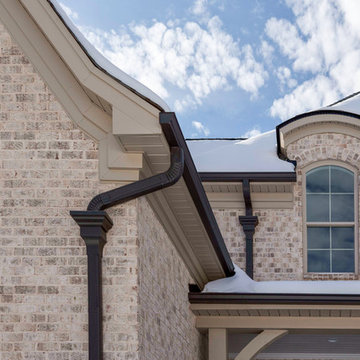
Stunning contemporary home in North Carolina featuring “Nottingham Tudor 6035” brick walls with Federal White & Washed Sand mortar with front porch archways and arched window treatments.
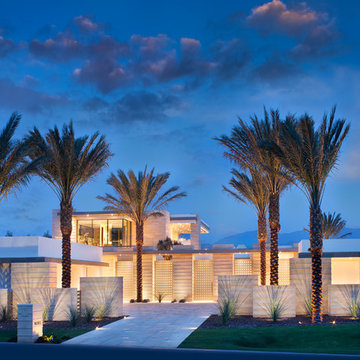
Ispirazione per la facciata di una casa grande beige contemporanea a due piani con tetto piano e rivestimento in cemento
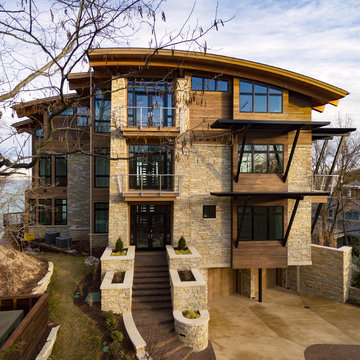
This lakefront home is located on a small plateau in Forest Beach Estates, high above the lake and beach. The design of the home resulted from the Department of Environmental Qualities Critical Dunes Build-able area requirement. The resulting footprint created a flowing curved surface in plan and a curving perimeter that was covered by a curved roof. The views are spectacular from the three viewing levels of this home and allow the plan to provide multiple point panoramic vistas wherever you are in the spaces.
We designed this home to be like a land ship with its ports of call the four seasons. Immersed in the waves and the ever changing surrounding landscape of Forest Beach, the beauty and qualities of the outdoor life can quickly transform your view of life.
John Adams - http://www.whitebarnstudio.com/
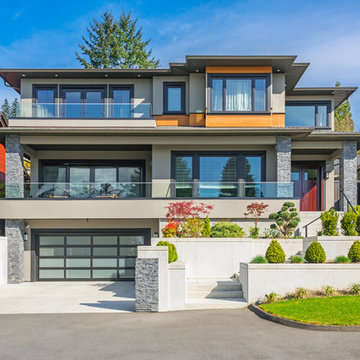
Immagine della villa grande beige contemporanea a tre piani con rivestimento in stucco, tetto piano e copertura a scandole
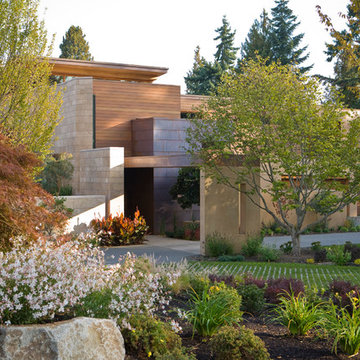
Immagine della facciata di una casa grande beige contemporanea a due piani con rivestimenti misti e tetto piano
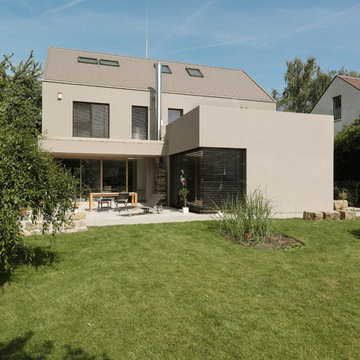
Immagine della facciata di una casa beige contemporanea a tre piani di medie dimensioni con tetto a capanna
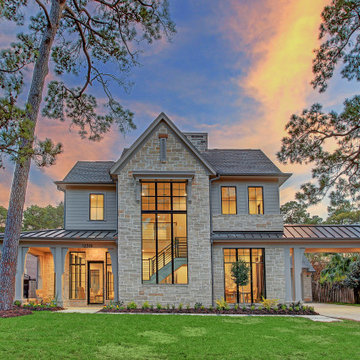
Ispirazione per la villa ampia beige contemporanea a due piani con rivestimento in pietra, copertura mista e tetto marrone
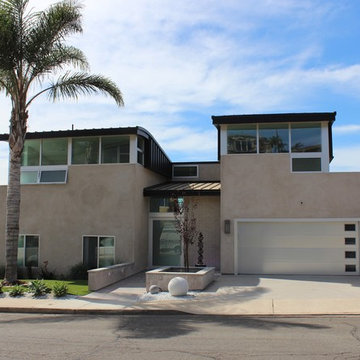
The entry has a large pivot door and a textured stone tile feature wall.
Foto della facciata di una casa beige contemporanea a tre piani di medie dimensioni con rivestimento in stucco e copertura in metallo o lamiera
Foto della facciata di una casa beige contemporanea a tre piani di medie dimensioni con rivestimento in stucco e copertura in metallo o lamiera

Esempio della facciata di un appartamento beige contemporaneo a tre piani di medie dimensioni con rivestimento in mattoni, tetto a capanna e copertura in tegole
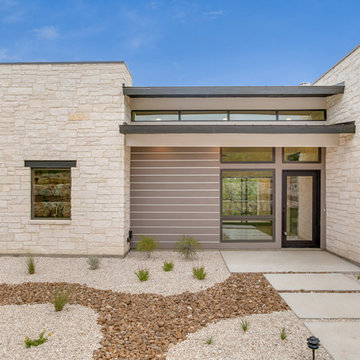
Ispirazione per la facciata di una casa beige contemporanea a un piano di medie dimensioni con rivestimento in pietra e tetto piano
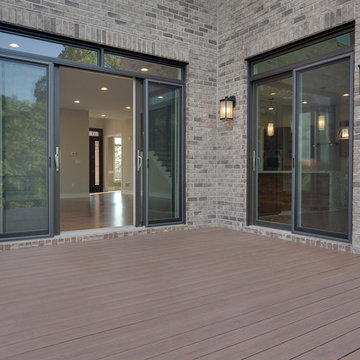
David Bryce
Immagine della facciata di una casa grande beige contemporanea a due piani con rivestimento in mattoni e tetto a capanna
Immagine della facciata di una casa grande beige contemporanea a due piani con rivestimento in mattoni e tetto a capanna
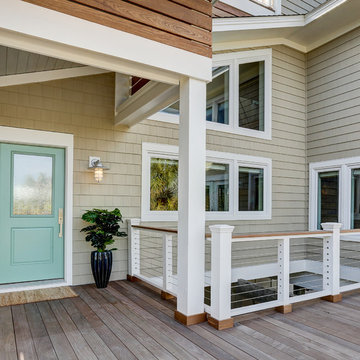
It's a house so close to the inlet, it appears to float. Skirted by water, this Inlet View home is built for a true waterman. This unique property was originally designed by a local architect–Haywood Newkirk, Sr–who was known for his modernistic renderings. As the neighborhood grew, views of the water were replaced with hindered scenes of bordering homes. To gain privacy, we called on another local architect, artist + surfer–Chip Hemmingway–whose industrial design can be viewed on distinctive properties such as the USS North Carolina Battleship + North Carolina Aquarium’s $26 million Jennette’s Pier facility in Nags Head. It would take another waterman's eye to imagine this space anew. With fresh blueprints, the front door took to a new face of the home + an additional 1500 square feet were appended by Schmidt Custom Builders to create an open-concept out of the old family property. The project began with a total gut. And to the bare structure, came new framing + exterior, all new wiring, roof, windows, flooring, insulation, custom cabinetry, granite countertops, luxurious lighting, furniture + landscaping. We hired on Jo Howell of Big Sky Design who worked with the homeowner to select the final touches to make this space feel like home. Outdoors is perhaps the grandest room of all which can be enjoyed plein air. Custom Ipe screens adorn the outdoor dining pavilion which now configure a private space between neighboring homes. Attached is a grand, open porch wrapped with stainless steal cable for a zero-obstruction view of a surfer's haven. || Photos by Mark Steelman
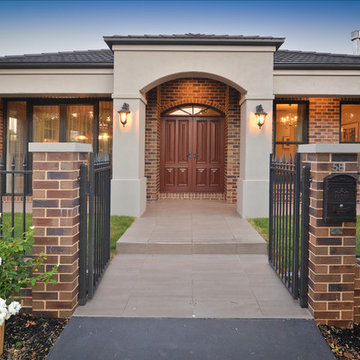
Esempio della facciata di una casa beige contemporanea a un piano di medie dimensioni con rivestimento in mattoni
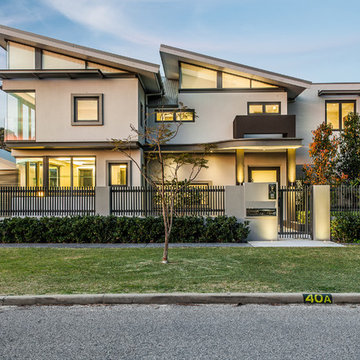
Putra Indrawan
Ispirazione per la casa con tetto a falda unica beige contemporaneo a due piani
Ispirazione per la casa con tetto a falda unica beige contemporaneo a due piani
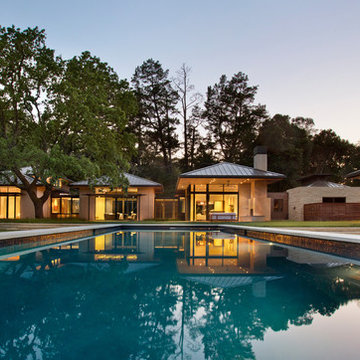
Photo Credit: Bernard Andre
Foto della villa grande beige contemporanea a un piano con rivestimento in stucco, tetto a capanna e copertura in metallo o lamiera
Foto della villa grande beige contemporanea a un piano con rivestimento in stucco, tetto a capanna e copertura in metallo o lamiera
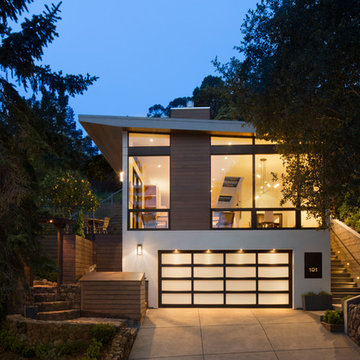
Esempio della facciata di una casa beige contemporanea a un piano con rivestimenti misti e tetto piano
Facciate di case contemporanee beige
8
