Facciate di case con tetto piano e copertura in tegole
Filtra anche per:
Budget
Ordina per:Popolari oggi
101 - 120 di 796 foto
1 di 3
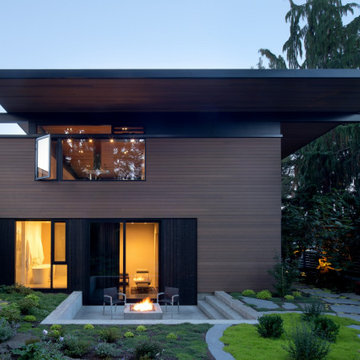
Immagine della villa contemporanea a tre piani con rivestimento in legno, tetto piano, copertura in tegole e tetto nero
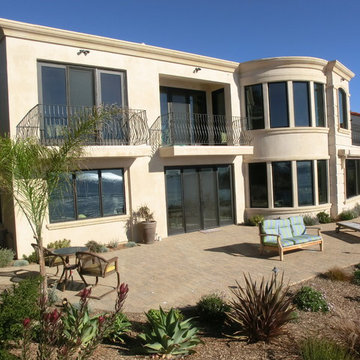
Esempio della villa grande beige mediterranea a due piani con rivestimento in cemento, tetto piano, copertura in tegole e tetto grigio
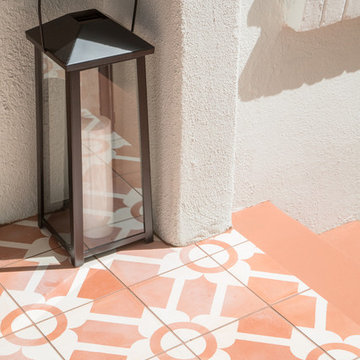
A close-up of this Spanish cement tile that we specified for the home. Bold pattens are a nice way to add personality to the home.
Ispirazione per la villa grande bianca mediterranea a un piano con rivestimento in stucco, tetto piano e copertura in tegole
Ispirazione per la villa grande bianca mediterranea a un piano con rivestimento in stucco, tetto piano e copertura in tegole
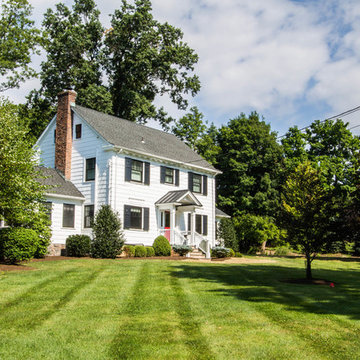
Foto della villa bianca country a due piani di medie dimensioni con rivestimento in legno, tetto piano e copertura in tegole
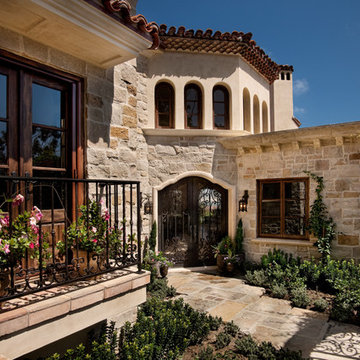
Idee per la villa grande beige mediterranea a piani sfalsati con rivestimento in pietra, tetto piano e copertura in tegole
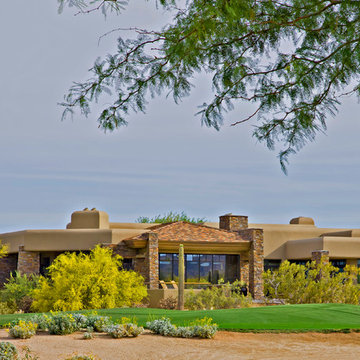
Contemporary style home with stucco siding.
Architect: Urban Design Associates
Builder: Manship Builders
Interior Designer: Billi Springer
Photographer: Thompson Photographic
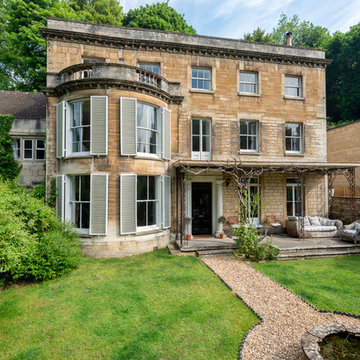
© Martin Bennett
Foto della villa grande beige vittoriana a due piani con rivestimento in pietra, copertura in tegole e tetto piano
Foto della villa grande beige vittoriana a due piani con rivestimento in pietra, copertura in tegole e tetto piano
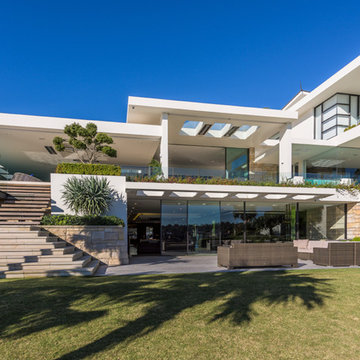
Sitedesign + Studios
Idee per la villa grande marrone contemporanea a tre piani con rivestimento in pietra, tetto piano e copertura in tegole
Idee per la villa grande marrone contemporanea a tre piani con rivestimento in pietra, tetto piano e copertura in tegole
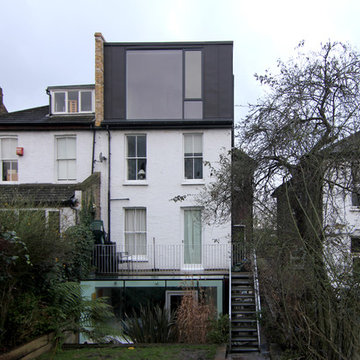
Loft extension provides new and improved master bedroom facilities.
The scheme comprises a contemporary loft extension to a semi-detached Victorian townhouse which accommodates a generous master bedroom with en-suite. A fully glazed rear facing dormer provides the occupants with an abundance of daylight and elevated views of the London cityscape.
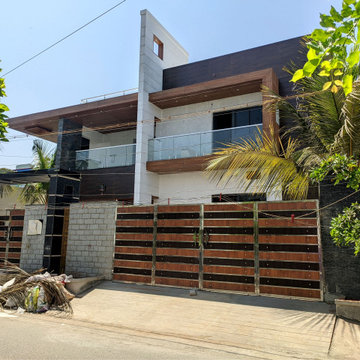
Idee per la facciata di una casa bifamiliare grande bianca contemporanea a due piani con tetto piano, copertura in tegole e tetto bianco
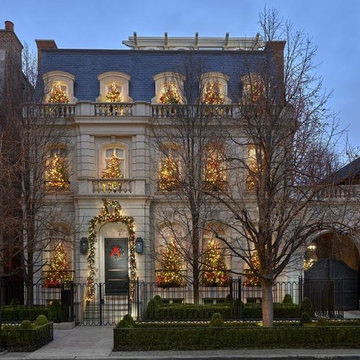
Classical Architecture is alive and well with this french style home in the heart of Lincoln Park
Esempio della villa grande beige classica a tre piani con rivestimento in pietra, tetto piano e copertura in tegole
Esempio della villa grande beige classica a tre piani con rivestimento in pietra, tetto piano e copertura in tegole
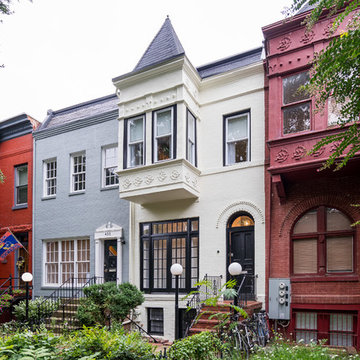
This 1890 rowhouse had been renovated over time, most recently in the 70s. Our clients wanted to renovate every floor. The floors and walls were out of level, and most of the systems were old. We gutted the structure to the studs, leveled and reframed the walls and floors, added insulation and updated the plumbing, electrical and HVAC. Once the structural and systems work was complete, our crew installed a new expanded kitchen, updated all the bathrooms, and updated the basement.
HDBros
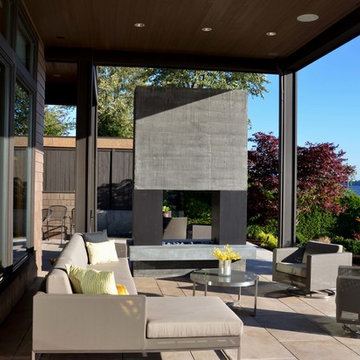
The lifestyle of living on Lake Washington is naturally inclined towards entertaining and outdoor living. However, the homeowners of this Kirkland residence found that occupying the exterior space was difficult in part because there were few spaces that were protected from the harsh western exposure. They longed for a covered patio and more.
Conversations and designs focused on creating a four-season space that addressed the high-exposure demands of the site while also providing a comfortable space to relax and entertain.
The concept of extending the existing second floor level deck as a way to provide protection emerged as an early solution in the process. With the use of natural stone pavers and treads, the existing lower level patio was nearly doubled in usable area with different zones for intimate or large gatherings. The stone treads transition gracefully into the landscaped portion of the site.
The deck above was expanded upon and resurfaced with a low maintenance porcelain pedestal paver system. A glass panel railing is constructed without a top rail, which allows for views of the water to remain unobstructed while sitting or standing.
A custom outdoor fireplace was designed to act as a central focal point and to provide definition for the gathering spaces. The concrete mass is punctured through with a two-way fireplace, providing visual and bodily warmth for
year-round comfort and use of the space.
An updated, modernized outdoor kitchen was a necessity for larger gatherings. Durable yet elegant surfaces were required for this high use area. Cabinetry incorporates Parklex wood panels that are sustainably sourced and finished for long-term durability. Countertops and backsplash were comprised of an exterior-grade porcelain slab. Stainless steel appliances complete a low maintenance workspace.
Energy efficient products were mindful components of this project. New and dimmable LED recessed and indirect lighting provides illumination for entertaining late into the night. Tread lighting provides a beacon of light for returning boaters coming in from the lake.
The homeowner shared their pleasure with their new spaces commenting that the design seamlessly integrates with the existing house. They find themselves enjoying and using their outdoor spaces more thoroughly and on a daily basis. The surprise for them was the unintended additional space resulting from the expanded deck above.
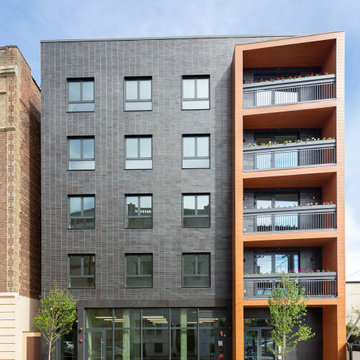
Front view with brick, stone, and "cherry" metal siding exterior
Idee per la facciata di un appartamento grande grigio contemporaneo con rivestimento in mattoni, tetto piano e copertura in tegole
Idee per la facciata di un appartamento grande grigio contemporaneo con rivestimento in mattoni, tetto piano e copertura in tegole
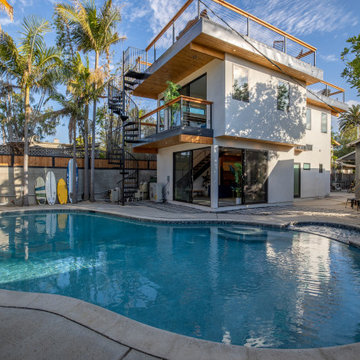
Ispirazione per la villa piccola bianca moderna a due piani con rivestimento in stucco, tetto piano e copertura in tegole
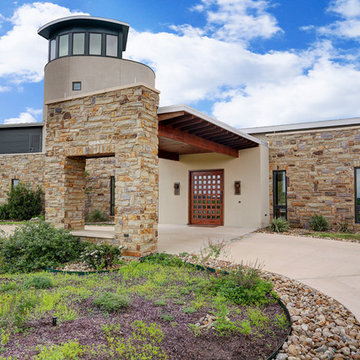
tkimages.com
Immagine della villa ampia beige contemporanea a tre piani con rivestimento in pietra, tetto piano e copertura in tegole
Immagine della villa ampia beige contemporanea a tre piani con rivestimento in pietra, tetto piano e copertura in tegole
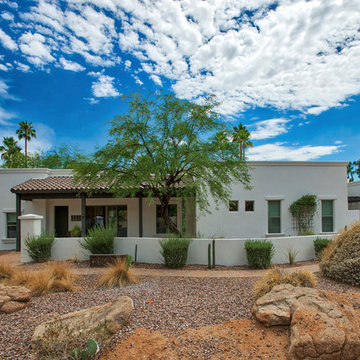
Ispirazione per la villa grande bianca american style a un piano con tetto piano, rivestimento in stucco e copertura in tegole
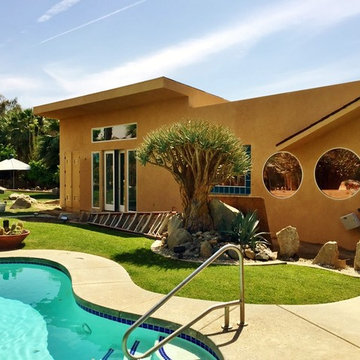
Immagine della facciata di una casa a schiera beige moderna a un piano di medie dimensioni con rivestimento in cemento, tetto piano e copertura in tegole
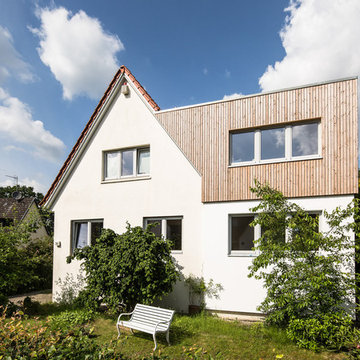
Esempio della villa grande bianca country a due piani con rivestimenti misti, tetto piano e copertura in tegole
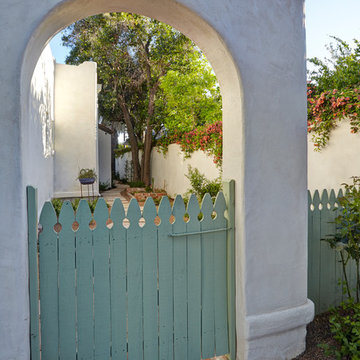
Robin Stancliff
Foto della villa bianca american style a un piano di medie dimensioni con rivestimento in stucco, tetto piano e copertura in tegole
Foto della villa bianca american style a un piano di medie dimensioni con rivestimento in stucco, tetto piano e copertura in tegole
Facciate di case con tetto piano e copertura in tegole
6