Facciate di case con tetto piano e copertura in tegole
Filtra anche per:
Budget
Ordina per:Popolari oggi
41 - 60 di 796 foto
1 di 3
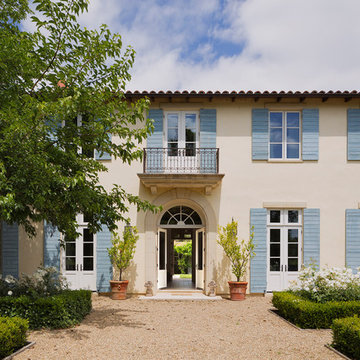
Michael Hospelt Photography, Trainor Builders St Helena
Ispirazione per la villa beige a due piani con rivestimento in stucco, tetto piano e copertura in tegole
Ispirazione per la villa beige a due piani con rivestimento in stucco, tetto piano e copertura in tegole
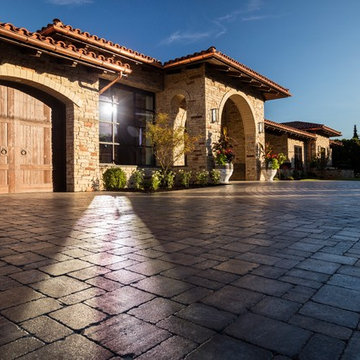
Esempio della villa ampia beige mediterranea a due piani con rivestimento in pietra, tetto piano e copertura in tegole
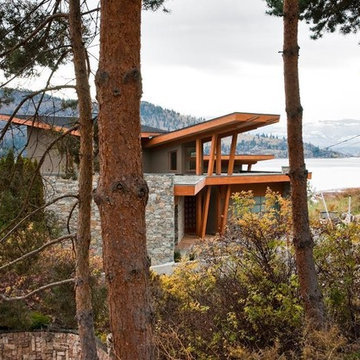
Esempio della villa grande grigia contemporanea a tre piani con rivestimenti misti, tetto piano e copertura in tegole
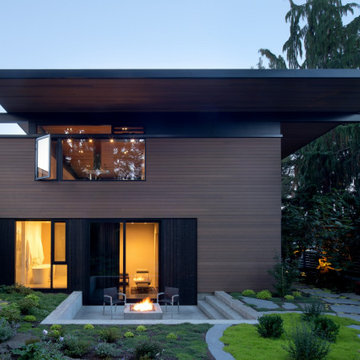
Immagine della villa contemporanea a tre piani con rivestimento in legno, tetto piano, copertura in tegole e tetto nero
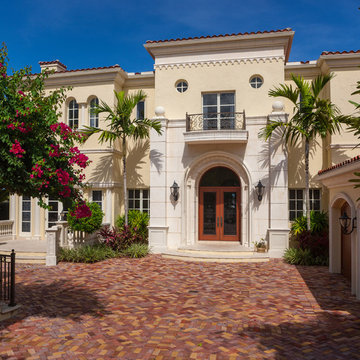
© Sargent Photography
Ispirazione per la villa grande beige mediterranea a due piani con rivestimento in stucco, tetto piano e copertura in tegole
Ispirazione per la villa grande beige mediterranea a due piani con rivestimento in stucco, tetto piano e copertura in tegole
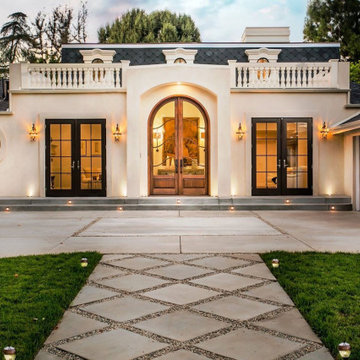
The remodeled house features many of the classical elements of French Country architecture: balance and symmetry, of course; a combination of mansard and gable roofs; elegant windows and an imposing front door. The motor court was resurfaced. A newly designed cement and gravel pedestrian walkway elegantly connects the curb and the house.

Located near the base of Scottsdale landmark Pinnacle Peak, the Desert Prairie is surrounded by distant peaks as well as boulder conservation easements. This 30,710 square foot site was unique in terrain and shape and was in close proximity to adjacent properties. These unique challenges initiated a truly unique piece of architecture.
Planning of this residence was very complex as it weaved among the boulders. The owners were agnostic regarding style, yet wanted a warm palate with clean lines. The arrival point of the design journey was a desert interpretation of a prairie-styled home. The materials meet the surrounding desert with great harmony. Copper, undulating limestone, and Madre Perla quartzite all blend into a low-slung and highly protected home.
Located in Estancia Golf Club, the 5,325 square foot (conditioned) residence has been featured in Luxe Interiors + Design’s September/October 2018 issue. Additionally, the home has received numerous design awards.
Desert Prairie // Project Details
Architecture: Drewett Works
Builder: Argue Custom Homes
Interior Design: Lindsey Schultz Design
Interior Furnishings: Ownby Design
Landscape Architect: Greey|Pickett
Photography: Werner Segarra
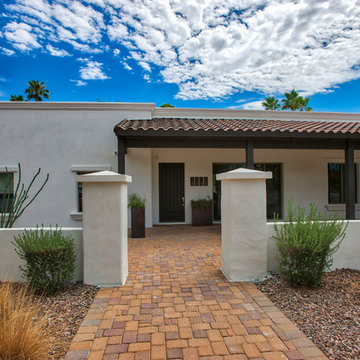
Idee per la villa grande bianca american style a un piano con tetto piano, rivestimento in stucco e copertura in tegole
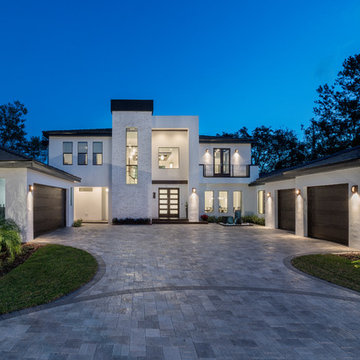
This Florida Modern home designed and built by Orlando Custom Home Builder Jorge Ulibarri appears to have flat roof lines from the facade but the roofline is actually designed with a subtle pitch to promote drainage and better accommodate Florida's rainy and humid climate. The rectangular tower is crafted of split face travertine that ties together with interior finishes.
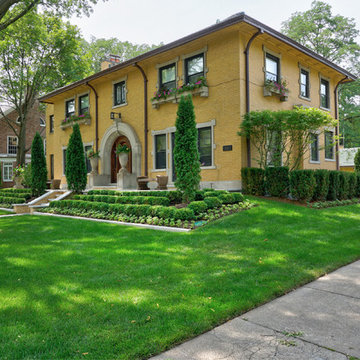
--Historic / National Landmark
--House designed by prominent architect Frederick R. Schock, 1924
--Grounds designed and constructed by: Arrow. Land + Structures in Spring/Summer of 2017
--Photography: Marco Romani, RLA State Licensed Landscape Architect
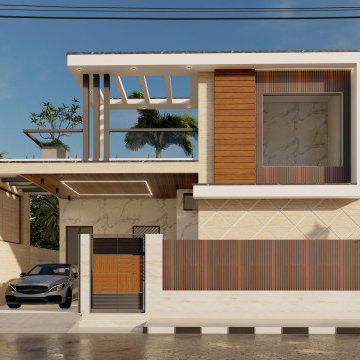
Idee per la villa beige moderna a un piano di medie dimensioni con tetto piano, copertura in tegole e tetto rosso
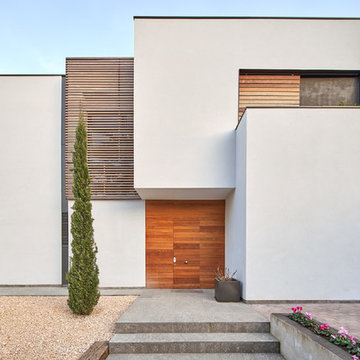
FOTOGRAFIA JOSE HEVIA
Idee per la villa grande bianca contemporanea a due piani con tetto piano, copertura in tegole e rivestimento in legno
Idee per la villa grande bianca contemporanea a due piani con tetto piano, copertura in tegole e rivestimento in legno
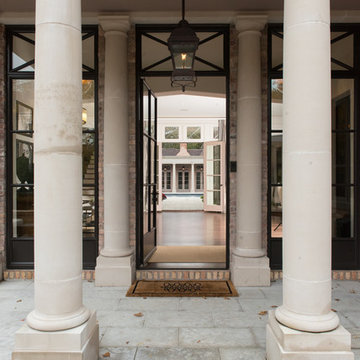
Karen Knecht Photography
Idee per la villa ampia beige classica a due piani con rivestimento in mattoni, tetto piano e copertura in tegole
Idee per la villa ampia beige classica a due piani con rivestimento in mattoni, tetto piano e copertura in tegole
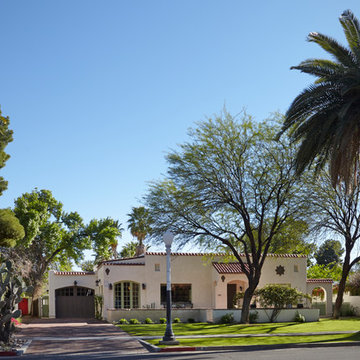
Robin Stancliff
Ispirazione per la villa bianca mediterranea a un piano di medie dimensioni con rivestimento in stucco, tetto piano e copertura in tegole
Ispirazione per la villa bianca mediterranea a un piano di medie dimensioni con rivestimento in stucco, tetto piano e copertura in tegole
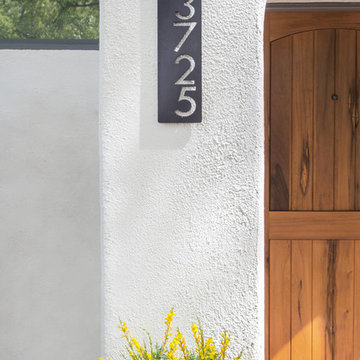
A close-up of a custom house numbers plaque we had fabricated. A nice modern touch to a traditional Spanish home.
Ispirazione per la villa grande bianca mediterranea a un piano con rivestimento in stucco, tetto piano e copertura in tegole
Ispirazione per la villa grande bianca mediterranea a un piano con rivestimento in stucco, tetto piano e copertura in tegole
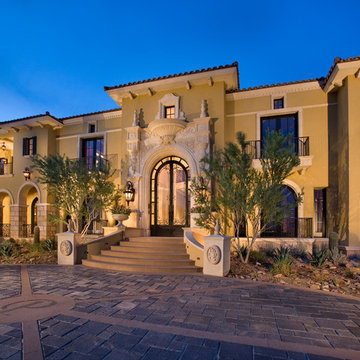
Dino Tonn
Ispirazione per la villa ampia beige classica a due piani con rivestimento in pietra, tetto piano e copertura in tegole
Ispirazione per la villa ampia beige classica a due piani con rivestimento in pietra, tetto piano e copertura in tegole
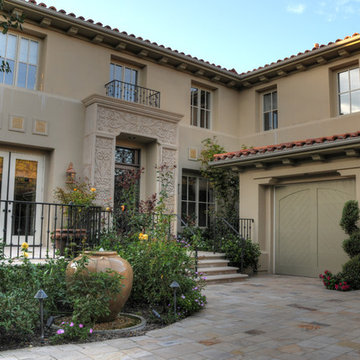
Immagine della villa grande beige mediterranea a due piani con rivestimento in stucco, tetto piano e copertura in tegole
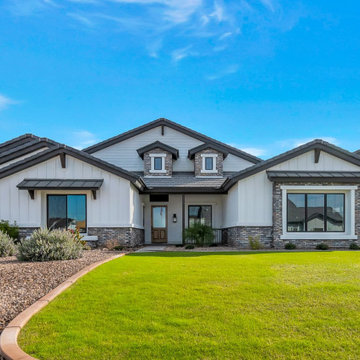
Ispirazione per la villa grande bianca country a un piano con rivestimento in mattoni, tetto piano, copertura in tegole, tetto nero e pannelli e listelle di legno
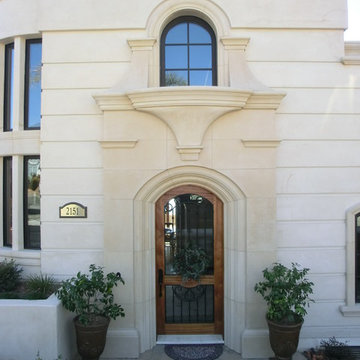
Foto della villa grande beige mediterranea a due piani con rivestimento in stucco, tetto piano, copertura in tegole e tetto grigio
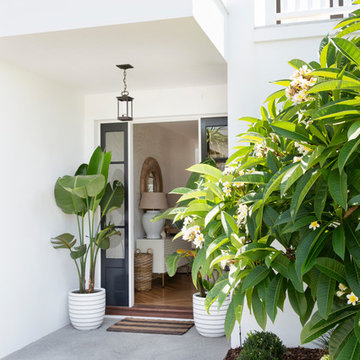
Donna Guyler Design
Foto della villa grande bianca stile marinaro con rivestimento con lastre in cemento, tetto piano e copertura in tegole
Foto della villa grande bianca stile marinaro con rivestimento con lastre in cemento, tetto piano e copertura in tegole
Facciate di case con tetto piano e copertura in tegole
3