Facciate di case con tetto piano e copertura in tegole
Filtra anche per:
Budget
Ordina per:Popolari oggi
61 - 80 di 796 foto
1 di 3
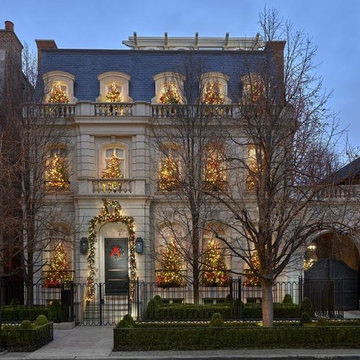
Classical Architecture is alive and well with this french style home in the heart of Lincoln Park
Esempio della villa grande beige classica a tre piani con rivestimento in pietra, tetto piano e copertura in tegole
Esempio della villa grande beige classica a tre piani con rivestimento in pietra, tetto piano e copertura in tegole
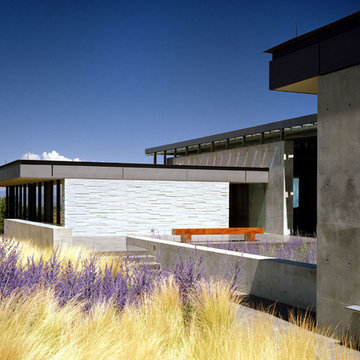
Frank Oudeman
Immagine della villa ampia grigia moderna a piani sfalsati con rivestimento in vetro, tetto piano e copertura in tegole
Immagine della villa ampia grigia moderna a piani sfalsati con rivestimento in vetro, tetto piano e copertura in tegole
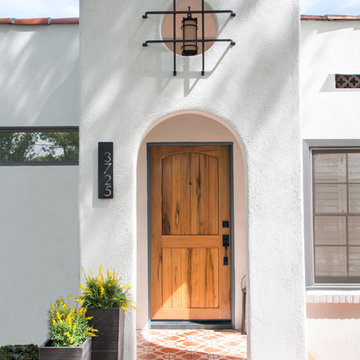
We added this outdoor entry to the home as well as a mater bathroom. This outdoor vestibule adds dimension to the home and curb appeal.
Esempio della villa grande bianca mediterranea a un piano con rivestimento in stucco, tetto piano e copertura in tegole
Esempio della villa grande bianca mediterranea a un piano con rivestimento in stucco, tetto piano e copertura in tegole
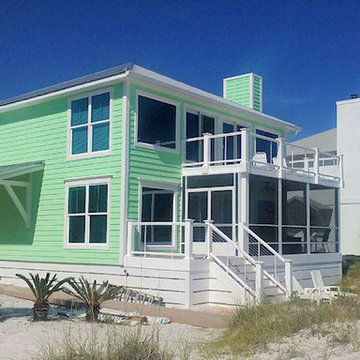
Back view of beach house features new windows, exterior paint, balcony w/cable railing; the balcony also serves as the roof for the aluminum screen room below that was built on the new Azek decks. On the left side of the house a custom made awning was built using cedar and metal roofing to provide shelter to the side entrance and also reduces the heat that is transferred from being exposed to sun. An exterior shower was installed to the right of the side entrance door. (there is a close up photo posted of the shower)
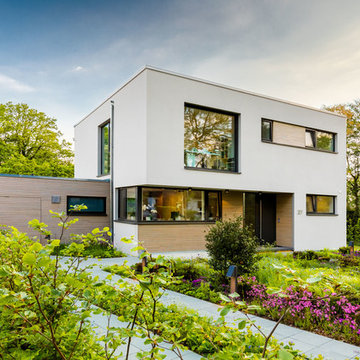
Das moderne Architektenhaus im Bauhaustil wirkt mit seiner hellgrauen Putzfassade sehr warm und harmonisch zu den Holzelementen der Garagenfassade. Hierbei wurde besonderer Wert auf das Zusammenspiel der Materialien und Farben gelegt. Die Rhombus Leisten aus Lärchenholz bekommen in den nächsten Jahren witterungsbedingt eine ansprechende Grau / silberfarbene Patina, was in der Farbwahl der Putzfassade bereits berücksichtigt wurde.
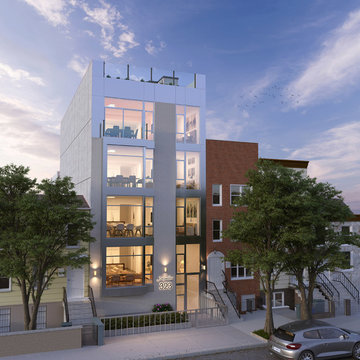
walkTHIShouse
Ispirazione per la facciata di un appartamento beige moderno a tre piani di medie dimensioni con rivestimento in mattoni, tetto piano e copertura in tegole
Ispirazione per la facciata di un appartamento beige moderno a tre piani di medie dimensioni con rivestimento in mattoni, tetto piano e copertura in tegole
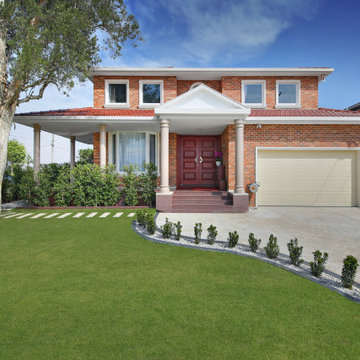
Ispirazione per la villa grande marrone classica a due piani con rivestimento in mattoni, tetto piano e copertura in tegole
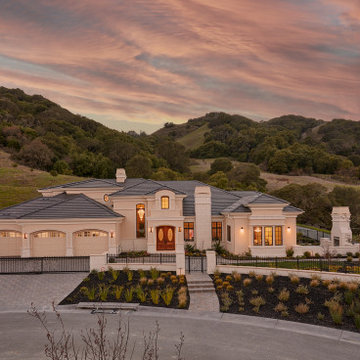
Ispirazione per la villa grande beige mediterranea a due piani con tetto piano, copertura in tegole e tetto grigio
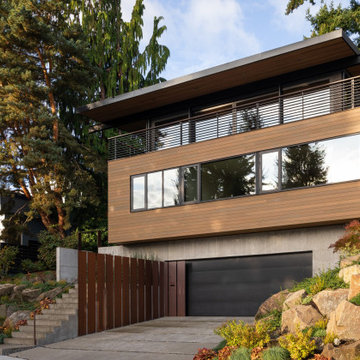
Esempio della villa contemporanea a tre piani con rivestimento in legno, tetto piano, copertura in tegole e tetto nero
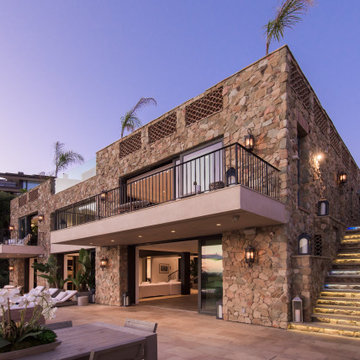
PCH Modern Mediterranean Home by Burdge Architects
Malibu, CA
Immagine della villa grande marrone mediterranea a due piani con rivestimento in pietra, tetto piano e copertura in tegole
Immagine della villa grande marrone mediterranea a due piani con rivestimento in pietra, tetto piano e copertura in tegole

Located near the base of Scottsdale landmark Pinnacle Peak, the Desert Prairie is surrounded by distant peaks as well as boulder conservation easements. This 30,710 square foot site was unique in terrain and shape and was in close proximity to adjacent properties. These unique challenges initiated a truly unique piece of architecture.
Planning of this residence was very complex as it weaved among the boulders. The owners were agnostic regarding style, yet wanted a warm palate with clean lines. The arrival point of the design journey was a desert interpretation of a prairie-styled home. The materials meet the surrounding desert with great harmony. Copper, undulating limestone, and Madre Perla quartzite all blend into a low-slung and highly protected home.
Located in Estancia Golf Club, the 5,325 square foot (conditioned) residence has been featured in Luxe Interiors + Design’s September/October 2018 issue. Additionally, the home has received numerous design awards.
Desert Prairie // Project Details
Architecture: Drewett Works
Builder: Argue Custom Homes
Interior Design: Lindsey Schultz Design
Interior Furnishings: Ownby Design
Landscape Architect: Greey|Pickett
Photography: Werner Segarra
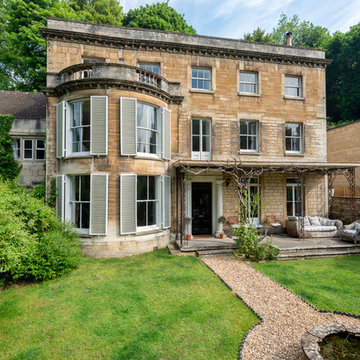
© Martin Bennett
Foto della villa grande beige vittoriana a due piani con rivestimento in pietra, copertura in tegole e tetto piano
Foto della villa grande beige vittoriana a due piani con rivestimento in pietra, copertura in tegole e tetto piano
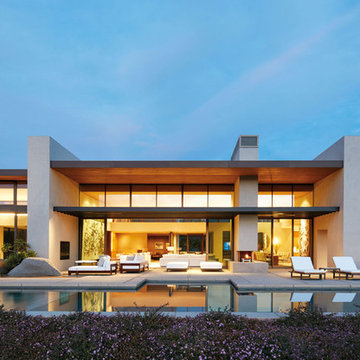
This 6,500-square-foot one-story vacation home overlooks a golf course with the San Jacinto mountain range beyond. The house has a light-colored material palette—limestone floors, bleached teak ceilings—and ample access to outdoor living areas.
Builder: Bradshaw Construction
Architect: Marmol Radziner
Interior Design: Sophie Harvey
Landscape: Madderlake Designs
Photography: Roger Davies
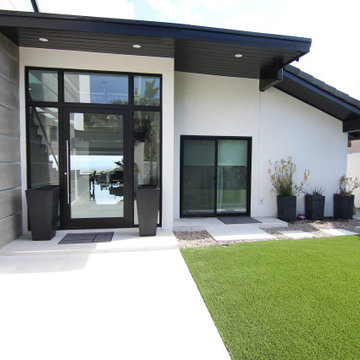
AFTER - New store front style front glass door entry door. This was built within the front gate for privacy.
Immagine della villa grande multicolore moderna a due piani con rivestimento in stucco, tetto piano e copertura in tegole
Immagine della villa grande multicolore moderna a due piani con rivestimento in stucco, tetto piano e copertura in tegole
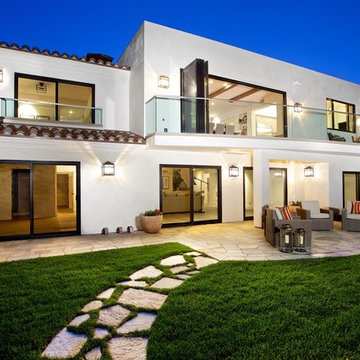
Brent Haywood
Esempio della villa grande bianca contemporanea a due piani con rivestimento in stucco, tetto piano e copertura in tegole
Esempio della villa grande bianca contemporanea a due piani con rivestimento in stucco, tetto piano e copertura in tegole
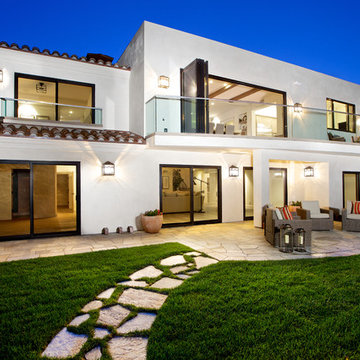
Idee per la villa bianca contemporanea a due piani di medie dimensioni con rivestimento in adobe, tetto piano e copertura in tegole
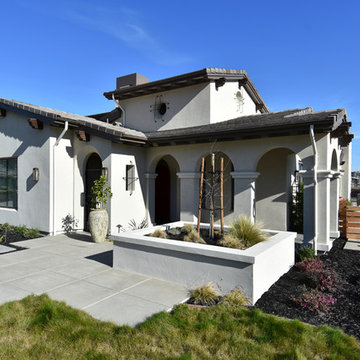
Photo by Maria Zichil
Immagine della villa beige mediterranea a due piani di medie dimensioni con rivestimento in stucco, tetto piano e copertura in tegole
Immagine della villa beige mediterranea a due piani di medie dimensioni con rivestimento in stucco, tetto piano e copertura in tegole
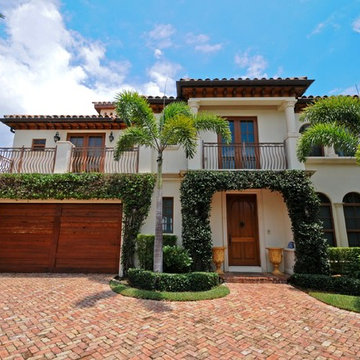
Ispirazione per la villa grande bianca mediterranea a due piani con rivestimento in stucco, tetto piano e copertura in tegole
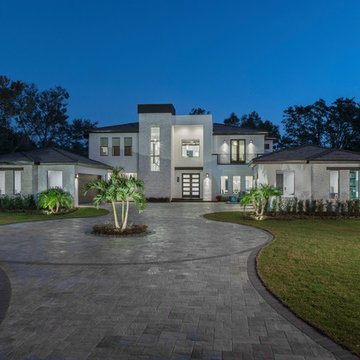
This Florida Modern home designed and built by Orlando Custom Home Builder Jorge Ulibarri appears to have flat roof lines from the facade but the roofline is actually designed with a subtle pitch to promote drainage and better accommodate Florida's rainy and humid climate. The rectangular tower is crafted of split face travertine that ties together with interior finishes.
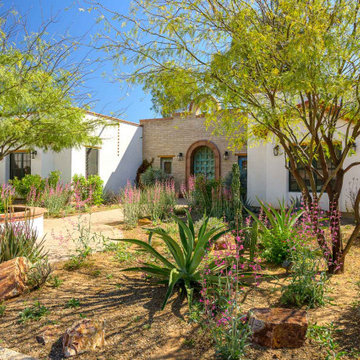
One of many Southwest Design Builds. Typical Stellar Gray Fine Home is a fusion of Southwest, Spanish Colonial, Mexican and James Gray Design. East Coast and Midwest clients bring elegant design request and fused with rustic adobe style.
Facciate di case con tetto piano e copertura in tegole
4