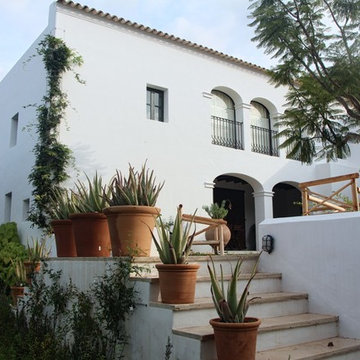Facciate di case con tetto piano e copertura in tegole
Filtra anche per:
Budget
Ordina per:Popolari oggi
21 - 40 di 796 foto
1 di 3
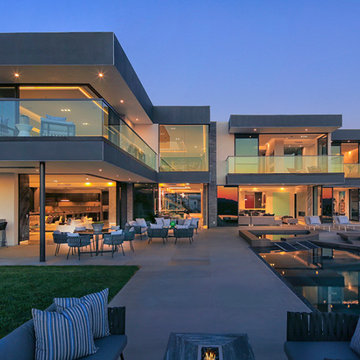
Backyard with infinity pool.
Idee per la villa grande grigia moderna a due piani con rivestimento in stucco, tetto piano e copertura in tegole
Idee per la villa grande grigia moderna a due piani con rivestimento in stucco, tetto piano e copertura in tegole

A visual artist and his fiancée’s house and studio were designed with various themes in mind, such as the physical context, client needs, security, and a limited budget.
Six options were analyzed during the schematic design stage to control the wind from the northeast, sunlight, light quality, cost, energy, and specific operating expenses. By using design performance tools and technologies such as Fluid Dynamics, Energy Consumption Analysis, Material Life Cycle Assessment, and Climate Analysis, sustainable strategies were identified. The building is self-sufficient and will provide the site with an aquifer recharge that does not currently exist.
The main masses are distributed around a courtyard, creating a moderately open construction towards the interior and closed to the outside. The courtyard contains a Huizache tree, surrounded by a water mirror that refreshes and forms a central part of the courtyard.
The house comprises three main volumes, each oriented at different angles to highlight different views for each area. The patio is the primary circulation stratagem, providing a refuge from the wind, a connection to the sky, and a night sky observatory. We aim to establish a deep relationship with the site by including the open space of the patio.
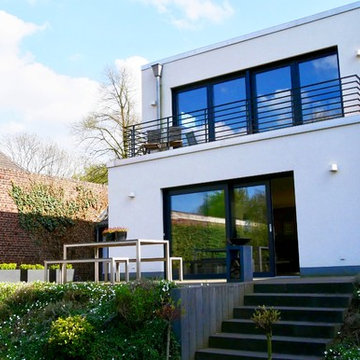
Immagine della villa bianca contemporanea a due piani di medie dimensioni con rivestimento in stucco, tetto piano e copertura in tegole
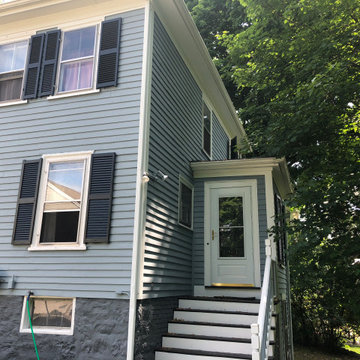
This view of the back of the house highlights how the paint colors come together. The crisp white helps define the shape of the house. At the same time, it subtly highlights the doors, staircase and window frame. The two blues create a sense of calm while at the same time harmonizing with the property’s trees and plants.
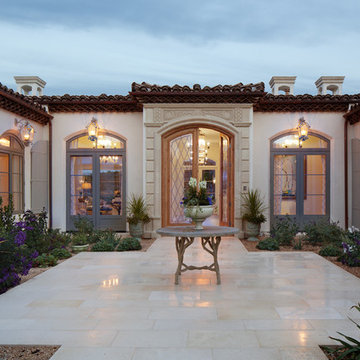
Courtyard entrance to Rancho Santa Fe home. Design by Susan Spath of Kern & Co. Custom Lighting and Fine Accessories.
Foto della villa grande beige mediterranea a un piano con rivestimento in stucco, tetto piano e copertura in tegole
Foto della villa grande beige mediterranea a un piano con rivestimento in stucco, tetto piano e copertura in tegole
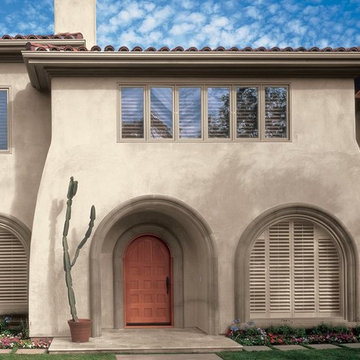
Idee per la villa grigia american style a un piano di medie dimensioni con rivestimento in cemento, tetto piano e copertura in tegole
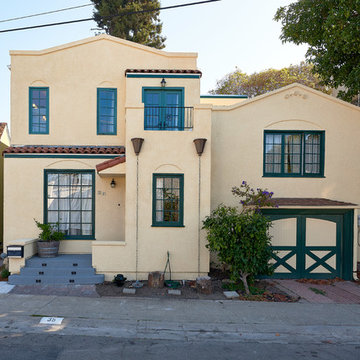
As often happens my clients came to me after having their first child. Their home was small but they loved the location and opted to add on instead of move. Their wish list: a master bedroom with separate walk-in closets, a bathroom with both a tub and a shower and a home office with a “hidden door”. The addition was designed in keeping with the existing small scale of spaces so that the new rooms fit neatly above one side of the split level home. The roof of the existing front entry will become a small deck off the office space while the master bedroom at rear will open to a small balcony.
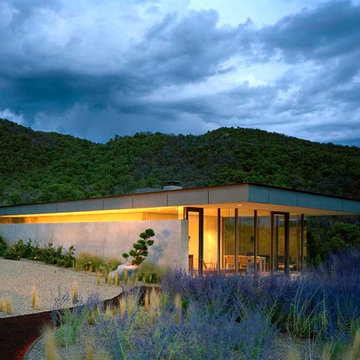
Frank Oudeman
Idee per la villa ampia grigia moderna a piani sfalsati con rivestimento in vetro, tetto piano e copertura in tegole
Idee per la villa ampia grigia moderna a piani sfalsati con rivestimento in vetro, tetto piano e copertura in tegole
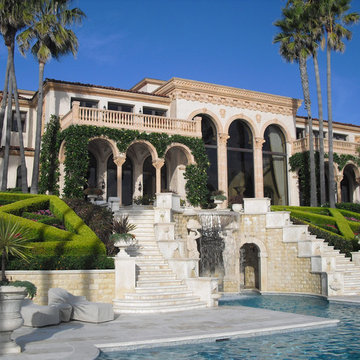
Esempio della villa ampia bianca mediterranea a due piani con tetto piano, copertura in tegole e rivestimento in stucco
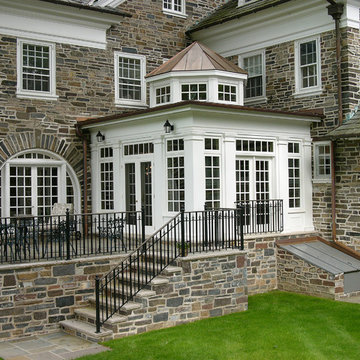
This breakfast room addition with its lantern top was designed to create a light filled space open to what had previously been a poorly lit kitchen. The clearstory windows and stately columns nestled within the fieldstone exterior make for an exquisite addition.
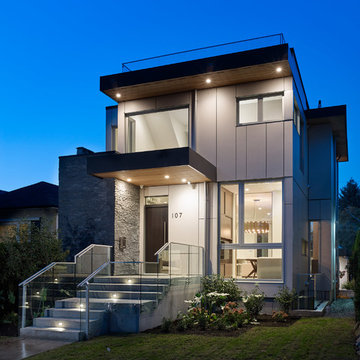
martin knowles photo/media
Esempio della villa grigia moderna a due piani di medie dimensioni con rivestimento con lastre in cemento, tetto piano e copertura in tegole
Esempio della villa grigia moderna a due piani di medie dimensioni con rivestimento con lastre in cemento, tetto piano e copertura in tegole

A modern conservatory was the concept for a new addition that opens the house to the backyard. A new Kitchen and Family Room open to a covered Patio at the Ground Floor. The Upper Floor includes a new Bedroom and Covered Deck.
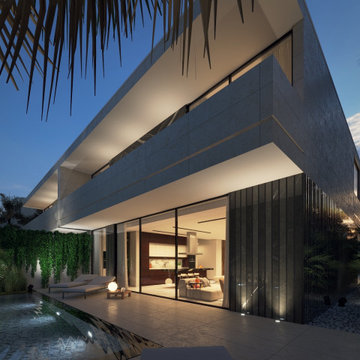
Modern twin villa design in Saudi Arabia with backyard swimming pool and decorative waterfall fountain. Luxury and rich look with marble and travertine stone finishes. Decorative pool at the fancy entrance group. Detailed design by xzoomproject.
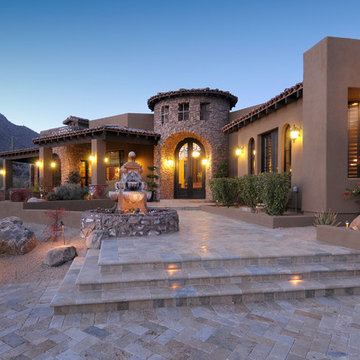
Foto della villa grande marrone american style a un piano con tetto piano, rivestimenti misti e copertura in tegole
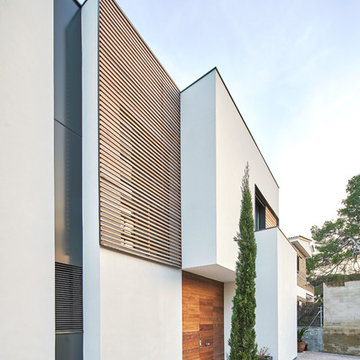
FOTOGRAFIA JOSE HEVIA
Foto della villa grande bianca contemporanea a due piani con rivestimento in legno, tetto piano e copertura in tegole
Foto della villa grande bianca contemporanea a due piani con rivestimento in legno, tetto piano e copertura in tegole
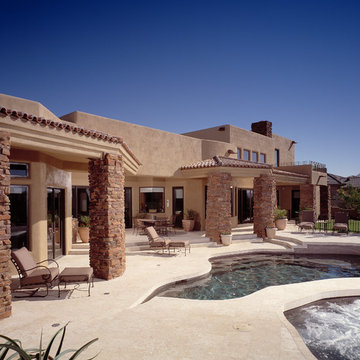
The back yard in this Arizona custom home is a rustic retreat, with an organic-shaped pool and large spa. Sitting on a terraced mountainside, the exterior of this home offers breathtaking views of the desert landscape.

Crystal Imaging Photography
Foto della facciata di un appartamento piccolo beige contemporaneo a tre piani con rivestimento in cemento, tetto piano e copertura in tegole
Foto della facciata di un appartamento piccolo beige contemporaneo a tre piani con rivestimento in cemento, tetto piano e copertura in tegole

Our client fell in love with the original 80s style of this house. However, no part of it had been updated since it was built in 1981. Both the style and structure of the home needed to be drastically updated to turn this house into our client’s dream modern home. We are also excited to announce that this renovation has transformed this 80s house into a multiple award-winning home, including a major award for Renovator of the Year from the Vancouver Island Building Excellence Awards. The original layout for this home was certainly unique. In addition, there was wall-to-wall carpeting (even in the bathroom!) and a poorly maintained exterior.
There were several goals for the Modern Revival home. A new covered parking area, a more appropriate front entry, and a revised layout were all necessary. Therefore, it needed to have square footage added on as well as a complete interior renovation. One of the client’s key goals was to revive the modern 80s style that she grew up loving. Alfresco Living Design and A. Willie Design worked with Made to Last to help the client find creative solutions to their goals.
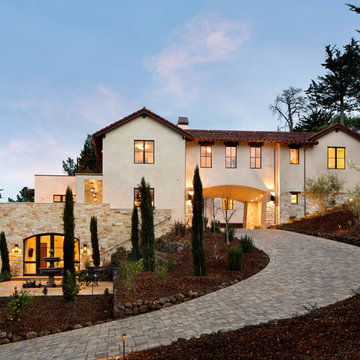
Bernard Andre
Immagine della villa ampia beige mediterranea a due piani con tetto piano, rivestimento in stucco e copertura in tegole
Immagine della villa ampia beige mediterranea a due piani con tetto piano, rivestimento in stucco e copertura in tegole
Facciate di case con tetto piano e copertura in tegole
2
