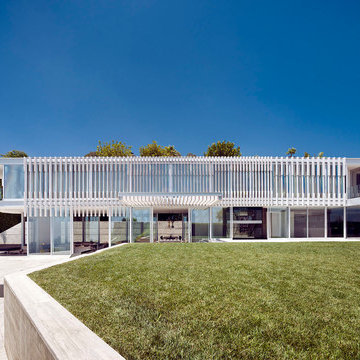Facciate di case con rivestimento in vetro
Filtra anche per:
Budget
Ordina per:Popolari oggi
81 - 100 di 323 foto
1 di 3
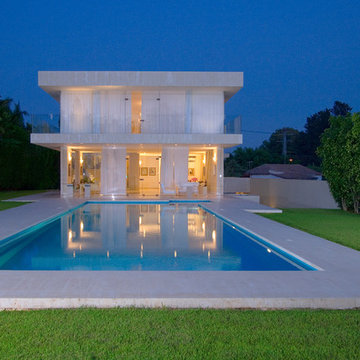
architect : shirley inbar
Idee per la facciata di una casa moderna a due piani di medie dimensioni con rivestimento in vetro
Idee per la facciata di una casa moderna a due piani di medie dimensioni con rivestimento in vetro
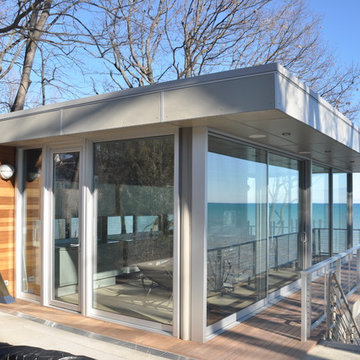
Ispirazione per la facciata di una casa contemporanea a un piano di medie dimensioni con rivestimento in vetro
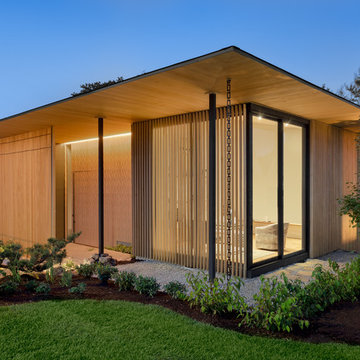
Justin Krug Photography
Ispirazione per la villa ampia contemporanea a due piani con rivestimento in vetro, tetto piano e copertura a scandole
Ispirazione per la villa ampia contemporanea a due piani con rivestimento in vetro, tetto piano e copertura a scandole
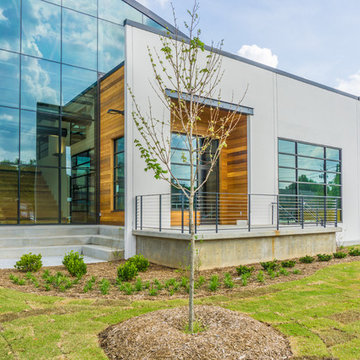
A commercial restoration with Tigerwood Decks and Cedar Siding located in Atlanta's Armour Yard district.
Developed by: Third & Urban Real Estate
Designed by: Smith Dalia Architects
Built by: Gay Construction
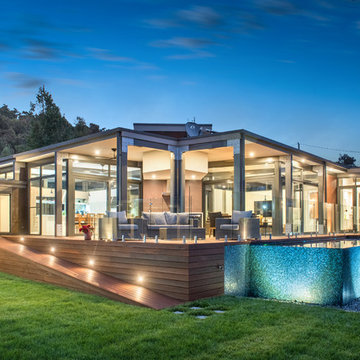
The distinctive design is reflective of the corner block position and the need for the prevailing views. A steel portal frame allowed the build to progress quickly once the excavations and slab was prepared. An important component was the large commercial windows and connection details were vital along with the fixings of the striking Corten cladding. Given the feature Porte Cochere, Entry Bridge, main deck and horizon pool, the external design was to feature exceptional timber work, stone and other natural materials to blend into the landscape. Internally, the first amongst many eye grabbing features is the polished concrete floor. This then moves through to magnificent open kitchen with its sleek design utilising space and allowing for functionality. Floor to ceiling double glazed windows along with clerestory highlight glazing accentuates the openness via outstanding natural light. Appointments to ensuite, bathrooms and powder rooms mean that expansive bedrooms are serviced to the highest quality. The integration of all these features means that from all areas of the home, the exceptional outdoor locales are experienced on every level
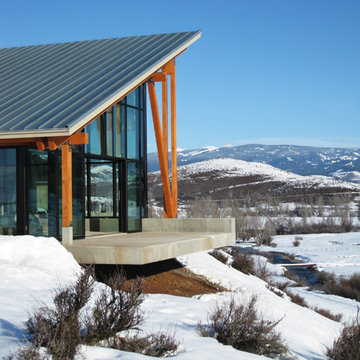
Exterior:
Set in a remote district just outside Halfway, Oregon, this working ranch required a water reserve for fire fighting for the newly constructed ranch house. This pragmatic requirement was the catalyst for the unique design approach — having the water reserve serve a dual purpose: fitness and firefighting. Borrowing from the surrounding landscape, two masses — one gabled mass and one shed form — are skewed to each other, recalling the layered hills that surround the home. Internally, the two masses give way to an open, unencumbered space. The use of wood timbers, so fitting for this setting, forms the rhythm to the design, with glass infill opening the space to the surrounding landscape. The calm blue pool brings all of these elements together, serving as a complement to the green prairie in summer and the snow-covered hills in winter.
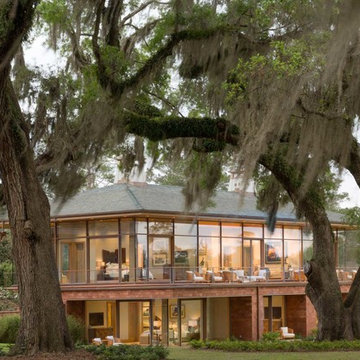
Photo: Durston Saylor
Foto della villa ampia rustica a due piani con rivestimento in vetro, tetto a padiglione e copertura in tegole
Foto della villa ampia rustica a due piani con rivestimento in vetro, tetto a padiglione e copertura in tegole
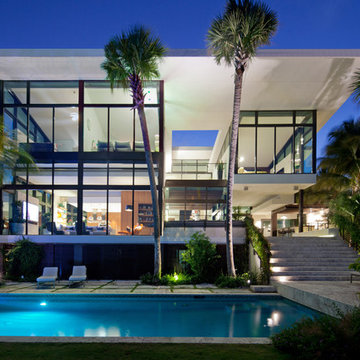
The roof is a series of sloping planes that are floating above glass clerestories. Glass walls hold up the sculptural roof – which provide shade and protection to the extensive outdoor terraces.
Photography by Robin Hill
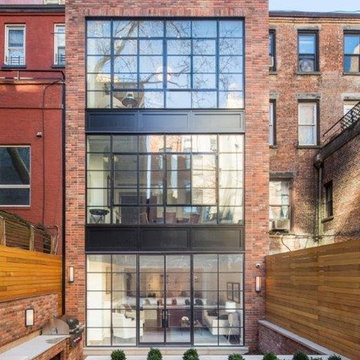
The home features three stories of floor to ceiling architectural steel windows by Optimum. Bi-level manicured landscaped garden with Indiana Buff Limestone pavers and coping.
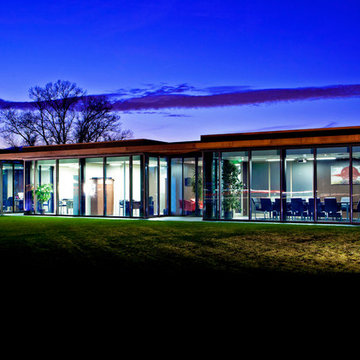
Copyright:
Ec(H)ome
Esempio della facciata di una casa grande contemporanea a un piano con tetto piano e rivestimento in vetro
Esempio della facciata di una casa grande contemporanea a un piano con tetto piano e rivestimento in vetro
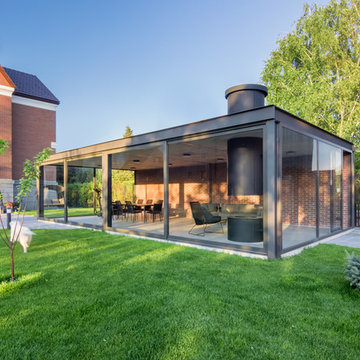
Иван Юрыма, Антон Сухарь, Виталий Никицкий, Юлия Селимова, Михаил Васин
Foto della facciata di una casa piccola nera moderna a un piano con rivestimento in vetro e tetto piano
Foto della facciata di una casa piccola nera moderna a un piano con rivestimento in vetro e tetto piano
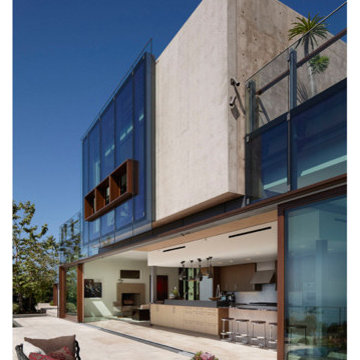
Located above the coast of Malibu, this two-story concrete and glass home is organized into a series of bands that hug the hillside and a central circulation spine. Living spaces are compressed between the retaining walls that hold back the earth and a series of glass facades facing the ocean and Santa Monica Bay. The name of the project stems from the physical and psychological protection provided by wearing reflective sunglasses. On the house the “glasses” allow for panoramic views of the ocean while also reflecting the landscape back onto the exterior face of the building.
PROJECT TEAM: Peter Tolkin, Jeremy Schacht, Maria Iwanicki, Brian Proffitt, Tinka Rogic, Leilani Trujillo
ENGINEERS: Gilsanz Murray Steficek (Structural), Innovative Engineering Group (MEP), RJR Engineering (Geotechnical), Project Engineering Group (Civil)
LANDSCAPE: Mark Tessier Landscape Architecture
INTERIOR DESIGN: Deborah Goldstein Design Inc.
CONSULTANTS: Lighting DesignAlliance (Lighting), Audio Visual Systems Los Angeles (Audio/ Visual), Rothermel & Associates (Rothermel & Associates (Acoustic), GoldbrechtUSA (Curtain Wall)
CONTRACTOR: Winters-Schram Associates
PHOTOGRAPHER: Benny Chan
AWARDS: 2007 American Institute of Architects Merit Award, 2010 Excellence Award, Residential Concrete Building Category Southern California Concrete Producers
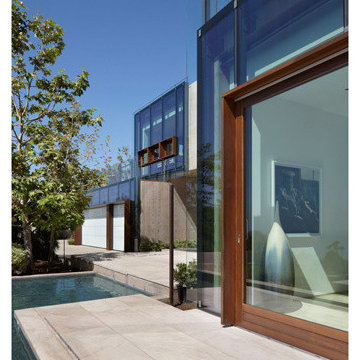
Located above the coast of Malibu, this two-story concrete and glass home is organized into a series of bands that hug the hillside and a central circulation spine. Living spaces are compressed between the retaining walls that hold back the earth and a series of glass facades facing the ocean and Santa Monica Bay. The name of the project stems from the physical and psychological protection provided by wearing reflective sunglasses. On the house the “glasses” allow for panoramic views of the ocean while also reflecting the landscape back onto the exterior face of the building.
PROJECT TEAM: Peter Tolkin, Jeremy Schacht, Maria Iwanicki, Brian Proffitt, Tinka Rogic, Leilani Trujillo
ENGINEERS: Gilsanz Murray Steficek (Structural), Innovative Engineering Group (MEP), RJR Engineering (Geotechnical), Project Engineering Group (Civil)
LANDSCAPE: Mark Tessier Landscape Architecture
INTERIOR DESIGN: Deborah Goldstein Design Inc.
CONSULTANTS: Lighting DesignAlliance (Lighting), Audio Visual Systems Los Angeles (Audio/ Visual), Rothermel & Associates (Rothermel & Associates (Acoustic), GoldbrechtUSA (Curtain Wall)
CONTRACTOR: Winters-Schram Associates
PHOTOGRAPHER: Benny Chan
AWARDS: 2007 American Institute of Architects Merit Award, 2010 Excellence Award, Residential Concrete Building Category Southern California Concrete Producers
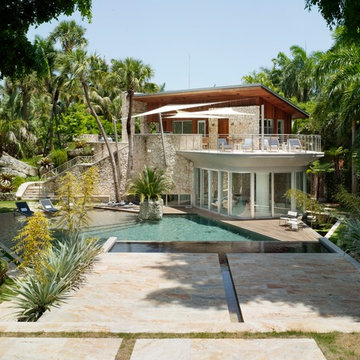
Foto della facciata di una casa piccola bianca stile marinaro a due piani con rivestimento in vetro
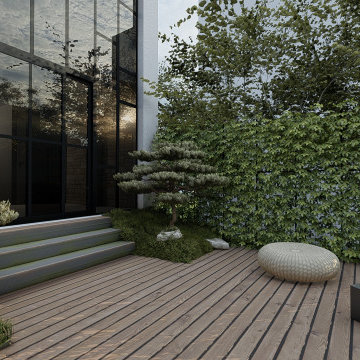
Il est essentiel pour notre agence de créer du lien en combinant nos réalisations avec les styles qui se trouvent proches du site.
Implanté à St-Clous (92), pour ce projet nous avons fortement été inspirés par le quartier de la défense. Un quartier aux allures verticales vitrées, offrant une avancée technologique ingénieuse, puissante et moderne.
Pour réaliser cette extension nous avons dû apporter des solutions, afin de répondre aux problématiques liées à l’exposition plein nord et l’étroitesse de la maison. Rendre celle-ci plus spacieuse et lumineuse en créant un agrandissement vitré sur toute sa hauteur.
Les vitrages légèrement teintés, positionnés en quinconce allient intimité, esthétique et modernité. Un ensemble qui s’accorde parfaitement avec l’aménagement paysager extérieur à l’ambiance zen et contemporaine.
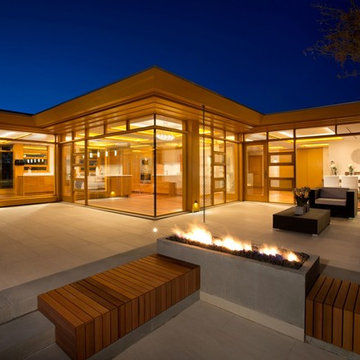
Ema Peters
Esempio della facciata di una casa ampia marrone contemporanea a un piano con rivestimento in vetro e tetto piano
Esempio della facciata di una casa ampia marrone contemporanea a un piano con rivestimento in vetro e tetto piano
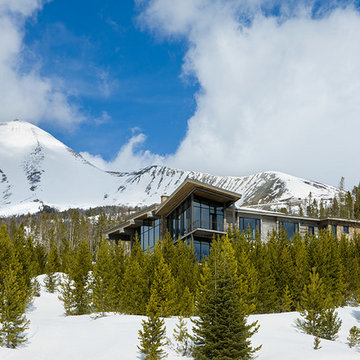
Montana Mountain Modern Getaway
Ispirazione per la facciata di una casa grande beige contemporanea a due piani con rivestimento in vetro e tetto piano
Ispirazione per la facciata di una casa grande beige contemporanea a due piani con rivestimento in vetro e tetto piano
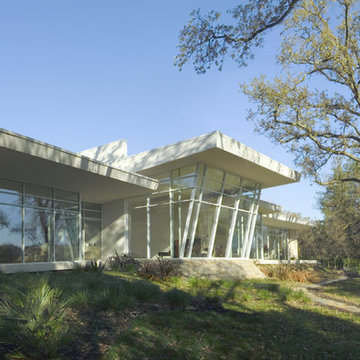
Immagine della facciata di una casa grande bianca moderna a un piano con rivestimento in vetro e tetto piano
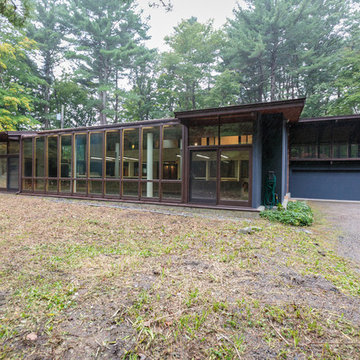
This sophisticated Mid-Century modern contemporary is privately situated down a long estate driveway. An open design features an indoor pool with service kitchen and incredible over sized screened porch. An abundance of large windows enable you to enjoy the picturesque natural beauty of four acres. The dining room and spacious living room with vaulted ceiling and an impressive wood fireplace are perfect for gatherings. A tennis court is nestled on the property.
Facciate di case con rivestimento in vetro
5
