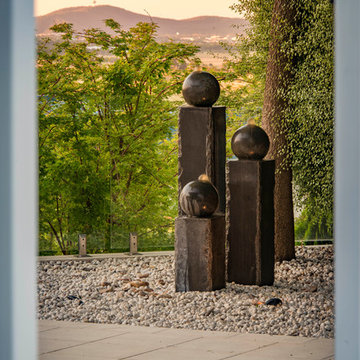Facciate di case con rivestimento in vetro
Filtra anche per:
Budget
Ordina per:Popolari oggi
121 - 140 di 323 foto
1 di 3
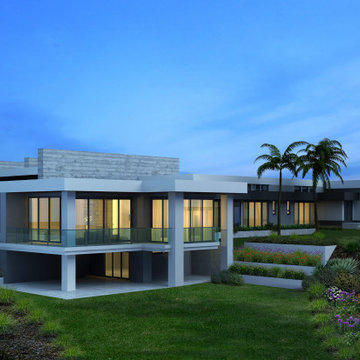
Rear View - 3d Model of House I designed (as was completed) in Diablo, CA
Idee per la villa ampia bianca moderna a due piani con rivestimento in vetro e tetto piano
Idee per la villa ampia bianca moderna a due piani con rivestimento in vetro e tetto piano
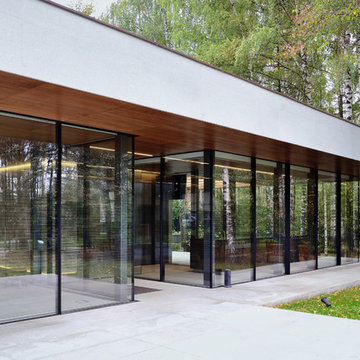
NASEDKIN SERGEY / ARCH.625
625 A Re vel ati on : 4 +5 +6 +7 +8 +9 +10 +11 +12 +13 +14 +15 +16 +17 +18 +19 +20 +21 +22 +23 +24 +25 +26 +27 +28 +29 +30 +31 +32 +33 +34 +35 = 625 5 : 8 = 0 .625 [ golden section ] light: MINIMAL 60 PRODUCT LINE of the company XAL Modern interpretation of the architecture of the 60's. The pavilion for the reception includes Banquet hall for 20 persons and a separate hall with a kitchen island. MINOTTI stone as a Museum piece surrounded by glass .the monolithic reinforced materials.b. granite slabs, wood panels ash. with a total area of 350 m2 . Banquet hall with fireplace divided mine into 2 areas with a soft and dining room.
Glazing SKIFREIM
implementation 2013 Photo: Ilya egorkin.
[ru]
625 A Re vel ati on : 4 +5 +6 +7 +8 +9 +10 +11 +12 +13 +14 +15 +16 +17 +18 +19 +20 +21 +22 +23 +24 +25 +26 +27 +28 +29 +30 +31 +32 +33 +34 +35 = 625 5 : 8 = 0 .625 [ golden section ] свет: MINIMAL 60 PRODUCT LINE компании XAL Современное прочтение архитектуры 60 годов. Павильон для приёма гостей включает банкетный залл на 20 человек, и отдельный залл с кухонным островом. MINOTTI из камня как музейный экспонат окружён стеклом .материалы монолит ж.б. гранитные слэбы, деревянные панели ясень. общей площадью 350 м2 . банкетный зал разделён каминной шахтой на 2 зоны мягкую и столовую.
Остекление SKIFREIM
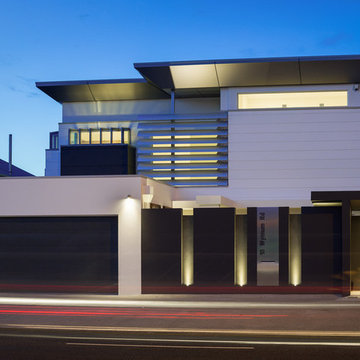
Adam Johnson
Esempio della facciata di una casa grande bianca moderna a tre piani con rivestimento in vetro
Esempio della facciata di una casa grande bianca moderna a tre piani con rivestimento in vetro
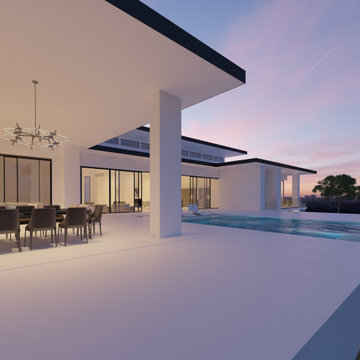
Rear View - 3d Model of House I designed (as was completed) in Diablo, CA
Immagine della villa ampia bianca moderna a due piani con rivestimento in vetro e tetto piano
Immagine della villa ampia bianca moderna a due piani con rivestimento in vetro e tetto piano
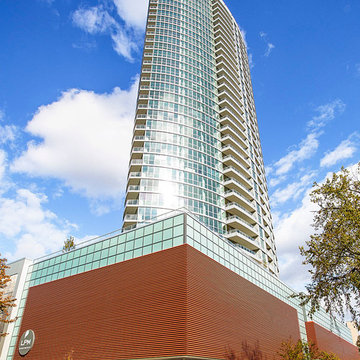
Immagine della facciata di una casa ampia contemporanea a tre piani con rivestimento in vetro e tetto piano
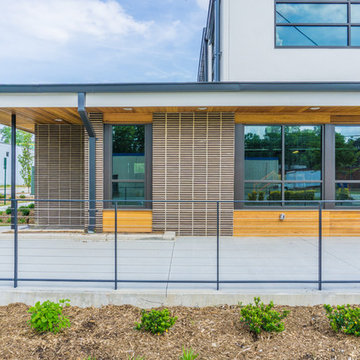
A commercial restoration with Tigerwood Decks and Cedar Siding located in Atlanta's Armour Yard district.
Developed by: Third & Urban Real Estate
Designed by: Smith Dalia Architects
Built by: Gay Construction
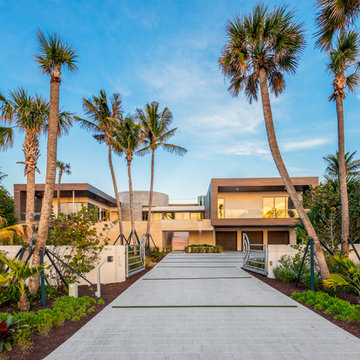
Ocean front, VEIW Windows.
Esempio della villa ampia multicolore contemporanea a tre piani con rivestimento in vetro
Esempio della villa ampia multicolore contemporanea a tre piani con rivestimento in vetro
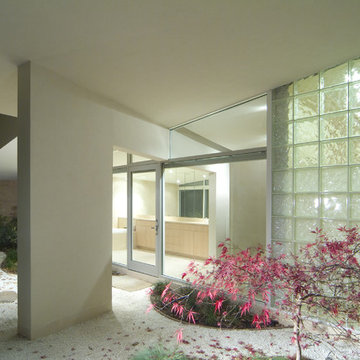
Foto della facciata di una casa grande bianca moderna a un piano con rivestimento in vetro
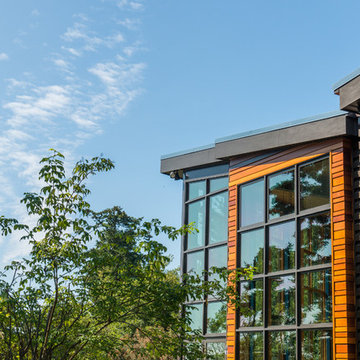
photo by Robert Harrison
Idee per la casa con tetto a falda unica grande marrone contemporaneo a due piani con rivestimento in vetro
Idee per la casa con tetto a falda unica grande marrone contemporaneo a due piani con rivestimento in vetro
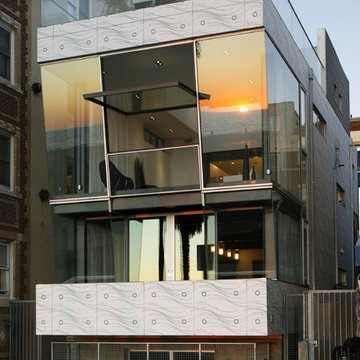
Immagine della facciata di una casa contemporanea a tre piani di medie dimensioni con rivestimento in vetro
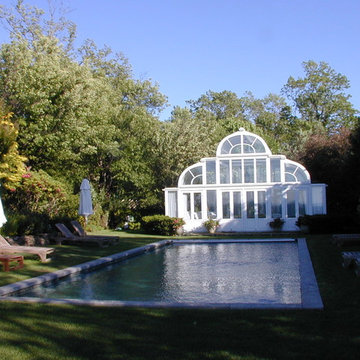
The barrel-vaulted English-style conservatory serves as both pool house and Orangerie for the Owner's tropical plants.
photo: J. Douglas Peix
Idee per la facciata di una casa grande bianca vittoriana a un piano con rivestimento in vetro
Idee per la facciata di una casa grande bianca vittoriana a un piano con rivestimento in vetro
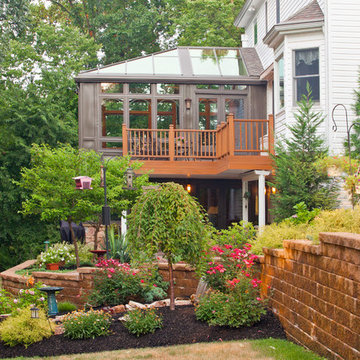
Foto della villa ampia multicolore contemporanea a due piani con rivestimento in vetro e tetto a capanna
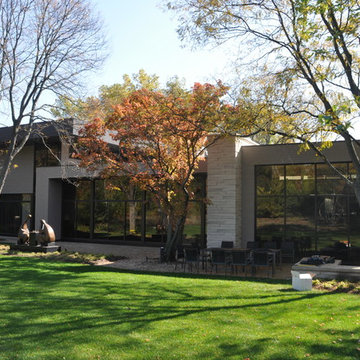
This beautiful contemporary home takes advantage of beautiful prairie views and architecture and Glassworks skill in fabricating, handling and installing architectural glass.
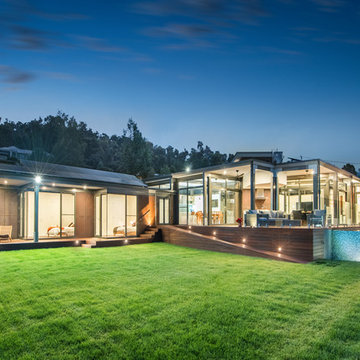
The distinctive design is reflective of the corner block position and the need for the prevailing views. A steel portal frame allowed the build to progress quickly once the excavations and slab was prepared. An important component was the large commercial windows and connection details were vital along with the fixings of the striking Corten cladding. Given the feature Porte Cochere, Entry Bridge, main deck and horizon pool, the external design was to feature exceptional timber work, stone and other natural materials to blend into the landscape. Internally, the first amongst many eye grabbing features is the polished concrete floor. This then moves through to magnificent open kitchen with its sleek design utilising space and allowing for functionality. Floor to ceiling double glazed windows along with clerestory highlight glazing accentuates the openness via outstanding natural light. Appointments to ensuite, bathrooms and powder rooms mean that expansive bedrooms are serviced to the highest quality. The integration of all these features means that from all areas of the home, the exceptional outdoor locales are experienced on every level
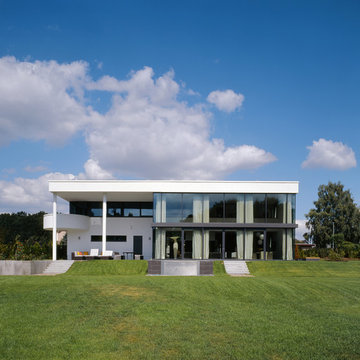
Idee per la facciata di una casa ampia bianca contemporanea a due piani con tetto piano e rivestimento in vetro
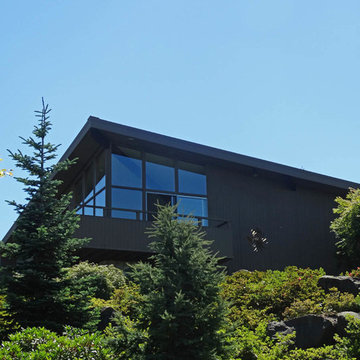
Immagine della facciata di una casa grande nera contemporanea a piani sfalsati con rivestimento in vetro e copertura a scandole
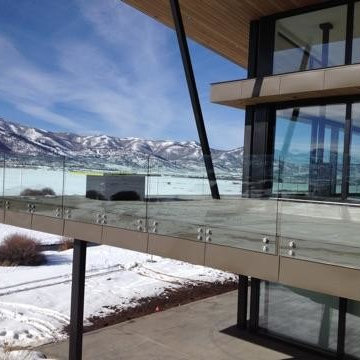
Esempio della facciata di una casa grande marrone contemporanea a due piani con rivestimento in vetro
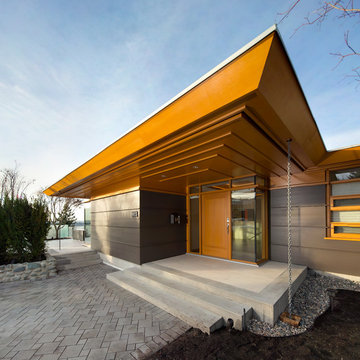
Ema Peter Photography
Idee per la facciata di una casa ampia marrone contemporanea a un piano con rivestimento in vetro e tetto piano
Idee per la facciata di una casa ampia marrone contemporanea a un piano con rivestimento in vetro e tetto piano
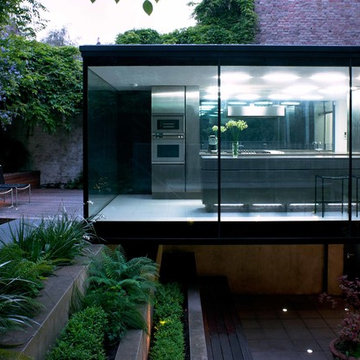
Helen fickling
Esempio della facciata di una casa grande contemporanea a piani sfalsati con rivestimento in vetro e tetto piano
Esempio della facciata di una casa grande contemporanea a piani sfalsati con rivestimento in vetro e tetto piano
Facciate di case con rivestimento in vetro
7
