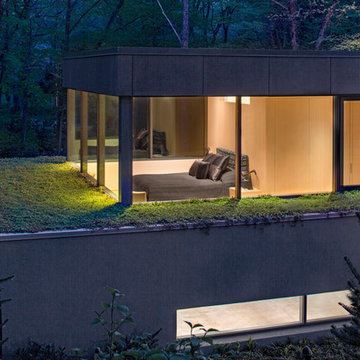Facciate di case con rivestimento in vetro
Filtra anche per:
Budget
Ordina per:Popolari oggi
61 - 80 di 323 foto
1 di 3
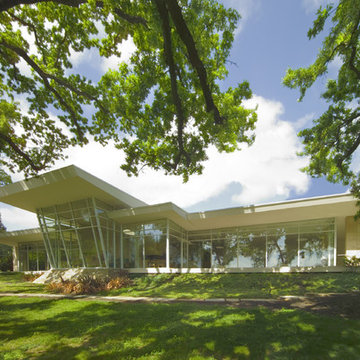
Foto della facciata di una casa grande bianca moderna a un piano con rivestimento in vetro e tetto piano
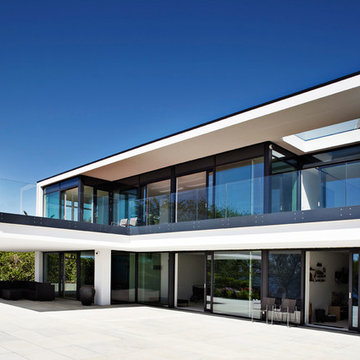
Esempio della facciata di una casa grande bianca scandinava a due piani con rivestimento in vetro e tetto piano
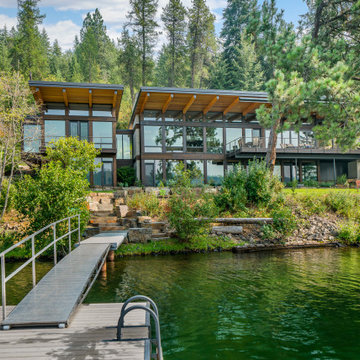
Ispirazione per la facciata di una casa grande contemporanea a due piani con rivestimento in vetro
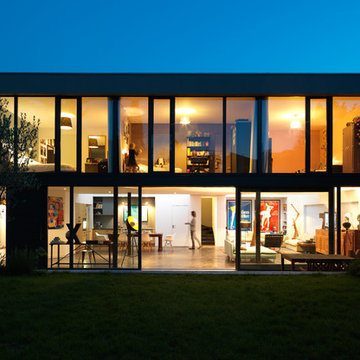
Simeon Levaillant
Idee per la facciata di una casa a schiera grande grigia contemporanea a due piani con tetto piano, copertura in metallo o lamiera e rivestimento in vetro
Idee per la facciata di una casa a schiera grande grigia contemporanea a due piani con tetto piano, copertura in metallo o lamiera e rivestimento in vetro
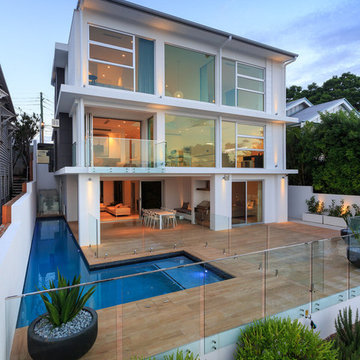
Adam Johnson
Foto della facciata di una casa grande bianca moderna a tre piani con rivestimento in vetro
Foto della facciata di una casa grande bianca moderna a tre piani con rivestimento in vetro
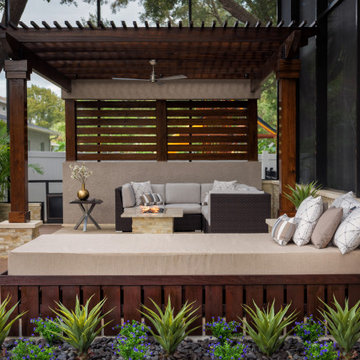
From a comfortable double day bed to cushioned deep seating near a modern hearth, options for gathering family and friends are available throughout the space. Photo by Jimi Smith Photography.
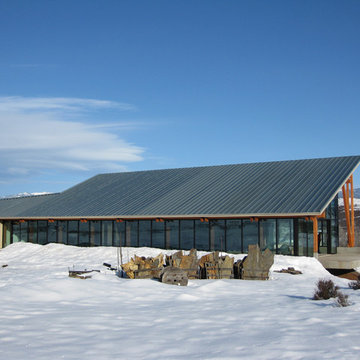
Exterior:
Set in a remote district just outside Halfway, Oregon, this working ranch required a water reserve for fire fighting for the newly constructed ranch house. This pragmatic requirement was the catalyst for the unique design approach — having the water reserve serve a dual purpose: fitness and firefighting. Borrowing from the surrounding landscape, two masses — one gabled mass and one shed form — are skewed to each other, recalling the layered hills that surround the home. Internally, the two masses give way to an open, unencumbered space. The use of wood timbers, so fitting for this setting, forms the rhythm to the design, with glass infill opening the space to the surrounding landscape. The calm blue pool brings all of these elements together, serving as a complement to the green prairie in summer and the snow-covered hills in winter.
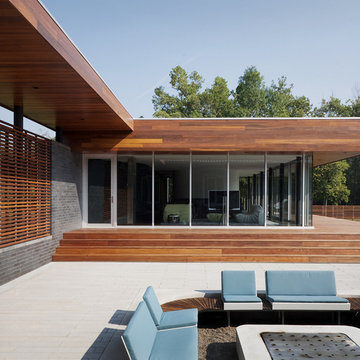
The Curved House is a modern residence with distinctive lines. Conceived in plan as a U-shaped form, this residence features a courtyard that allows for a private retreat to an outdoor pool and a custom fire pit. The master wing flanks one side of this central space while the living spaces, a pool cabana, and a view to an adjacent creek form the remainder of the perimeter.
A signature masonry wall gently curves in two places signifying both the primary entrance and the western wall of the pool cabana. An eclectic and vibrant material palette of brick, Spanish roof tile, Ipe, Western Red Cedar, and various interior finish tiles add to the dramatic expanse of the residence. The client’s interest in suitability is manifested in numerous locations, which include a photovoltaic array on the cabana roof, a geothermal system, radiant floor heating, and a design which provides natural daylighting and views in every room. Photo Credit: Mike Sinclair
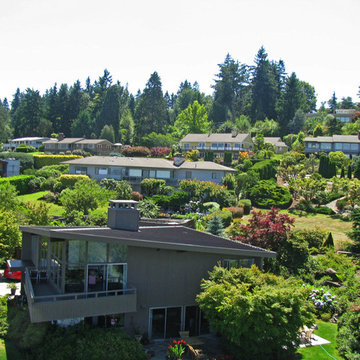
Foto della facciata di una casa grande nera contemporanea a piani sfalsati con rivestimento in vetro e copertura a scandole
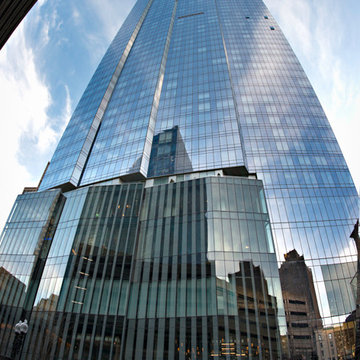
Esempio della facciata di un appartamento ampio multicolore contemporaneo a tre piani con rivestimento in vetro e tetto piano
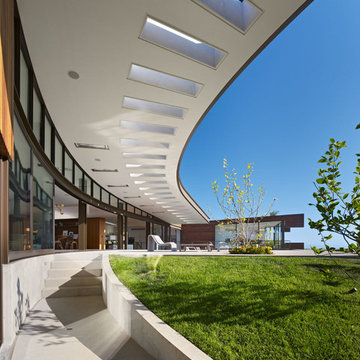
Bruce Damonte
Idee per la villa ampia marrone contemporanea a piani sfalsati con rivestimento in vetro e tetto piano
Idee per la villa ampia marrone contemporanea a piani sfalsati con rivestimento in vetro e tetto piano
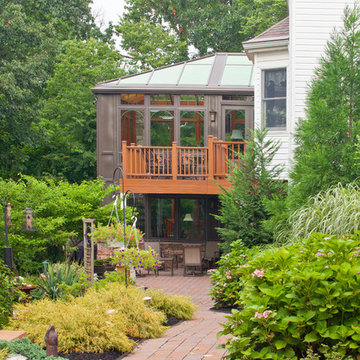
Ispirazione per la villa ampia multicolore contemporanea a due piani con rivestimento in vetro e tetto a capanna
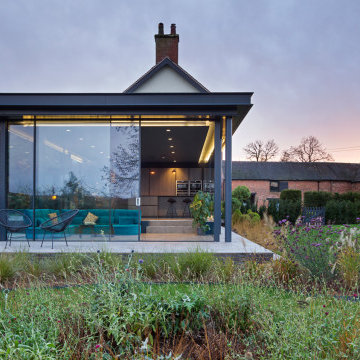
The design has created a high-quality extension to their home that is sleek, spacious, flexible, and light. The clean lines of the extension respect the existing house and it sits comfortably within its surroundings. They now have an open plan space that unites their friends and family, whilst seamlessly connecting their home with the garden. They couldn’t be happier.
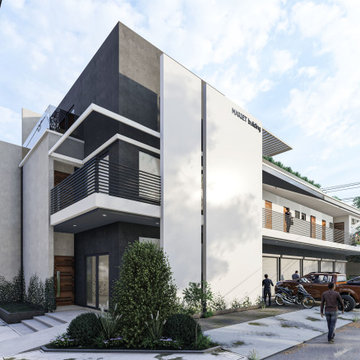
A 3 storey mixed-used building for apartment and commercial units. We decided to have a minimalist and environment-friendly approach of the overall design. We also incorporated a lot of plants and trees to the overall aesthetic to provide natural shade. It has a total building area of 882sqm on a 420sqm lot. Located in St. Vincent Subdivision, San Carlos City Negros Occidental.
We are Architects firm in San Carlos City
Call NOW! and Get consultation Today
Send us a message ?
? 09399579545
☎️ 034-729-9730
✉️ Bantolinaojoemarie@gmail.com
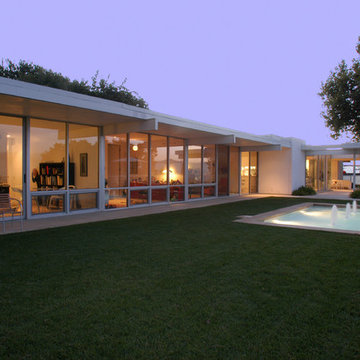
Mid-century modern classic, originally designed by A. Quincy Jones. Restored and expanded in the original style and intent.
Foto della villa grande bianca moderna a un piano con rivestimento in vetro e tetto piano
Foto della villa grande bianca moderna a un piano con rivestimento in vetro e tetto piano
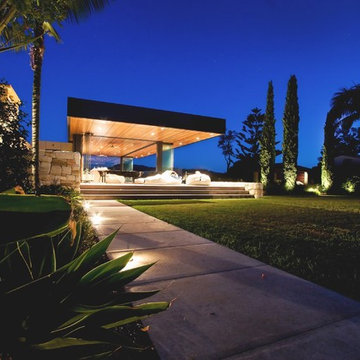
Edge Commercial Photography
Idee per la villa grande contemporanea a un piano con rivestimento in vetro, tetto piano e copertura in metallo o lamiera
Idee per la villa grande contemporanea a un piano con rivestimento in vetro, tetto piano e copertura in metallo o lamiera
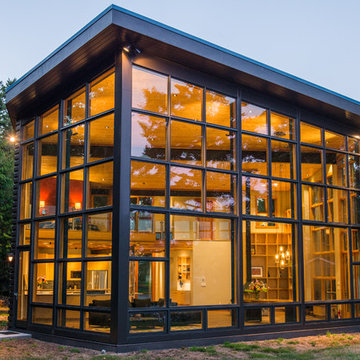
photo by Robert Harrison
Foto della casa con tetto a falda unica grande marrone contemporaneo a due piani con rivestimento in vetro
Foto della casa con tetto a falda unica grande marrone contemporaneo a due piani con rivestimento in vetro
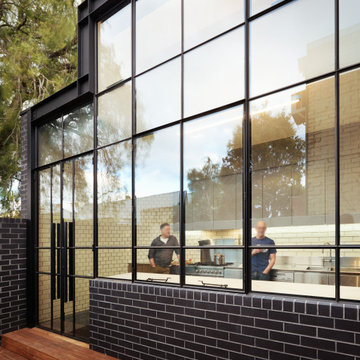
Foto della villa nera contemporanea a un piano di medie dimensioni con rivestimento in vetro, tetto piano e copertura in metallo o lamiera
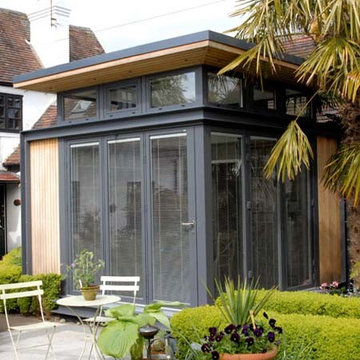
Contemporary garden room.
Foto della facciata di una casa piccola bianca contemporanea a un piano con rivestimento in vetro e tetto piano
Foto della facciata di una casa piccola bianca contemporanea a un piano con rivestimento in vetro e tetto piano
Facciate di case con rivestimento in vetro
4
