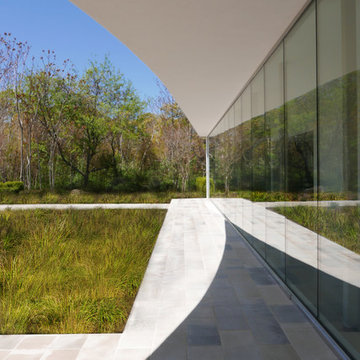Facciate di case con rivestimento in vetro
Filtra anche per:
Budget
Ordina per:Popolari oggi
21 - 40 di 323 foto
1 di 3
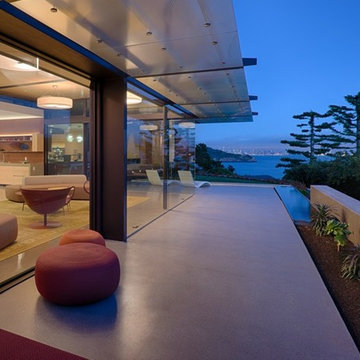
Fu-Tung Cheng, CHENG Design
• Exterior Shot of the Main Deck in Tiburon House (Dusk)
Tiburon House is Cheng Design's eighth custom home project. The topography of the site for Bluff House was a rift cut into the hillside, which inspired the design concept of an ascent up a narrow canyon path. Two main wings comprise a “T” floor plan; the first includes a two-story family living wing with office, children’s rooms and baths, and Master bedroom suite. The second wing features the living room, media room, kitchen and dining space that open to a rewarding 180-degree panorama of the San Francisco Bay, the iconic Golden Gate Bridge, and Belvedere Island.
Photography: Tim Maloney
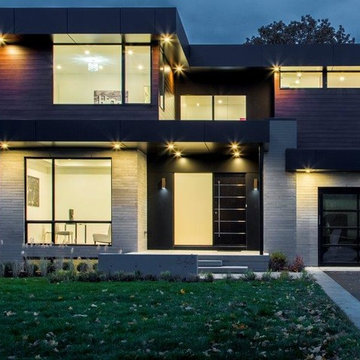
Foto della villa grande moderna a due piani con rivestimento in vetro e tetto piano
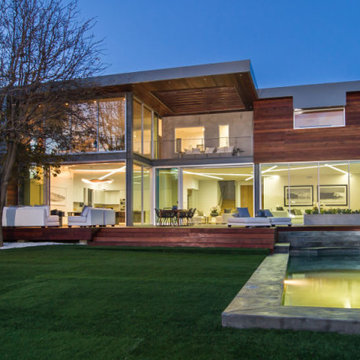
House Construction and Design made by Zeev Orlov
Ispirazione per la facciata di una casa grande grigia moderna a due piani con rivestimento in vetro
Ispirazione per la facciata di una casa grande grigia moderna a due piani con rivestimento in vetro
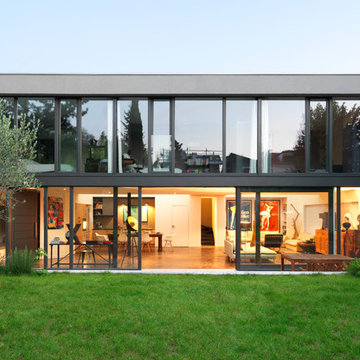
Simeon Levaillant
Immagine della facciata di una casa a schiera grande grigia moderna a due piani con rivestimento in vetro, tetto piano e copertura in metallo o lamiera
Immagine della facciata di una casa a schiera grande grigia moderna a due piani con rivestimento in vetro, tetto piano e copertura in metallo o lamiera
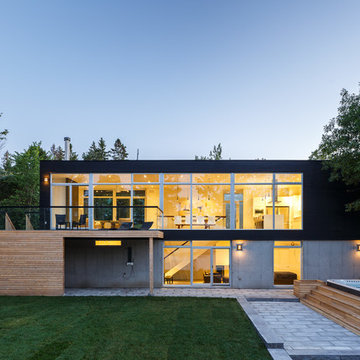
Doublespace Photography
Immagine della facciata di una casa moderna a due piani con rivestimento in vetro e tetto piano
Immagine della facciata di una casa moderna a due piani con rivestimento in vetro e tetto piano
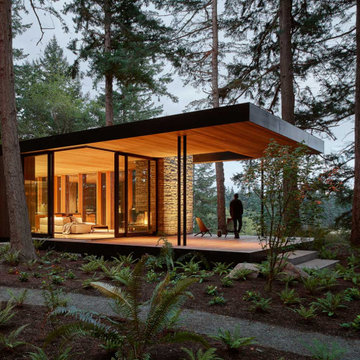
View of from the bunk house looking back toward the main house.
Esempio della villa nera a un piano con rivestimento in vetro e tetto piano
Esempio della villa nera a un piano con rivestimento in vetro e tetto piano
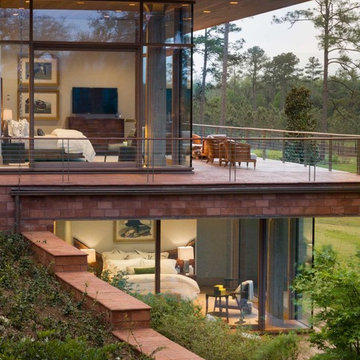
Photo: Durston Saylor
Ispirazione per la villa ampia rustica a due piani con rivestimento in vetro, tetto a padiglione e copertura in tegole
Ispirazione per la villa ampia rustica a due piani con rivestimento in vetro, tetto a padiglione e copertura in tegole
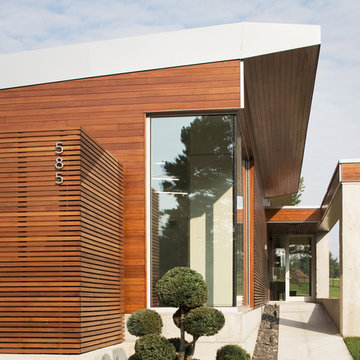
This is take two on ‘The Bent House’, which was canceled
after a design board did not approve the modern style in a
conservative neighbrohood. So we decided to take it one
step further and now it is the ‘bent and sliced house’.
The bend is from the original design (a.k.a.The Bent House),
and is a gesture to the curved slope of the site. This curve,
coincidentally, is almost the same of the previous design’s
site, and thus could be re-utilized.
Similiar to Japanese Oragami, this house unfolds like a piece
of slice paper from the sloped site. The negative space
between the slices creates wonderful clerestories for natural
light and ventilation. Photo Credit: Mike Sinclair
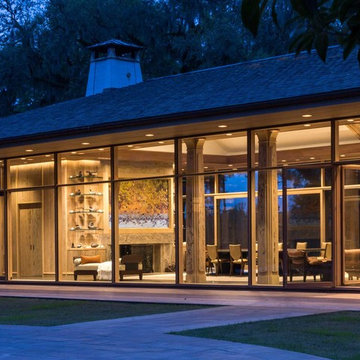
Photo: Durston Saylor
Esempio della villa ampia rustica a due piani con rivestimento in vetro, tetto a padiglione e copertura in tegole
Esempio della villa ampia rustica a due piani con rivestimento in vetro, tetto a padiglione e copertura in tegole
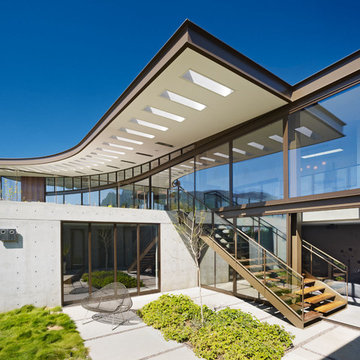
Bruce Damonte
Esempio della villa ampia marrone contemporanea a piani sfalsati con rivestimento in vetro e tetto piano
Esempio della villa ampia marrone contemporanea a piani sfalsati con rivestimento in vetro e tetto piano
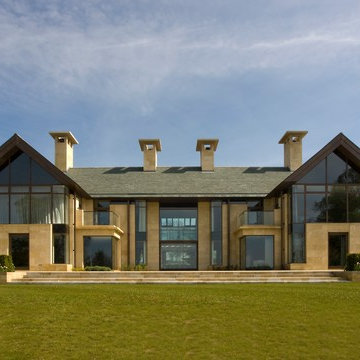
Idee per la facciata di una casa ampia contemporanea a due piani con rivestimento in vetro e tetto a capanna
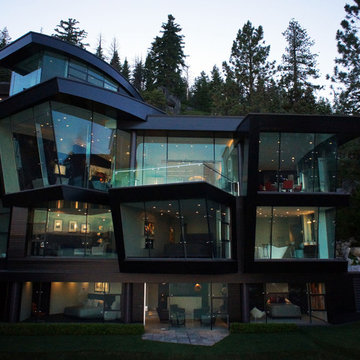
Twilight Close-up
Photographer: Paul Roysdon - Aero Analysis LLC
Foto della villa grande contemporanea a tre piani con rivestimento in vetro, tetto piano e copertura in metallo o lamiera
Foto della villa grande contemporanea a tre piani con rivestimento in vetro, tetto piano e copertura in metallo o lamiera
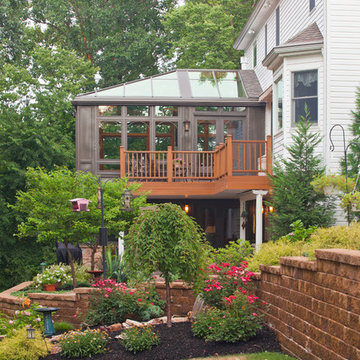
Idee per la villa ampia multicolore contemporanea a due piani con rivestimento in vetro e tetto a capanna
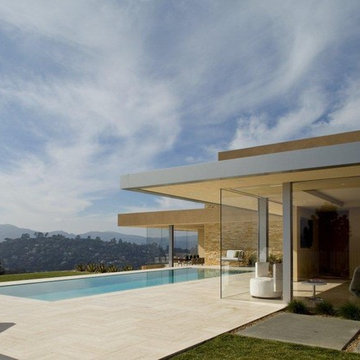
Garay Residence, Tiburon, California. Designed by Swatt Architects. Photos by Russell Abraham. Built by Jamba Construction.
Immagine della facciata di una casa ampia moderna a un piano con rivestimento in vetro
Immagine della facciata di una casa ampia moderna a un piano con rivestimento in vetro
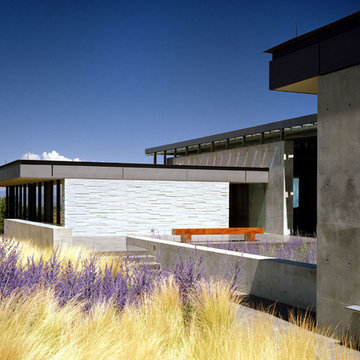
Frank Oudeman
Immagine della villa ampia grigia moderna a piani sfalsati con rivestimento in vetro, tetto piano e copertura in tegole
Immagine della villa ampia grigia moderna a piani sfalsati con rivestimento in vetro, tetto piano e copertura in tegole
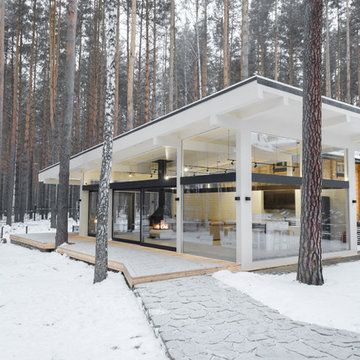
Фото Николай Ковалевский
Immagine della facciata di una casa grande bianca contemporanea a un piano con rivestimento in vetro
Immagine della facciata di una casa grande bianca contemporanea a un piano con rivestimento in vetro
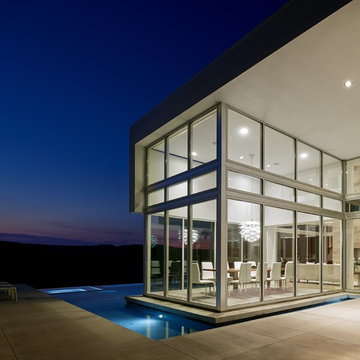
Foto della facciata di una casa bianca contemporanea a un piano di medie dimensioni con rivestimento in vetro e tetto piano
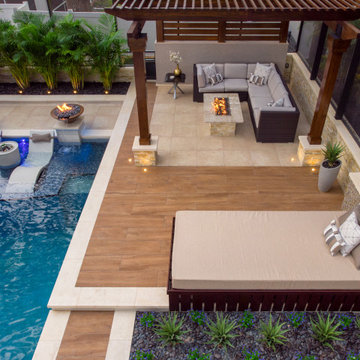
From a comfortable double day bed to cushioned deep seating near a modern hearth, options for gathering family and friends are available throughout the space. Photo by Jimi Smith Photography.
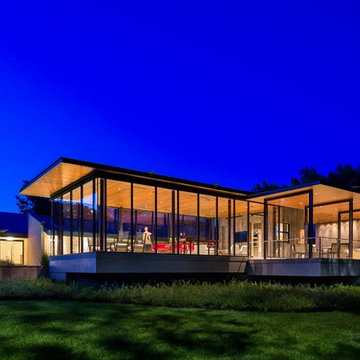
Modern exposed steel and glass pool house with cantilevered concrete structure.
Ispirazione per la facciata di una casa moderna a un piano di medie dimensioni con rivestimento in vetro e tetto piano
Ispirazione per la facciata di una casa moderna a un piano di medie dimensioni con rivestimento in vetro e tetto piano
Facciate di case con rivestimento in vetro
2
