Facciate di case con rivestimento in stucco
Filtra anche per:
Budget
Ordina per:Popolari oggi
41 - 60 di 13.024 foto
1 di 3

View of front entry from driveway. Photo by Scott Hargis.
Esempio della villa grande grigia moderna a un piano con rivestimento in stucco e tetto a padiglione
Esempio della villa grande grigia moderna a un piano con rivestimento in stucco e tetto a padiglione
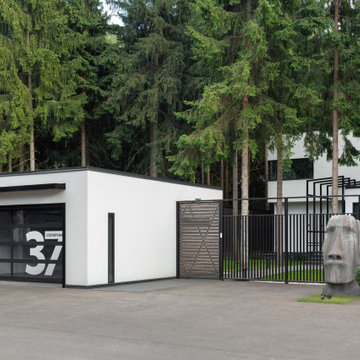
Immagine della villa bianca contemporanea a due piani di medie dimensioni con rivestimento in stucco, tetto piano e tetto nero

The project includes 8 townhouses (that are independently owned as single family homes), developed as 4 individual buildings. Each house has 4 stories, including a large deck off a family room on the fourth floor featuring commanding views of the city and mountains beyond

Foto della villa bianca moderna a due piani di medie dimensioni con rivestimento in stucco, tetto a padiglione e copertura a scandole

The open space plan on the main level of the Prairie Style home is deceiving of the actual separation of spaces. This home packs a punch with a private hot tub, craft room, library, and even a theater. The interior of the home features the same attention to place, as the natural world is evident in the use of granite, basalt, walnut, poplar, and natural river rock throughout. Floor to ceiling windows in strategic locations eliminates the sense of compression on the interior, while the overall window design promotes natural daylighting and cross-ventilation in nearly every space of the home.
Glo’s A5 Series in double pane was selected for the high performance values and clean, minimal frame profiles. High performance spacers, double pane glass, multiple air seals, and a larger continuous thermal break combine to reduce convection and eliminate condensation, ultimately providing energy efficiency and thermal performance unheard of in traditional aluminum windows. The A5 Series provides smooth operation and long-lasting durability without sacrificing style for this Prairie Style home.
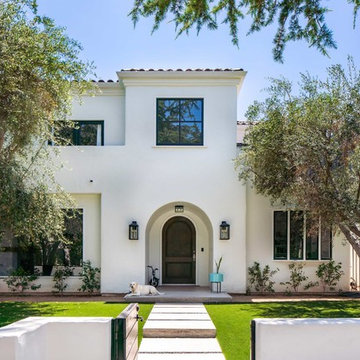
This 80's style Mediterranean Revival house was modernized to fit the needs of a bustling family. The home was updated from a choppy and enclosed layout to an open concept, creating connectivity for the whole family. A combination of modern styles and cozy elements makes the space feel open and inviting.
Photos By: Paul Vu

Esempio della villa grande nera moderna a due piani con rivestimento in stucco, tetto piano e copertura verde
The stunning residence of noted designer Ernest de la Torre in Palisades, New York. Located just 20 miles outside of Manhattan, the 1957-built Georgian, known as the Clock House, has been dressed to the nines and combines classic and contemporary touches that are magazine-ready!
Featured Lantern: http://ow.ly/1cM030jp1n8
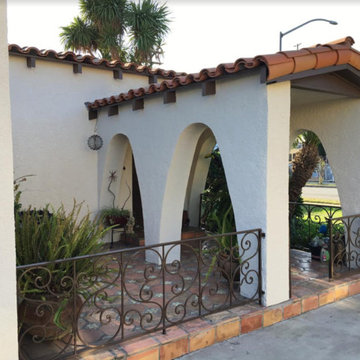
Idee per la villa bianca mediterranea a un piano di medie dimensioni con rivestimento in stucco, tetto a padiglione e copertura in tegole
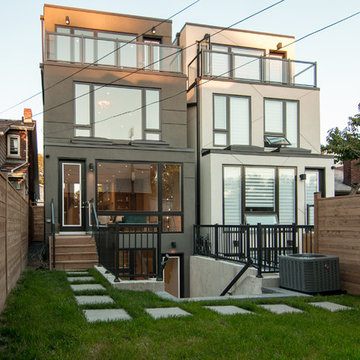
Foto della facciata di una casa a schiera grigia contemporanea a tre piani di medie dimensioni con rivestimento in stucco e tetto piano
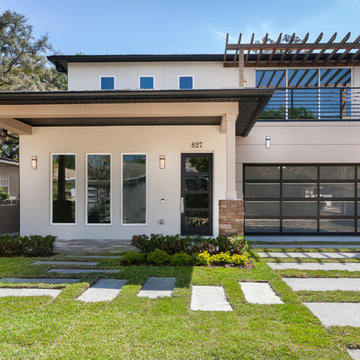
Eola Parade of Homes
Esempio della villa beige contemporanea a due piani di medie dimensioni con tetto piano, rivestimento in stucco e copertura mista
Esempio della villa beige contemporanea a due piani di medie dimensioni con tetto piano, rivestimento in stucco e copertura mista
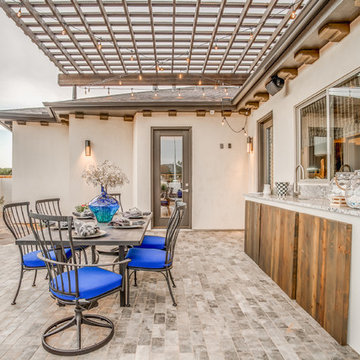
Walter Galaviz Photography
Foto della facciata di una casa grande bianca classica a un piano con rivestimento in stucco e tetto a padiglione
Foto della facciata di una casa grande bianca classica a un piano con rivestimento in stucco e tetto a padiglione
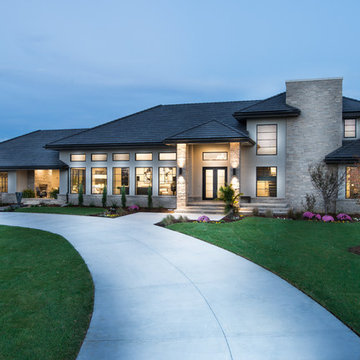
Shane Organ Photo
Idee per la facciata di una casa grande beige contemporanea a due piani con rivestimento in stucco e tetto a padiglione
Idee per la facciata di una casa grande beige contemporanea a due piani con rivestimento in stucco e tetto a padiglione
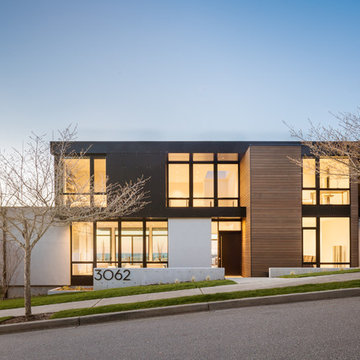
Andrew Pogue Photography
Immagine della facciata di una casa grande nera contemporanea a tre piani con rivestimento in stucco e tetto piano
Immagine della facciata di una casa grande nera contemporanea a tre piani con rivestimento in stucco e tetto piano
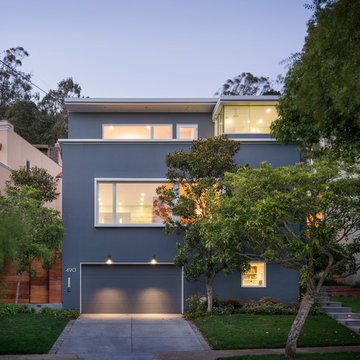
This full remodel of a 3,200 sq ft home in San Francisco’s Forest Hills neighborhood worked within the home’s existing split level organization, but radically expanded the sense of openness and movement through the space. The jewel of the new top floor master suite is a minimalist bathroom surrounded by glass and filled with light. The most private space becomes the most prominent element from the street below.
Photo by Aaron Leitz
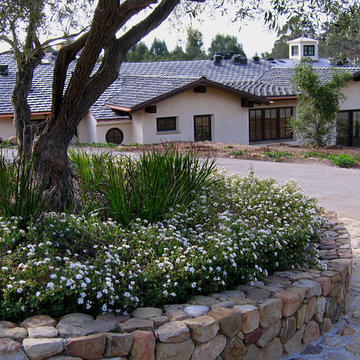
Design Consultant Jeff Doubét is the author of Creating Spanish Style Homes: Before & After – Techniques – Designs – Insights. The 240 page “Design Consultation in a Book” is now available. Please visit SantaBarbaraHomeDesigner.com for more info.
Jeff Doubét specializes in Santa Barbara style home and landscape designs. To learn more info about the variety of custom design services I offer, please visit SantaBarbaraHomeDesigner.com
Jeff Doubét is the Founder of Santa Barbara Home Design - a design studio based in Santa Barbara, California USA.
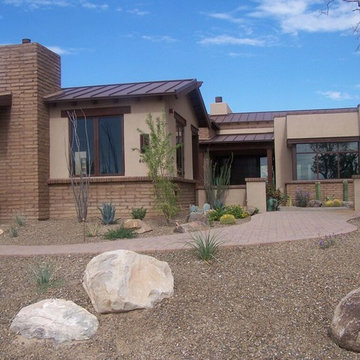
Ispirazione per la villa beige american style di medie dimensioni con rivestimento in stucco
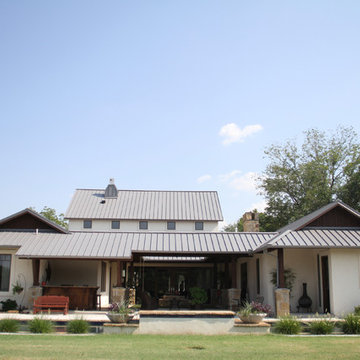
Home designed by Bella Vici, an interior design firm and retail shoppe in Oklahoma City. http://bellavici.com
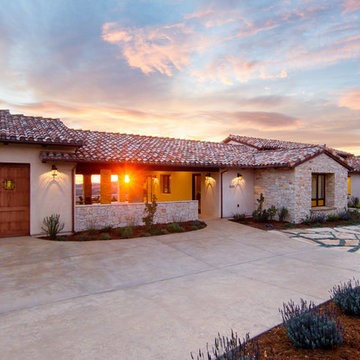
Designed for a family who is relocating back to California, this contemporary residence sits atop a severely steep site in the community of Las Ventanas. Working with the topography led to some creative design solutions, structurally and aesthetically, to accommodate all of the family’s programatic needs. The 4127 s.f. home fits into the relatively small building footprint while an infinity edge pool cantilevers 22′ above grade. With spectacular views of the Arroyo Grande foothills and farms, this main pool deck becomes a major feature of the home. All living spaces, including the great room and kitchen open up to this deck, ideal for relaxation and entertainment. Given that the owners have five golden retrievers, this outdoor space also serves as an area for the dogs. The design includes multiple water features and even a dog pond.
To further emphasize the views, a third story mitered glass reading room gives one the impression of sitting above the treetops. The use of warm IPE hardwood siding and stone cladding blend the structure into the surrounding landscape while still offering a clean and contemporary aesthetic.
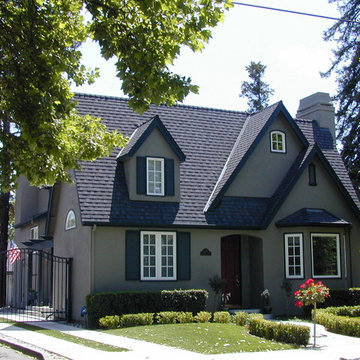
Esempio della villa grande grigia classica a due piani con rivestimento in stucco e copertura a scandole
Facciate di case con rivestimento in stucco
3