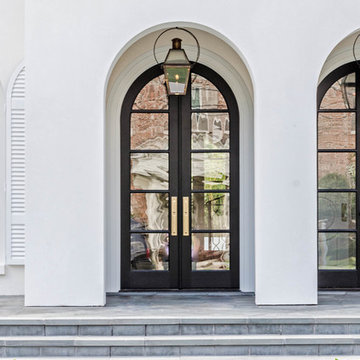Facciate di case con rivestimento in stucco
Filtra anche per:
Budget
Ordina per:Popolari oggi
161 - 180 di 13.024 foto
1 di 3

bocce ball
Foto della facciata di una casa grande bianca moderna a un piano con rivestimento in stucco, copertura a scandole, tetto nero e pannelli e listelle di legno
Foto della facciata di una casa grande bianca moderna a un piano con rivestimento in stucco, copertura a scandole, tetto nero e pannelli e listelle di legno
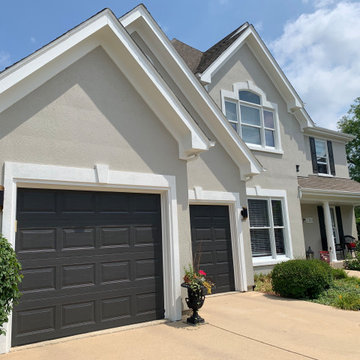
Exterior refresh for this private retreat with panoramic water views. For the primary color, we went with Sherwin Williams Amazing Gray, which is precisely that. We also specified Iron Ore for the shutters, doors, and garage doors finished off with a high reflective white to add the final details.

Outside, the barn received a new metal standing seam roof and perimeter chop-block limestone curb. Butterstick limestone walls form a grassy enclosed yard from which to sit and take in the sights and sounds of the Hill Country.
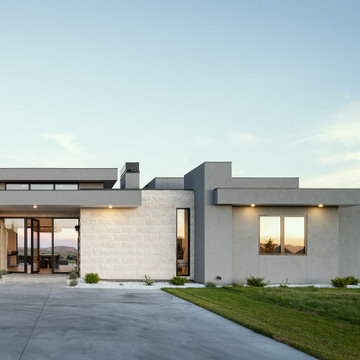
Entering the home through a floor-to-ceiling full light pivoting front door provides a sense of grandeur that continues through the home with immediate sightlines through the 16-foot wide sliding door at the opposite wall. The distinct black window frames provide a sleek modern aesthetic while providing European performance standards. The Glo A5h Series with double-pane glazing outperforms most North American triple pane windows due to high performance spacers, low iron glass, a larger continuous thermal break, and multiple air seals. By going double-pane the homeowners have been able to realize tremendous efficiency and cost effective durability while maintaining the clean architectural lines of the home design. The selection of our hidden sash option further cements the modern design by providing a seamless aesthetic on the exterior between fixed and operable windows.
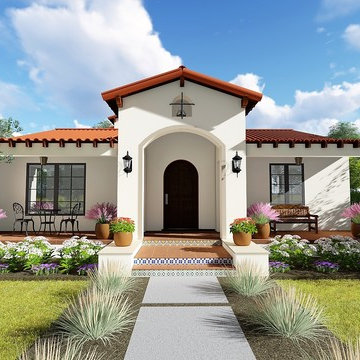
spanish style home
Foto della villa bianca mediterranea a due piani di medie dimensioni con tetto a capanna, copertura in tegole e rivestimento in stucco
Foto della villa bianca mediterranea a due piani di medie dimensioni con tetto a capanna, copertura in tegole e rivestimento in stucco
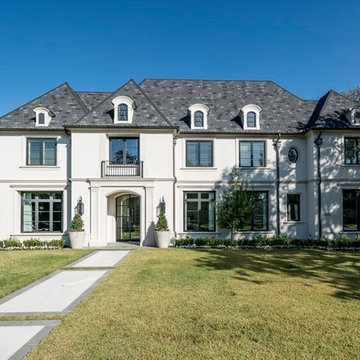
Foto della villa ampia bianca classica a due piani con rivestimento in stucco, tetto a capanna e copertura a scandole
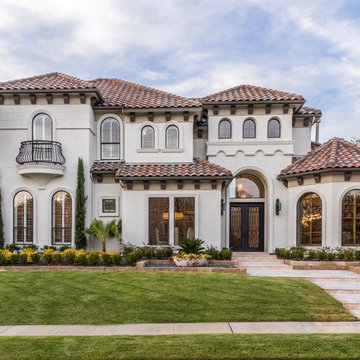
This Starwood home, located in Frisco, TX, was originally designed in the Mediterranean-Tuscan style, typical of the late 90’s and early 2k period. Over the past few years, the home’s interior had been fully renovated to reflect a more clean-transitional look. Aquaterra’s goal for this landscape, pool and outdoor living renovation project was to harmonize the exterior with the interior by creating that same timeless feel. Defining new gathering spots, enhancing flow and maximizing space, with a balance of form and function, was our top priority.
Wade Griffith Photography
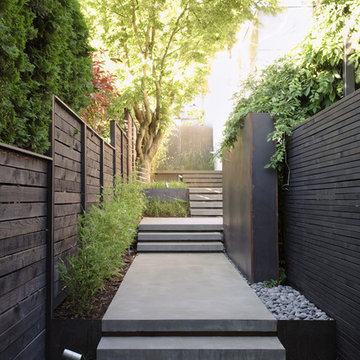
copyright Mark Woods
Ispirazione per la villa bianca contemporanea di medie dimensioni con rivestimento in stucco, tetto piano e copertura verde
Ispirazione per la villa bianca contemporanea di medie dimensioni con rivestimento in stucco, tetto piano e copertura verde
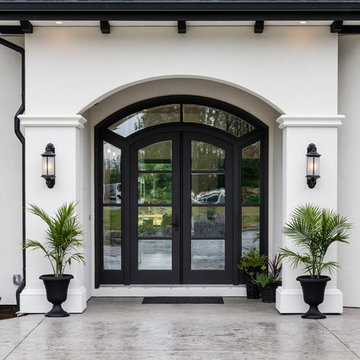
This "Palatial Villa" is an architectural statement, amidst a sprawling country setting. An elegant, modern revival of the Spanish Tudor style, the high-contrast white stucco and black details pop against the natural backdrop.
Round and segmental arches lend an air of European antiquity, and fenestrations are placed providently, to capture picturesque views for the occupants. Massive glass sliding doors and modern high-performance, low-e windows, bathe the interior with natural light and at the same time increase efficiency, with the highest-rated air-leakage and water-penetration resistance.
Inside, the lofty ceilings, rustic beam detailing, and wide-open floor-plan inspire a vast feel. Patterned repetition of dark wood and iron elements unify the interior design, creating a dynamic contrast with the white, plaster faux-finish walls.
A high-efficiency furnace, heat pump, heated floors, and Control 4 automated environmental controls ensure occupant comfort and safety. The kitchen, wine cellar, and adjoining great room flow naturally into an outdoor entertainment area. A private gym and his-and-hers offices round out a long list of luxury amenities.
With thoughtful design and the highest quality craftsmanship in every detail, Palatial Villa stands out as a gleaming jewel, set amongst charming countryside environs.
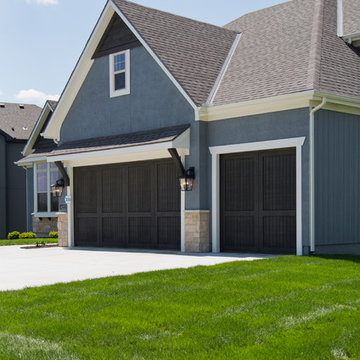
Nichole Kennelly Photography
Ispirazione per la villa grande blu american style a due piani con rivestimento in stucco e copertura a scandole
Ispirazione per la villa grande blu american style a due piani con rivestimento in stucco e copertura a scandole
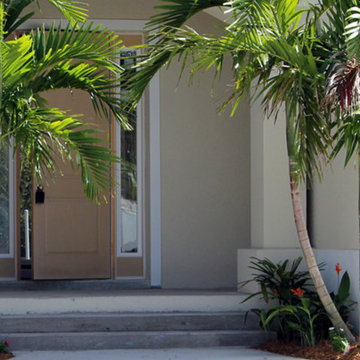
Ispirazione per la villa bianca tropicale a un piano di medie dimensioni con rivestimento in stucco, tetto a padiglione e copertura a scandole
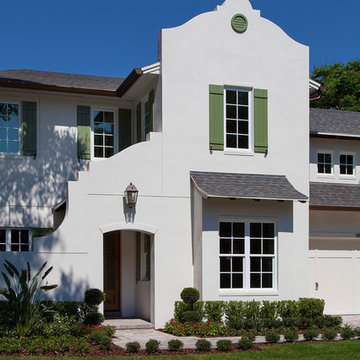
Transitional two story home with green shutters and unique elevation.
Esempio della facciata di una casa grande bianca classica a due piani con rivestimento in stucco
Esempio della facciata di una casa grande bianca classica a due piani con rivestimento in stucco
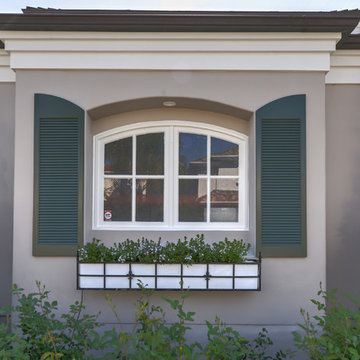
Entry door
Esempio della facciata di una casa grande beige stile marinaro a due piani con rivestimento in stucco e tetto a padiglione
Esempio della facciata di una casa grande beige stile marinaro a due piani con rivestimento in stucco e tetto a padiglione
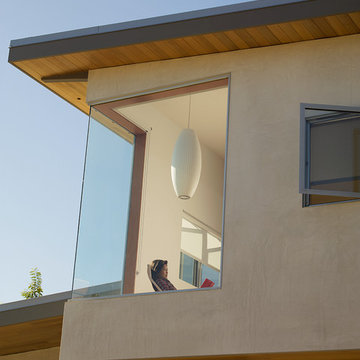
Gregg Segal
Foto della casa con tetto a falda unica grande beige moderno a due piani con rivestimento in stucco
Foto della casa con tetto a falda unica grande beige moderno a due piani con rivestimento in stucco
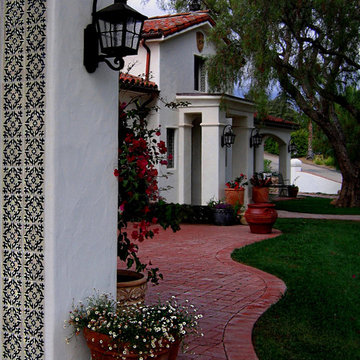
Design Consultant Jeff Doubét is the author of Creating Spanish Style Homes: Before & After – Techniques – Designs – Insights. The 240 page “Design Consultation in a Book” is now available. Please visit SantaBarbaraHomeDesigner.com for more info.
Jeff Doubét specializes in Santa Barbara style home and landscape designs. To learn more info about the variety of custom design services I offer, please visit SantaBarbaraHomeDesigner.com
Jeff Doubét is the Founder of Santa Barbara Home Design - a design studio based in Santa Barbara, California USA.
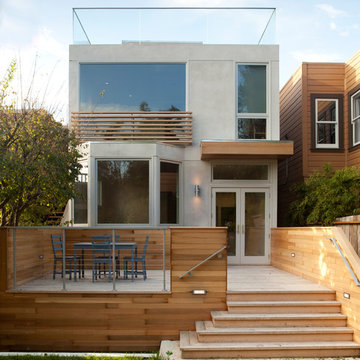
Rear Facade Photo.
"Business in the Front, Party in the Back."
This project provided Mark with the opportunity to revisit a project from the first year of his practice. Our clients were the third owners since Mark first worked on this house in 1987. The original project had consisted of a small addition to the rear of an existing single-story (over garage) house. The new owners wanted to completely remodel the house and add two floors. In addition they wanted it to be MODERN. This was a perfect fit for where the firm had evolved to over the years, but the neighbors weren't having it. The neighbors were very organized and didn’t like the idea of a large modern structure in what was a mostly traditional block. We were able to work with the neighbors to agree to a design that was Craftsman on the front and modern on the interior and rear. Because of this dichotomy, we sometimes refer to this as the "Mullet House". We were able to minimize the apparent height of the facade by hiding the top floor behind a dormered roof. Unique features of this house include a stunning roof deck with glass guardrails, a custom stair with a zigzag edge and a guardrail composed of vertical stainless steel tubes and an asymmetrical fireplace composition.
Rear Facade Photo by Thomas Kuoh
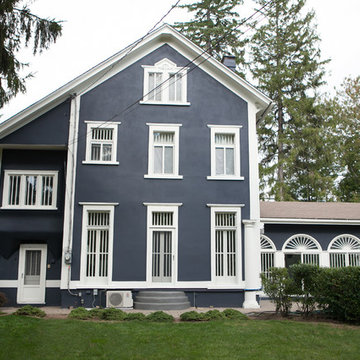
Photo Credit: Denison Lourenco
Ispirazione per la facciata di una casa grande blu classica a tre piani con rivestimento in stucco
Ispirazione per la facciata di una casa grande blu classica a tre piani con rivestimento in stucco
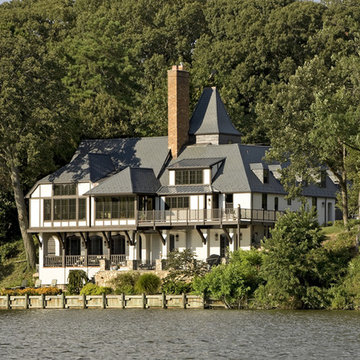
Photo Credit: Alan Gilbert Photography
Immagine della facciata di una casa grande bianca eclettica a due piani con rivestimento in stucco e tetto a padiglione
Immagine della facciata di una casa grande bianca eclettica a due piani con rivestimento in stucco e tetto a padiglione
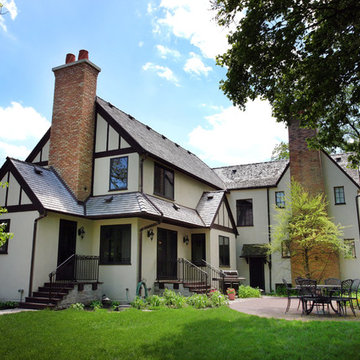
The addition to this 1920's Tudor style home effectively doubled the size of the house while maintaining the details and elements consistent with the original, vintage architecture.
Learn more about Normandy Designer Vince Weber http://www.normandyremodeling.com/designers/vince-weber/
Facciate di case con rivestimento in stucco
9
