Facciate di case con rivestimento in stucco
Filtra anche per:
Budget
Ordina per:Popolari oggi
141 - 160 di 13.024 foto
1 di 3
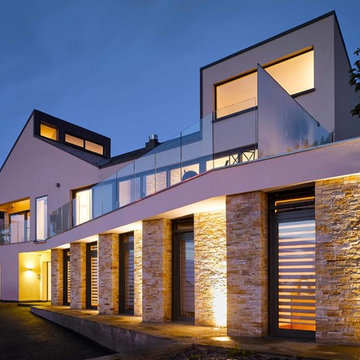
This dramatic house was designed to take full advantage of this fantastic site and the views that it offers over Howth. The site slopes steeply upwards from the street entrance on the North of the site to the South with a change in level of in excess of 6m, with a substantial part of the change of level occurring towards the front of the site. The house is very energy efficiency and has a low level of energy consumption. This was achieved through the use of solar water heating and high levels of insulation allowing the internal environment of this large house to be heated by a very small boiler that is rarely required.
The exterior features off-white render, glazed balconies, zinc and a selection of indigenous stones.
Photos by Ros Kavanagh
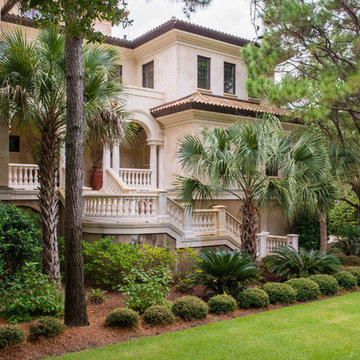
Photography by Anne, Anne Caufman
Ispirazione per la villa grande beige mediterranea a tre piani con rivestimento in stucco, tetto a padiglione e copertura a scandole
Ispirazione per la villa grande beige mediterranea a tre piani con rivestimento in stucco, tetto a padiglione e copertura a scandole
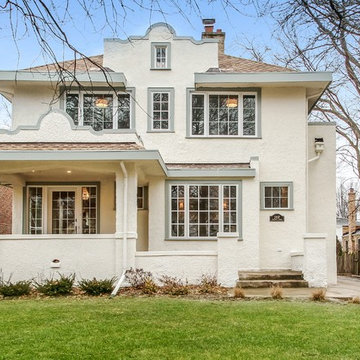
A fresh take on a classic mission style with cream stucco and sage gray trim.
Foto della facciata di una casa grande beige classica a due piani con rivestimento in stucco e tetto a padiglione
Foto della facciata di una casa grande beige classica a due piani con rivestimento in stucco e tetto a padiglione
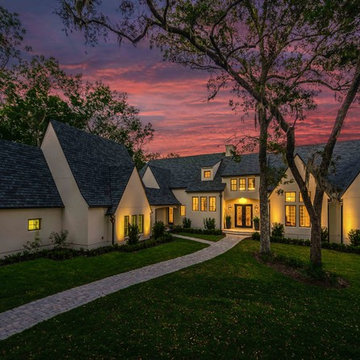
Level Exposure
Immagine della villa bianca classica a due piani di medie dimensioni con rivestimento in stucco, tetto a capanna e copertura a scandole
Immagine della villa bianca classica a due piani di medie dimensioni con rivestimento in stucco, tetto a capanna e copertura a scandole
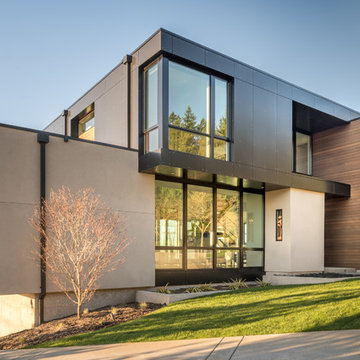
Andrew Pogue Photography
Ispirazione per la facciata di una casa grande multicolore contemporanea a tre piani con rivestimento in stucco e tetto piano
Ispirazione per la facciata di una casa grande multicolore contemporanea a tre piani con rivestimento in stucco e tetto piano
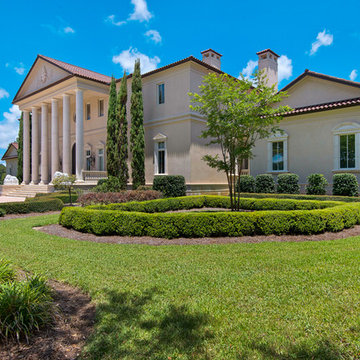
This project is in a development called “The Preserve” in Panama City Beach. The house is Palladian and the landscape is Italianate to match the house. The landscape is very formal, with clipped boxwood hedges and lawn. I most enjoyed the creation of the design of the entry gate. I designed the wall, gates, pedestrian gate and gas lamps.
Photographed by: Emerald Coast Real Estate Photography
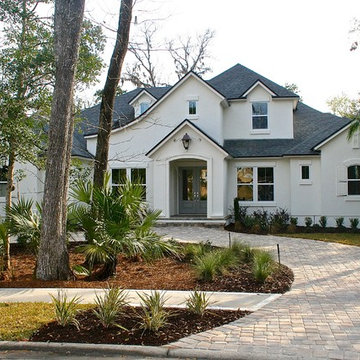
Ispirazione per la villa grande bianca classica a due piani con rivestimento in stucco, tetto a capanna e copertura a scandole
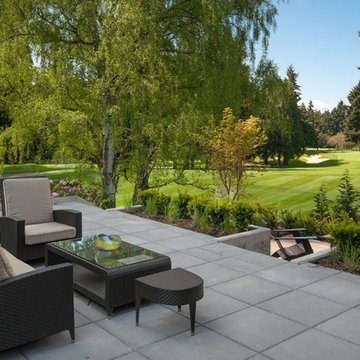
This estate is characterized by clean lines and neutral colors. With a focus on precision in execution, each space portrays calm and modern while highlighting a standard of excellency.
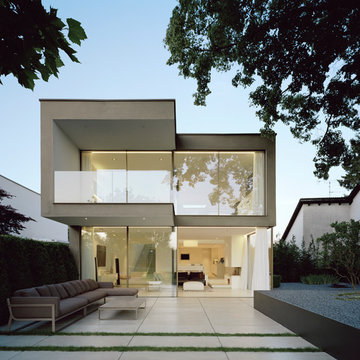
Brigida Gonzalez
Foto della villa beige moderna a due piani di medie dimensioni con rivestimento in stucco e tetto piano
Foto della villa beige moderna a due piani di medie dimensioni con rivestimento in stucco e tetto piano
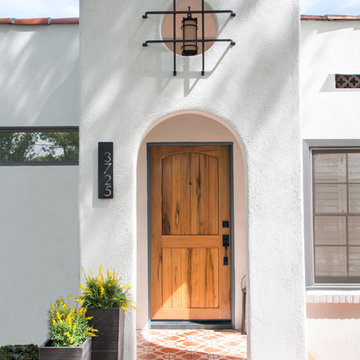
We added this outdoor entry to the home as well as a mater bathroom. This outdoor vestibule adds dimension to the home and curb appeal.
Esempio della villa grande bianca mediterranea a un piano con rivestimento in stucco, tetto piano e copertura in tegole
Esempio della villa grande bianca mediterranea a un piano con rivestimento in stucco, tetto piano e copertura in tegole
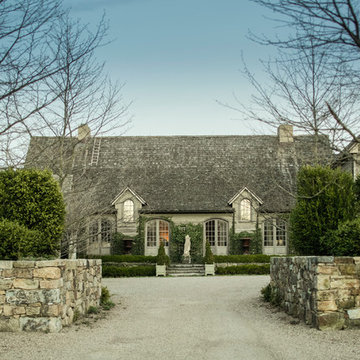
Esempio della facciata di una casa ampia beige country a due piani con rivestimento in stucco e tetto a padiglione
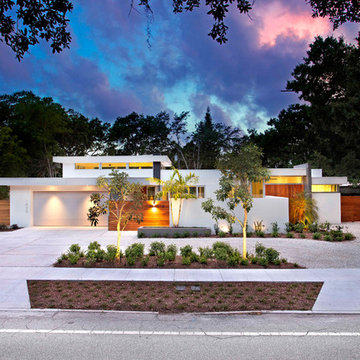
Ryan Gamma Photography
Immagine della villa bianca moderna a un piano di medie dimensioni con rivestimento in stucco e tetto piano
Immagine della villa bianca moderna a un piano di medie dimensioni con rivestimento in stucco e tetto piano
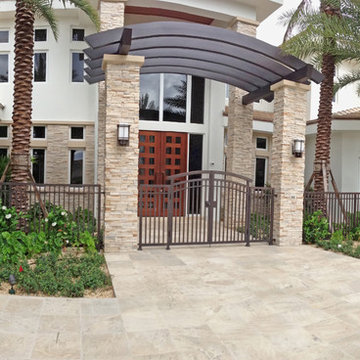
Idee per la facciata di una casa grande bianca contemporanea a due piani con rivestimento in stucco e tetto a padiglione
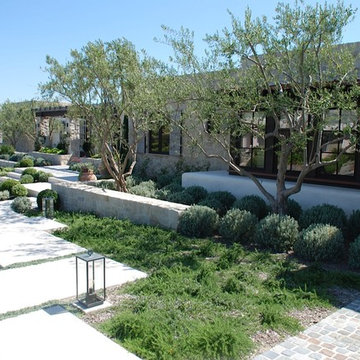
Bob White
Ispirazione per la villa bianca mediterranea a un piano di medie dimensioni con rivestimento in stucco e tetto piano
Ispirazione per la villa bianca mediterranea a un piano di medie dimensioni con rivestimento in stucco e tetto piano
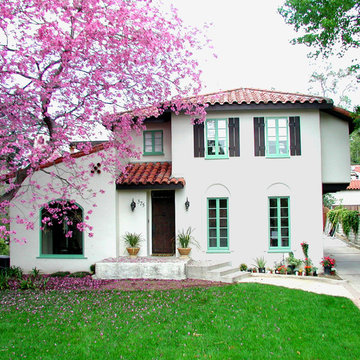
Esempio della facciata di una casa grande bianca mediterranea a due piani con rivestimento in stucco
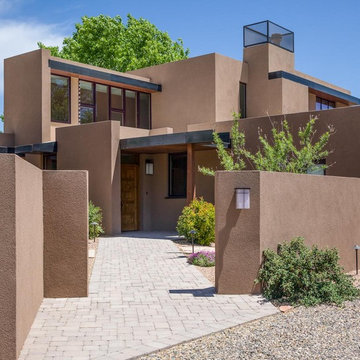
Entry courtyard
photo by: Kirk Gittings
Ispirazione per la villa grande marrone american style a due piani con rivestimento in stucco, tetto piano e copertura in metallo o lamiera
Ispirazione per la villa grande marrone american style a due piani con rivestimento in stucco, tetto piano e copertura in metallo o lamiera
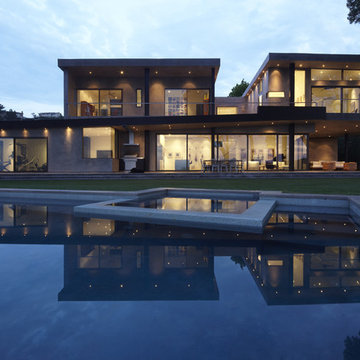
View over the pool to the backyard, outdoor living room and porch above.
Esempio della casa con tetto a falda unica beige contemporaneo a due piani di medie dimensioni con rivestimento in stucco
Esempio della casa con tetto a falda unica beige contemporaneo a due piani di medie dimensioni con rivestimento in stucco
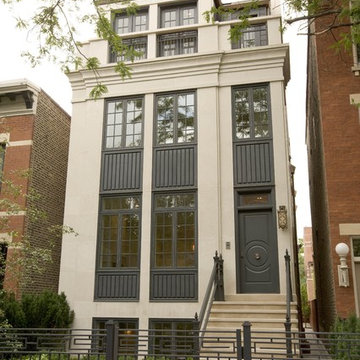
Recently completed, with an exterior inspired by several of the finest vintage co-operative apartment buildings on Chicago’s Gold Coast, this single-family home was designed with the utmost consideration for every element. Vincere worked in consultation with the developer to create a unique street presence, sensitive to its neighbors, yet distinct enough to set itself apart. Vincere also assisted in choosing finishes, details of materials, moldings, paneling, and other significant components that together comprise a singular residence
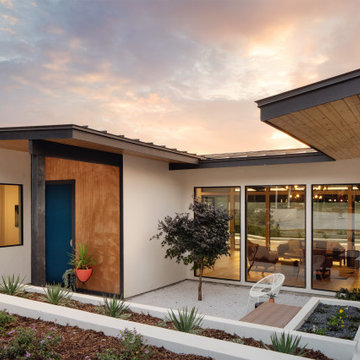
Our Austin studio decided to go bold with this project by ensuring that each space had a unique identity in the Mid-Century Modern style bathroom, butler's pantry, and mudroom. We covered the bathroom walls and flooring with stylish beige and yellow tile that was cleverly installed to look like two different patterns. The mint cabinet and pink vanity reflect the mid-century color palette. The stylish knobs and fittings add an extra splash of fun to the bathroom.
The butler's pantry is located right behind the kitchen and serves multiple functions like storage, a study area, and a bar. We went with a moody blue color for the cabinets and included a raw wood open shelf to give depth and warmth to the space. We went with some gorgeous artistic tiles that create a bold, intriguing look in the space.
In the mudroom, we used siding materials to create a shiplap effect to create warmth and texture – a homage to the classic Mid-Century Modern design. We used the same blue from the butler's pantry to create a cohesive effect. The large mint cabinets add a lighter touch to the space.
---
Project designed by the Atomic Ranch featured modern designers at Breathe Design Studio. From their Austin design studio, they serve an eclectic and accomplished nationwide clientele including in Palm Springs, LA, and the San Francisco Bay Area.
For more about Breathe Design Studio, see here: https://www.breathedesignstudio.com/
To learn more about this project, see here: https://www.breathedesignstudio.com/atomic-ranch
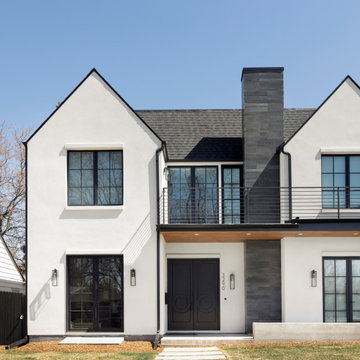
Ispirazione per la villa grande bianca eclettica a due piani con rivestimento in stucco e tetto nero
Facciate di case con rivestimento in stucco
8