Facciate di case con rivestimento in stucco
Filtra anche per:
Budget
Ordina per:Popolari oggi
21 - 40 di 13.024 foto
1 di 3
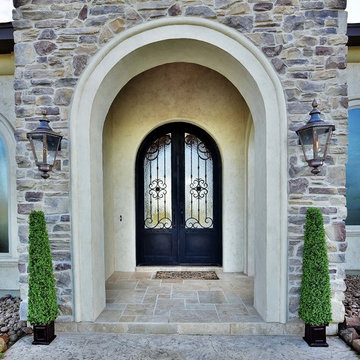
Esempio della villa grande beige mediterranea a due piani con rivestimento in stucco, tetto a capanna e copertura a scandole
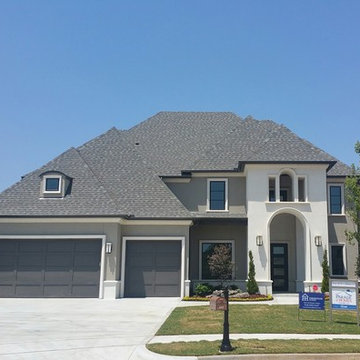
The front Exterior of our 2016 Parade of Homes Showcase. This home features cast stone look accents and stucco trim to create a comfortable yet modern look for this home.
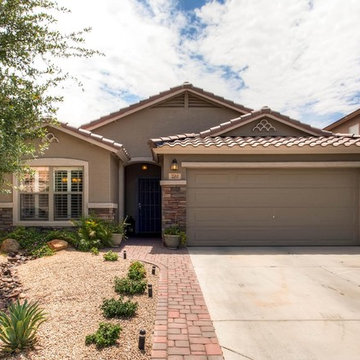
Upgraded exterior paint to Evershield for additional UV protection; velvet sheen
Phoenix Valley's #1 Choice For Residential Interior/Exterior Painting
Paint & Wall Coverings
Location: Queen Creek, AZ 85142

Interior Designer: Allard & Roberts Interior Design, Inc, Photographer: David Dietrich, Builder: Evergreen Custom Homes, Architect: Gary Price, Design Elite Architecture
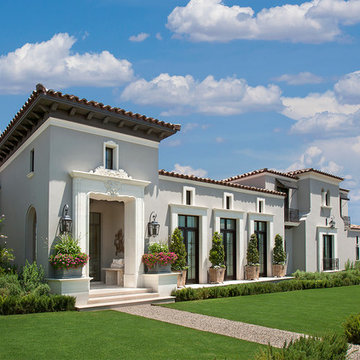
Dino Tonn
Esempio della villa grande beige mediterranea a due piani con rivestimento in stucco, tetto a capanna e copertura in tegole
Esempio della villa grande beige mediterranea a due piani con rivestimento in stucco, tetto a capanna e copertura in tegole
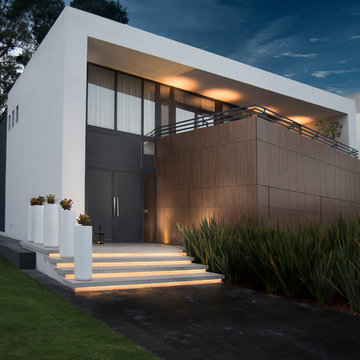
Ulises Escobar, Fotografo
Ispirazione per la facciata di una casa grande bianca moderna a due piani con rivestimento in stucco e tetto piano
Ispirazione per la facciata di una casa grande bianca moderna a due piani con rivestimento in stucco e tetto piano
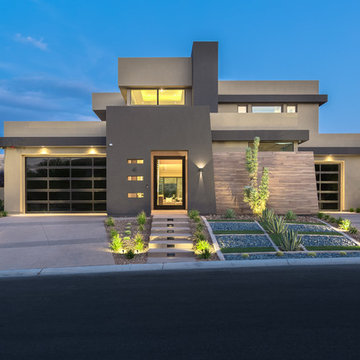
David Marquardt
Idee per la villa grande beige contemporanea a due piani con rivestimento in stucco e tetto piano
Idee per la villa grande beige contemporanea a due piani con rivestimento in stucco e tetto piano
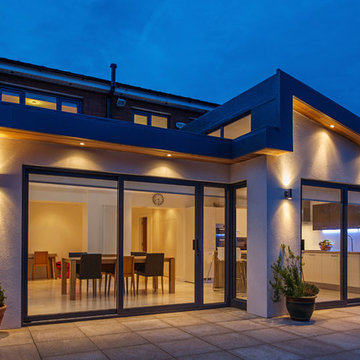
Ispirazione per la facciata di una casa contemporanea a un piano di medie dimensioni con rivestimento in stucco
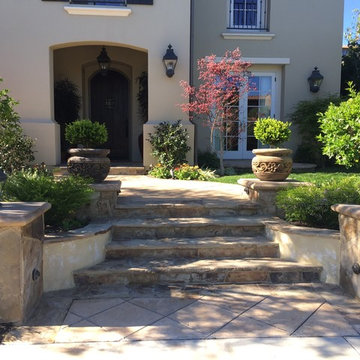
Ispirazione per la facciata di una casa grande beige mediterranea a due piani con rivestimento in stucco
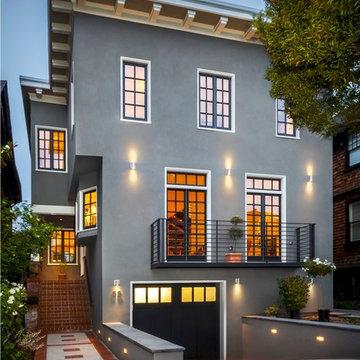
Lucas Fladzinski
Foto della facciata di una casa grigia classica a tre piani di medie dimensioni con rivestimento in stucco
Foto della facciata di una casa grigia classica a tre piani di medie dimensioni con rivestimento in stucco
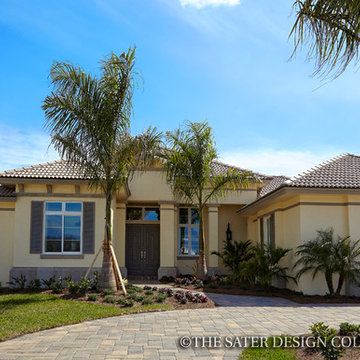
The Sater Design Collection's luxury, British West Indies home "Delvento" (Plan #6579). saterdesign.com
Idee per la facciata di una casa grande gialla tropicale a un piano con rivestimento in stucco
Idee per la facciata di una casa grande gialla tropicale a un piano con rivestimento in stucco
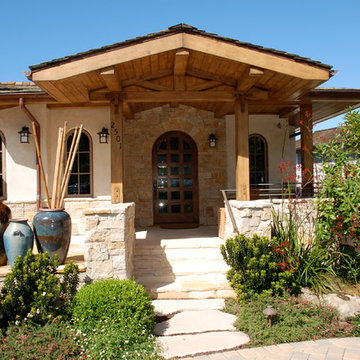
Foto della facciata di una casa grande beige american style a due piani con rivestimento in stucco e tetto a padiglione
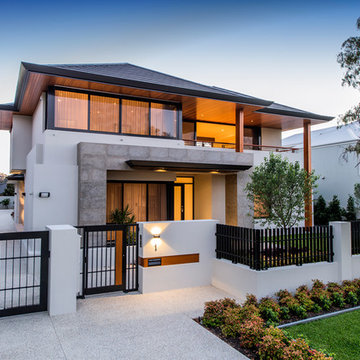
Foto della facciata di una casa grande bianca contemporanea a due piani con rivestimento in stucco e tetto a padiglione
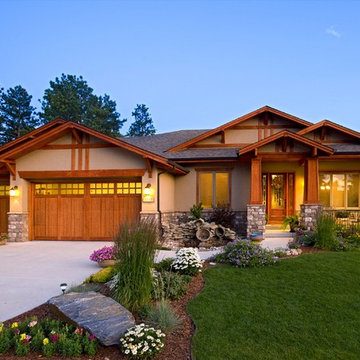
Stone Aspen Homes
Foto della facciata di una casa grande beige classica a un piano con rivestimento in stucco
Foto della facciata di una casa grande beige classica a un piano con rivestimento in stucco
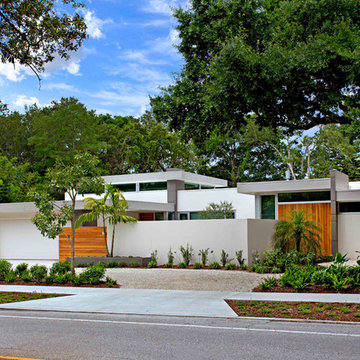
Ryan Gamma Photography
Immagine della villa bianca moderna a un piano di medie dimensioni con rivestimento in stucco e tetto piano
Immagine della villa bianca moderna a un piano di medie dimensioni con rivestimento in stucco e tetto piano
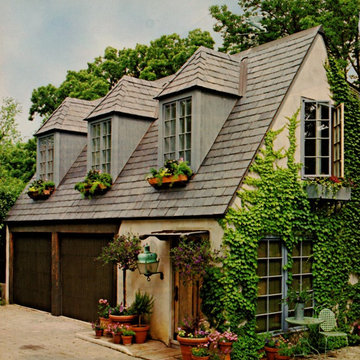
Ispirazione per la facciata di una casa piccola beige classica a due piani con rivestimento in stucco
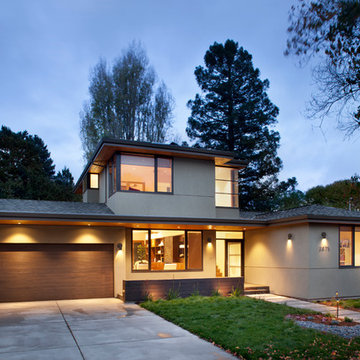
Completed in 2013, this house started as a traditionally-styled 1,800 sf., single story, two bedroom, one bath home and became an all-new warm contemporary 2,700 sf., two story, four bedroom, three bath residence for a family of five. The budget dictated the re-use of the existing foundations, garage and far right ground floor bedroom footprint. The City of San Mateo had strict planning rules prohibiting contemporary design, but the end result, a blend of traditional and contemporary, has become a model project for the city.
Being environmentally conscious, the owners utilized radiant hydronic heated engineered fumed-oak floors. They opted for fully operable windows with good cross-ventilation and a whole house fan instead of installing gas furnaces, ductwork, or air conditioning. The new second floor conceals a 3 kW solar photovoltaic system that cannot be seen from the street. The rock formation in the front yard is one of two bioswales that hold roof rainwater temporarily for slow dissipation into the city's storm water system.
Photo Credit: Paul Dyer Photography
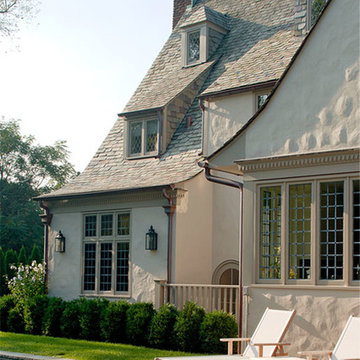
Scarsdale Tudor in Cotswold section with addition and new lead grill windows. Copper Gutters, and Slate Roof, Pool and Landscaping
Esempio della villa beige classica a due piani di medie dimensioni con rivestimento in stucco e copertura a scandole
Esempio della villa beige classica a due piani di medie dimensioni con rivestimento in stucco e copertura a scandole
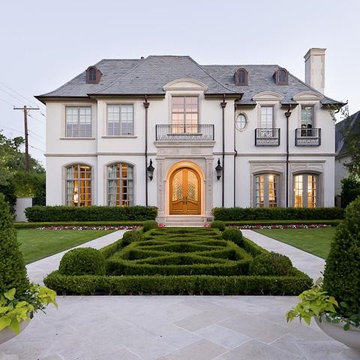
"Best of Houzz"
Selected as one of "The 10 Most Beautiful Houses in Dallas" by D Home, and prominently featured on the cover of the july/august 2013 issue.
French Provencal Residence in Highland Park, Texas.
Construction by Tatum Brown Custom Homes.
Interior Design by Betty Lou Phillips.
Landscape Architecture by Harold Leidner.
Featured in The French Room.

This Modern Prairie Bungalow was designed to capture the natural beauty of the Canadian Rocky Mountains from every space within. The sprawling horizontal design and hipped roofs echo the surrounding mountain landscape. The color palette and natural materials help the home blend seamlessly into the Rockies with dark stained wood accents, textural stone, and smooth stucco. Black metal details and unique window configurations bring an industrial-inspired modern element to this mountain retreat. As you enter through the front entry, an abundance of windows flood the home with natural light – bringing the outdoors in. Two covered exterior living spaces provide ample room for entertaining and relaxing in this Springbank Hill custom home.
Facciate di case con rivestimento in stucco
2