Facciate di case con rivestimento in legno e rivestimento in mattone verniciato
Filtra anche per:
Budget
Ordina per:Popolari oggi
101 - 120 di 100.946 foto
1 di 3
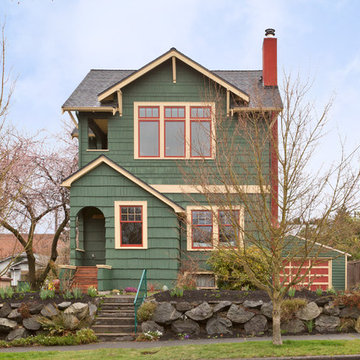
Front exterior of neighboring home.
Immagine della villa verde classica a due piani con rivestimento in legno, tetto a capanna e copertura a scandole
Immagine della villa verde classica a due piani con rivestimento in legno, tetto a capanna e copertura a scandole
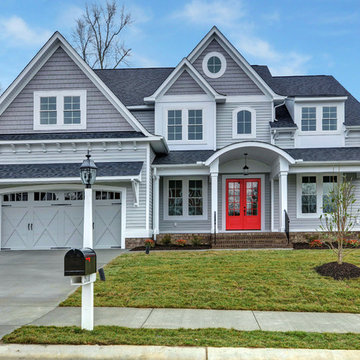
Esempio della villa grigia classica a due piani con rivestimento in legno, tetto a capanna e copertura a scandole
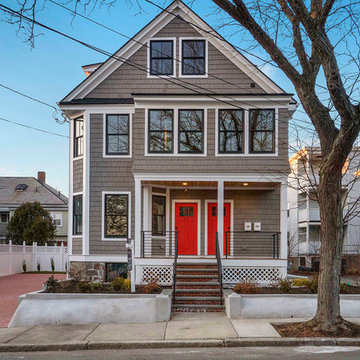
Design and Build by Design Group 47.
Living Room Furniture by VIP Saloti.
Ispirazione per la facciata di una casa bifamiliare grigia classica a tre piani con rivestimento in legno e tetto a capanna
Ispirazione per la facciata di una casa bifamiliare grigia classica a tre piani con rivestimento in legno e tetto a capanna
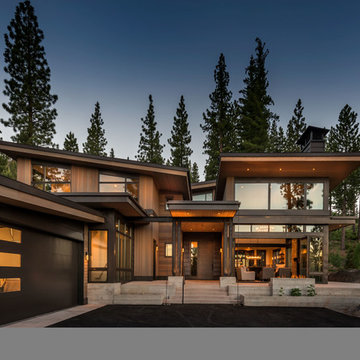
Kelly and Stone Architects
Esempio della facciata di una casa marrone rustica a due piani con rivestimento in legno
Esempio della facciata di una casa marrone rustica a due piani con rivestimento in legno
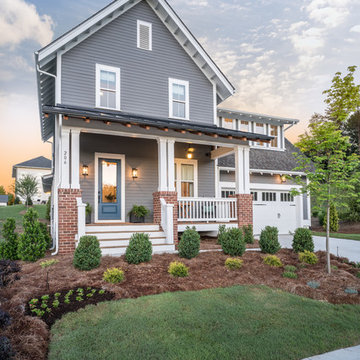
Foto della villa grigia classica a due piani di medie dimensioni con rivestimento in legno, tetto a capanna e copertura a scandole
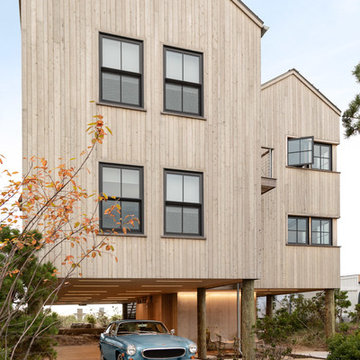
Immagine della villa beige stile marinaro a due piani con rivestimento in legno e tetto a capanna
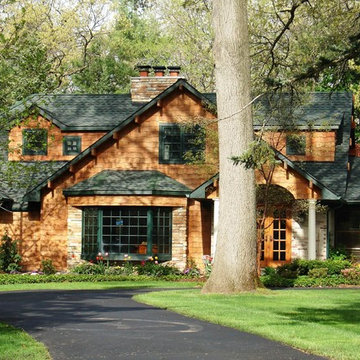
Ispirazione per la villa marrone rustica a due piani con rivestimento in legno, tetto a capanna e copertura a scandole
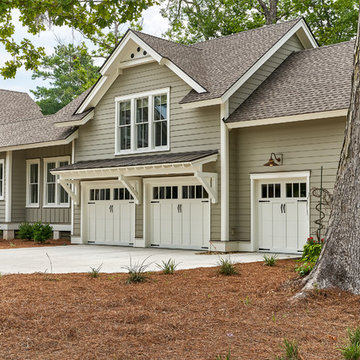
Tom Jenkins Photography
Siding color: Sherwin Williams 7045 (Intelectual Grey)
Shutter color: Sherwin Williams 7047 (Porpoise)
Trim color: Sherwin Williams 7008 (Alabaster)
Windows: Andersen
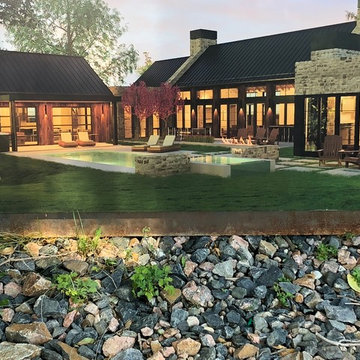
Beautiful Farm House Modern
Idee per la villa grande beige moderna a tre piani con rivestimento in legno, tetto a padiglione e copertura in metallo o lamiera
Idee per la villa grande beige moderna a tre piani con rivestimento in legno, tetto a padiglione e copertura in metallo o lamiera
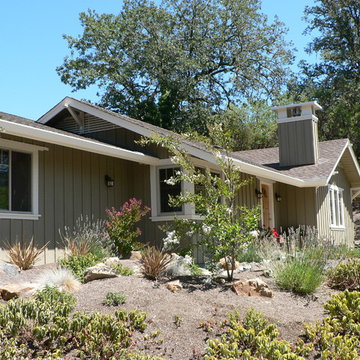
1960's house remodel to craftsman style
Photos by: Ben Worcester
Idee per la villa american style a un piano di medie dimensioni con rivestimento in legno
Idee per la villa american style a un piano di medie dimensioni con rivestimento in legno
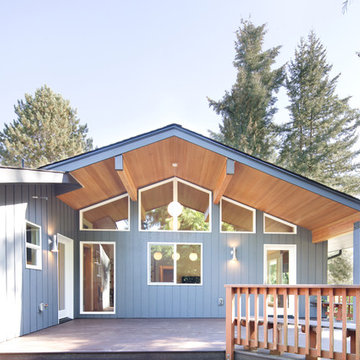
Winner of the 2018 Tour of Homes Best Remodel, this whole house re-design of a 1963 Bennet & Johnson mid-century raised ranch home is a beautiful example of the magic we can weave through the application of more sustainable modern design principles to existing spaces.
We worked closely with our client on extensive updates to create a modernized MCM gem.
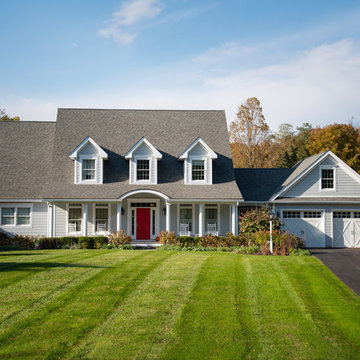
ion zupcu
Idee per la villa grigia classica a due piani con rivestimento in legno, tetto a capanna e copertura a scandole
Idee per la villa grigia classica a due piani con rivestimento in legno, tetto a capanna e copertura a scandole
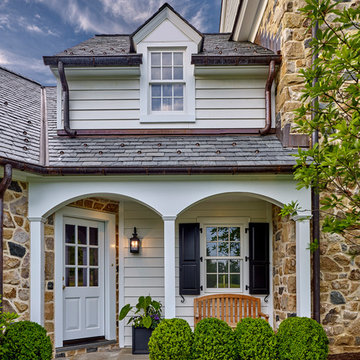
Photo: Don Pearse Photographers
Idee per la villa classica a due piani con rivestimento in legno, tetto a capanna e copertura a scandole
Idee per la villa classica a due piani con rivestimento in legno, tetto a capanna e copertura a scandole
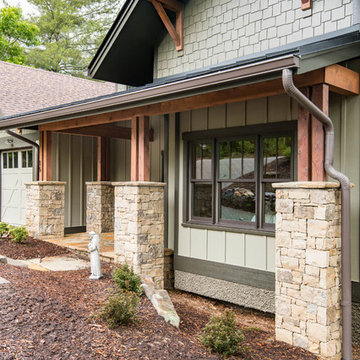
Foto della villa beige american style a due piani di medie dimensioni con rivestimento in legno, tetto a capanna e copertura mista

Project Overview:
This project was a new construction laneway house designed by Alex Glegg and built by Eyco Building Group in Vancouver, British Columbia. It uses our Gendai cladding that shows off beautiful wood grain with a blackened look that creates a stunning contrast against their homes trim and its lighter interior. Photos courtesy of Christopher Rollett.
Product: Gendai 1×6 select grade shiplap
Prefinish: Black
Application: Residential – Exterior
SF: 1200SF
Designer: Alex Glegg
Builder: Eyco Building Group
Date: August 2017
Location: Vancouver, BC

This modern farmhouse located outside of Spokane, Washington, creates a prominent focal point among the landscape of rolling plains. The composition of the home is dominated by three steep gable rooflines linked together by a central spine. This unique design evokes a sense of expansion and contraction from one space to the next. Vertical cedar siding, poured concrete, and zinc gray metal elements clad the modern farmhouse, which, combined with a shop that has the aesthetic of a weathered barn, creates a sense of modernity that remains rooted to the surrounding environment.
The Glo double pane A5 Series windows and doors were selected for the project because of their sleek, modern aesthetic and advanced thermal technology over traditional aluminum windows. High performance spacers, low iron glass, larger continuous thermal breaks, and multiple air seals allows the A5 Series to deliver high performance values and cost effective durability while remaining a sophisticated and stylish design choice. Strategically placed operable windows paired with large expanses of fixed picture windows provide natural ventilation and a visual connection to the outdoors.

Sama Jim Canzian
Esempio della facciata di una casa marrone contemporanea a tre piani di medie dimensioni con rivestimento in legno
Esempio della facciata di una casa marrone contemporanea a tre piani di medie dimensioni con rivestimento in legno
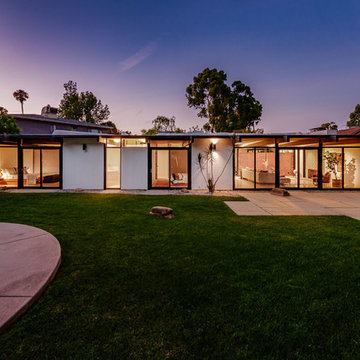
Foto della villa grande bianca moderna a un piano con rivestimento in legno e tetto piano
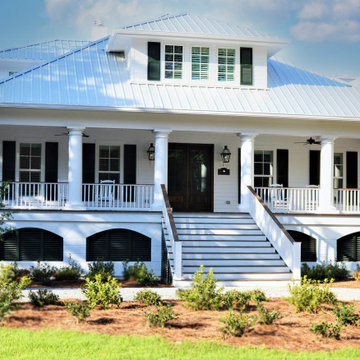
This elevated home has a large front porch and grand staircase leading to the entry. It has a metal roof and a multiple screened in porches on the back overlooking the water. This beautiful waterfront home in Josephine was designed by Bob Chatham Custom Home Design and built by Chad Loper.

Mindful Designs, Inc.
Longviews Studios, Inc.
Esempio della facciata di una casa marrone rustica a un piano con rivestimento in legno, tetto a capanna e copertura a scandole
Esempio della facciata di una casa marrone rustica a un piano con rivestimento in legno, tetto a capanna e copertura a scandole
Facciate di case con rivestimento in legno e rivestimento in mattone verniciato
6