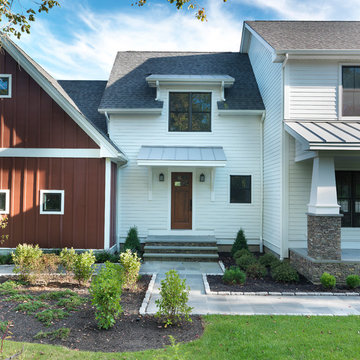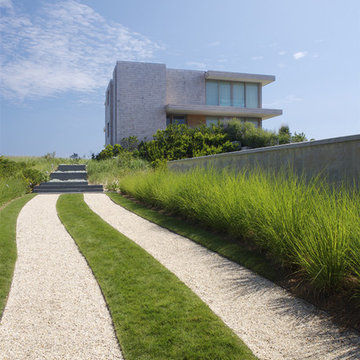Facciate di case con rivestimento in legno e rivestimento in mattone verniciato
Filtra anche per:
Budget
Ordina per:Popolari oggi
21 - 40 di 100.954 foto
1 di 3
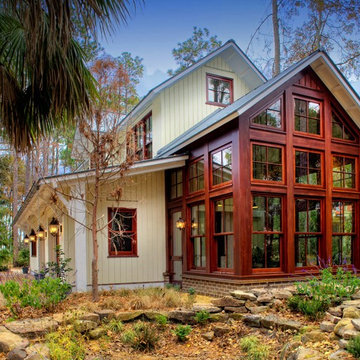
John McManus Photography, Verdant Enterprises (Landscape Architect)
Foto della facciata di una casa grande bianca classica a due piani con rivestimento in legno e tetto a capanna
Foto della facciata di una casa grande bianca classica a due piani con rivestimento in legno e tetto a capanna
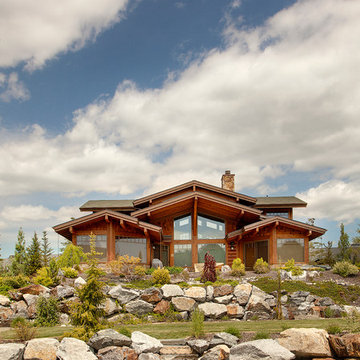
An awesome shot from the water. We really pulled the main gable out over the patio to provide cover on the deck. The two wings project out towards the water, creating a very intimate exterior living area, like arms embracing the deck.
Photos provided by Sayler Architecture

The SEASHELL Cottage. http://www.thecottagesnc.com/property/seashell-cottage-office-2/
Photo: Morvil Design.
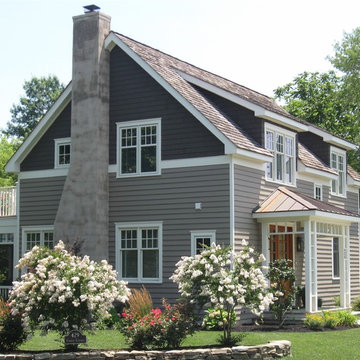
The roof line comes down low on the second floor to reduce the height of the house and create an interesting roof form without losing too much floor space on the second floor. Pushing the shed dormers out flush with exterior walls helps accomplish these goals. This is Phase-1 of a 2 phase project. The future Phase-2 addition will enclose the fireplace with a matching bedroom wing that will complete the symmetry centered on the front porch. The windows on the gable wall will move out to the new gable wall.

Reverse Shed Eichler
This project is part tear-down, part remodel. The original L-shaped plan allowed the living/ dining/ kitchen wing to be completely re-built while retaining the shell of the bedroom wing virtually intact. The rebuilt entertainment wing was enlarged 50% and covered with a low-slope reverse-shed roof sloping from eleven to thirteen feet. The shed roof floats on a continuous glass clerestory with eight foot transom. Cantilevered steel frames support wood roof beams with eaves of up to ten feet. An interior glass clerestory separates the kitchen and livingroom for sound control. A wall-to-wall skylight illuminates the north wall of the kitchen/family room. New additions at the back of the house add several “sliding” wall planes, where interior walls continue past full-height windows to the exterior, complimenting the typical Eichler indoor-outdoor ceiling and floor planes. The existing bedroom wing has been re-configured on the interior, changing three small bedrooms into two larger ones, and adding a guest suite in part of the original garage. A previous den addition provided the perfect spot for a large master ensuite bath and walk-in closet. Natural materials predominate, with fir ceilings, limestone veneer fireplace walls, anigre veneer cabinets, fir sliding windows and interior doors, bamboo floors, and concrete patios and walks. Landscape design by Bernard Trainor: www.bernardtrainor.com (see “Concrete Jungle” in April 2014 edition of Dwell magazine). Microsoft Media Center installation of the Year, 2008: www.cybermanor.com/ultimate_install.html (automated shades, radiant heating system, and lights, as well as security & sound).

A new Seattle modern house designed by chadbourne + doss architects houses a couple and their 18 bicycles. 3 floors connect indoors and out and provide panoramic views of Lake Washington.
photo by Benjamin Benschneider

renovation and addition / builder - EODC, LLC.
Esempio della villa grigia classica a tre piani di medie dimensioni con rivestimento in legno e copertura a scandole
Esempio della villa grigia classica a tre piani di medie dimensioni con rivestimento in legno e copertura a scandole
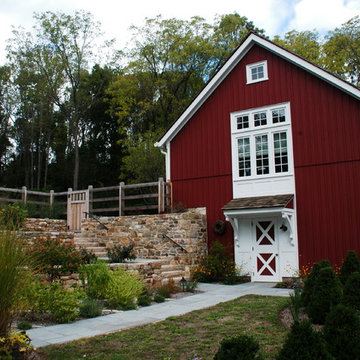
We recently completed the wholesale restoration and renovation of a 150 year old post and beam barn in northern New Jersey. The entire structure was relocated in order to provide 'at-grade' access to an existing pool terrace at the rear, while introducing a new Garage under.
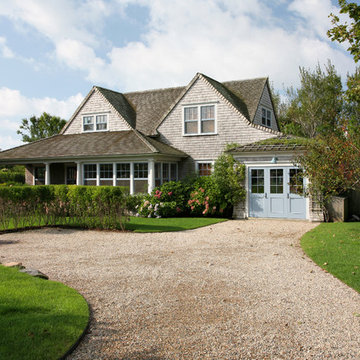
Roe Osborn
Idee per la facciata di una casa vittoriana a due piani di medie dimensioni con rivestimento in legno
Idee per la facciata di una casa vittoriana a due piani di medie dimensioni con rivestimento in legno

A Northwest Modern, 5-Star Builtgreen, energy efficient, panelized, custom residence using western red cedar for siding and soffits.
Photographs by Miguel Edwards

photo ©2012 Mariko Reed
Foto della casa con tetto a falda unica moderno a un piano con rivestimento in legno
Foto della casa con tetto a falda unica moderno a un piano con rivestimento in legno

Durston Saylor
Immagine della facciata di una casa grande nera classica a due piani con rivestimento in legno, tetto a capanna, pannelli e listelle di legno e con scandole
Immagine della facciata di una casa grande nera classica a due piani con rivestimento in legno, tetto a capanna, pannelli e listelle di legno e con scandole

環境につながる家
本敷地は、古くからの日本家屋が立ち並ぶ、地域の一角を宅地分譲された土地です。
道路と敷地は、2.5mほどの高低差があり、程よく自然が残された敷地となっています。
道路との高低差があるため、周囲に対して圧迫感のでない建物計画をする必要がありました。そのため道路レベルにガレージを設け、建物と一体化した意匠と屋根形状にすることにより、なるべく自然とまじわるように設計しました。
ガレージからエントランスまでは、自然石を利用した階段を設け、自然と馴染むよう設計することにより、違和感なく高低差のある敷地を建物までアプローチすることがでます。
エントランスからは、裏庭へ抜ける道を設け、ガレージから裏庭までの心地よい小道が
続いています。
道路面にはあまり開口を設けず、内部に入ると共に裏庭への開いた空間へと繋がるダイニング・リビングスペースを設けています。
敷地横には、里道があり、生活道路となっているため、プライバシーも守りつつ、採光を
取り入れ、裏庭へと繋がる計画としています。
また、2階のスペースからは、山々や桜が見える空間がありこの場所をフリースペースとして家族の居場所としました。
要所要所に心地よい居場所を設け、外部環境へと繋げることにより、どこにいても
外を感じられる心地よい空間となりました。

The transformation of this ranch-style home in Carlsbad, CA, exemplifies a perfect blend of preserving the charm of its 1940s origins while infusing modern elements to create a unique and inviting space. By incorporating the clients' love for pottery and natural woods, the redesign pays homage to these preferences while enhancing the overall aesthetic appeal and functionality of the home. From building new decks and railings, surf showers, a reface of the home, custom light up address signs from GR Designs Line, and more custom elements to make this charming home pop.
The redesign carefully retains the distinctive characteristics of the 1940s style, such as architectural elements, layout, and overall ambiance. This preservation ensures that the home maintains its historical charm and authenticity while undergoing a modern transformation. To infuse a contemporary flair into the design, modern elements are strategically introduced. These modern twists add freshness and relevance to the space while complementing the existing architectural features. This balanced approach creates a harmonious blend of old and new, offering a timeless appeal.
The design concept revolves around the clients' passion for pottery and natural woods. These elements serve as focal points throughout the home, lending a sense of warmth, texture, and earthiness to the interior spaces. By integrating pottery-inspired accents and showcasing the beauty of natural wood grains, the design celebrates the clients' interests and preferences. A key highlight of the redesign is the use of custom-made tile from Japan, reminiscent of beautifully glazed pottery. This bespoke tile adds a touch of artistry and craftsmanship to the home, elevating its visual appeal and creating a unique focal point. Additionally, fabrics that evoke the elements of the ocean further enhance the connection with the surrounding natural environment, fostering a serene and tranquil atmosphere indoors.
The overall design concept aims to evoke a warm, lived-in feeling, inviting occupants and guests to relax and unwind. By incorporating elements that resonate with the clients' personal tastes and preferences, the home becomes more than just a living space—it becomes a reflection of their lifestyle, interests, and identity.
In summary, the redesign of this ranch-style home in Carlsbad, CA, successfully merges the charm of its 1940s origins with modern elements, creating a space that is both timeless and distinctive. Through careful attention to detail, thoughtful selection of materials, rebuilding of elements outside to add character, and a focus on personalization, the home embodies a warm, inviting atmosphere that celebrates the clients' passions and enhances their everyday living experience.
This project is on the same property as the Carlsbad Cottage and is a great journey of new and old.
Redesign of the kitchen, bedrooms, and common spaces, custom-made tile, appliances from GE Monogram Cafe, bedroom window treatments custom from GR Designs Line, Lighting and Custom Address Signs from GR Designs Line, Custom Surf Shower, and more.
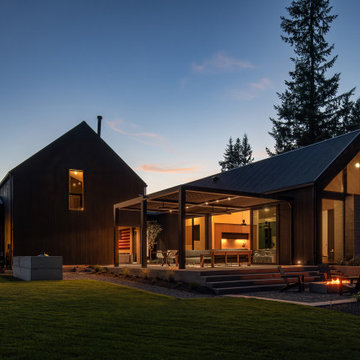
Covered outdoor pergola by Struxures. Shou Sugi Ban, black corrugated metal and 2stone concrete tile fireplace.
Foto della villa nera scandinava a due piani di medie dimensioni con rivestimento in legno, tetto a capanna, copertura in metallo o lamiera e tetto nero
Foto della villa nera scandinava a due piani di medie dimensioni con rivestimento in legno, tetto a capanna, copertura in metallo o lamiera e tetto nero

Esempio della villa grande marrone contemporanea a tre piani con rivestimento in legno, tetto piano, copertura mista e pannelli sovrapposti

Ispirazione per la villa grande bianca classica a due piani con rivestimento in mattone verniciato, tetto a capanna, copertura in metallo o lamiera e tetto grigio

Idee per la villa nera moderna a due piani di medie dimensioni con rivestimento in legno e copertura in metallo o lamiera
Facciate di case con rivestimento in legno e rivestimento in mattone verniciato
2
