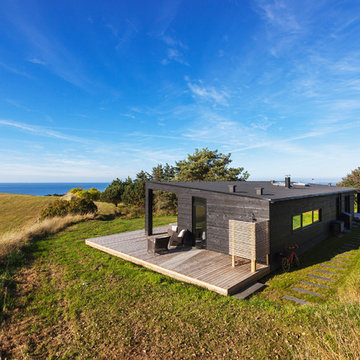Facciate di case con rivestimento in legno e rivestimento in mattone verniciato
Filtra anche per:
Budget
Ordina per:Popolari oggi
141 - 160 di 100.954 foto
1 di 3
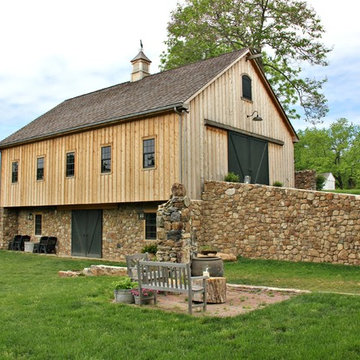
Idee per la facciata di una casa marrone country a due piani di medie dimensioni con rivestimento in legno, tetto a capanna e copertura a scandole

Arts and Crafts style home, also in the same genre as shingle style or hampton style home. The attention to detail is of the utmost....custom moulding details even on elements as small as the cupola all carefully planned and overseen during construction by Jordan Rosenberg Architect
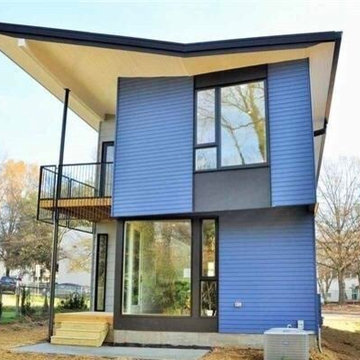
Idee per la villa blu moderna a due piani di medie dimensioni con rivestimento in legno e tetto piano
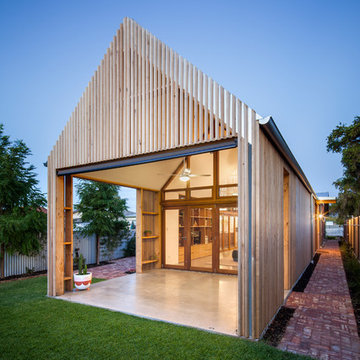
Photos by David Sievers
Esempio della villa beige scandinava a un piano con rivestimento in legno e tetto a capanna
Esempio della villa beige scandinava a un piano con rivestimento in legno e tetto a capanna
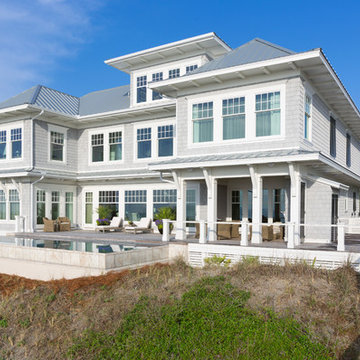
Esempio della villa grande grigia stile marinaro a tre piani con rivestimento in legno, tetto a padiglione e copertura in metallo o lamiera
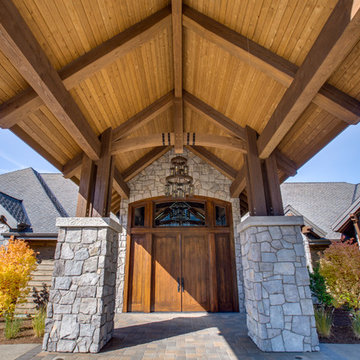
Foto della villa ampia marrone rustica a due piani con rivestimento in legno, tetto a padiglione e copertura a scandole
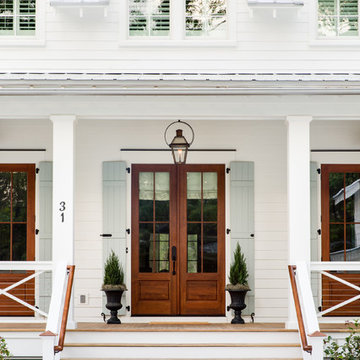
Immagine della villa bianca country a due piani con rivestimento in legno, tetto a capanna e copertura in metallo o lamiera
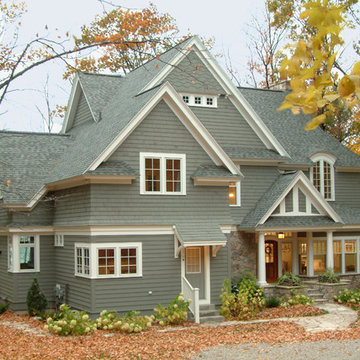
Esempio della villa grande grigia american style a due piani con rivestimento in legno, tetto a capanna e copertura a scandole
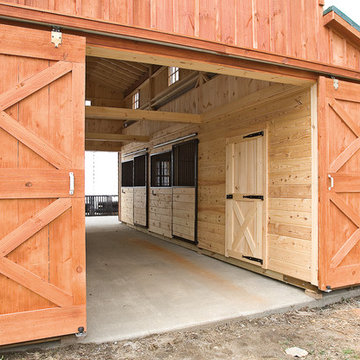
Immagine della facciata di una casa grande marrone country a due piani con rivestimento in legno, tetto a capanna e copertura in metallo o lamiera

Idee per la facciata di una casa blu american style a un piano di medie dimensioni con rivestimento in legno e tetto a capanna
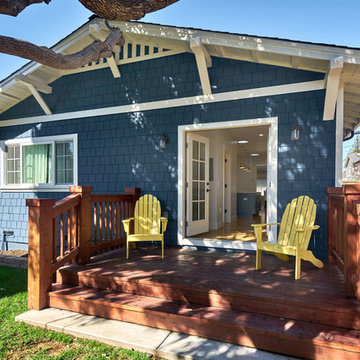
Best of Houzz 2017 - Arch Studio, Inc.
Esempio della facciata di una casa piccola blu american style a un piano con rivestimento in legno e tetto a capanna
Esempio della facciata di una casa piccola blu american style a un piano con rivestimento in legno e tetto a capanna
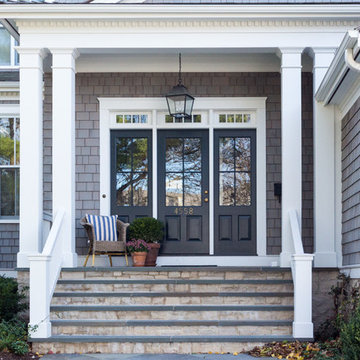
Idee per la facciata di una casa grigia classica a due piani di medie dimensioni con rivestimento in legno e tetto a padiglione
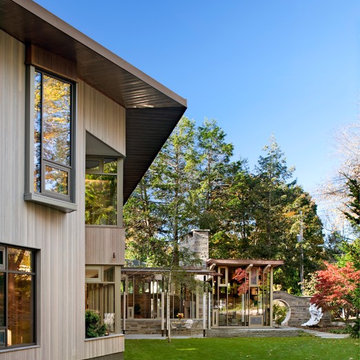
Immagine della villa ampia beige moderna a due piani con rivestimento in legno e tetto a capanna
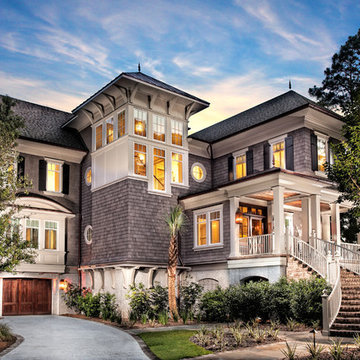
Idee per la facciata di una casa grande grigia stile marinaro a tre piani con rivestimento in legno e tetto a capanna
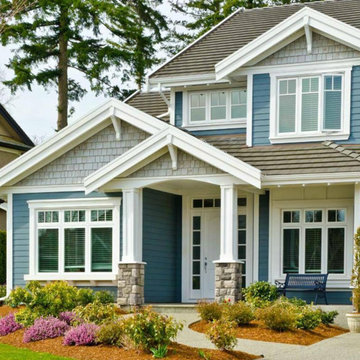
Immagine della villa blu american style a due piani di medie dimensioni con rivestimento in legno, tetto a capanna, copertura a scandole e abbinamento di colori
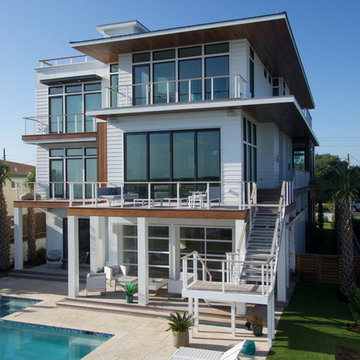
From the dramatic IPE siding to the oversized patio doors and rooftop patio, this 5,000 sf home on the waterway is the ultimate family beach house. The interior living areas all focus on the dramatic views overlooking the water and each bedroom has oversized windows that allow lots of natural light. There is a large wrap around porch on the main level and private balconies off bedrooms, as well as the dramatic rooftop patio that offers 360 degree views.

Front exterior of a Colonial Revival custom (ground-up) residence with traditional Southern charm. Each room is lined with windows to maximize natural illumination throughout the home, and a long front porch provides ample space to enjoy the sun.
Photograph by Laura Hull.
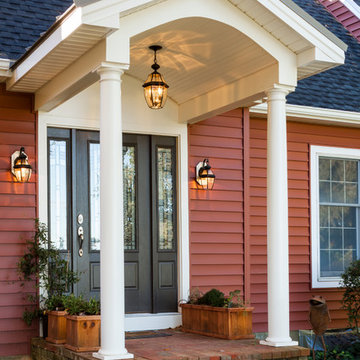
Idee per la facciata di una casa rossa classica a un piano di medie dimensioni con rivestimento in legno
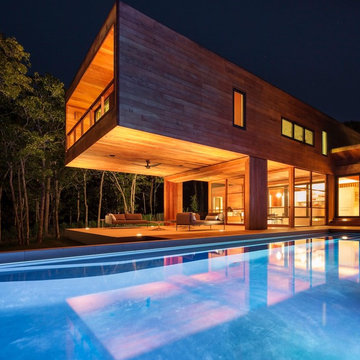
Esempio della facciata di una casa marrone contemporanea a due piani con rivestimento in legno e tetto piano
Facciate di case con rivestimento in legno e rivestimento in mattone verniciato
8
