Facciate di case con rivestimento in legno e rivestimento in mattone verniciato
Filtra anche per:
Budget
Ordina per:Popolari oggi
161 - 180 di 100.947 foto
1 di 3
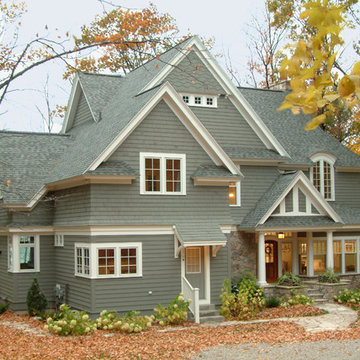
Esempio della villa grande grigia american style a due piani con rivestimento in legno, tetto a capanna e copertura a scandole
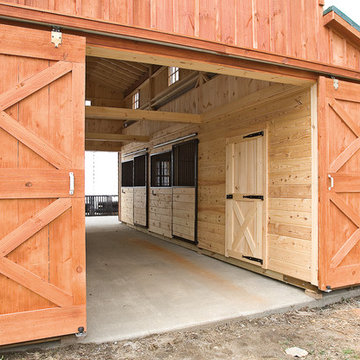
Immagine della facciata di una casa grande marrone country a due piani con rivestimento in legno, tetto a capanna e copertura in metallo o lamiera

Idee per la facciata di una casa blu american style a un piano di medie dimensioni con rivestimento in legno e tetto a capanna
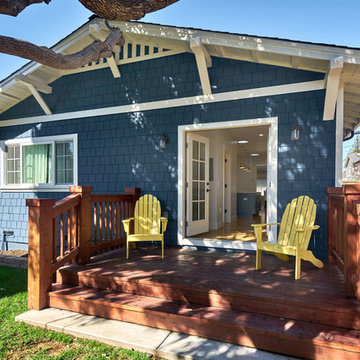
Best of Houzz 2017 - Arch Studio, Inc.
Esempio della facciata di una casa piccola blu american style a un piano con rivestimento in legno e tetto a capanna
Esempio della facciata di una casa piccola blu american style a un piano con rivestimento in legno e tetto a capanna
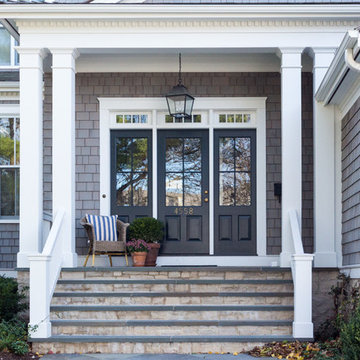
Idee per la facciata di una casa grigia classica a due piani di medie dimensioni con rivestimento in legno e tetto a padiglione
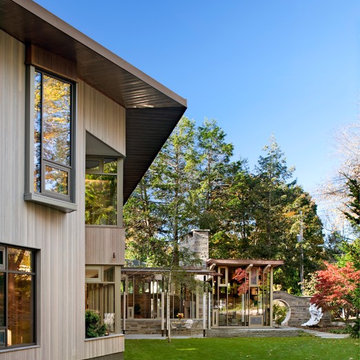
Immagine della villa ampia beige moderna a due piani con rivestimento in legno e tetto a capanna
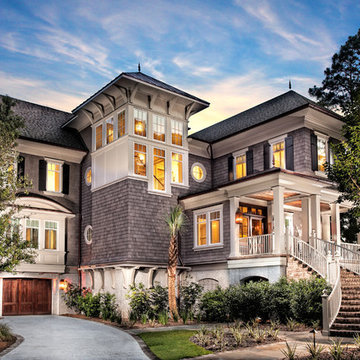
Idee per la facciata di una casa grande grigia stile marinaro a tre piani con rivestimento in legno e tetto a capanna
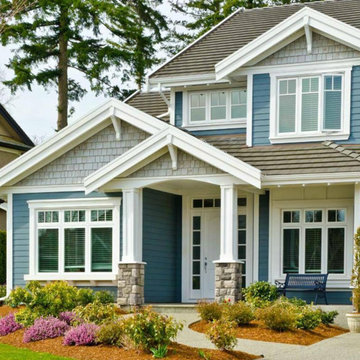
Immagine della villa blu american style a due piani di medie dimensioni con rivestimento in legno, tetto a capanna, copertura a scandole e abbinamento di colori
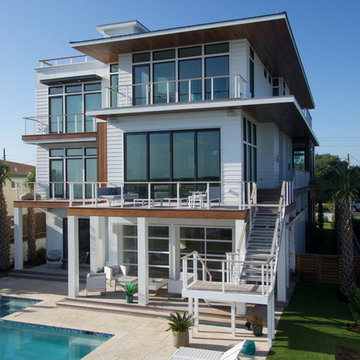
From the dramatic IPE siding to the oversized patio doors and rooftop patio, this 5,000 sf home on the waterway is the ultimate family beach house. The interior living areas all focus on the dramatic views overlooking the water and each bedroom has oversized windows that allow lots of natural light. There is a large wrap around porch on the main level and private balconies off bedrooms, as well as the dramatic rooftop patio that offers 360 degree views.

Front exterior of a Colonial Revival custom (ground-up) residence with traditional Southern charm. Each room is lined with windows to maximize natural illumination throughout the home, and a long front porch provides ample space to enjoy the sun.
Photograph by Laura Hull.
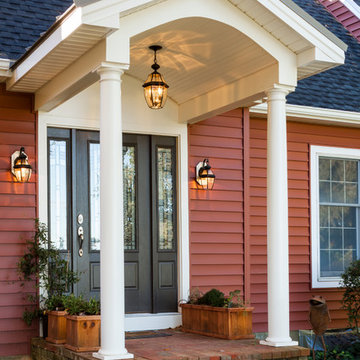
Idee per la facciata di una casa rossa classica a un piano di medie dimensioni con rivestimento in legno
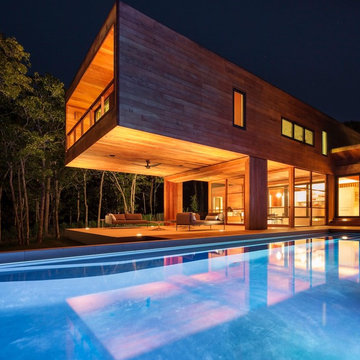
Esempio della facciata di una casa marrone contemporanea a due piani con rivestimento in legno e tetto piano
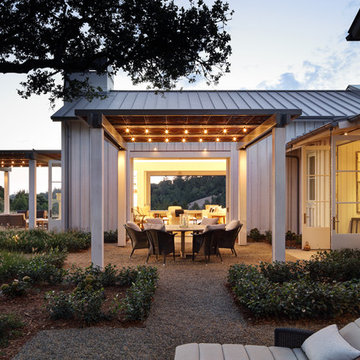
Erhard Pfeiffer
Ispirazione per la facciata di una casa ampia bianca country a un piano con rivestimento in legno
Ispirazione per la facciata di una casa ampia bianca country a un piano con rivestimento in legno
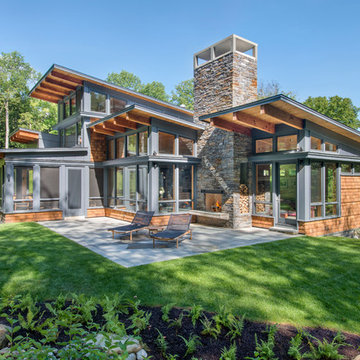
This house is discreetly tucked into its wooded site in the Mad River Valley near the Sugarbush Resort in Vermont. The soaring roof lines complement the slope of the land and open up views though large windows to a meadow planted with native wildflowers. The house was built with natural materials of cedar shingles, fir beams and native stone walls. These materials are complemented with innovative touches including concrete floors, composite exterior wall panels and exposed steel beams. The home is passively heated by the sun, aided by triple pane windows and super-insulated walls.
Photo by: Nat Rea Photography
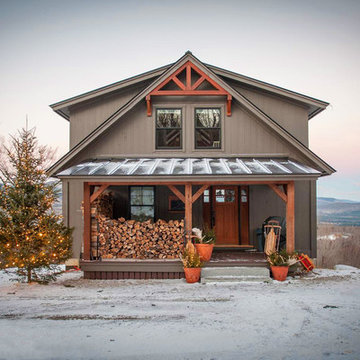
Moose Ridge Lodge at holiday time.
Foto della facciata di una casa piccola grigia rustica a due piani con rivestimento in legno e tetto a capanna
Foto della facciata di una casa piccola grigia rustica a due piani con rivestimento in legno e tetto a capanna
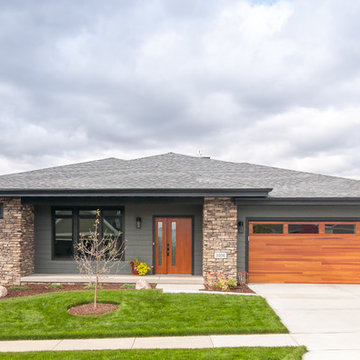
Idee per la villa grigia contemporanea a un piano con rivestimento in legno, tetto a capanna e copertura a scandole
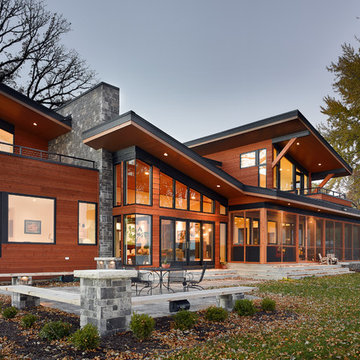
Mike Rebholz Photography
Idee per la villa grande marrone contemporanea a due piani con rivestimento in legno e tetto piano
Idee per la villa grande marrone contemporanea a due piani con rivestimento in legno e tetto piano
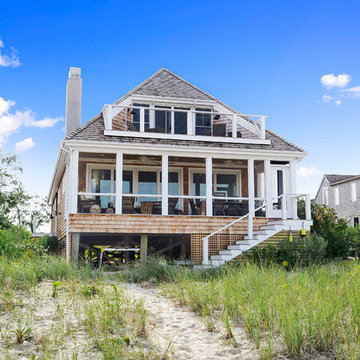
custom built
Foto della facciata di una casa marrone stile marinaro a due piani con rivestimento in legno, tetto a padiglione e scale
Foto della facciata di una casa marrone stile marinaro a due piani con rivestimento in legno, tetto a padiglione e scale
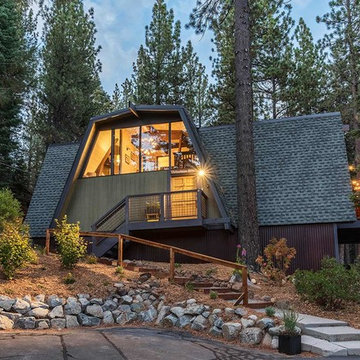
Immagine della villa piccola verde moderna a due piani con rivestimento in legno, tetto a mansarda e copertura a scandole
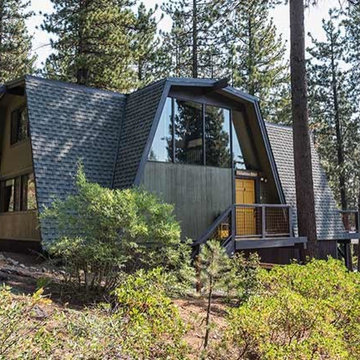
Ispirazione per la villa piccola verde eclettica a due piani con rivestimento in legno, tetto a mansarda e copertura a scandole
Facciate di case con rivestimento in legno e rivestimento in mattone verniciato
9