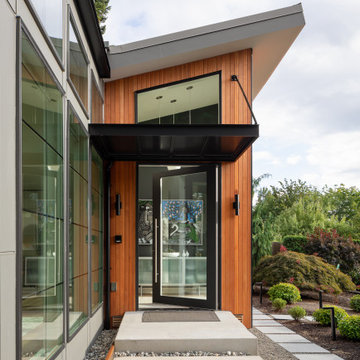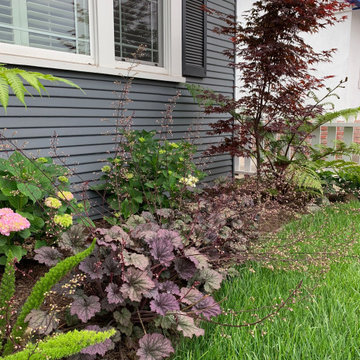Facciate di case con rivestimento in legno e rivestimento in mattone verniciato
Filtra anche per:
Budget
Ordina per:Popolari oggi
41 - 60 di 100.947 foto
1 di 3

Esempio della villa grande marrone contemporanea a tre piani con rivestimento in legno, tetto piano, copertura mista e pannelli sovrapposti

Ispirazione per la villa grande bianca classica a due piani con rivestimento in mattone verniciato, tetto a capanna, copertura in metallo o lamiera e tetto grigio

Idee per la villa nera moderna a due piani di medie dimensioni con rivestimento in legno e copertura in metallo o lamiera

Als Kontrast zu dem warmen Klinkerstein sind die Giebelseiten mit grauem Lärchenholz verkleidet.
Foto: Ziegelei Hebrok
Ispirazione per la villa grigia contemporanea di medie dimensioni con rivestimento in legno, tetto a capanna, copertura in tegole, tetto grigio e pannelli sovrapposti
Ispirazione per la villa grigia contemporanea di medie dimensioni con rivestimento in legno, tetto a capanna, copertura in tegole, tetto grigio e pannelli sovrapposti

Beautiful landscaping design path to this modern rustic home in Hartford, Austin, Texas, 2022 project By Darash
Esempio della facciata di una casa grande bianca contemporanea a due piani con rivestimento in legno, copertura a scandole, tetto grigio e pannelli e listelle di legno
Esempio della facciata di una casa grande bianca contemporanea a due piani con rivestimento in legno, copertura a scandole, tetto grigio e pannelli e listelle di legno

Remodeled new entry
Immagine della facciata di una casa contemporanea con rivestimento in legno
Immagine della facciata di una casa contemporanea con rivestimento in legno

Idee per la casa con tetto a falda unica bianco moderno a due piani di medie dimensioni con rivestimento in legno e pannelli sovrapposti

Rear exterior- every building has multiple sides. with the number of back yard bar-b-ques, and the rear entrance into the mud room being the entry of choice for the owners, the rear façade of this home was equally as important as the front of the house. large overhangs, brackets, exposed rafter tails and a pergola all add interest to the design and providing a nice backdrop for entertaining and hanging out in the yard.

Outdoor Shower
Esempio della villa beige stile marinaro a tre piani di medie dimensioni con rivestimento in legno, tetto a capanna, copertura a scandole, tetto marrone e con scandole
Esempio della villa beige stile marinaro a tre piani di medie dimensioni con rivestimento in legno, tetto a capanna, copertura a scandole, tetto marrone e con scandole

Updating a modern classic
These clients adore their home’s location, nestled within a 2-1/2 acre site largely wooded and abutting a creek and nature preserve. They contacted us with the intent of repairing some exterior and interior issues that were causing deterioration, and needed some assistance with the design and selection of new exterior materials which were in need of replacement.
Our new proposed exterior includes new natural wood siding, a stone base, and corrugated metal. New entry doors and new cable rails completed this exterior renovation.
Additionally, we assisted these clients resurrect an existing pool cabana structure and detached 2-car garage which had fallen into disrepair. The garage / cabana building was renovated in the same aesthetic as the main house.

Modern Farmhouse architecture is all about putting a contemporary twist on a warm, welcoming traditional style. This spacious two-story custom design is a fresh, modern take on a traditional-style home. Clean, simple lines repeat throughout the design with classic gabled roofs, vertical cladding, and contrasting windows. Rustic details like the wrap around porch and timber supports make this home fit in perfectly to its Rocky Mountain setting. While the black and white color scheme keeps things simple, a variety of materials bring visual depth for a cozy feel.

Esempio della villa grande marrone moderna a piani sfalsati con rivestimento in legno, tetto piano e con scandole

「赤坂台の家」アプローチ
Idee per la villa nera a due piani di medie dimensioni con rivestimento in legno, tetto a capanna, copertura in metallo o lamiera, tetto nero e pannelli e listelle di legno
Idee per la villa nera a due piani di medie dimensioni con rivestimento in legno, tetto a capanna, copertura in metallo o lamiera, tetto nero e pannelli e listelle di legno

Stunning traditional home in the Devonshire neighborhood of Dallas.
Idee per la villa grande bianca classica a due piani con rivestimento in mattone verniciato, tetto a capanna, copertura a scandole e tetto marrone
Idee per la villa grande bianca classica a due piani con rivestimento in mattone verniciato, tetto a capanna, copertura a scandole e tetto marrone

Ispirazione per la villa grande bianca country a due piani con rivestimento in legno, tetto a capanna, copertura a scandole, tetto grigio e pannelli e listelle di legno

Idee per la villa grande grigia stile marinaro a due piani con rivestimento in legno, tetto a capanna, tetto grigio e con scandole

Ispirazione per la villa blu american style a un piano di medie dimensioni con rivestimento in legno, tetto a capanna, copertura a scandole, tetto grigio e pannelli e listelle di legno

A uniform and cohesive look adds simplicity to the overall aesthetic, supporting the minimalist design. The A5s is Glo’s slimmest profile, allowing for more glass, less frame, and wider sightlines. The concealed hinge creates a clean interior look while also providing a more energy-efficient air-tight window. The increased performance is also seen in the triple pane glazing used in both series. The windows and doors alike provide a larger continuous thermal break, multiple air seals, high-performance spacers, Low-E glass, and argon filled glazing, with U-values as low as 0.20. Energy efficiency and effortless minimalism create a breathtaking Scandinavian-style remodel.

Foto della villa grande marrone moderna a tre piani con rivestimento in legno, tetto a capanna, copertura in metallo o lamiera, tetto grigio e pannelli e listelle di legno

Water loving plants were placed closest to the house to provided needed shade and limit the amount of supplemental water due to evaporation.
Foto della villa piccola blu american style a un piano con rivestimento in legno
Foto della villa piccola blu american style a un piano con rivestimento in legno
Facciate di case con rivestimento in legno e rivestimento in mattone verniciato
3